Share this property:
Contact Julie Ann Ludovico
Schedule A Showing
Request more information
- Home
- Property Search
- Search results
- 8493 Hardy Bay Loop, WESLEY CHAPEL, FL 33545
Property Photos
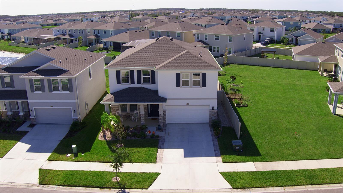

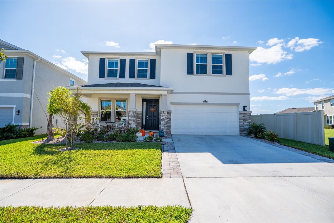
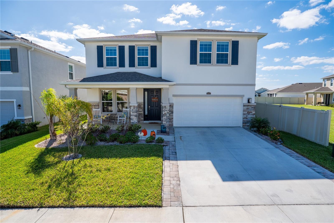
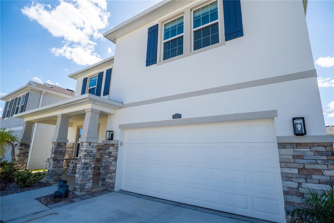
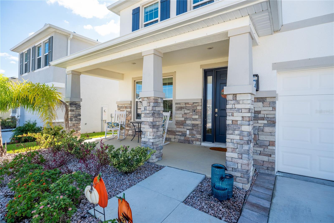
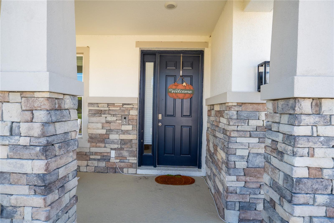
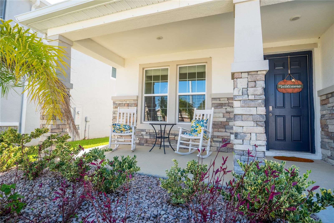
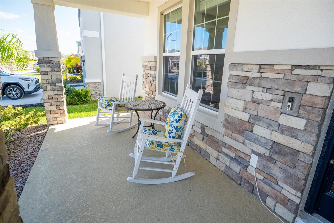
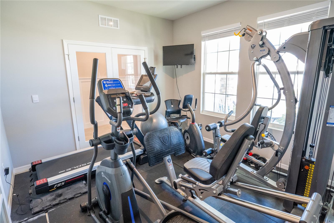
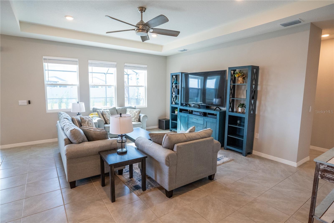
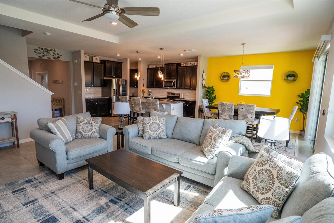

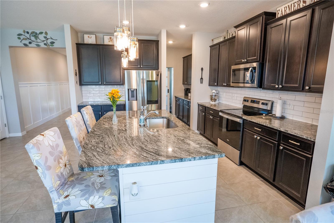
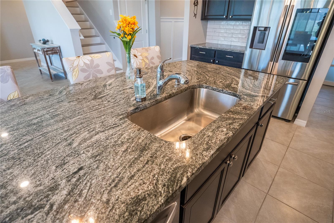
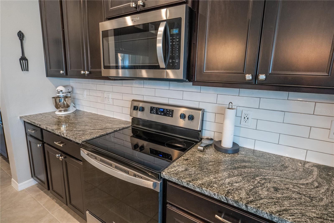
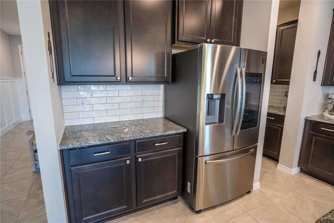
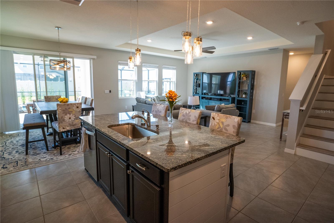
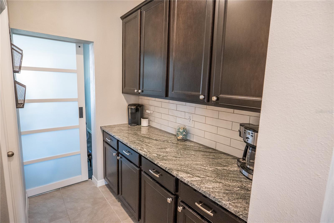
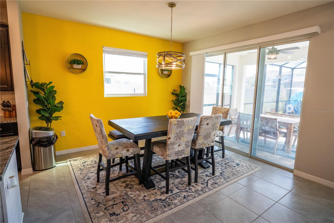
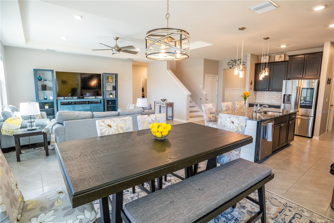
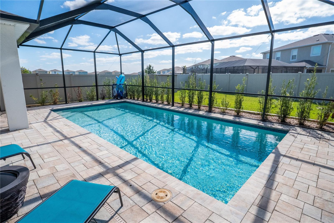
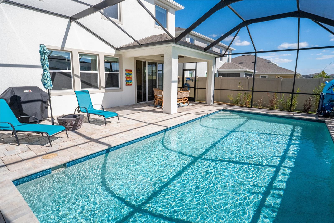
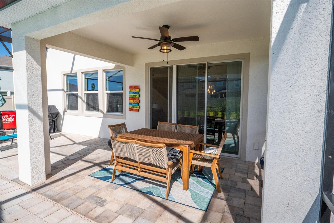
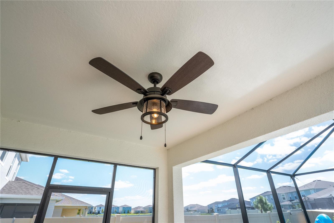
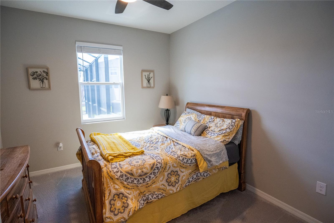
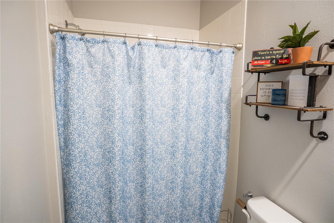
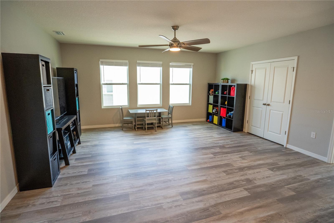
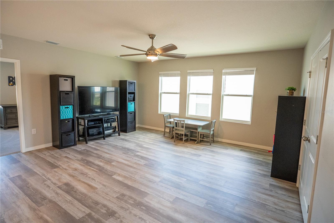
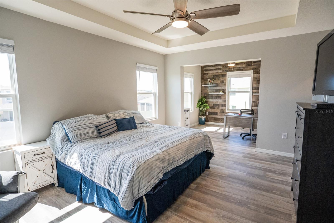

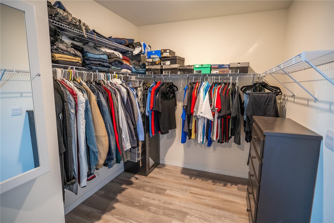
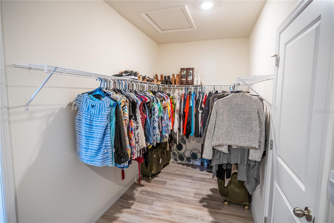
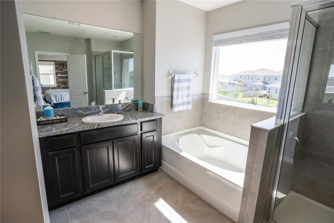
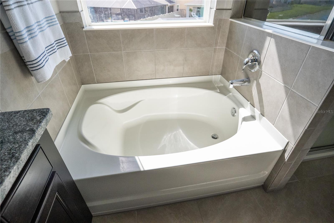
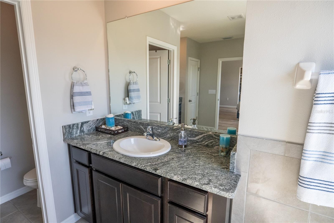
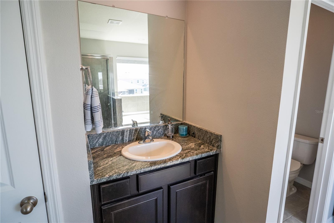
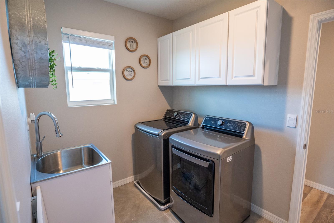
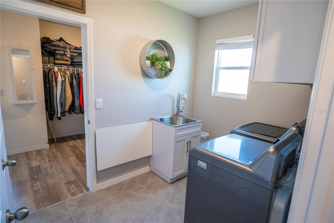
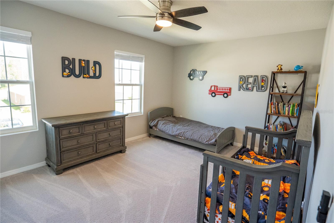
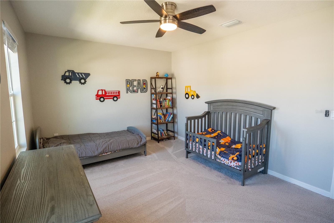
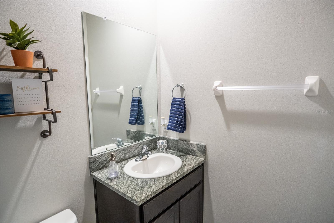

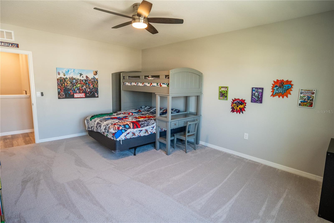
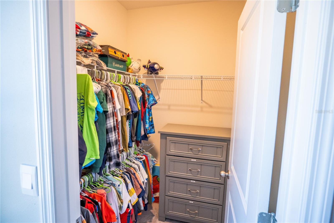
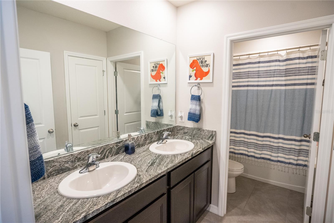
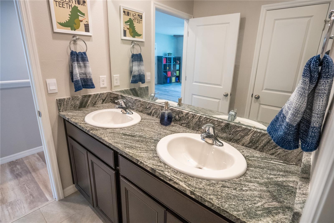
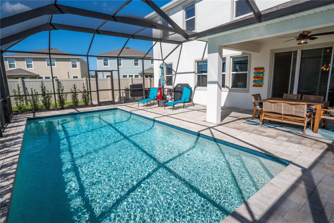
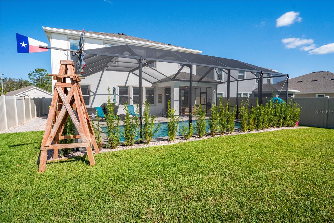
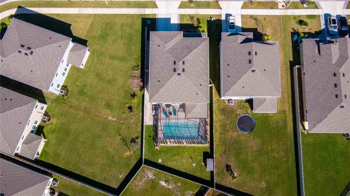
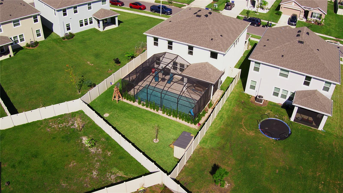
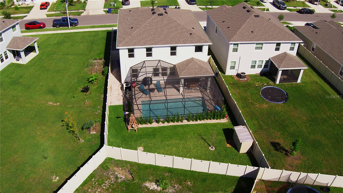
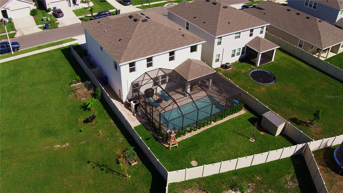

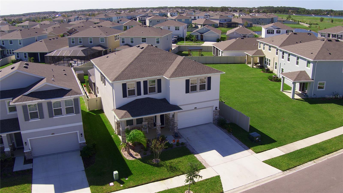
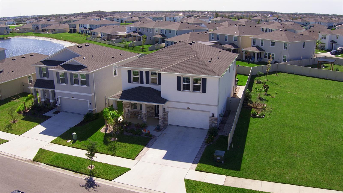
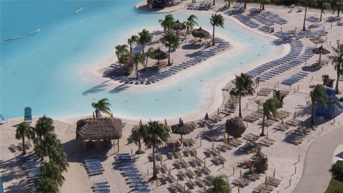
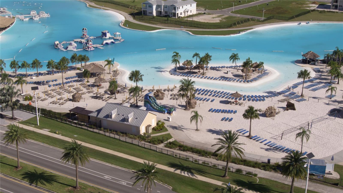
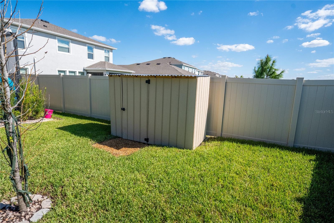
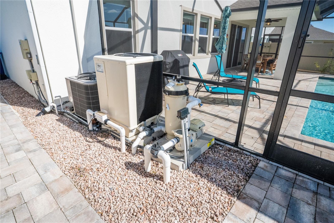
- MLS#: O6250600 ( Residential )
- Street Address: 8493 Hardy Bay Loop
- Viewed: 41
- Price: $689,900
- Price sqft: $163
- Waterfront: No
- Year Built: 2023
- Bldg sqft: 4229
- Bedrooms: 4
- Total Baths: 3
- Full Baths: 3
- Garage / Parking Spaces: 2
- Days On Market: 107
- Additional Information
- Geolocation: 28.2782 / -82.3033
- County: PASCO
- City: WESLEY CHAPEL
- Zipcode: 33545
- Subdivision: Epperson Ranch North Ph 4 Pod
- Elementary School: Watergrass Elementary PO
- Middle School: Thomas E Weightman Middle PO
- High School: Wesley Chapel High PO
- Provided by: COLDWELL BANKER RESIDENTIAL RE
- Contact: Robert Christiano
- 407-647-1211

- DMCA Notice
-
Description*** The Seller is offering a 2 1 interest rate buydown, meaning the buyer will benefit from a reduced interest rate for the first two years of their mortgage, with a 2 point reduction the first year and a 1 point reduction the second year. Seller willing to contribute up to $15k dollars.*** For a complete REAL walk through of this home find the Video or Virtual Tour button somewhere on this page! Step into the pinnacle of modern living with this stunning 2023 built home in the sought after Epperson community. Spanning 3,313 square feet of meticulously designed space, this residence offers an ideal blend of luxury and comfort. With four bedrooms, three bathrooms, and a sparkling saltwater pool, every detail of this home has been crafted to elevate your lifestyle. As you approach, the charming covered porch and beautifully manicured front yard welcome you in. Inside, a bright and airy atmosphere sets the stage, featuring a spacious office with sleek tile floors. The inviting family room boasts a tray ceiling, while the open concept kitchen offers granite countertops, a large island, stainless steel appliances, 42 cabinets, and a butlers pantry. The adjacent dining area, framed by sliding doors, leads to your private backyard retreatcomplete with a screened in pool and fenced yard. The main floor also includes a bedroom with a ceiling fan and a full bathroom with a stand up shower, perfect for guests. Upstairs, youll find a large loft and a well appointed primary suite featuring a tray ceiling, sitting area, two walk in closets, and a luxurious en suite bath with a garden tub, walk in shower, and dual vanities. The laundry room is conveniently located off the primary suites closet, offering ample storage, a sink, and a folding table. Two additional spacious bedrooms with walk in closets and ceiling fans share a full bath with dual sinks. Included with this home is access to ULTRAFi internet and TV, and the world class amenities of the Epperson community. Residents enjoy exclusive access to the communitys centerpiecean expansive 7.5 acre crystal clear lagoon. This stunning lagoon offers a swim up bar, water slides, kayaking, paddleboarding, and beach volleyball, along with cabanas, sandy beaches, and a variety of community events like live music and food trucks. With low HOA fees, this resort style community also boasts dog parks, playgrounds, walking trails, and golf cart paths. Located just minutes from the new KRATE outdoor mall, and within close proximity to Downtown Tampa, Tampa International Airport, and Orlando, this home in Wesley Chapel offers unparalleled convenience and entertainment. Experience the ultimate vacation lifestyle at Epperson, where every day feels like a getaway!
All
Similar
Features
Appliances
- Dishwasher
- Microwave
- Refrigerator
Association Amenities
- Cable TV
- Clubhouse
- Playground
- Pool
Home Owners Association Fee
- 236.22
Home Owners Association Fee Includes
- Cable TV
- Internet
- Pool
Association Name
- Breeze Home
Association Phone
- 813-565-4663
Carport Spaces
- 0.00
Close Date
- 0000-00-00
Cooling
- Central Air
Country
- US
Covered Spaces
- 0.00
Exterior Features
- Rain Gutters
- Sidewalk
- Sliding Doors
Fencing
- Vinyl
Flooring
- Carpet
- Ceramic Tile
Garage Spaces
- 2.00
Heating
- Central
High School
- Wesley Chapel High-PO
Interior Features
- Ceiling Fans(s)
- High Ceilings
- Kitchen/Family Room Combo
- Open Floorplan
- PrimaryBedroom Upstairs
- Smart Home
- Solid Wood Cabinets
- Split Bedroom
- Stone Counters
- Thermostat
- Tray Ceiling(s)
- Walk-In Closet(s)
- Window Treatments
Legal Description
- EPPERSON RANCH NORTH POD F PHASE 4 PB 86 PG 093 LOT 215
Levels
- Two
Living Area
- 3313.00
Middle School
- Thomas E Weightman Middle-PO
Area Major
- 33545 - Wesley Chapel
Net Operating Income
- 0.00
Occupant Type
- Owner
Parcel Number
- 20-25-27-0200-00000-2150
Pets Allowed
- Yes
Pool Features
- Child Safety Fence
- Heated
- In Ground
- Salt Water
- Screen Enclosure
Property Type
- Residential
Roof
- Shingle
School Elementary
- Watergrass Elementary-PO
Sewer
- Public Sewer
Tax Year
- 2023
Township
- 25
Utilities
- Cable Connected
- Electricity Connected
- Public
- Sewer Connected
- Water Connected
Views
- 41
Virtual Tour Url
- https://youtu.be/3XGAmoe_9yI
Water Source
- Public
Year Built
- 2023
Zoning Code
- MPUD
Listing Data ©2025 Greater Fort Lauderdale REALTORS®
Listings provided courtesy of The Hernando County Association of Realtors MLS.
Listing Data ©2025 REALTOR® Association of Citrus County
Listing Data ©2025 Royal Palm Coast Realtor® Association
The information provided by this website is for the personal, non-commercial use of consumers and may not be used for any purpose other than to identify prospective properties consumers may be interested in purchasing.Display of MLS data is usually deemed reliable but is NOT guaranteed accurate.
Datafeed Last updated on February 5, 2025 @ 12:00 am
©2006-2025 brokerIDXsites.com - https://brokerIDXsites.com
Sign Up Now for Free!X
Call Direct: Brokerage Office: Mobile: 352.442.9386
Registration Benefits:
- New Listings & Price Reduction Updates sent directly to your email
- Create Your Own Property Search saved for your return visit.
- "Like" Listings and Create a Favorites List
* NOTICE: By creating your free profile, you authorize us to send you periodic emails about new listings that match your saved searches and related real estate information.If you provide your telephone number, you are giving us permission to call you in response to this request, even if this phone number is in the State and/or National Do Not Call Registry.
Already have an account? Login to your account.
