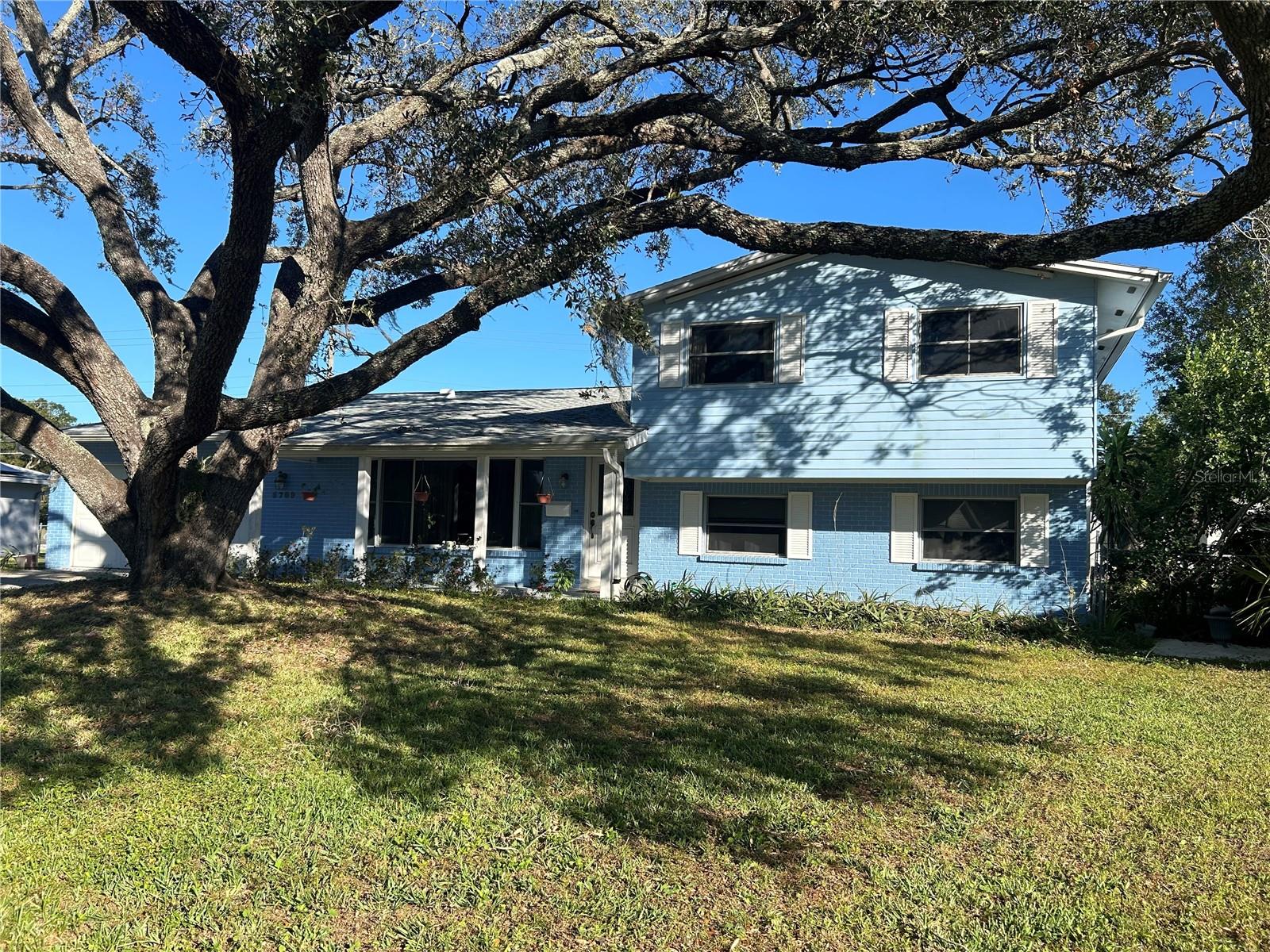Share this property:
Contact Julie Ann Ludovico
Schedule A Showing
Request more information
- Home
- Property Search
- Search results
- 6709 Mornay Circle, TAMPA, FL 33615
Property Photos











































- MLS#: O6260311 ( Residential )
- Street Address: 6709 Mornay Circle
- Viewed: 8
- Price: $514,900
- Price sqft: $162
- Waterfront: No
- Year Built: 1967
- Bldg sqft: 3178
- Bedrooms: 5
- Total Baths: 2
- Full Baths: 2
- Garage / Parking Spaces: 2
- Days On Market: 40
- Additional Information
- Geolocation: 28.0083 / -82.5649
- County: HILLSBOROUGH
- City: TAMPA
- Zipcode: 33615
- Subdivision: Townn Country Park
- Elementary School: Morgan Woods HB
- Middle School: Webb HB
- High School: Leto HB
- Provided by: COLDWELL BANKER REALTY
- Contact: Viviana Rey Palmer
- 407-696-8000

- DMCA Notice
-
DescriptionWelcome to this spacious split level home in the centrally located Town N Country area of Tampa. With no HOA restrictions, this home offers a blank canvas for you to put your personal touches on and create the living space of your dreams! This home has a brand new roof, the double AC units were installed in 2018 and the home features a 20 X 30 addition that affords you the opportunity to make the space your own. There is no lack of space in this home so bring the family! The 2,559 square foot home features 5 bedroom with two bedrooms downstairs and 3 bedrooms upstairs. The Primary Bedroom has a walk in closet for her and an additional closet for him. Underneath the Carpet upstairs are original hard wood floors! And for the men in your life this home has a 20 X 11 foot shop behind the two car garage! What can be better. The home is close to the beach, Tampa International Airport and the downtown business district. Don't wait to make this home yours!
All
Similar
Features
Appliances
- Built-In Oven
- Cooktop
- Dishwasher
- Disposal
- Dryer
- Electric Water Heater
- Refrigerator
- Washer
Home Owners Association Fee
- 0.00
Carport Spaces
- 0.00
Close Date
- 0000-00-00
Cooling
- Central Air
Country
- US
Covered Spaces
- 0.00
Exterior Features
- Private Mailbox
Fencing
- Chain Link
Flooring
- Carpet
- Linoleum
- Terrazzo
- Wood
Garage Spaces
- 2.00
Heating
- Central
- Electric
High School
- Leto-HB
Interior Features
- Eat-in Kitchen
Legal Description
- TOWN'N COUNTRY PARK UNIT NO 19 LOT 10 BLOCK 46
Levels
- Three Or More
Living Area
- 2559.00
Lot Features
- Flood Insurance Required
- FloodZone
- Irregular Lot
- Level
- Near Public Transit
- Oversized Lot
- Paved
Middle School
- Webb-HB
Area Major
- 33615 - Tampa / Town and Country
Net Operating Income
- 0.00
Occupant Type
- Owner
Parcel Number
- U-36-28-17-0DJ-000046-00010.0
Property Condition
- Completed
Property Type
- Residential
Roof
- Shingle
School Elementary
- Morgan Woods-HB
Sewer
- Public Sewer
Style
- Ranch
Tax Year
- 2023
Township
- 28
Utilities
- Cable Available
- Electricity Connected
- Phone Available
- Public
- Sewer Connected
- Street Lights
- Water Connected
Virtual Tour Url
- https://www.propertypanorama.com/instaview/stellar/O6260311
Water Source
- Public
Year Built
- 1967
Zoning Code
- RSC-6
Listing Data ©2025 Greater Fort Lauderdale REALTORS®
Listings provided courtesy of The Hernando County Association of Realtors MLS.
Listing Data ©2025 REALTOR® Association of Citrus County
Listing Data ©2025 Royal Palm Coast Realtor® Association
The information provided by this website is for the personal, non-commercial use of consumers and may not be used for any purpose other than to identify prospective properties consumers may be interested in purchasing.Display of MLS data is usually deemed reliable but is NOT guaranteed accurate.
Datafeed Last updated on January 6, 2025 @ 12:00 am
©2006-2025 brokerIDXsites.com - https://brokerIDXsites.com
Sign Up Now for Free!X
Call Direct: Brokerage Office: Mobile: 352.442.9386
Registration Benefits:
- New Listings & Price Reduction Updates sent directly to your email
- Create Your Own Property Search saved for your return visit.
- "Like" Listings and Create a Favorites List
* NOTICE: By creating your free profile, you authorize us to send you periodic emails about new listings that match your saved searches and related real estate information.If you provide your telephone number, you are giving us permission to call you in response to this request, even if this phone number is in the State and/or National Do Not Call Registry.
Already have an account? Login to your account.
