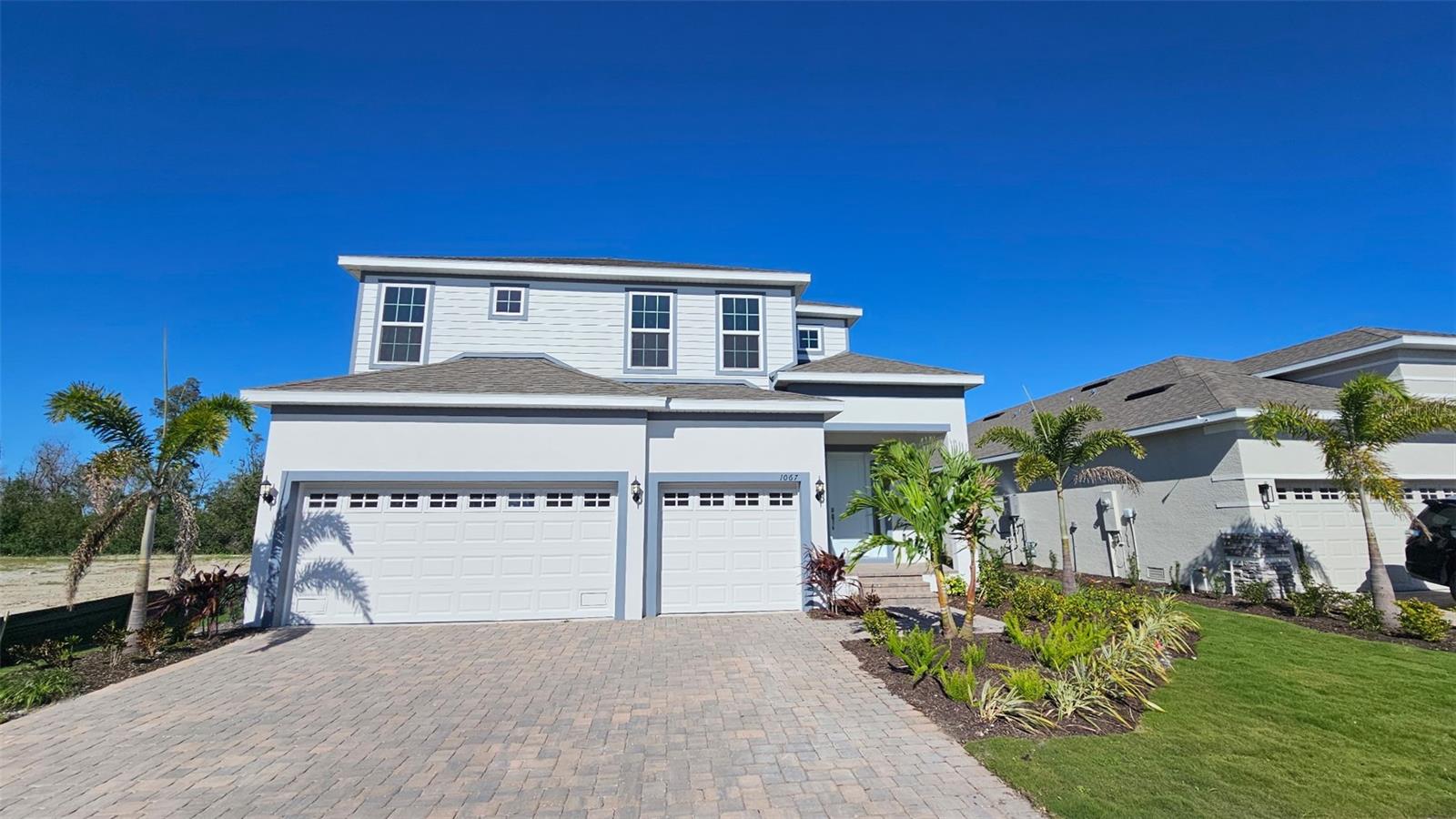Share this property:
Contact Julie Ann Ludovico
Schedule A Showing
Request more information
- Home
- Property Search
- Search results
- 1067 Signet , APOLLO BEACH, FL 33572
Property Photos























- MLS#: O6287452 ( Residential )
- Street Address: 1067 Signet
- Viewed: 9
- Price: $565,340
- Price sqft: $235
- Waterfront: No
- Year Built: 2024
- Bldg sqft: 2410
- Bedrooms: 4
- Total Baths: 4
- Full Baths: 3
- 1/2 Baths: 1
- Days On Market: 115
- Additional Information
- Geolocation: 27.7589 / -82.4273
- County: HILLSBOROUGH
- City: APOLLO BEACH
- Zipcode: 33572
- Subdivision: Mirabay
- Elementary School: Apollo Beach
- Middle School: Eisenhower
- High School: Lennard
- Provided by: PARK SQUARE REALTY

- DMCA Notice
-
DescriptionMove in ready live in an area known for some of the world's most beautiful beaches and a short car ride away from Tampa Bay, Clearwater and St. Pete. Our beautiful Sebring plan gives you the main bedroom on the first floor. The oversized laundry room on the first floor allows more space for storage. Speaking of more space, this Sebring plan also has a 3 car garage! The second floor provides 3 more bedrooms and two generous sized bathrooms. This home is designed for both relaxation and productivity. The open concept floor plan seamlessly connects the living, and kitchen areas, creating a welcoming space for family gatherings and entertaining. The gourmet kitchen is a chefs dream, equipped with double ovens, high quality appliances, and a center island that comfortably seats several people, making it the true heart of the home. This is a must see!
All
Similar
Features
Appliances
- Built-In Oven
- Cooktop
- Dishwasher
- Disposal
- Microwave
- Range Hood
Association Amenities
- Clubhouse
- Gated
- Pool
Home Owners Association Fee
- 157.00
Home Owners Association Fee Includes
- Pool
- Maintenance Grounds
- Recreational Facilities
Association Name
- Lesly Chandelier
Association Phone
- 727-203-7025
Builder Model
- Sebring
Builder Name
- Park Square Homes
Carport Spaces
- 0.00
Close Date
- 0000-00-00
Cooling
- Central Air
Country
- US
Covered Spaces
- 0.00
Exterior Features
- Hurricane Shutters
- Sidewalk
- Sliding Doors
Flooring
- Carpet
- Tile
Furnished
- Unfurnished
Garage Spaces
- 3.00
Heating
- Electric
- Heat Pump
High School
- Lennard-HB
Insurance Expense
- 0.00
Interior Features
- Crown Molding
- Eat-in Kitchen
- Kitchen/Family Room Combo
- Primary Bedroom Main Floor
- Thermostat
- Walk-In Closet(s)
Legal Description
- Marisol Pointe lot 63
Levels
- Two
Living Area
- 2410.00
Middle School
- Eisenhower-HB
Area Major
- 33572 - Apollo Beach / Ruskin
Net Operating Income
- 0.00
New Construction Yes / No
- Yes
Occupant Type
- Vacant
Open Parking Spaces
- 0.00
Other Expense
- 0.00
Parcel Number
- U-29-31-19-C7Y-000000-00063.0
Pets Allowed
- Cats OK
- Dogs OK
- Yes
Property Condition
- Completed
Property Type
- Residential
Roof
- Shingle
School Elementary
- Apollo Beach-HB
Sewer
- Public Sewer
Tax Year
- 2025
Township
- 31
Utilities
- Cable Available
- Electricity Available
- Natural Gas Connected
- Public
- Sewer Connected
Virtual Tour Url
- https://www.propertypanorama.com/instaview/stellar/O6287452
Water Source
- Public
Year Built
- 2024
Zoning Code
- AE
Listing Data ©2025 Greater Fort Lauderdale REALTORS®
Listings provided courtesy of The Hernando County Association of Realtors MLS.
Listing Data ©2025 REALTOR® Association of Citrus County
Listing Data ©2025 Royal Palm Coast Realtor® Association
The information provided by this website is for the personal, non-commercial use of consumers and may not be used for any purpose other than to identify prospective properties consumers may be interested in purchasing.Display of MLS data is usually deemed reliable but is NOT guaranteed accurate.
Datafeed Last updated on June 30, 2025 @ 12:00 am
©2006-2025 brokerIDXsites.com - https://brokerIDXsites.com
Sign Up Now for Free!X
Call Direct: Brokerage Office: Mobile: 352.442.9386
Registration Benefits:
- New Listings & Price Reduction Updates sent directly to your email
- Create Your Own Property Search saved for your return visit.
- "Like" Listings and Create a Favorites List
* NOTICE: By creating your free profile, you authorize us to send you periodic emails about new listings that match your saved searches and related real estate information.If you provide your telephone number, you are giving us permission to call you in response to this request, even if this phone number is in the State and/or National Do Not Call Registry.
Already have an account? Login to your account.
