Share this property:
Contact Julie Ann Ludovico
Schedule A Showing
Request more information
- Home
- Property Search
- Search results
- 1431 Scotch Pine Drive, BRANDON, FL 33511
Property Photos
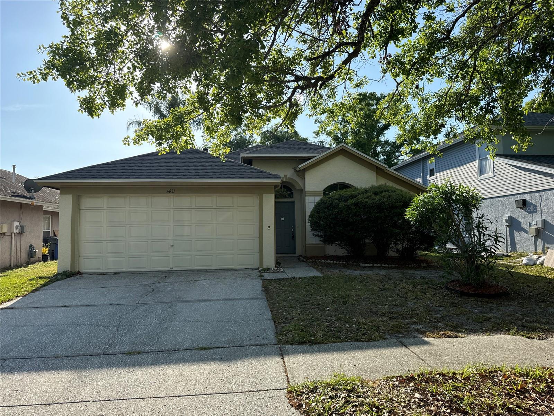

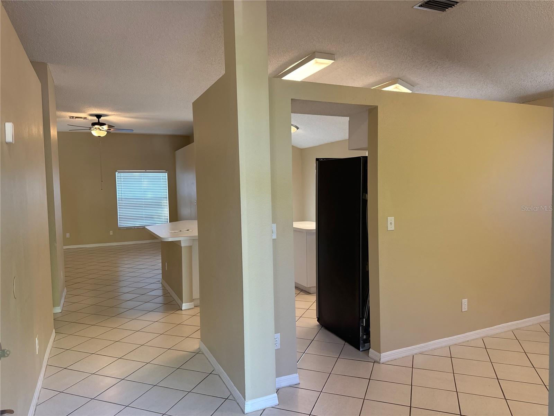
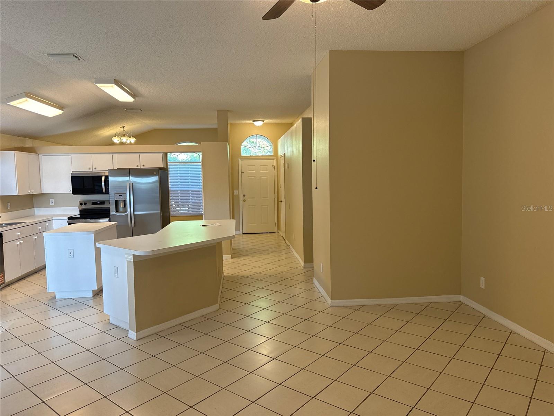

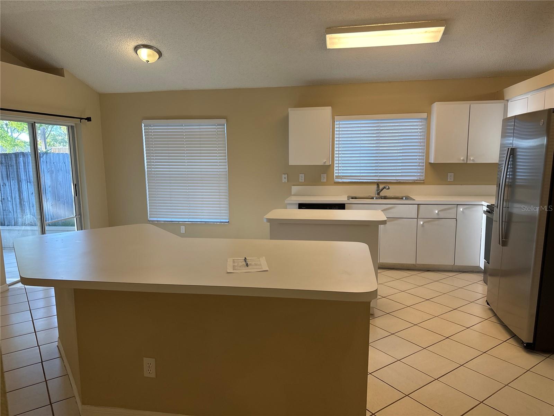

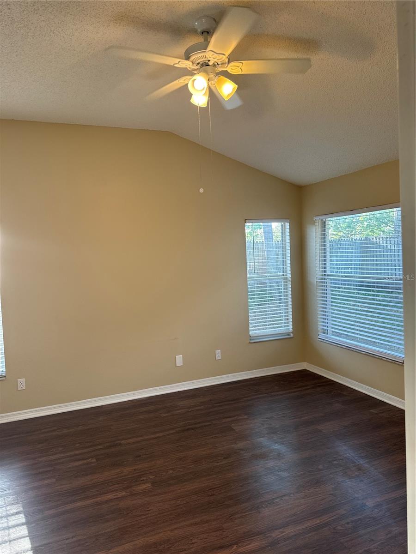
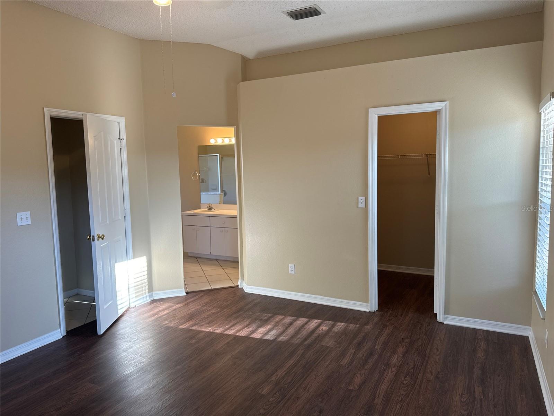
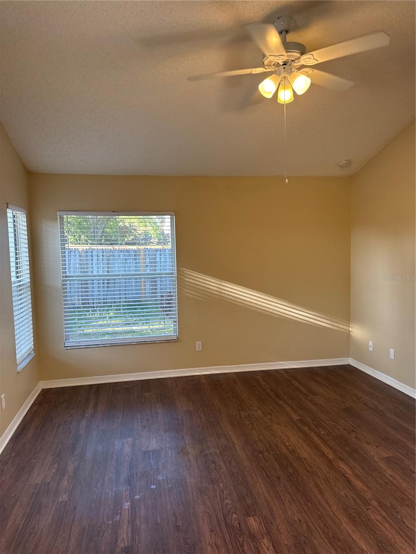
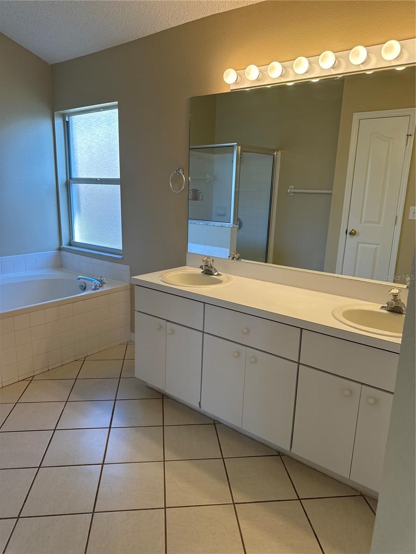
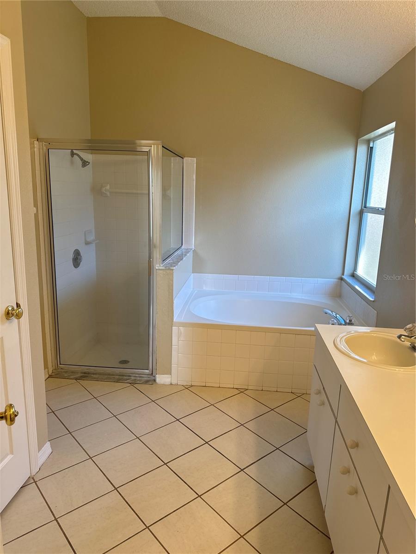
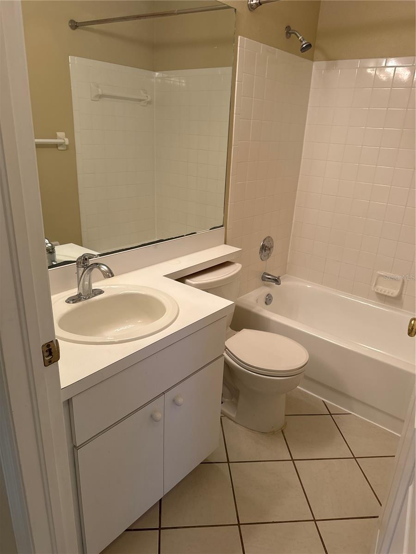
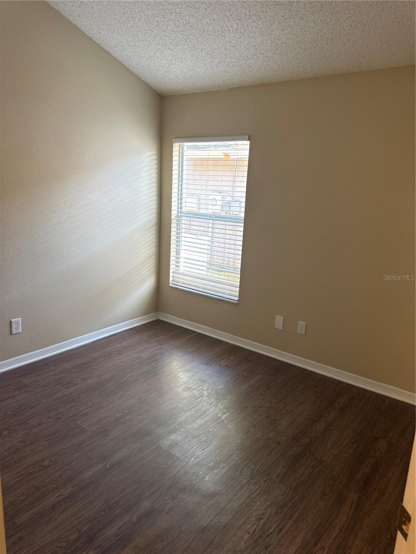
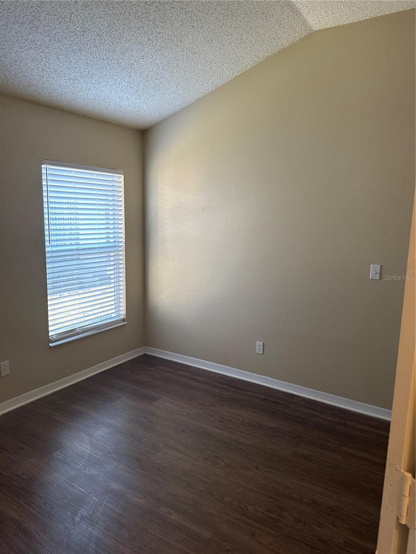
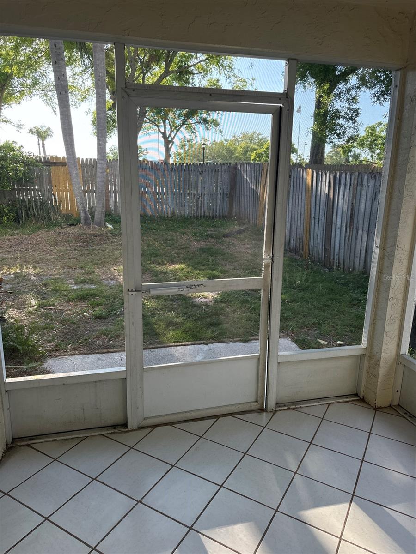
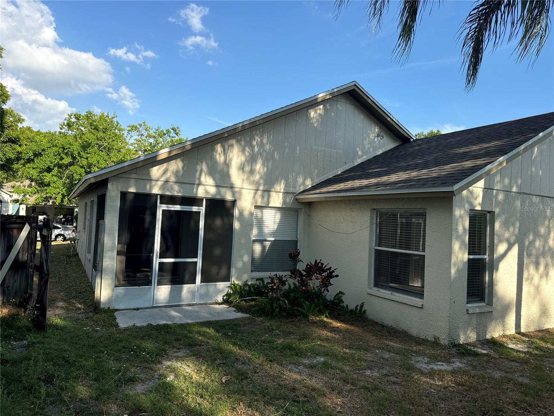
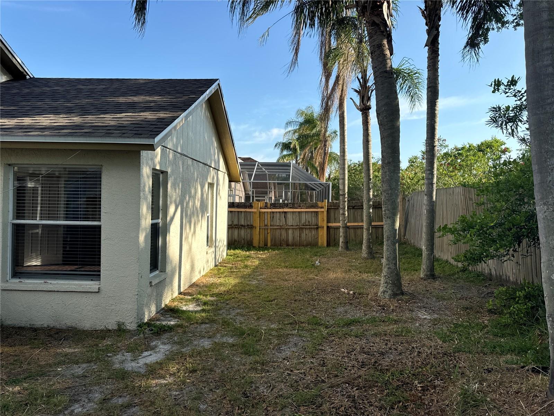
















- MLS#: O6294024 ( Residential )
- Street Address: 1431 Scotch Pine Drive
- Viewed: 10
- Price: $334,900
- Price sqft: $165
- Waterfront: No
- Year Built: 1994
- Bldg sqft: 2030
- Bedrooms: 3
- Total Baths: 2
- Full Baths: 2
- Garage / Parking Spaces: 2
- Days On Market: 6
- Additional Information
- Geolocation: 27.9114 / -82.3149
- County: HILLSBOROUGH
- City: BRANDON
- Zipcode: 33511
- Subdivision: Providence Lakes Prcl Mf Pha
- Elementary School: Mintz HB
- Middle School: McLane HB
- High School: Riverview HB
- Provided by: PROPERTY LOGIC RE
- Contact: Mark D'Italia
- 407-909-3436

- DMCA Notice
-
DescriptionTake advantage of a seller paid promotion. The seller will credit the buyer $6,698 towards closing costs and prepaid items at closing, which could include a rate buy down, on any full price offer accepted by 4/30/25! 3 bedroom, 2 bath home with 1,553 sqft and a 2 car garage in the popular Providence Lakes community. The kitchen offers stainless steel appliances, a center island, and plenty of prep space. It opens to a formal dining room, making it easy to host or gather. The primary bedroom has a walk in closet and a private bath with dual sinks, a garden tub, and separate shower. All bedrooms have vinyl laminate flooringno carpet. Out back, youll find a screened patio and a fully fenced yardgreat for pets, play, or outdoor dining. Low HOA and no CDD fee!
All
Similar
Features
Appliances
- Dishwasher
- Disposal
- Microwave
- Range
Home Owners Association Fee
- 466.00
Association Name
- Providence Lakes Master Assn
Association Phone
- 954-792-6000
Carport Spaces
- 0.00
Close Date
- 0000-00-00
Cooling
- Central Air
Country
- US
Covered Spaces
- 0.00
Exterior Features
- Sidewalk
Flooring
- Laminate
- Tile
Garage Spaces
- 2.00
Heating
- Central
High School
- Riverview-HB
Insurance Expense
- 0.00
Interior Features
- Thermostat
Legal Description
- PROVIDENCE LAKES PARCEL MF PHASE I LOT 62 BLOCK A
Levels
- One
Living Area
- 1553.00
Middle School
- McLane-HB
Area Major
- 33511 - Brandon
Net Operating Income
- 0.00
Occupant Type
- Vacant
Open Parking Spaces
- 0.00
Other Expense
- 0.00
Parcel Number
- U-33-29-20-2J1-A00000-00062.0
Pets Allowed
- Yes
Property Type
- Residential
Roof
- Shingle
School Elementary
- Mintz-HB
Sewer
- Public Sewer
Tax Year
- 2024
Township
- 29
Utilities
- Cable Available
- Electricity Connected
Views
- 10
Virtual Tour Url
- https://my.matterport.com/show/?m=RuAnruU7wqn&mls=1
Water Source
- Public
Year Built
- 1994
Zoning Code
- PD
Listing Data ©2025 Greater Fort Lauderdale REALTORS®
Listings provided courtesy of The Hernando County Association of Realtors MLS.
Listing Data ©2025 REALTOR® Association of Citrus County
Listing Data ©2025 Royal Palm Coast Realtor® Association
The information provided by this website is for the personal, non-commercial use of consumers and may not be used for any purpose other than to identify prospective properties consumers may be interested in purchasing.Display of MLS data is usually deemed reliable but is NOT guaranteed accurate.
Datafeed Last updated on April 4, 2025 @ 12:00 am
©2006-2025 brokerIDXsites.com - https://brokerIDXsites.com
Sign Up Now for Free!X
Call Direct: Brokerage Office: Mobile: 352.442.9386
Registration Benefits:
- New Listings & Price Reduction Updates sent directly to your email
- Create Your Own Property Search saved for your return visit.
- "Like" Listings and Create a Favorites List
* NOTICE: By creating your free profile, you authorize us to send you periodic emails about new listings that match your saved searches and related real estate information.If you provide your telephone number, you are giving us permission to call you in response to this request, even if this phone number is in the State and/or National Do Not Call Registry.
Already have an account? Login to your account.
