Share this property:
Contact Julie Ann Ludovico
Schedule A Showing
Request more information
- Home
- Property Search
- Search results
- 5405 Merritt Island Drive, APOLLO BEACH, FL 33572
Property Photos
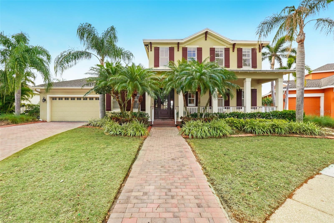

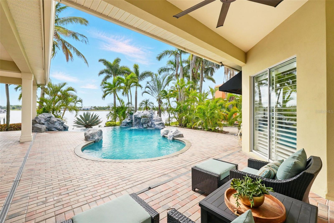
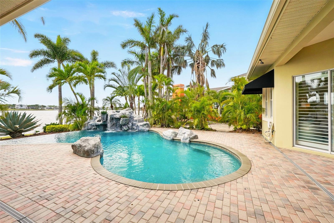
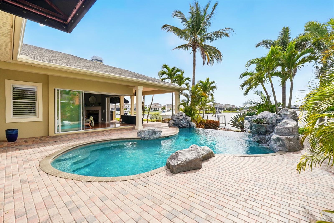
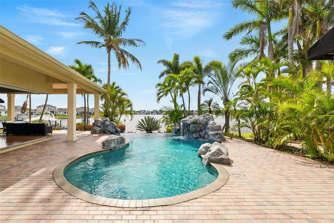
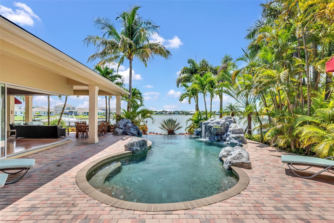
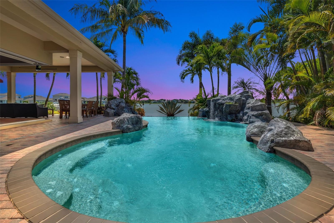
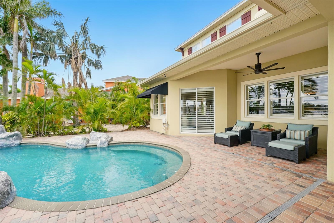
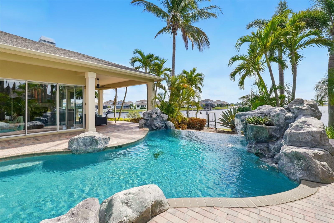
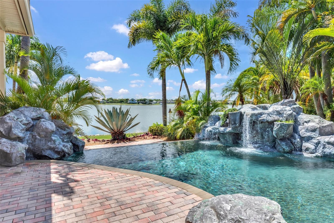
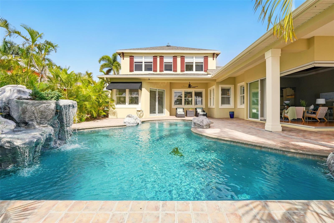
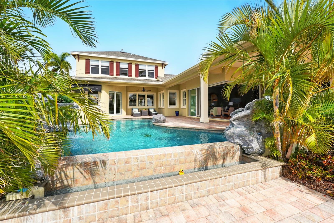
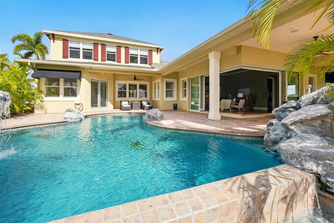
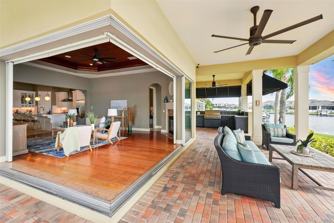
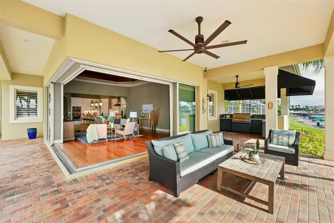
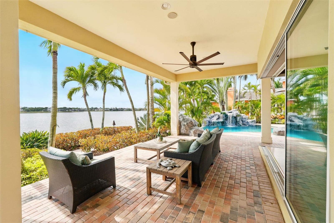
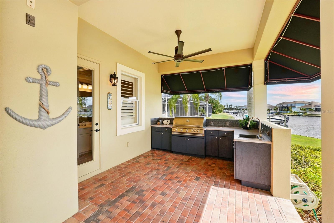
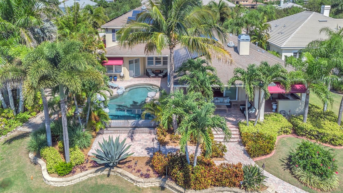
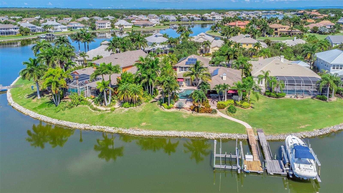
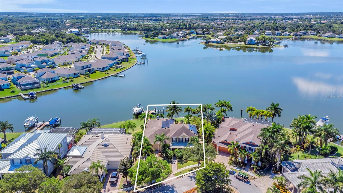
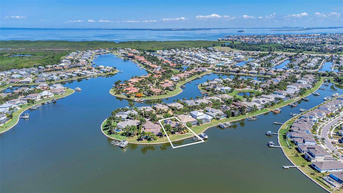
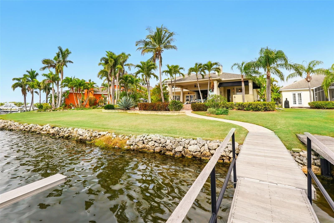
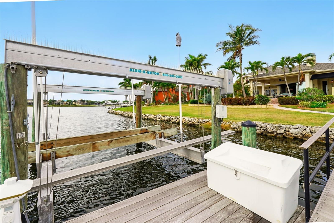
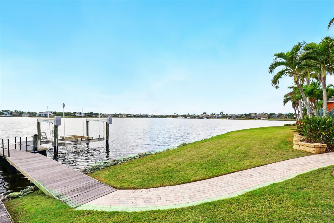
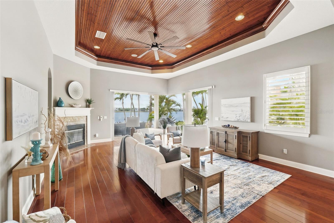
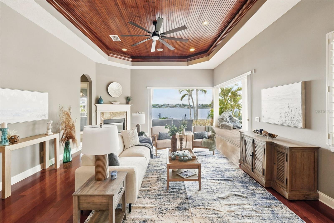
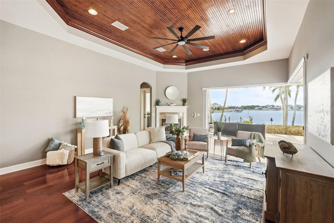
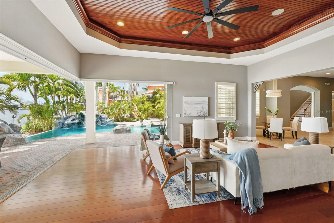
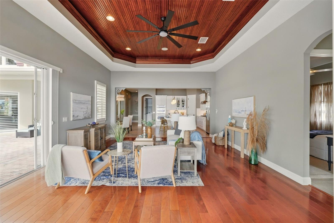
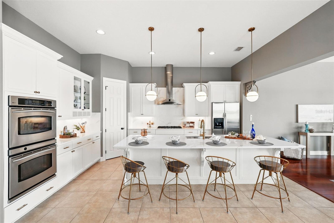
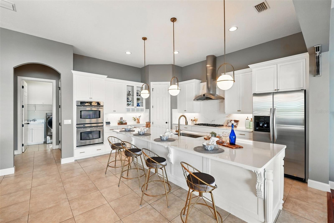
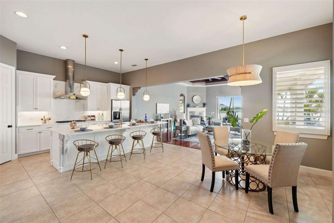
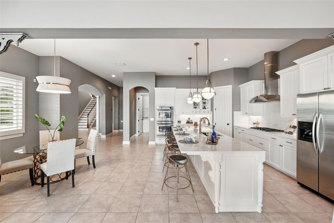
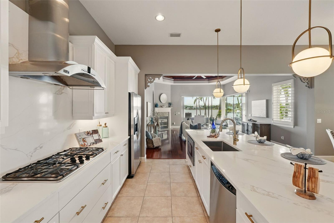
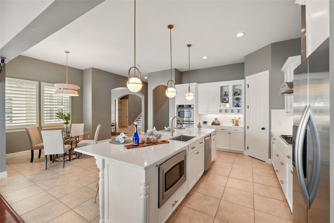

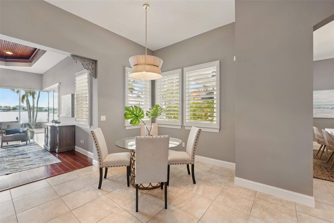
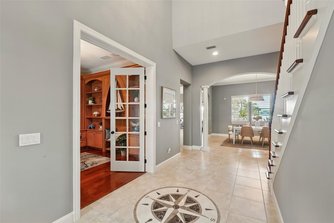
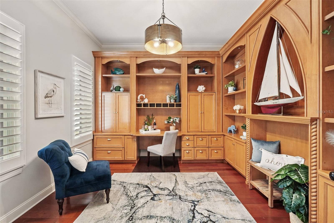
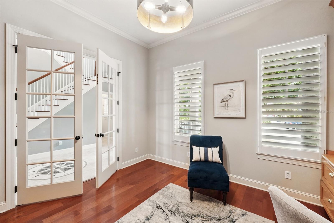
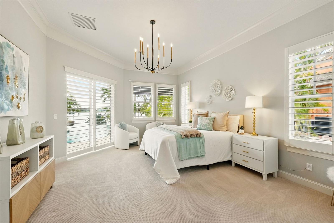
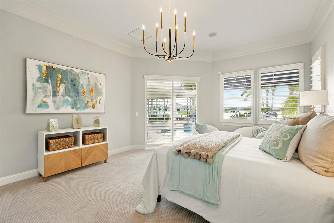
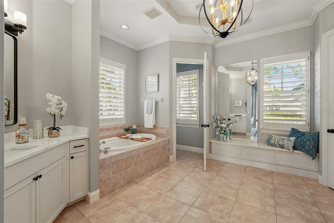
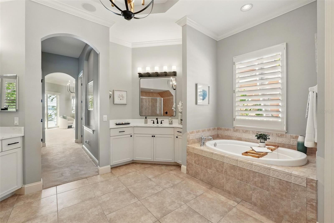
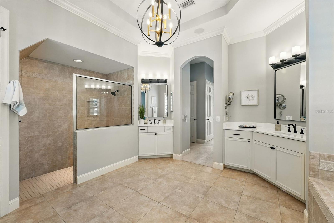
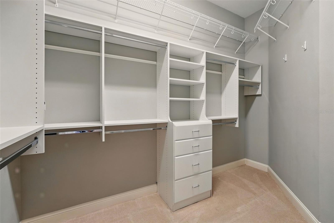
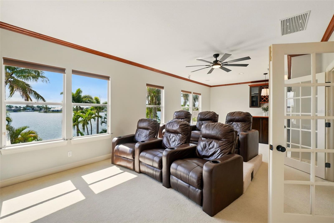
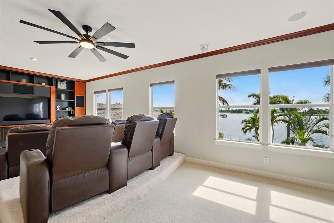

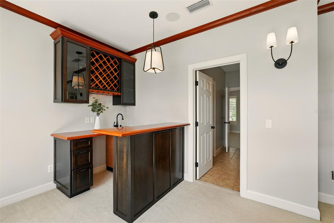
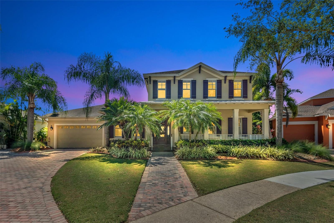
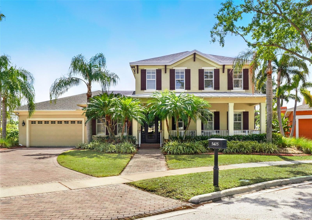
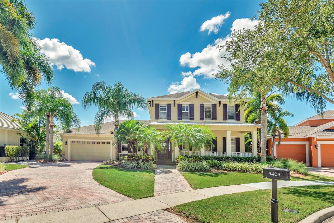
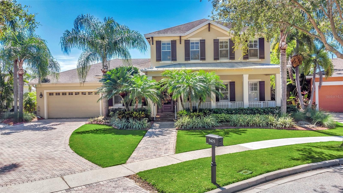
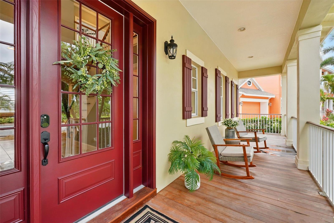
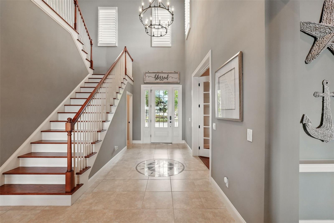

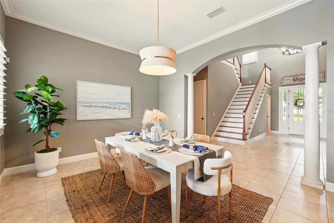
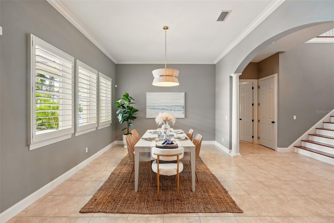
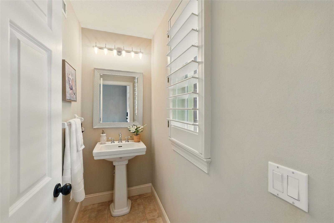
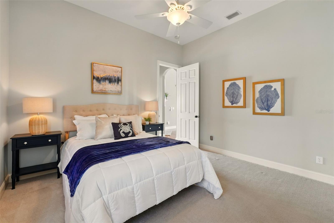
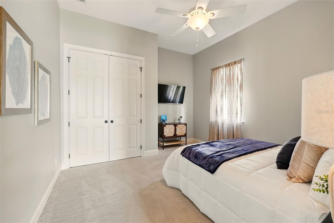
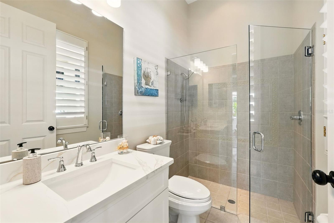
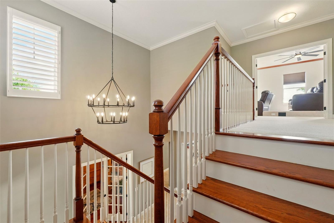

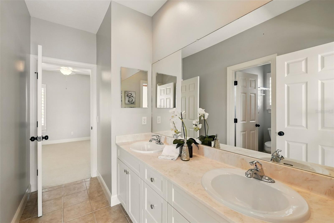
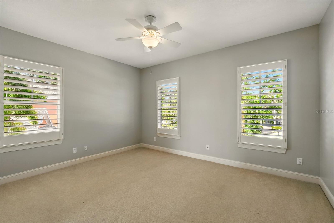
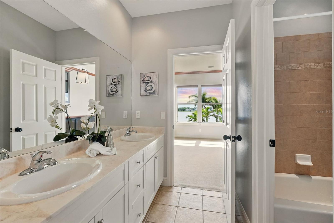
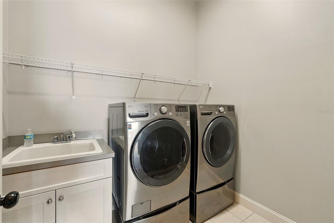
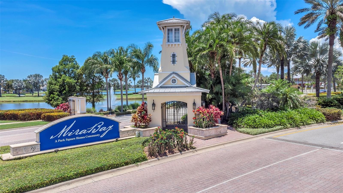
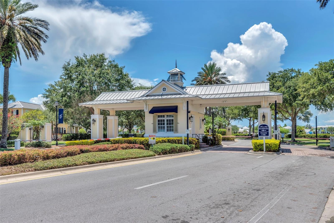
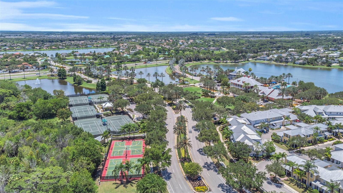
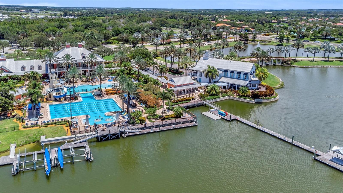
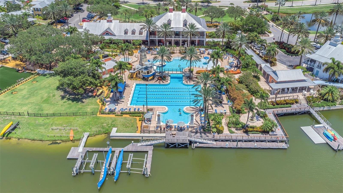
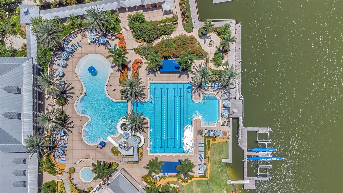
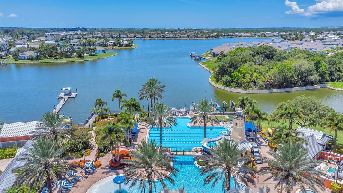
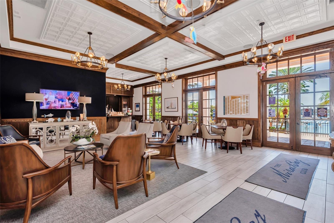

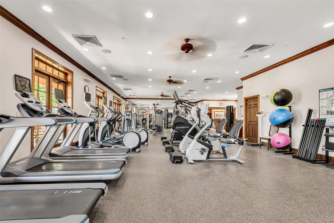
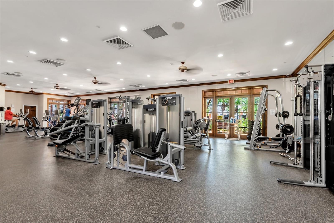
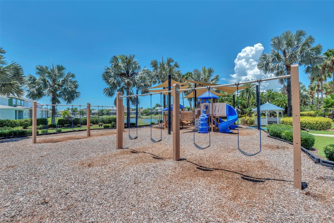
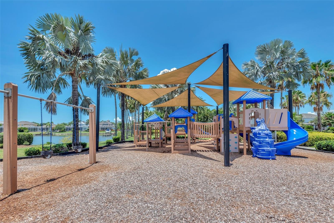
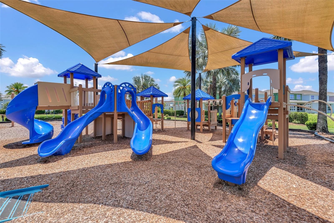
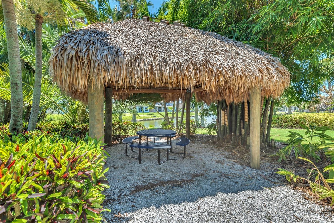
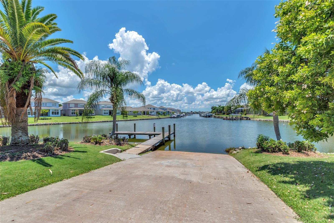
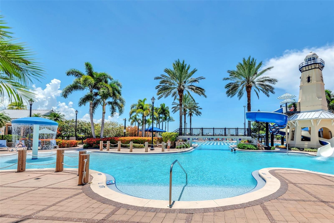
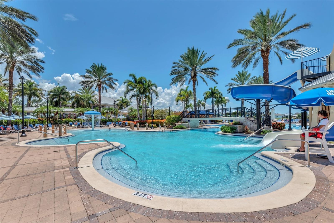
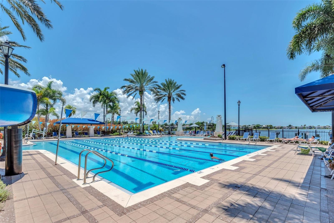
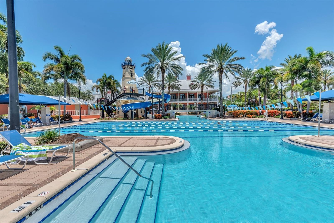
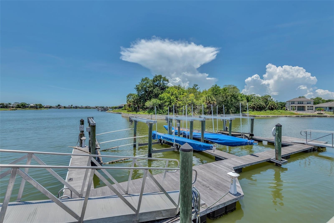
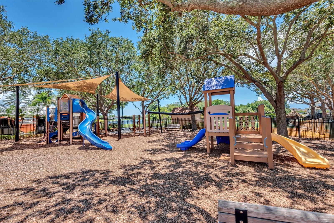
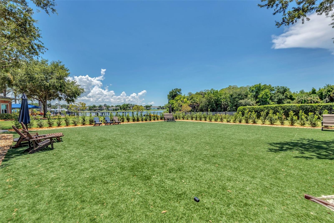
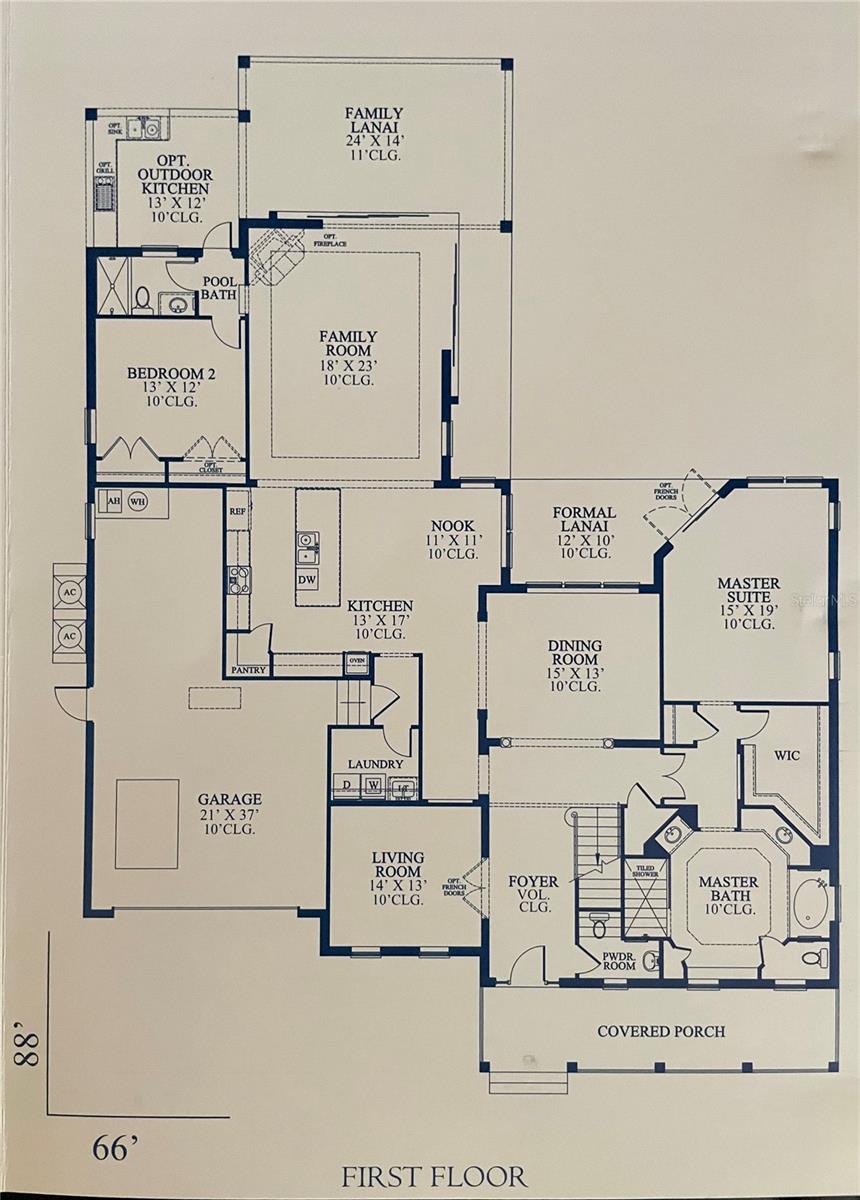
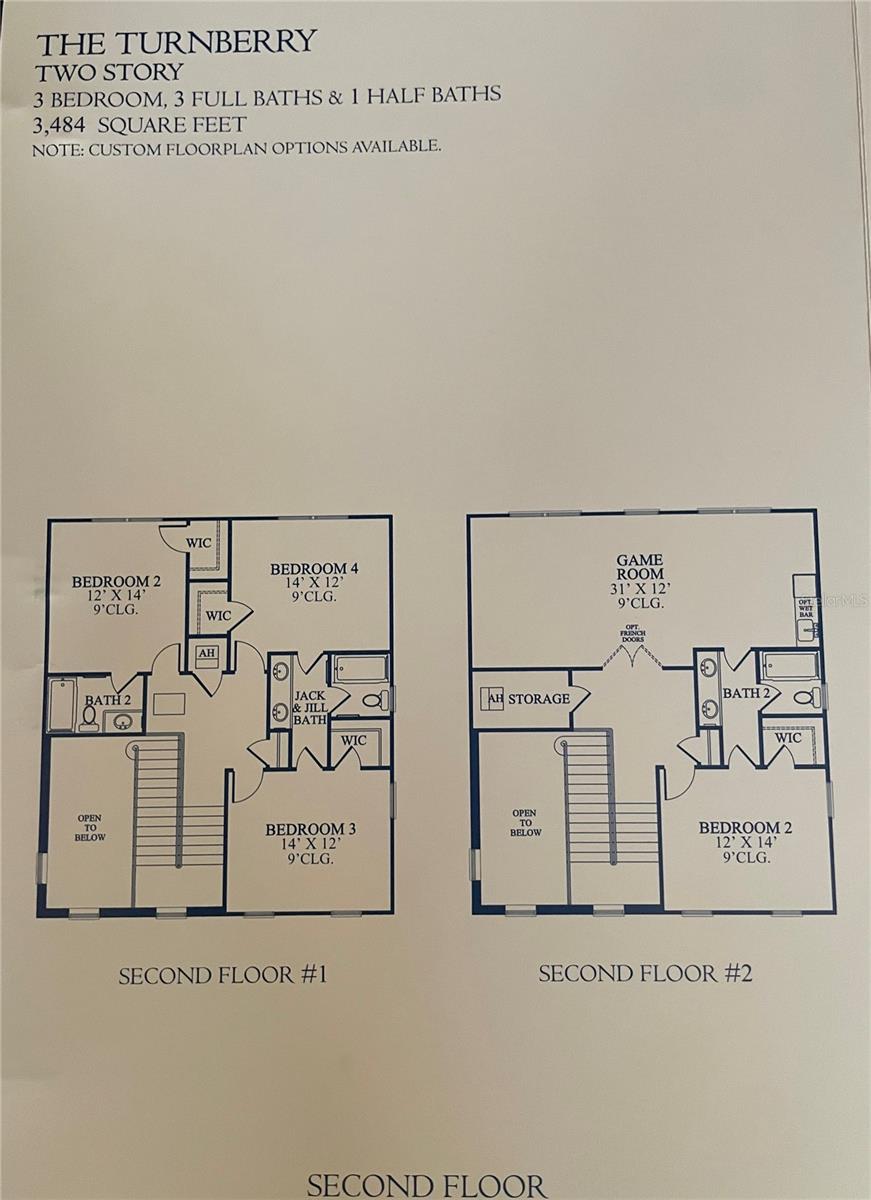

- MLS#: O6297090 ( Residential )
- Street Address: 5405 Merritt Island Drive
- Viewed: 19
- Price: $1,565,000
- Price sqft: $294
- Waterfront: Yes
- Wateraccess: Yes
- Waterfront Type: Brackish Water,Gulf/Ocean to Bay,Lagoon
- Year Built: 2005
- Bldg sqft: 5328
- Bedrooms: 3
- Total Baths: 4
- Full Baths: 3
- 1/2 Baths: 1
- Garage / Parking Spaces: 3
- Days On Market: 17
- Additional Information
- Geolocation: 27.7484 / -82.4242
- County: HILLSBOROUGH
- City: APOLLO BEACH
- Zipcode: 33572
- Subdivision: Mirabay Ph 1b2
- Elementary School: Apollo Beach
- Middle School: Eisenhower
- High School: Lennard
- Provided by: EXP REALTY LLC
- Contact: Jaime Leizan
- 888-883-8509

- DMCA Notice
-
DescriptionWelcome to coastal living at its finest in the magnificent estate located in the exclusive MiraBay community! This stunning waterfront retreat boasts a private dock with a lift (20k pound lift and 15wide will accommodate a 30 plus boat easily), ideal for boating enthusiasts looking for direct access to the beautiful waters of Tampa Bay. Featuring: 3 Spacious Bedrooms and 3.5 Elegant Bathrooms, a Dedicated Office and a Media Room perfect for work and play, a Tandem 3 Car Garage ideal for extra storage or your weekend ride. It is equipped with a 26 KWH LG Solar Power System for an energy efficient and eco conscious lifestyle that will produce almost 100% of the power required to operate this home, the system is owned by the seller and payed off and will convey, it includes a 25 year transferable warranty of which it has 19 years left. The power bill is only $20/month. A New Roof was just installed updated for peace of mind. Custom Renovations have been done throughout the house including updated Kitchen cabinets and countertops, Lighting fixtures, new paint, updated bathroom faucets, cabinets and countertops, and more.. The stunning backyard features a Lush Tropical Landscaping, curated to impress with a Custom salt water Pool to create your own private oasis with wide open water views and an expansive outdoor lanai with a full service summer kitchen. Whether you're entertaining on the water or enjoying a quiet night in, this home offers the perfect blend of luxury, comfort, and convenience. Additional features: The is located within the community lagoon which is connected to the Gulf of Mexico via a 1/2 mile canal, Lagoon water levels are not impacted by tide ensuring full access to open water 100% of the time and protected from mayor weather events. A Mosquito Mist System for the whole house virtually eliminates mosquitos around the perimeter of the lanais and poolThe MiraBay community is a gated, resort style community with clubhouse, pool, fitness center, tennis courts, and more! Makes you feel youre living in your own privet resort. Schedule your private showing today waterfront homes like this dont last long!
All
Similar
Features
Waterfront Description
- Brackish Water
- Gulf/Ocean to Bay
- Lagoon
Appliances
- Built-In Oven
- Convection Oven
- Cooktop
- Dishwasher
- Electric Water Heater
- Microwave
- Range Hood
- Refrigerator
Home Owners Association Fee
- 172.00
Association Name
- MiraBay
Carport Spaces
- 0.00
Close Date
- 0000-00-00
Cooling
- Central Air
Country
- US
Covered Spaces
- 0.00
Exterior Features
- Awning(s)
- Irrigation System
- Lighting
- Outdoor Grill
- Outdoor Kitchen
- Outdoor Shower
- Sidewalk
- Sliding Doors
Flooring
- Carpet
- Ceramic Tile
Furnished
- Unfurnished
Garage Spaces
- 3.00
Heating
- Central
High School
- Lennard-HB
Insurance Expense
- 0.00
Interior Features
- Built-in Features
- Cathedral Ceiling(s)
- Ceiling Fans(s)
- Coffered Ceiling(s)
- Crown Molding
- Eat-in Kitchen
- High Ceilings
- Kitchen/Family Room Combo
- Primary Bedroom Main Floor
- Solid Surface Counters
- Split Bedroom
- Stone Counters
- Thermostat
- Tray Ceiling(s)
- Vaulted Ceiling(s)
- Walk-In Closet(s)
- Window Treatments
Legal Description
- MIRABAY PHASE 1B-2 LOT 20 BLOCK 22
Levels
- Two
Living Area
- 3741.00
Lot Features
- Cul-De-Sac
- Sidewalk
- Paved
Middle School
- Eisenhower-HB
Area Major
- 33572 - Apollo Beach / Ruskin
Net Operating Income
- 0.00
Occupant Type
- Owner
Open Parking Spaces
- 0.00
Other Expense
- 0.00
Parcel Number
- U-32-31-19-73C-000022-00020.0
Pets Allowed
- Yes
Pool Features
- Chlorine Free
- Deck
- In Ground
Property Type
- Residential
Roof
- Metal
- Shingle
School Elementary
- Apollo Beach-HB
Sewer
- Public Sewer
Tax Year
- 2024
Township
- 31
Utilities
- BB/HS Internet Available
- Cable Connected
- Electricity Connected
- Fiber Optics
- Natural Gas Connected
- Phone Available
View
- Pool
- Water
Views
- 19
Virtual Tour Url
- https://www.propertypanorama.com/instaview/stellar/O6297090
Water Source
- Public
Year Built
- 2005
Zoning Code
- PD
Listing Data ©2025 Greater Fort Lauderdale REALTORS®
Listings provided courtesy of The Hernando County Association of Realtors MLS.
Listing Data ©2025 REALTOR® Association of Citrus County
Listing Data ©2025 Royal Palm Coast Realtor® Association
The information provided by this website is for the personal, non-commercial use of consumers and may not be used for any purpose other than to identify prospective properties consumers may be interested in purchasing.Display of MLS data is usually deemed reliable but is NOT guaranteed accurate.
Datafeed Last updated on April 24, 2025 @ 12:00 am
©2006-2025 brokerIDXsites.com - https://brokerIDXsites.com
Sign Up Now for Free!X
Call Direct: Brokerage Office: Mobile: 352.442.9386
Registration Benefits:
- New Listings & Price Reduction Updates sent directly to your email
- Create Your Own Property Search saved for your return visit.
- "Like" Listings and Create a Favorites List
* NOTICE: By creating your free profile, you authorize us to send you periodic emails about new listings that match your saved searches and related real estate information.If you provide your telephone number, you are giving us permission to call you in response to this request, even if this phone number is in the State and/or National Do Not Call Registry.
Already have an account? Login to your account.
