Share this property:
Contact Julie Ann Ludovico
Schedule A Showing
Request more information
- Home
- Property Search
- Search results
- 4409 Gray Street 5, TAMPA, FL 33609
Property Photos
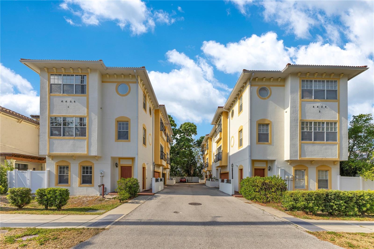

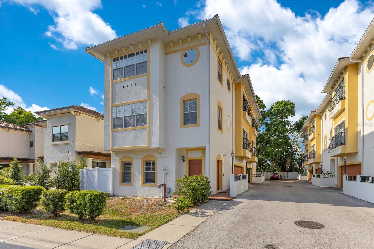
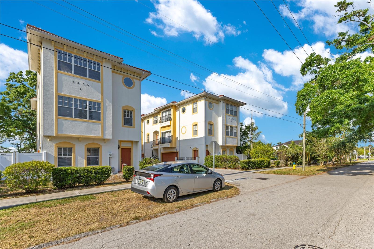
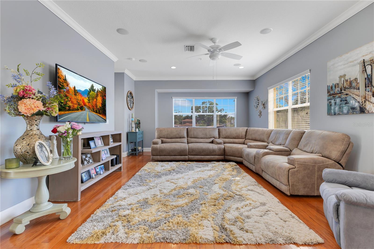
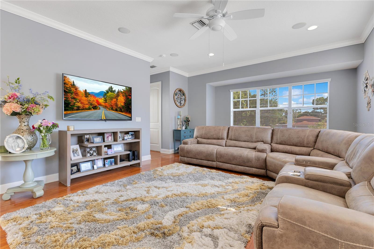
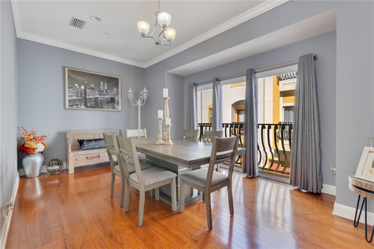
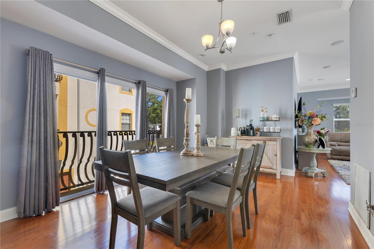
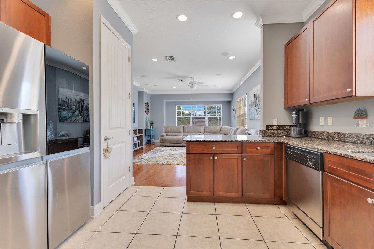
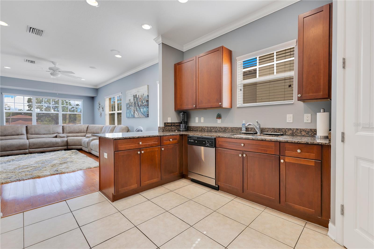
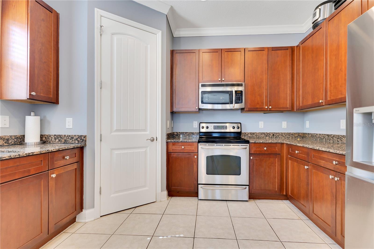
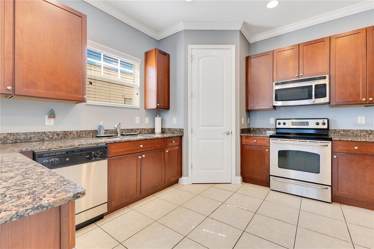
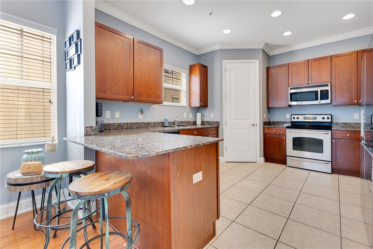
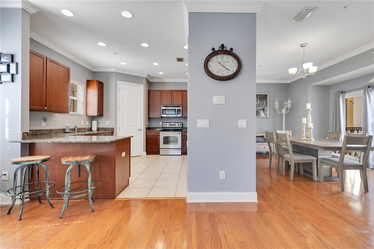
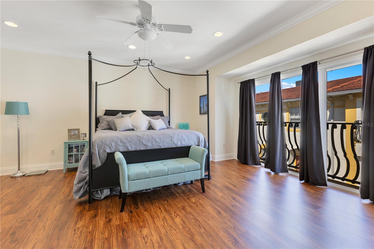
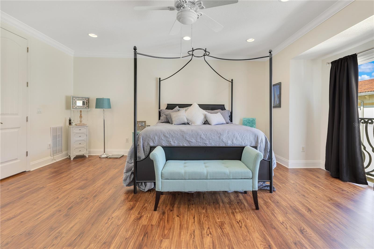
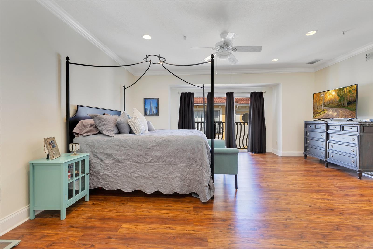
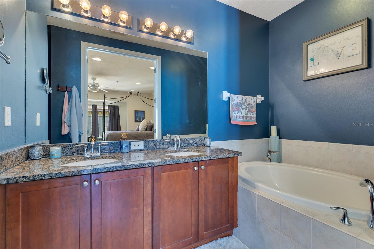
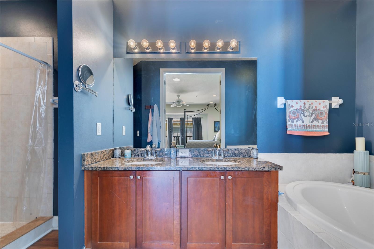
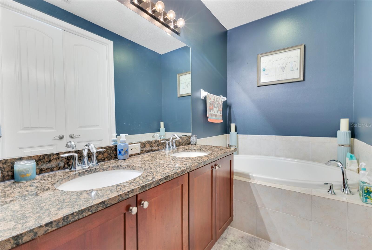
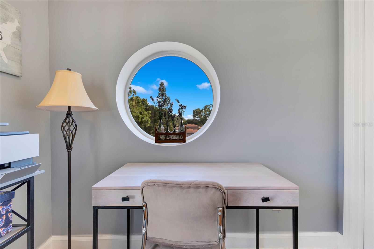
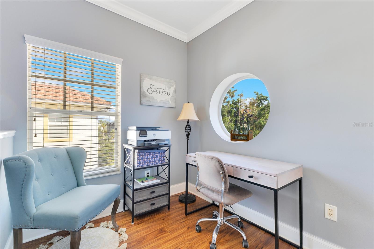
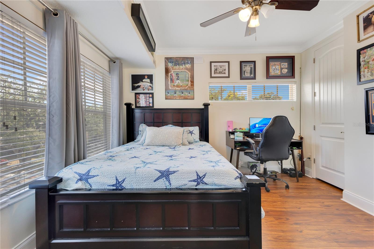
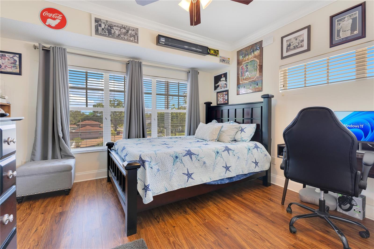
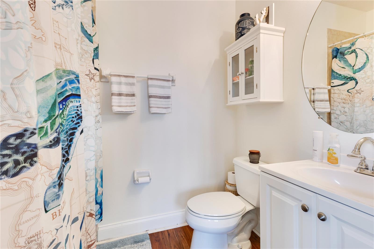
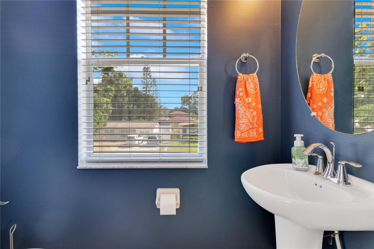
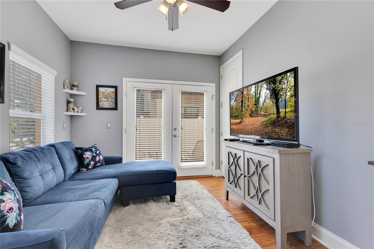
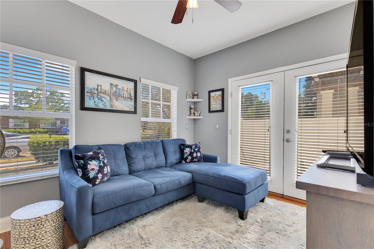
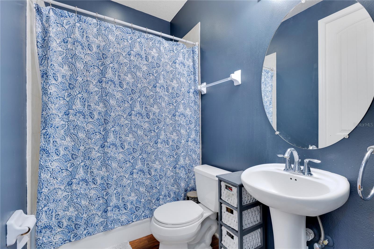
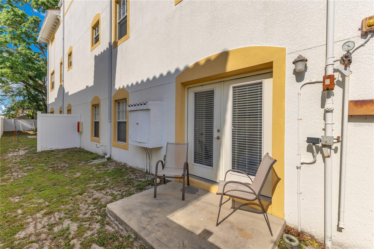
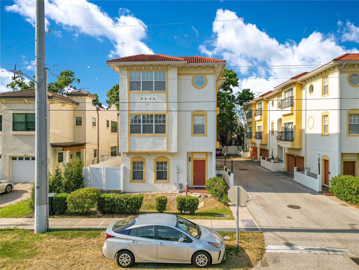
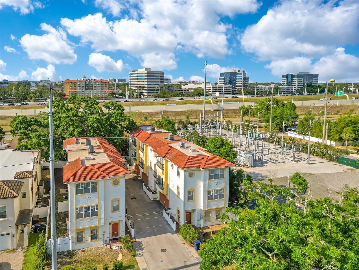
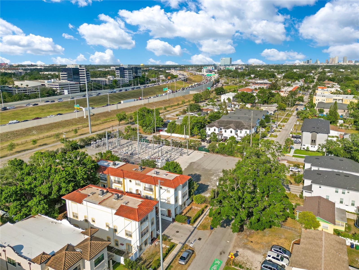
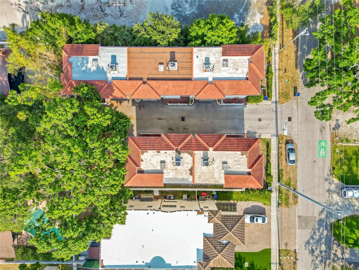
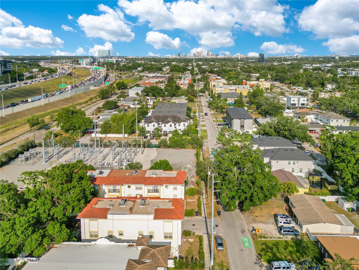
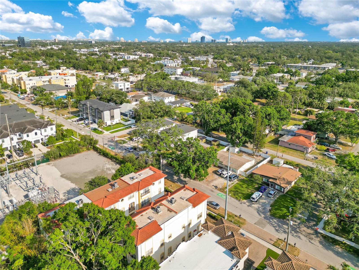
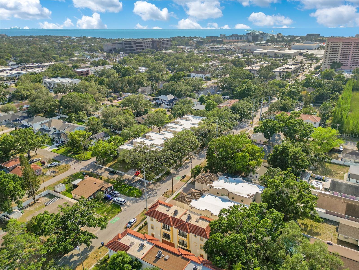
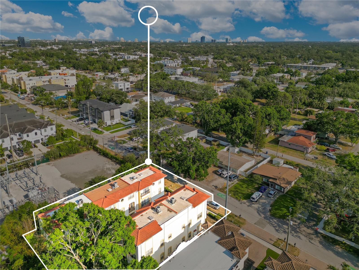
- MLS#: O6302832 ( Residential )
- Street Address: 4409 Gray Street 5
- Viewed: 42
- Price: $619,000
- Price sqft: $222
- Waterfront: No
- Year Built: 2007
- Bldg sqft: 2790
- Bedrooms: 3
- Total Baths: 4
- Full Baths: 3
- 1/2 Baths: 1
- Garage / Parking Spaces: 2
- Days On Market: 92
- Additional Information
- Geolocation: 27.9488 / -82.5188
- County: HILLSBOROUGH
- City: TAMPA
- Zipcode: 33609
- Elementary School: Grady
- Middle School: Coleman
- High School: Plant City
- Provided by: CHARLES RUTENBERG REALTY ORLANDO

- DMCA Notice
-
DescriptionAMAZING LOCATION! HIGH AND DRY NO FLOOD ZONE! This is your opportunity to own a stunning townhouse in the highly sought after PLANT HIGH SCHOOL and COLEMAN MIDDLE SCHOOL districts. This turnkey home boasts 3 bedrooms, each with its own en suite bathroom, high ceilings, and a split floor plan for spacious comfort, plus an additional 1/2 bathroom on the main floor. The open concept kitchen with plenty of natural light, beautiful granite countertops, and solid wood cabinets, as well as a side dining room, allows for both formal dinners as well as entertaining. An oversized 2 car attached garage makes storing your valuables and vehicles easy and worry free! With these features, LOW HOA fees, and being conveniently located next to major highways, International Mall, and all of South Tampa's best restaurants and shopping centers, this one of a kind gem won't last long! See the virtual tour link for a full detailed walkthrough of the home. SCHEDULE YOUR PRIVATE TOUR TODAY!
All
Similar
Features
Appliances
- Dishwasher
- Dryer
- Electric Water Heater
- Exhaust Fan
- Microwave
- Range
Home Owners Association Fee
- 250.00
Home Owners Association Fee Includes
- Maintenance Grounds
- Water
Association Name
- Alex Jensen
Association Phone
- 813-810-8683
Carport Spaces
- 0.00
Close Date
- 0000-00-00
Cooling
- Central Air
Country
- US
Covered Spaces
- 0.00
Exterior Features
- Balcony
Flooring
- Ceramic Tile
- Luxury Vinyl
- Wood
Garage Spaces
- 2.00
Heating
- Central
High School
- Plant City-HB
Insurance Expense
- 0.00
Interior Features
- Ceiling Fans(s)
- Crown Molding
- High Ceilings
- Kitchen/Family Room Combo
- Open Floorplan
- PrimaryBedroom Upstairs
- Smart Home
- Solid Wood Cabinets
- Stone Counters
- Walk-In Closet(s)
Legal Description
- CARTAGENA CITY TOWNHOMES LOT 2
Levels
- Three Or More
Living Area
- 2154.00
Middle School
- Coleman-HB
Area Major
- 33609 - Tampa / Palma Ceia
Net Operating Income
- 0.00
Occupant Type
- Owner
Open Parking Spaces
- 0.00
Other Expense
- 0.00
Parcel Number
- A-20-29-18-93N-000000-00002.0
Pets Allowed
- Breed Restrictions
- Cats OK
- Dogs OK
- Yes
Property Type
- Residential
Roof
- Membrane
- Tile
School Elementary
- Grady-HB
Sewer
- Public Sewer
Tax Year
- 2024
Township
- 29
Utilities
- Electricity Connected
- Sewer Connected
- Water Connected
View
- City
Views
- 42
Virtual Tour Url
- https://listing.trevisuality.com/vd/185668866
Water Source
- Public
Year Built
- 2007
Zoning Code
- PD
Listing Data ©2025 Greater Fort Lauderdale REALTORS®
Listings provided courtesy of The Hernando County Association of Realtors MLS.
Listing Data ©2025 REALTOR® Association of Citrus County
Listing Data ©2025 Royal Palm Coast Realtor® Association
The information provided by this website is for the personal, non-commercial use of consumers and may not be used for any purpose other than to identify prospective properties consumers may be interested in purchasing.Display of MLS data is usually deemed reliable but is NOT guaranteed accurate.
Datafeed Last updated on July 26, 2025 @ 12:00 am
©2006-2025 brokerIDXsites.com - https://brokerIDXsites.com
Sign Up Now for Free!X
Call Direct: Brokerage Office: Mobile: 352.442.9386
Registration Benefits:
- New Listings & Price Reduction Updates sent directly to your email
- Create Your Own Property Search saved for your return visit.
- "Like" Listings and Create a Favorites List
* NOTICE: By creating your free profile, you authorize us to send you periodic emails about new listings that match your saved searches and related real estate information.If you provide your telephone number, you are giving us permission to call you in response to this request, even if this phone number is in the State and/or National Do Not Call Registry.
Already have an account? Login to your account.
