Share this property:
Contact Julie Ann Ludovico
Schedule A Showing
Request more information
- Home
- Property Search
- Search results
- 9481 Highland Oak Drive 609, TAMPA, FL 33647
Property Photos
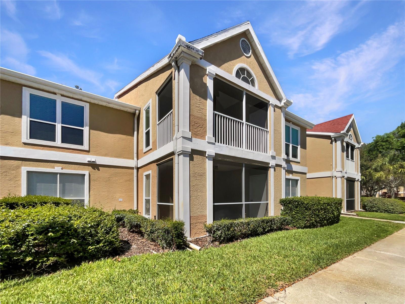

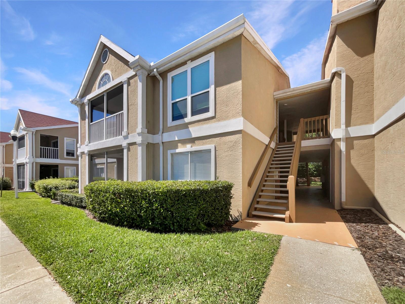
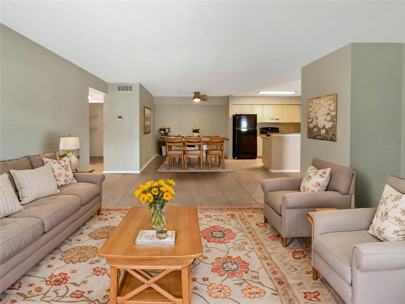
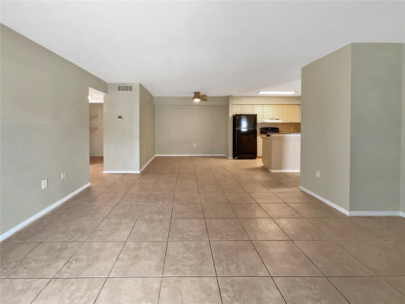
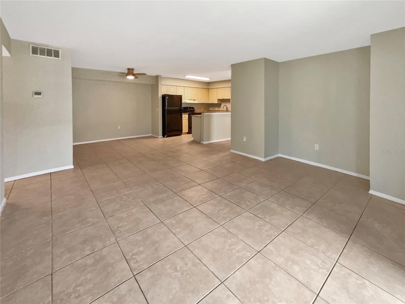
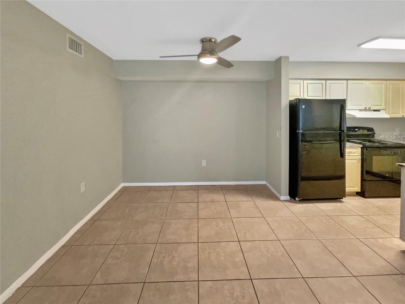
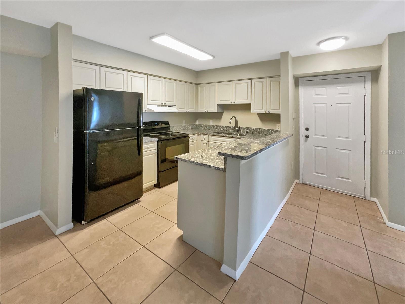
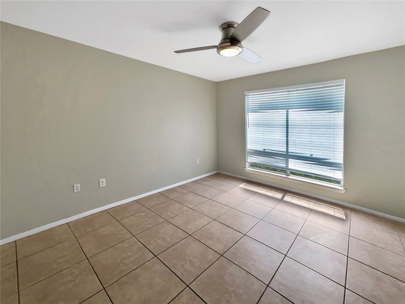
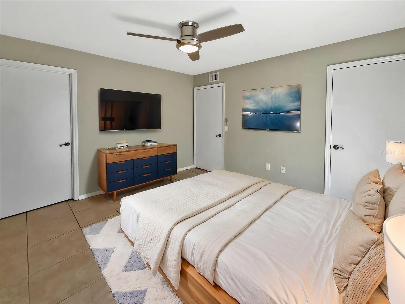
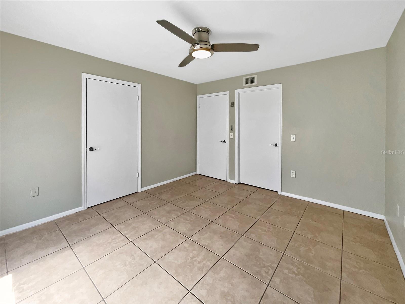
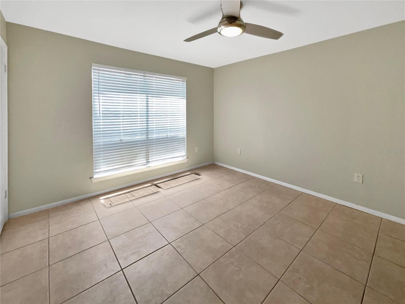
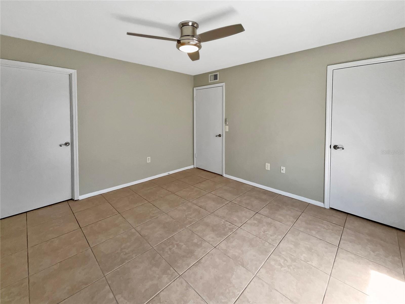
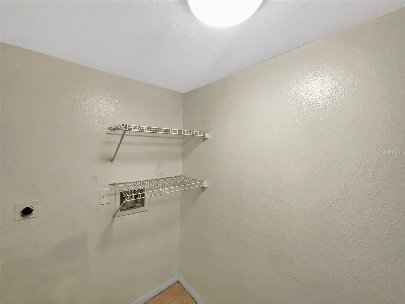
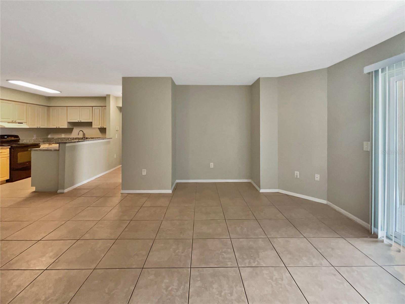
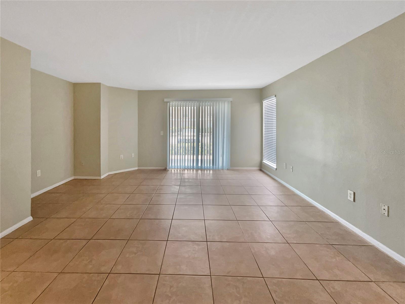
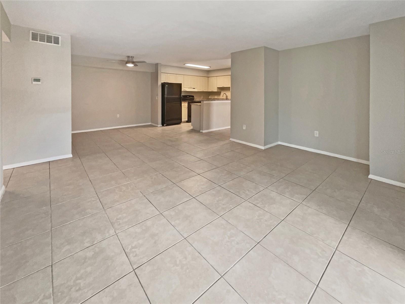
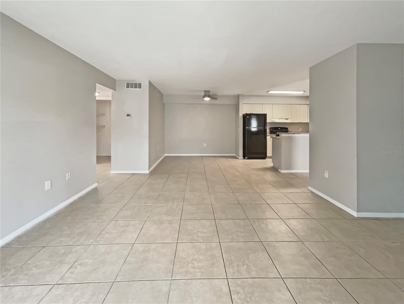
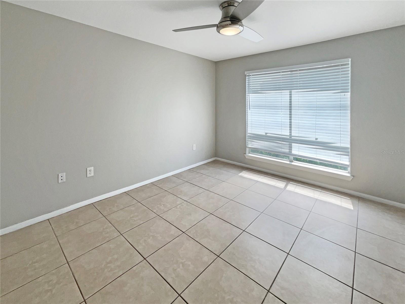
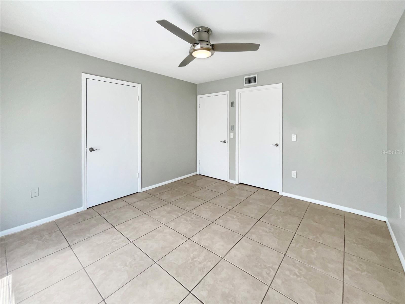
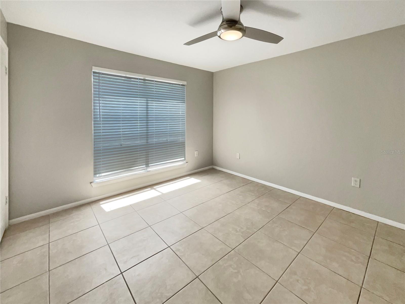
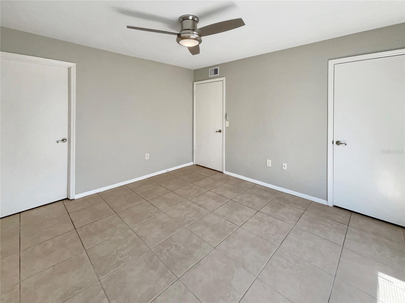
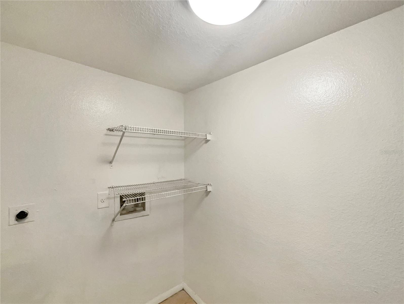
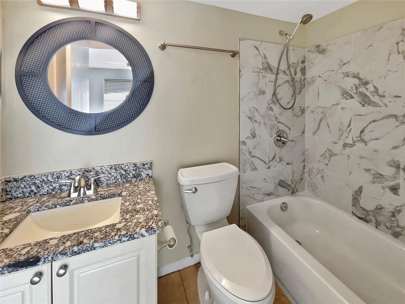
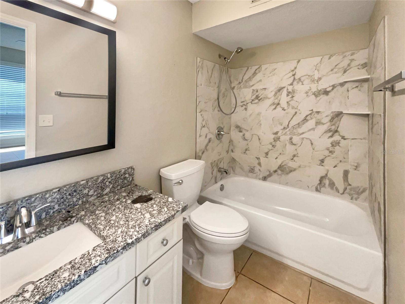
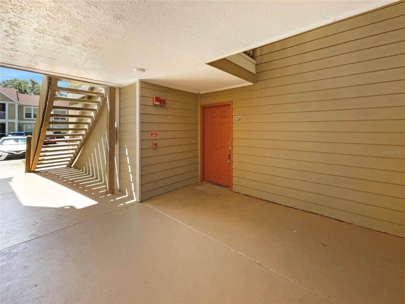
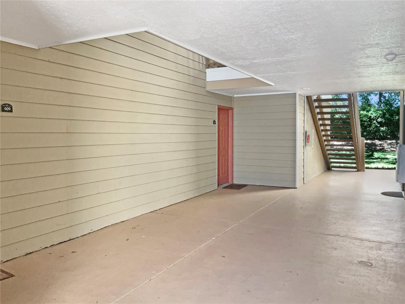
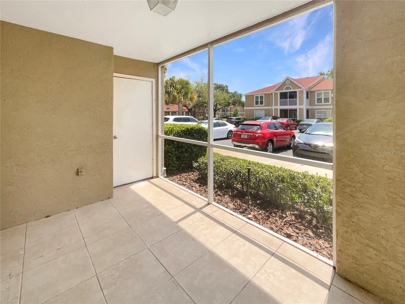
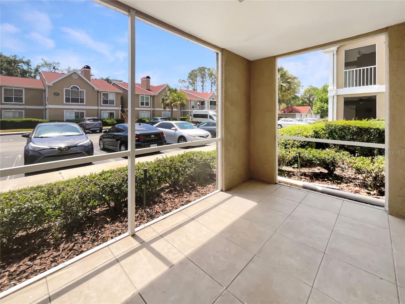
- MLS#: O6304158 ( Residential )
- Street Address: 9481 Highland Oak Drive 609
- Viewed: 23
- Price: $175,000
- Price sqft: $136
- Waterfront: No
- Year Built: 1992
- Bldg sqft: 1288
- Bedrooms: 2
- Total Baths: 2
- Full Baths: 2
- Days On Market: 83
- Additional Information
- Geolocation: 28.129 / -82.329
- County: HILLSBOROUGH
- City: TAMPA
- Zipcode: 33647
- Subdivision: The Highlands At Hunters Gree
- Building: The Highlands At Hunters Gree
- Provided by: MARK SPAIN REAL ESTATE

- DMCA Notice
-
DescriptionElegant 2 Bedroom Condo in Highland Oaks at Hunters Green Welcome to effortless living in this beautifully maintained 2 bedroom, 2 bathroom condo, nestled within the prestigious, gated community of Highland Oaks at Hunters Green. Offering a perfect blend of comfort, style, and convenience, this residence invites you to experience a refined, low maintenance lifestyle surrounded by lush landscapes and resort style amenities. Inviting Open Concept Design Step into a spacious, open floor plan where the living, dining, and kitchen areas flow seamlessly togethercreating a welcoming environment ideal for both everyday living and entertaining. The well appointed kitchen features generous counter space, ample cabinetry, and a breakfast bar that perfectly complements the modern layout. Spacious and Tranquil Bedrooms Both bedrooms provide a serene retreat with abundant closet space and private, spa inspired bathrooms, complete with elegant finishes that add a touch of luxury to your daily routine. Relaxing Outdoor Space Enjoy your morning coffee or unwind in the evenings on the screened in patioa peaceful spot to soak in Floridas natural beauty year round. Resort Style Amenities Residents of Highland Oaks benefit from exclusive access to a sparkling community pool with charming gazebos, a fully equipped fitness center, and a variety of recreational options. As part of the master planned Hunters Green community, amenities also include beach volleyball, basketball and tennis courts, scenic nature trails, a dog park, a vibrant community center, and access to an esteemed golf course. Unbeatable Location Ideally situated close to premier shopping, dining, entertainment, and top rated schools, with easy access to I 275 and I 75. Just 30 minutes from Tampa International Airport and within reach of Floridas world renowned beaches. Dont miss the opportunity to call this exceptional condo your new home. Embrace the lifestyle you deserveschedule your private showing today! Some photos may be virtually staged. Seller is willing to cover up to six (6) months of buyers Homeowners Association (HOA) dues with an acceptable offer.
All
Similar
Features
Appliances
- Electric Water Heater
- Range
- Refrigerator
Association Amenities
- Clubhouse
- Gated
- Park
- Playground
- Pool
Home Owners Association Fee
- 0.00
Home Owners Association Fee Includes
- Guard - 24 Hour
- Pool
- Maintenance Structure
- Maintenance Grounds
Association Name
- The Highlands at Hunter's Green Condominium Assoc
Association Phone
- (813)428-5920
Carport Spaces
- 0.00
Close Date
- 0000-00-00
Cooling
- Central Air
Country
- US
Covered Spaces
- 0.00
Exterior Features
- Other
Flooring
- Tile
Garage Spaces
- 0.00
Heating
- Central
Insurance Expense
- 0.00
Interior Features
- Ceiling Fans(s)
Legal Description
- THE HIGHLANDS AT HUNTER'S GREEN A CONDOMINIUM UNIT 609 AND AN UNDIV INT IN COMMON ELEMENTS
Levels
- One
Living Area
- 1164.00
Area Major
- 33647 - Tampa / Tampa Palms
Net Operating Income
- 0.00
Occupant Type
- Vacant
Open Parking Spaces
- 0.00
Other Expense
- 0.00
Parcel Number
- A-17-27-20-69M-000000-00609.0
Pets Allowed
- Breed Restrictions
- Yes
Property Type
- Residential
Roof
- Tile
Sewer
- Public Sewer
Tax Year
- 2024
Township
- 27
Unit Number
- 609
Utilities
- Public
Views
- 23
Virtual Tour Url
- https://www.propertypanorama.com/instaview/stellar/O6304158
Water Source
- Public
Year Built
- 1992
Zoning Code
- PD-A
Listing Data ©2025 Greater Fort Lauderdale REALTORS®
Listings provided courtesy of The Hernando County Association of Realtors MLS.
Listing Data ©2025 REALTOR® Association of Citrus County
Listing Data ©2025 Royal Palm Coast Realtor® Association
The information provided by this website is for the personal, non-commercial use of consumers and may not be used for any purpose other than to identify prospective properties consumers may be interested in purchasing.Display of MLS data is usually deemed reliable but is NOT guaranteed accurate.
Datafeed Last updated on July 22, 2025 @ 12:00 am
©2006-2025 brokerIDXsites.com - https://brokerIDXsites.com
Sign Up Now for Free!X
Call Direct: Brokerage Office: Mobile: 352.442.9386
Registration Benefits:
- New Listings & Price Reduction Updates sent directly to your email
- Create Your Own Property Search saved for your return visit.
- "Like" Listings and Create a Favorites List
* NOTICE: By creating your free profile, you authorize us to send you periodic emails about new listings that match your saved searches and related real estate information.If you provide your telephone number, you are giving us permission to call you in response to this request, even if this phone number is in the State and/or National Do Not Call Registry.
Already have an account? Login to your account.
