Share this property:
Contact Julie Ann Ludovico
Schedule A Showing
Request more information
- Home
- Property Search
- Search results
- Address Not Provided
Active
Property Photos
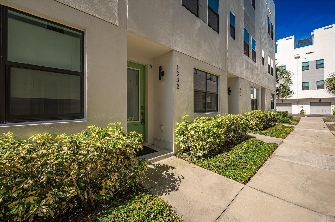

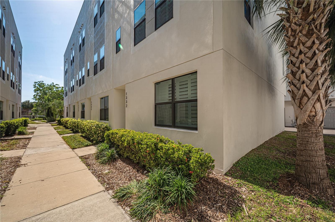
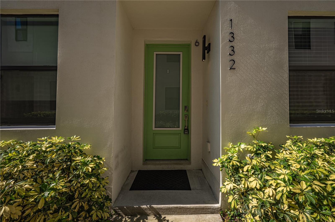
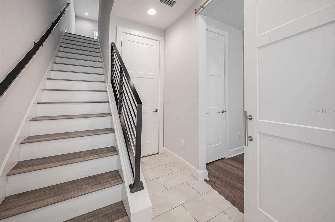
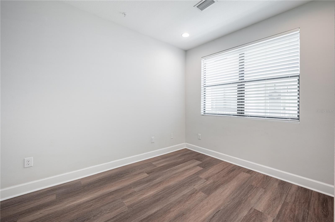
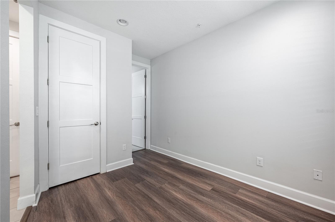
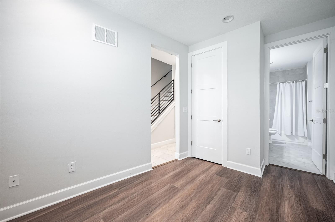
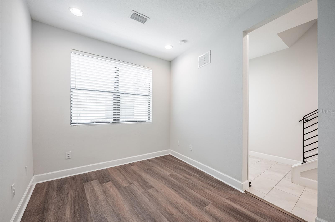
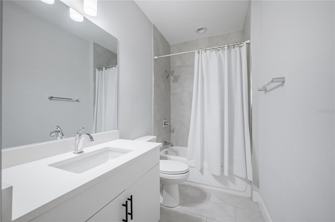
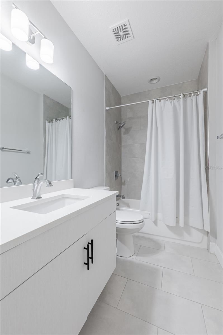
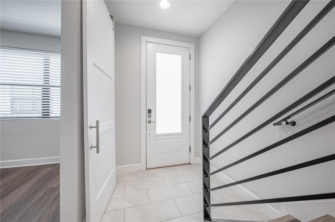
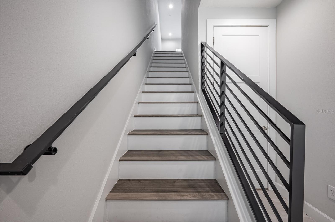
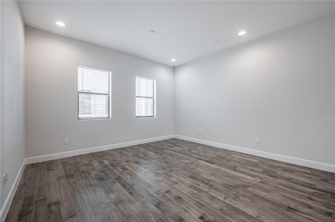
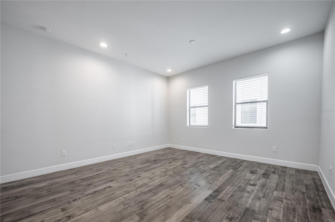
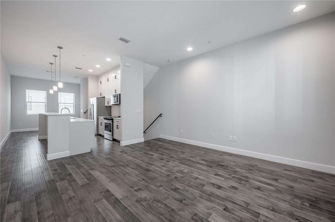
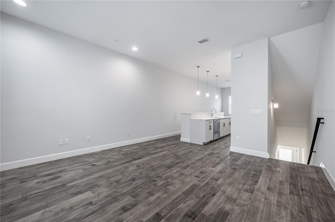
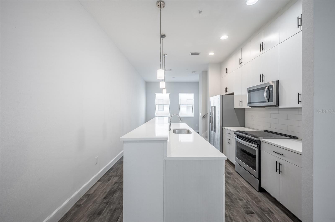
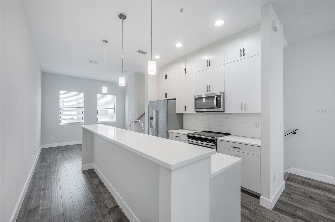
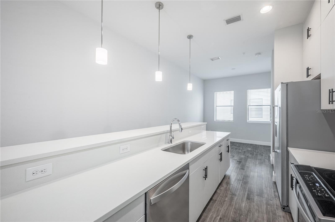
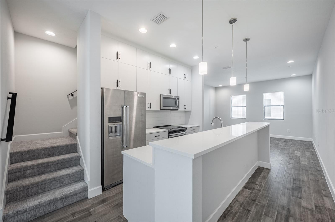
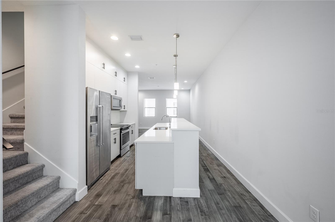
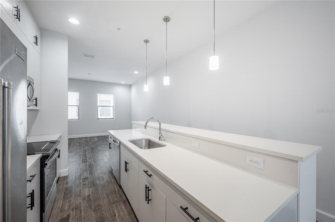
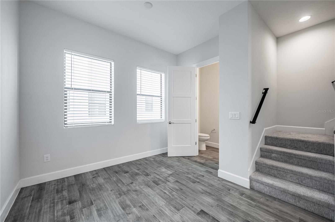
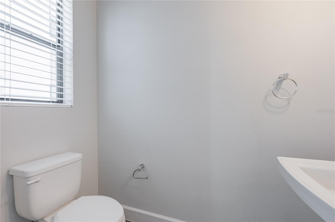
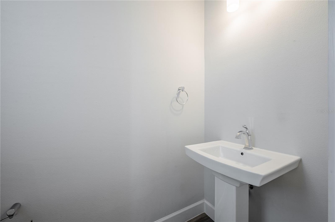
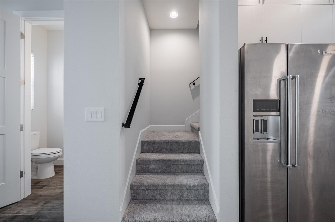
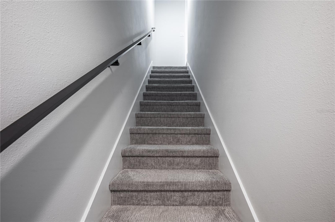
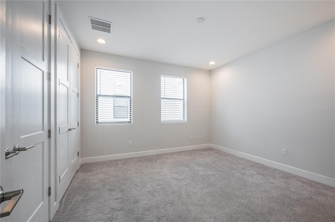
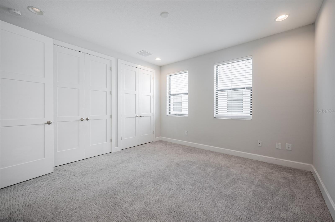
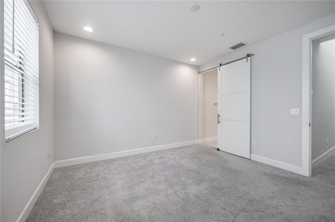
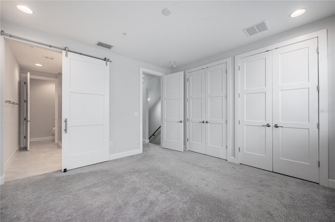
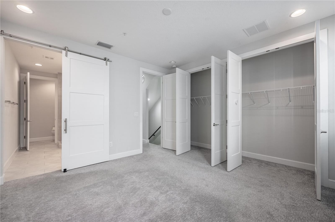
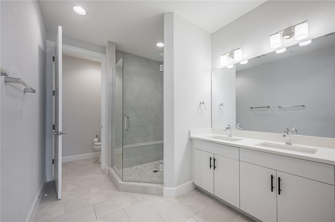
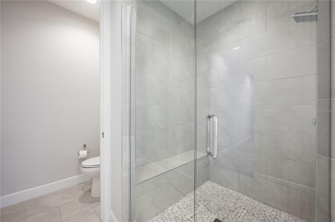
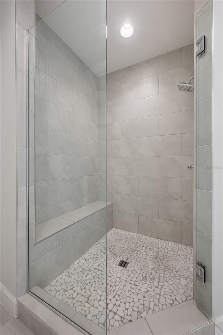
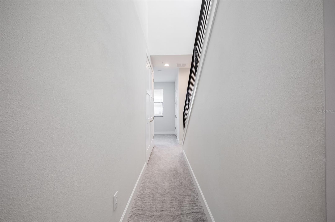
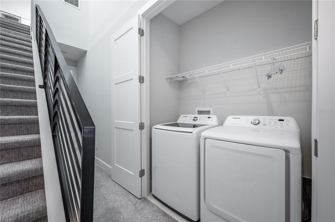
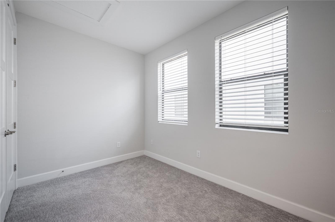
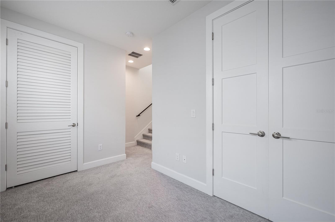
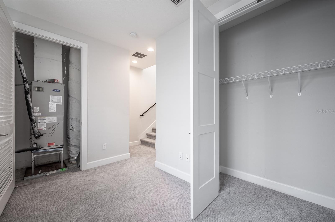
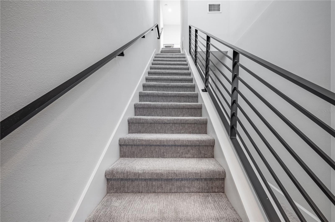
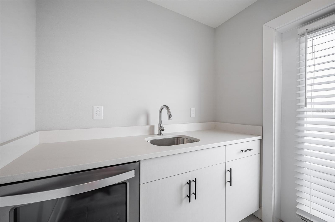
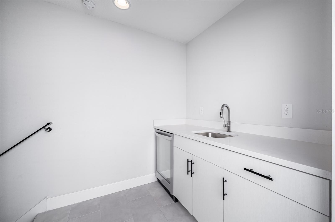
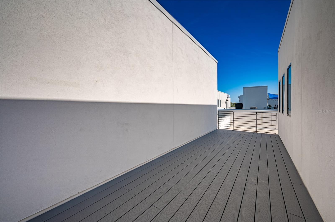
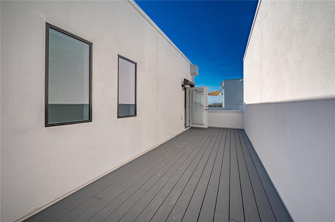
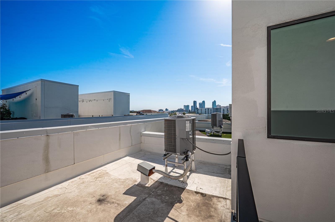
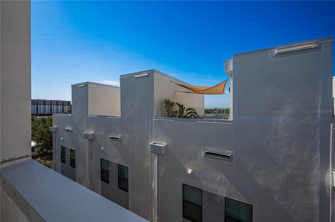
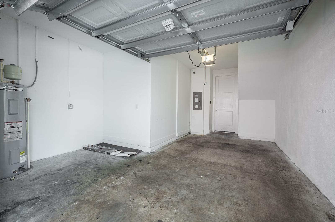
- MLS#: O6310291 ( Residential )
- Street Address: Address Not Provided
- Viewed: 240
- Price: $599,000
- Price sqft: $270
- Waterfront: No
- Year Built: 2020
- Bldg sqft: 2217
- Bedrooms: 2
- Total Baths: 3
- Full Baths: 2
- 1/2 Baths: 1
- Days On Market: 285
- Additional Information
- Geolocation: 27.948 / -82.4742
- County: HILLSBOROUGH
- City: TAMPA
- Zipcode: 33606
- Subdivision: Views At North Hyde Park
- Elementary School: Gorrie
- Middle School: Wilson
- High School: Plant

- DMCA Notice
-
DescriptionThis modern 2 bed 2.5 bath town house offers the best of urban living, within minutes away from amazing recreation and restaurants, including the Riverwalk, Hyde Park Village, Oxford Exchange, Bayshore, Armature Works, Curtis Hixon, and Julian B Riverfront Park. This town house features a private rooftop terrace giving unique views of the city, a wet bar with refrigerator on the rooftop floor, and a 1 car garage with plenty room for extra storage. One bedroom and bathroom on the 1st floor ideal for guests, roommates, or an in home office. The 2nd floor features high ceilings and spacious kitchen with 42" cabinets, quartz countertops, and stainless steel appliances. The modern kitchen is the center of the second floor opening up to the living room and dining room on either side. The large master suite is located on the 3rd floor with the washer and dryer located right down the hall. Anchoring the 3rd floor is a space ideal for a workspace, exercise room, or nursery. Call to schedule a private tour of this beautiful townhome.
All
Similar
Features
Appliances
- Bar Fridge
- Convection Oven
- Dishwasher
- Disposal
- Dryer
- Microwave
- Range
- Refrigerator
Home Owners Association Fee
- 475.00
Home Owners Association Fee Includes
- Cable TV
- Sewer
- Trash
Association Name
- Home River Group Tampa
Association Phone
- 813-600-5090
Builder Model
- FIG
Builder Name
- Peregrine Construction Group
Carport Spaces
- 0.00
Close Date
- 0000-00-00
Cooling
- Central Air
Country
- US
Covered Spaces
- 0.00
Exterior Features
- Other
- Sidewalk
Flooring
- Carpet
- Tile
- Wood
Furnished
- Unfurnished
Garage Spaces
- 1.00
Heating
- Electric
High School
- Plant-HB
Insurance Expense
- 0.00
Interior Features
- Eat-in Kitchen
- High Ceilings
- PrimaryBedroom Upstairs
- Stone Counters
- Walk-In Closet(s)
- Wet Bar
Legal Description
- LAS AZOTEAS TOWNHOMES LOT 14
Levels
- Three Or More
Living Area
- 1697.00
Middle School
- Wilson-HB
Area Major
- 33606 - Tampa / Davis Island/University of Tampa
Net Operating Income
- 0.00
Occupant Type
- Vacant
Open Parking Spaces
- 0.00
Other Expense
- 0.00
Parcel Number
- A-23-29-18-4S3-000001-00013.14
Pets Allowed
- Yes
Property Condition
- Completed
Property Type
- Residential
Roof
- Metal
- Other
School Elementary
- Gorrie-HB
Sewer
- Public Sewer
Tax Year
- 2024
Township
- 29
Utilities
- BB/HS Internet Available
- Cable Available
- Public
Views
- 240
Water Source
- Public
Year Built
- 2020
Zoning Code
- PD
Listing Data ©2026 Greater Fort Lauderdale REALTORS®
Listings provided courtesy of The Hernando County Association of Realtors MLS.
Listing Data ©2026 REALTOR® Association of Citrus County
Listing Data ©2026 Royal Palm Coast Realtor® Association
The information provided by this website is for the personal, non-commercial use of consumers and may not be used for any purpose other than to identify prospective properties consumers may be interested in purchasing.Display of MLS data is usually deemed reliable but is NOT guaranteed accurate.
Datafeed Last updated on March 1, 2026 @ 12:00 am
©2006-2026 brokerIDXsites.com - https://brokerIDXsites.com
Sign Up Now for Free!X
Call Direct: Brokerage Office:
Registration Benefits:
- New Listings & Price Reduction Updates sent directly to your email
- Create Your Own Property Search saved for your return visit.
- "Like" Listings and Create a Favorites List
* NOTICE: By creating your free profile, you authorize us to send you periodic emails about new listings that match your saved searches and related real estate information.If you provide your telephone number, you are giving us permission to call you in response to this request, even if this phone number is in the State and/or National Do Not Call Registry.
Already have an account? Login to your account.
