Share this property:
Contact Julie Ann Ludovico
Schedule A Showing
Request more information
- Home
- Property Search
- Search results
- 14050 Blackjack Road, DOVER, FL 33527
Property Photos


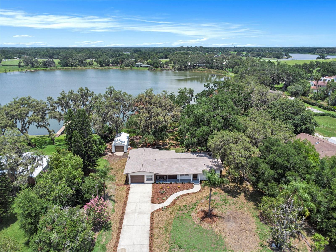
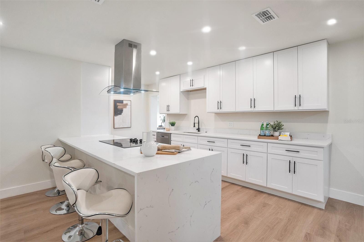
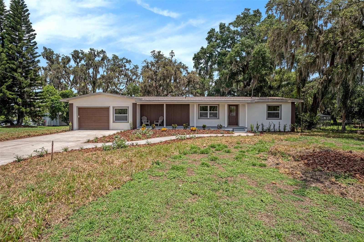
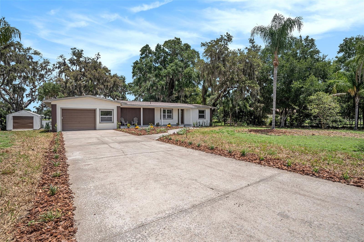
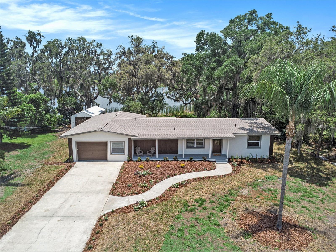
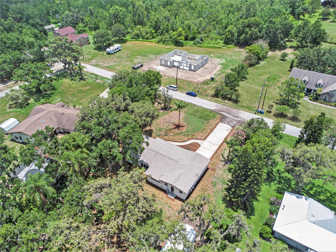
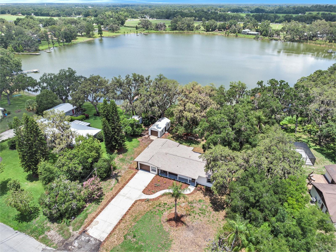
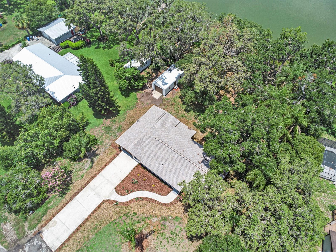
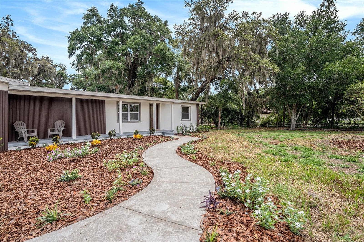
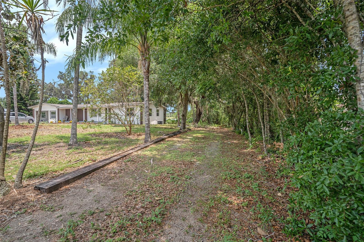
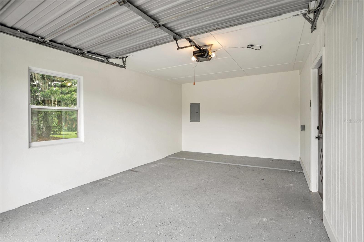
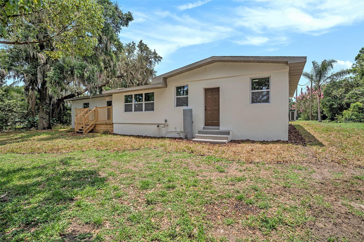
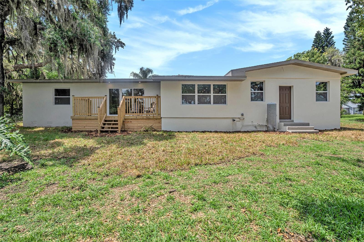
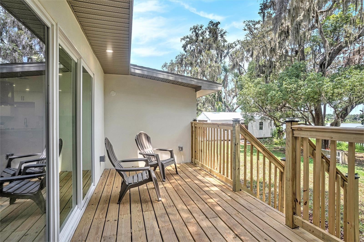
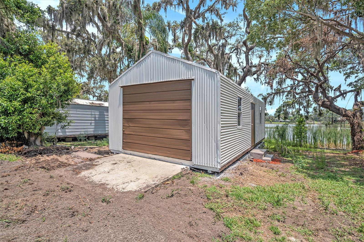
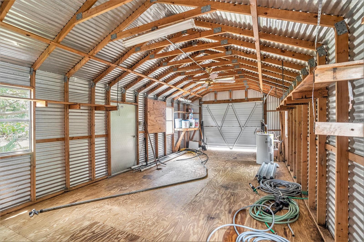
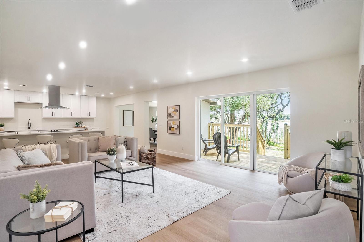
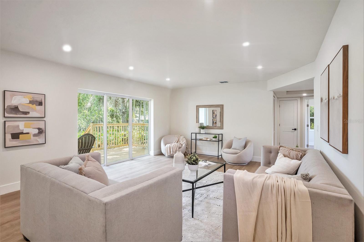
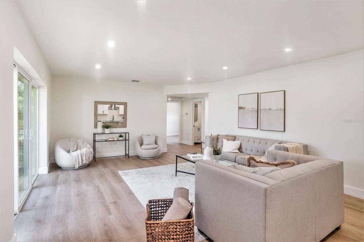
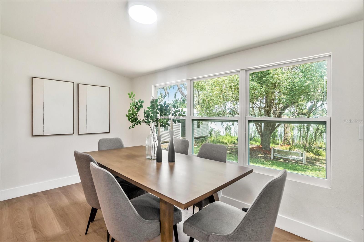
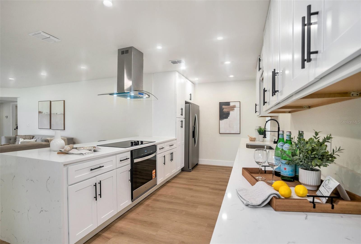
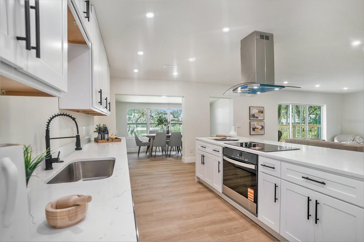
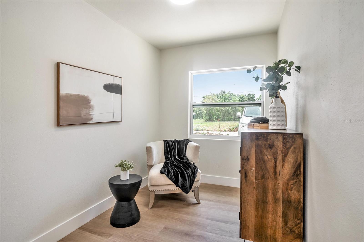
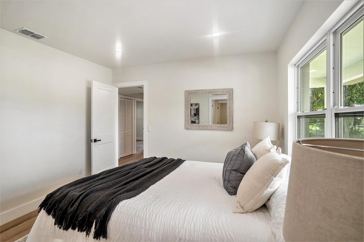
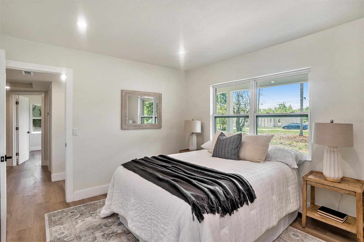
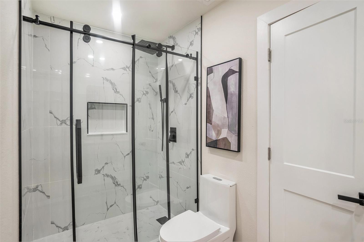
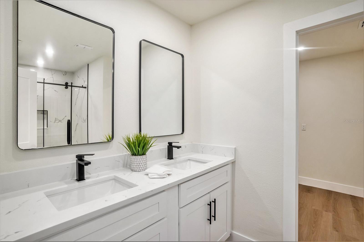
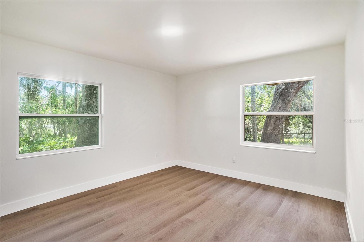
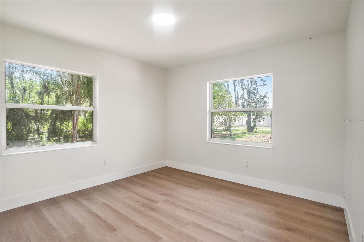
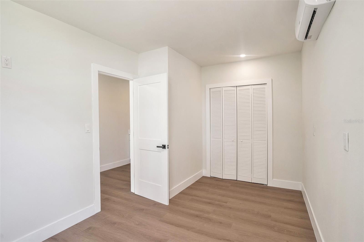
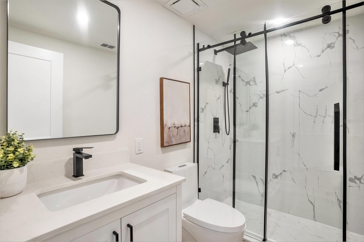
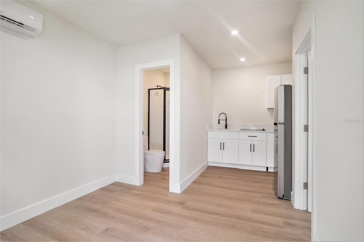
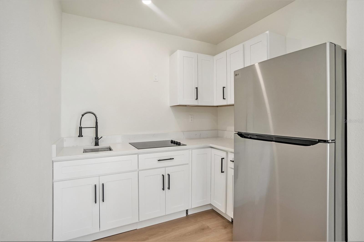
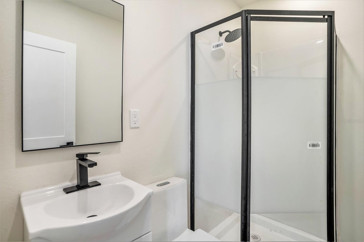
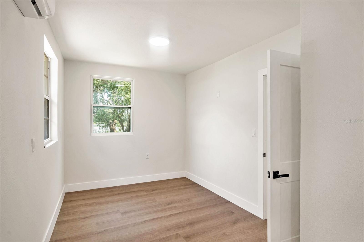
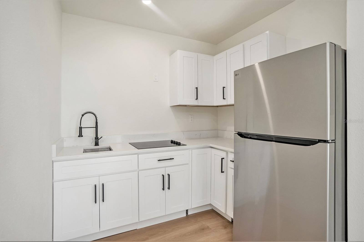
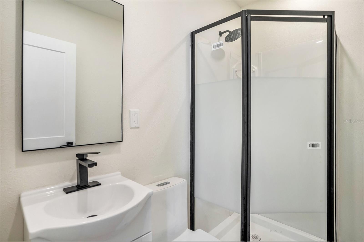
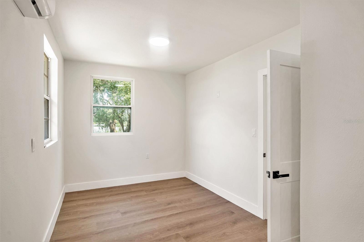
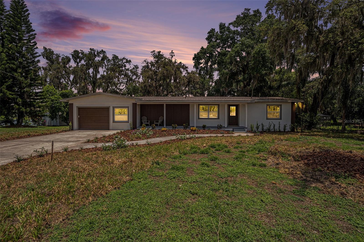
- MLS#: O6315270 ( Residential )
- Street Address: 14050 Blackjack Road
- Viewed: 13
- Price: $539,000
- Price sqft: $172
- Waterfront: Yes
- Waterfront Type: Lake Front
- Year Built: 1958
- Bldg sqft: 3133
- Bedrooms: 4
- Total Baths: 3
- Full Baths: 3
- Days On Market: 51
- Additional Information
- Geolocation: 28.0074 / -82.2207
- County: HILLSBOROUGH
- City: DOVER
- Zipcode: 33527
- Subdivision: Unplatted

- DMCA Notice
-
DescriptionLakefront Luxury Living! This fully remodeled 3 bedroom, 2 bathroom single family home offers southern exposure for all day natural light and breathtaking sunset views over a peaceful lake. Featuring luxury finishes, a Mother in Law Suite with private entrance and kitchenette, ideal for extended family, guests, or rental potential. Rv parking with water and electricity. EV charger. Enjoy open concept layout, new flooring, a modern kitchen with stainless steel appliances, new windows, new HVAC (2025), new water heater (2025), and a newer roof (2022). Includes a storage shed with electricity, brand new deck, spacious backyard perfect for gatherings, boats, trailers, or even a future pool, lush garden space, and direct lake access for fishing or relaxing by the water. A rare combination of style, space, and serenity! NO HOA/NO CDD!! BUYER CONTRIBUTION for closing costs or interest buy down.
All
Similar
Features
Waterfront Description
- Lake Front
Appliances
- Cooktop
- Dishwasher
- Range Hood
- Refrigerator
- Tankless Water Heater
Home Owners Association Fee
- 0.00
Carport Spaces
- 0.00
Close Date
- 0000-00-00
Cooling
- Central Air
Country
- US
Covered Spaces
- 0.00
Exterior Features
- Balcony
- Garden
- Sliding Doors
- Storage
Flooring
- Vinyl
Furnished
- Unfurnished
Garage Spaces
- 2.00
Heating
- Central
Insurance Expense
- 0.00
Interior Features
- Eat-in Kitchen
- Kitchen/Family Room Combo
- L Dining
- Open Floorplan
- Stone Counters
- Walk-In Closet(s)
Legal Description
- TRACT BEG 180 FT W OF SE COR OF NE 1/4 OF NE 1/4 CONT W 150 FT N 485 FT SELY TO PT 100 FT N OF BEG THN S TO BEG
Levels
- One
Living Area
- 2010.00
Lot Features
- Cleared
- Landscaped
Area Major
- 33527 - Dover
Net Operating Income
- 0.00
Occupant Type
- Vacant
Open Parking Spaces
- 0.00
Other Expense
- 0.00
Other Structures
- Shed(s)
Parcel Number
- U-32-28-21-ZZZ-000003-81540.0
Property Type
- Residential
Roof
- Shingle
Sewer
- Septic Tank
Tax Year
- 2024
Township
- 28
Utilities
- Electricity Connected
View
- Water
Views
- 13
Virtual Tour Url
- https://www.propertypanorama.com/instaview/stellar/O6315270
Water Source
- Well
Year Built
- 1958
Zoning Code
- ASC-1
Listing Data ©2025 Greater Fort Lauderdale REALTORS®
Listings provided courtesy of The Hernando County Association of Realtors MLS.
Listing Data ©2025 REALTOR® Association of Citrus County
Listing Data ©2025 Royal Palm Coast Realtor® Association
The information provided by this website is for the personal, non-commercial use of consumers and may not be used for any purpose other than to identify prospective properties consumers may be interested in purchasing.Display of MLS data is usually deemed reliable but is NOT guaranteed accurate.
Datafeed Last updated on July 26, 2025 @ 12:00 am
©2006-2025 brokerIDXsites.com - https://brokerIDXsites.com
Sign Up Now for Free!X
Call Direct: Brokerage Office: Mobile: 352.442.9386
Registration Benefits:
- New Listings & Price Reduction Updates sent directly to your email
- Create Your Own Property Search saved for your return visit.
- "Like" Listings and Create a Favorites List
* NOTICE: By creating your free profile, you authorize us to send you periodic emails about new listings that match your saved searches and related real estate information.If you provide your telephone number, you are giving us permission to call you in response to this request, even if this phone number is in the State and/or National Do Not Call Registry.
Already have an account? Login to your account.
