Share this property:
Contact Julie Ann Ludovico
Schedule A Showing
Request more information
- Home
- Property Search
- Search results
- 5627 Oakland Drive, TAMPA, FL 33617
Active
Property Photos
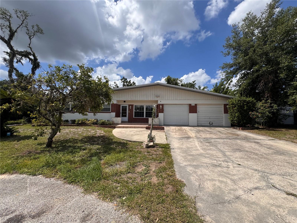

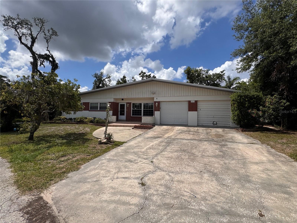
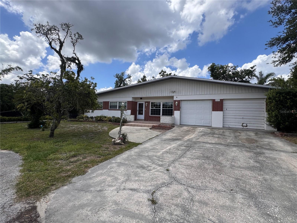
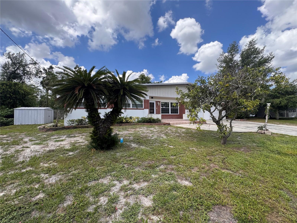
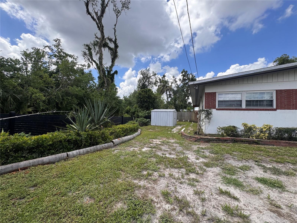
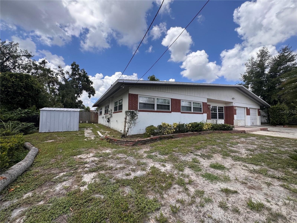
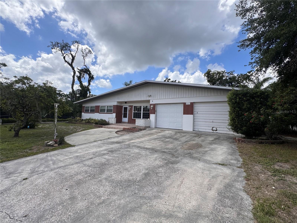
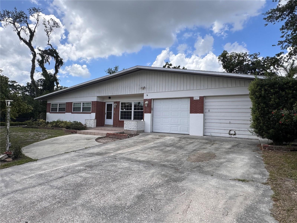
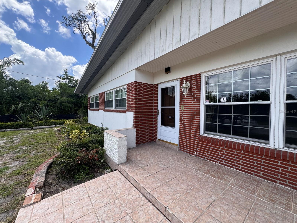
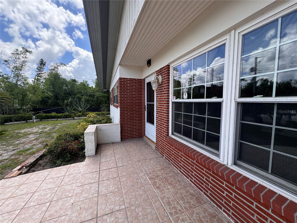
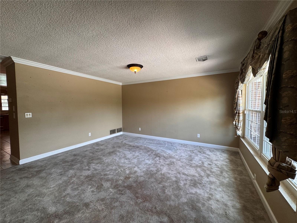
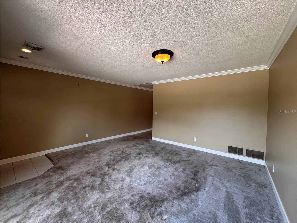
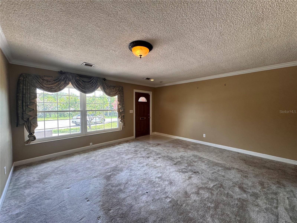
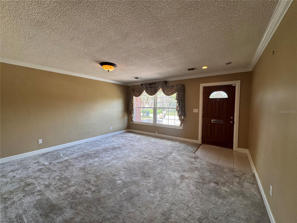
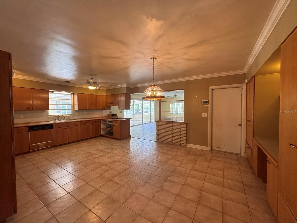
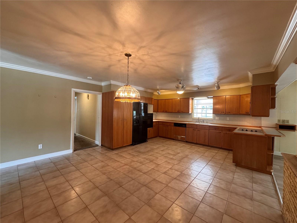
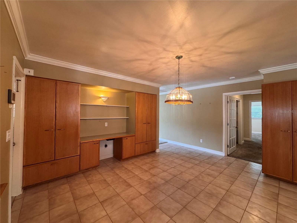
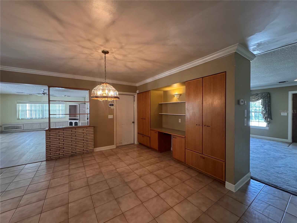
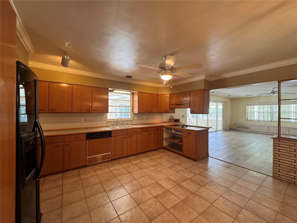
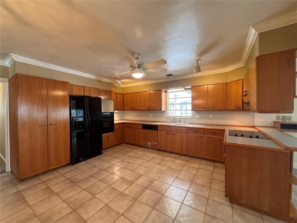
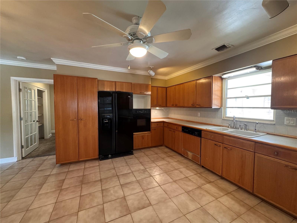
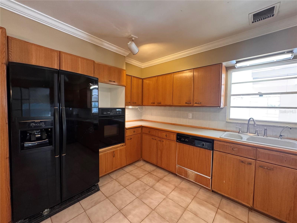
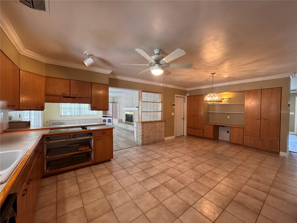
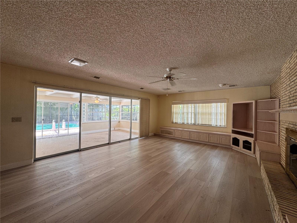
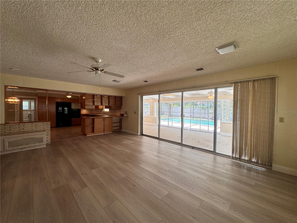
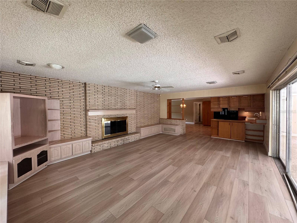
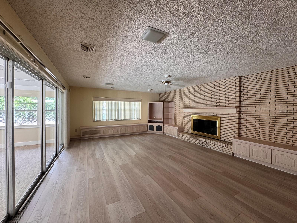
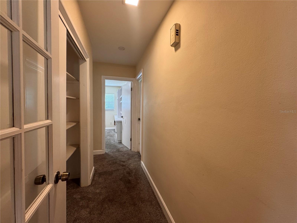
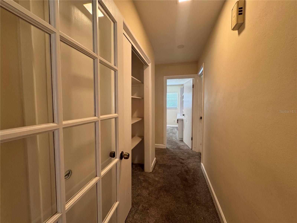
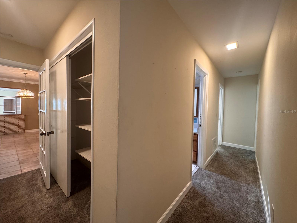
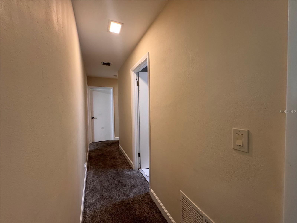
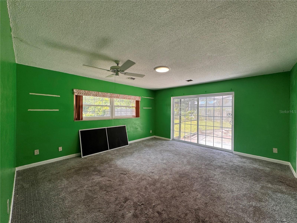
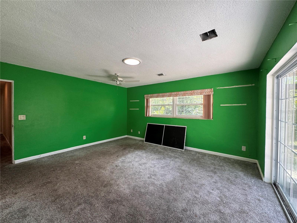
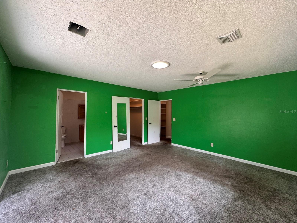
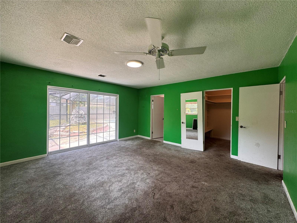
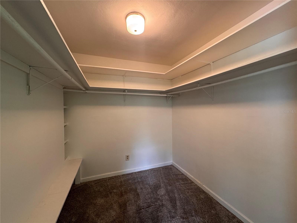
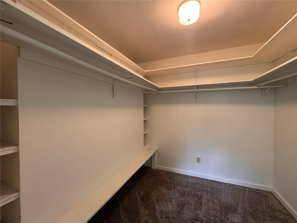
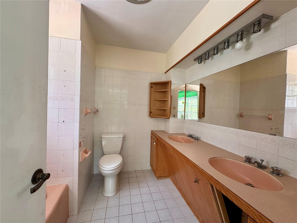
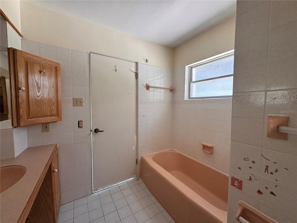
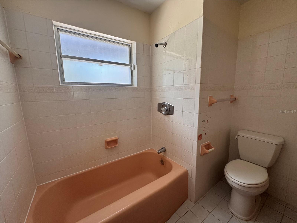
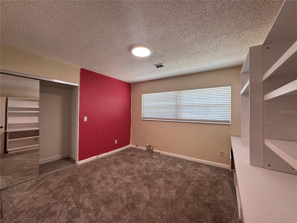
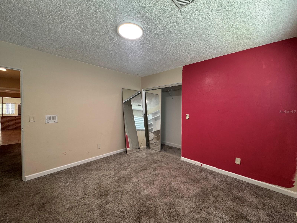
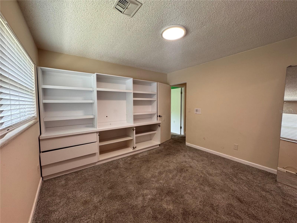
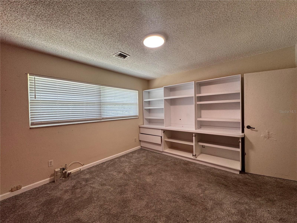
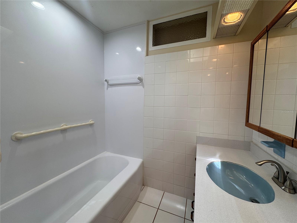
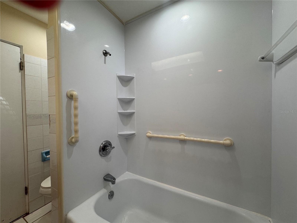
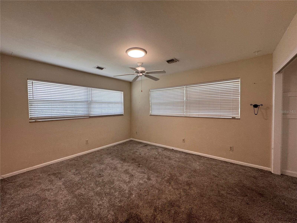
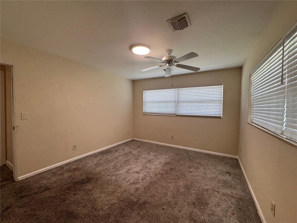
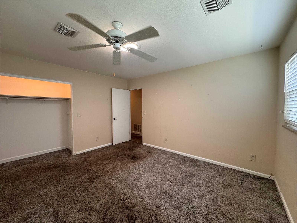
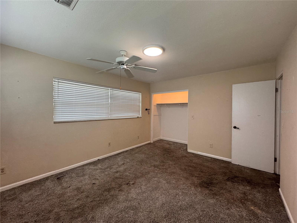
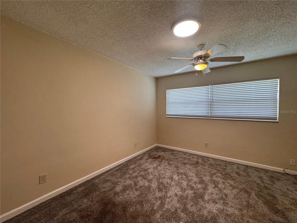
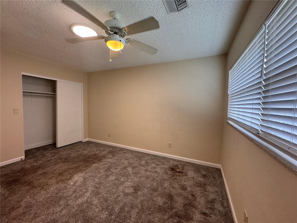
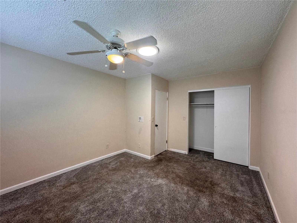
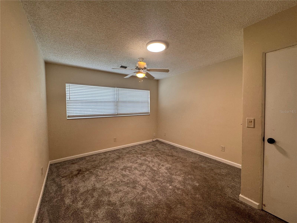
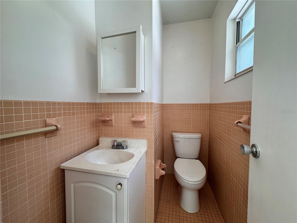
- MLS#: O6320799 ( Residential )
- Street Address: 5627 Oakland Drive
- Viewed: 241
- Price: $450,000
- Price sqft: $117
- Waterfront: No
- Year Built: 1960
- Bldg sqft: 3851
- Bedrooms: 4
- Total Baths: 3
- Full Baths: 2
- 1/2 Baths: 1
- Garage / Parking Spaces: 2
- Days On Market: 229
- Additional Information
- Geolocation: 28.017 / -82.3896
- County: HILLSBOROUGH
- City: TAMPA
- Zipcode: 33617
- Subdivision: Oak Crest Sub
- Elementary School: Robles
- Middle School: Jennings
- High School: King
- Provided by: YOU HAVE REALTY LLC
- Contact: Angela Lara
- 407-707-9557

- DMCA Notice
-
DescriptionOne or more photo(s) has been virtually staged. Discover the opportunity of a lifetime with this spacious 4 bedroom, 2.5 bath pool home nestled on a large, private, landscaped lot in the heart of Tampa. Built in 1960, this charming residence offers nearly 2,800 square feet of living space, a 2 car garage, and endless potential for customization and personalization. Inside, you'll find a traditional layout with a formal living room, a generous family room featuring a cozy wood burning fireplace, and a large kitchen with an eat in dining area, perfect for hosting and everyday living. Classic crown molding and built ins are found throughout the home, adding timeless character. Enjoy Florida living year round in the enclosed patio that opens to a sparkling swimming pool complete with a convenient half bath ideal for poolside guests. A BRAND NEW pool pump was just installed 2025. The outdoor storage shed provides added space for tools, equipment, or hobbies. While the home does require extensive cosmetic updates, major systems have been addressed roof replaced in 2021 and HVAC updated in 2019 making it a solid foundation for a renovation or investment opportunity. Whether youre a savvy investor looking to flip, rent, or restore this gem to its full potential, this property offers the square footage, layout, and location to deliver a high return. Located in a quiet, established neighborhood with easy access to shopping, dining, entertainment, major highways, and just minutes from USF and Busch Gardens. NO FLOOD INSURANCE OR HOA REQUIRED. Dont miss this opportunity to unlock the potential of this Tampa home with great bones and room to shine!
All
Similar
Features
Appliances
- Built-In Oven
- Cooktop
- Dishwasher
- Electric Water Heater
- Range
- Refrigerator
- Washer
Home Owners Association Fee
- 0.00
Carport Spaces
- 0.00
Close Date
- 0000-00-00
Cooling
- Central Air
Country
- US
Covered Spaces
- 0.00
Exterior Features
- Lighting
- Private Mailbox
- Sliding Doors
Fencing
- Chain Link
- Fenced
- Other
Flooring
- Carpet
- Laminate
- Tile
Furnished
- Unfurnished
Garage Spaces
- 2.00
Heating
- Central
High School
- King-HB
Insurance Expense
- 0.00
Interior Features
- Built-in Features
- Ceiling Fans(s)
- Crown Molding
- Eat-in Kitchen
- Primary Bedroom Main Floor
- Solid Surface Counters
- Thermostat
- Walk-In Closet(s)
- Window Treatments
Legal Description
- OAK CREST SUBDIVISION LOT 36
Levels
- One
Living Area
- 2758.00
Lot Features
- Cul-De-Sac
- City Limits
- Landscaped
- Street Dead-End
- Paved
Middle School
- Jennings-HB
Area Major
- 33617 - Tampa / Temple Terrace
Net Operating Income
- 0.00
Occupant Type
- Vacant
Open Parking Spaces
- 0.00
Other Expense
- 0.00
Other Structures
- Shed(s)
Parcel Number
- U-27-28-19-1KJ-000000-00036.0
Parking Features
- Driveway
- Garage Door Opener
Pets Allowed
- Yes
Pool Features
- In Ground
- Outside Bath Access
- Screen Enclosure
Possession
- Close Of Escrow
Property Condition
- Completed
Property Type
- Residential
Roof
- Shingle
School Elementary
- Robles-HB
Sewer
- Septic Tank
Style
- Ranch
Tax Year
- 2024
Township
- 28
Utilities
- BB/HS Internet Available
- Cable Available
- Electricity Available
- Fiber Optics
- Phone Available
- Water Available
Views
- 241
Virtual Tour Url
- https://www.propertypanorama.com/instaview/stellar/O6320799
Water Source
- Private
- Well
Year Built
- 1960
Zoning Code
- RSC-4
Listing Data ©2026 Greater Fort Lauderdale REALTORS®
Listings provided courtesy of The Hernando County Association of Realtors MLS.
Listing Data ©2026 REALTOR® Association of Citrus County
Listing Data ©2026 Royal Palm Coast Realtor® Association
The information provided by this website is for the personal, non-commercial use of consumers and may not be used for any purpose other than to identify prospective properties consumers may be interested in purchasing.Display of MLS data is usually deemed reliable but is NOT guaranteed accurate.
Datafeed Last updated on February 9, 2026 @ 12:00 am
©2006-2026 brokerIDXsites.com - https://brokerIDXsites.com
Sign Up Now for Free!X
Call Direct: Brokerage Office:
Registration Benefits:
- New Listings & Price Reduction Updates sent directly to your email
- Create Your Own Property Search saved for your return visit.
- "Like" Listings and Create a Favorites List
* NOTICE: By creating your free profile, you authorize us to send you periodic emails about new listings that match your saved searches and related real estate information.If you provide your telephone number, you are giving us permission to call you in response to this request, even if this phone number is in the State and/or National Do Not Call Registry.
Already have an account? Login to your account.
