Share this property:
Contact Julie Ann Ludovico
Schedule A Showing
Request more information
- Home
- Property Search
- Search results
- 13222 Wildflower Meadow Drive, RIVERVIEW, FL 33579
Property Photos
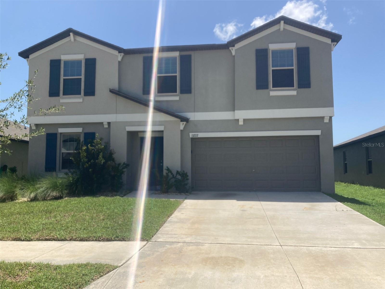

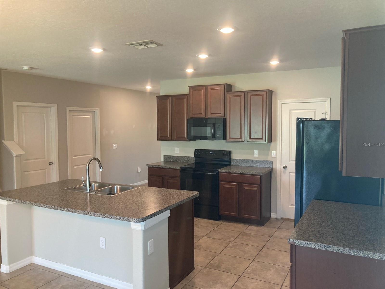
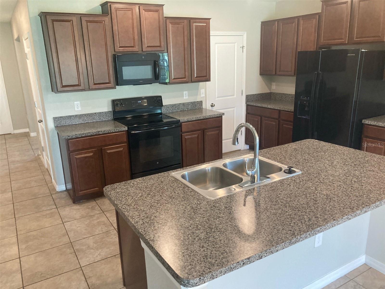
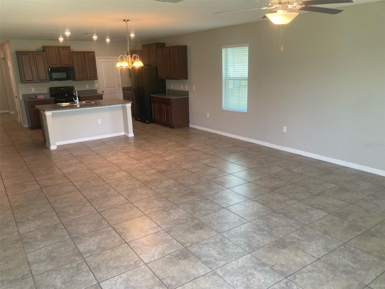
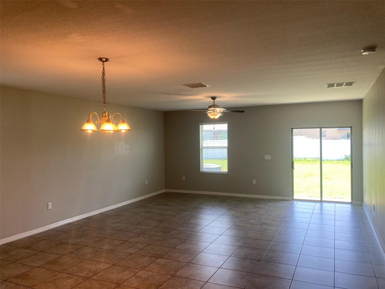
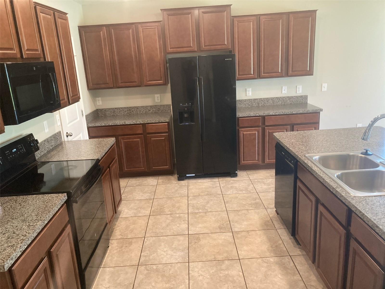
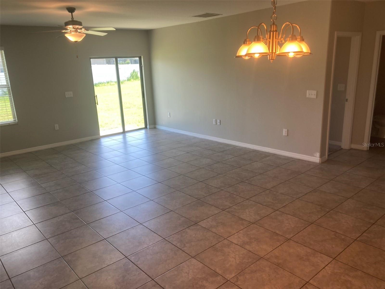
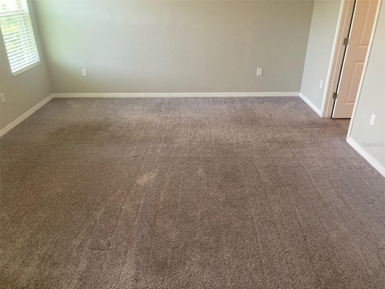
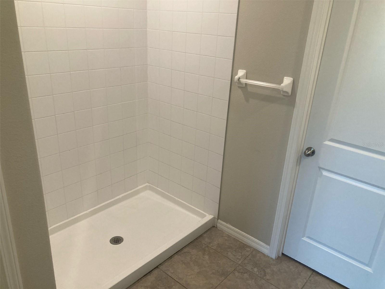
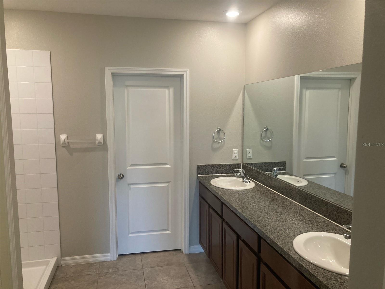
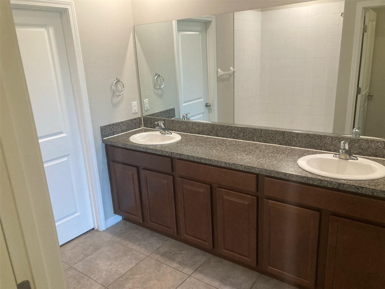
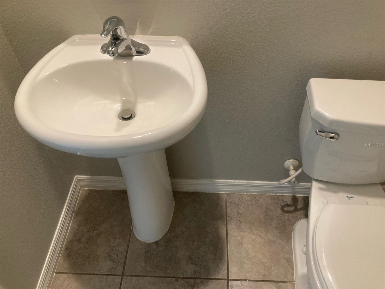
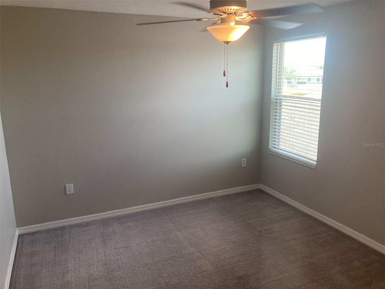
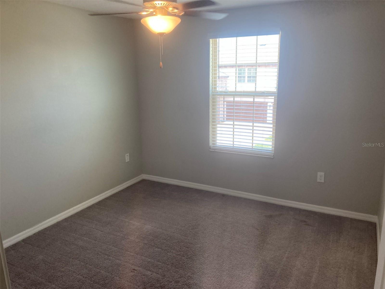
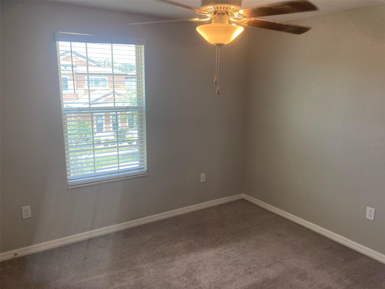
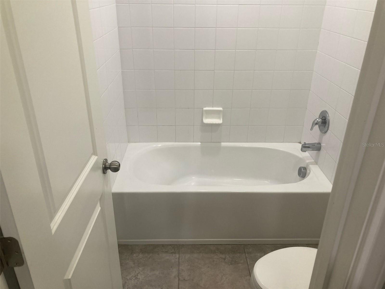
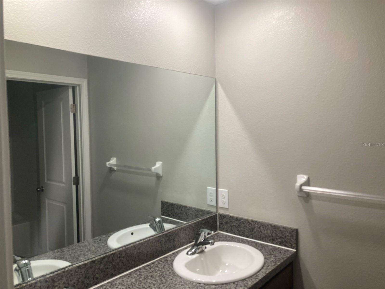
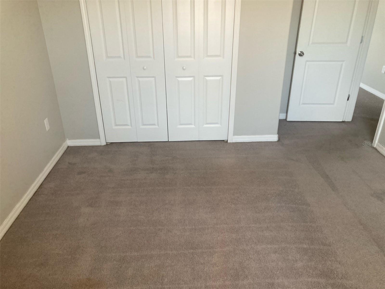
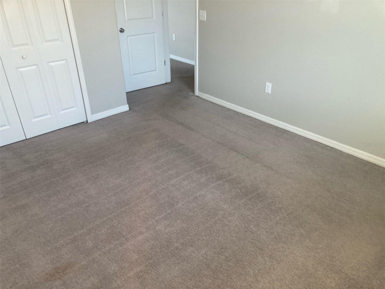
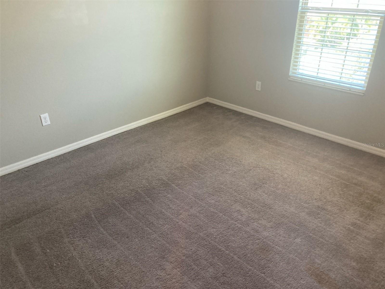
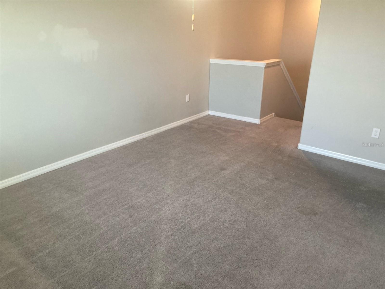
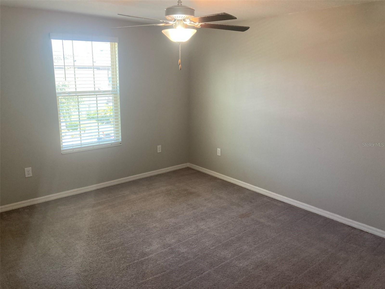
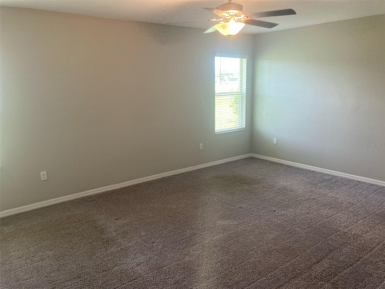
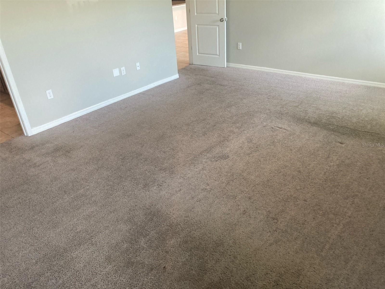
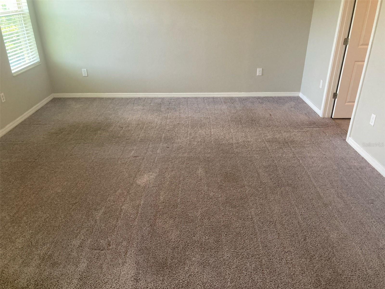
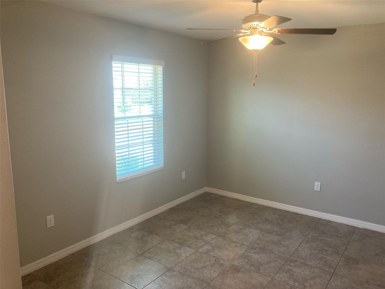
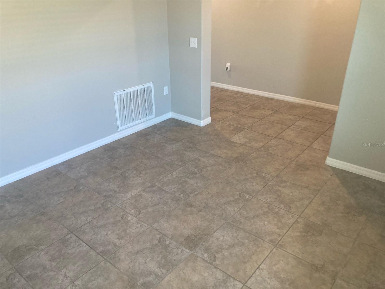
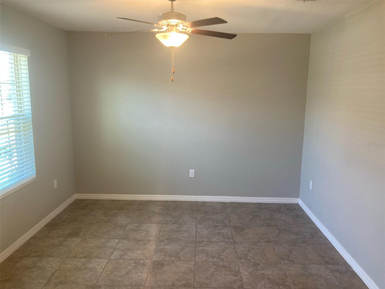
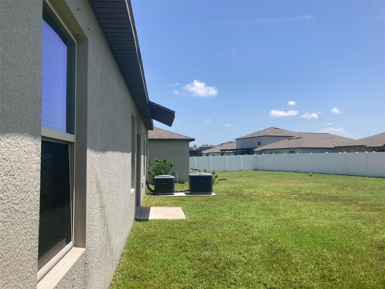
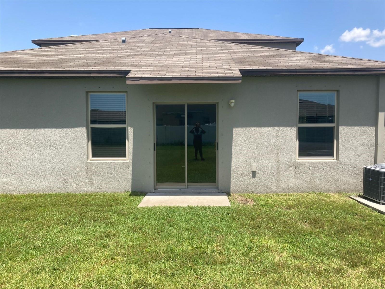
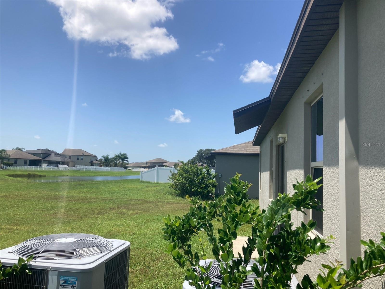
Reduced
- MLS#: O6330866 ( Residential )
- Street Address: 13222 Wildflower Meadow Drive
- Viewed: 1
- Price: $365,000
- Price sqft: $126
- Waterfront: No
- Year Built: 2020
- Bldg sqft: 2896
- Bedrooms: 5
- Total Baths: 2
- Full Baths: 2
- Days On Market: 44
- Additional Information
- Geolocation: 27.7999 / -82.2631
- County: HILLSBOROUGH
- City: RIVERVIEW
- Zipcode: 33579
- Subdivision: Triple Crk Ph 4 Village G2
- Elementary School: Warren Hope Dawson
- Middle School: Barrington

- DMCA Notice
-
DescriptionModern Two Story Home with Flexible Living Space Built in 2020, this well maintained two story home features a 5 bedroom, 2.5 bath layout with a versatile flex space ideal for a home office, playroom, or additional living area. The property includes a two car garage and a spacious, well kept backyard perfect for outdoor activities or relaxation. Inside, the functional floor plan offers comfortable living with modern construction, thoughtful design, and ample indoor and outdoor space. Located in a growing neighborhood, this home combines style, space, and convenience for todays lifestyle.
All
Similar
Features
Appliances
- Dishwasher
- Ice Maker
- Microwave
- Range
- Refrigerator
Home Owners Association Fee
- 87.00
Association Name
- Triple Creek
Carport Spaces
- 0.00
Close Date
- 0000-00-00
Cooling
- Central Air
Country
- US
Covered Spaces
- 0.00
Exterior Features
- Awning(s)
- Lighting
- Sidewalk
Flooring
- Carpet
- Ceramic Tile
Garage Spaces
- 2.00
Heating
- Central
Insurance Expense
- 0.00
Interior Features
- Ceiling Fans(s)
- Walk-In Closet(s)
Legal Description
- TRIPLE CREEK PHASE 4 VILLAGE G2 LOT 78
Levels
- Two
Living Area
- 2896.00
Middle School
- Barrington Middle
Area Major
- 33579 - Riverview
Net Operating Income
- 0.00
Occupant Type
- Vacant
Open Parking Spaces
- 0.00
Other Expense
- 0.00
Parcel Number
- U-12-31-20-B6E-000000-00078.0
Parking Features
- Driveway
Pets Allowed
- Yes
Possession
- Close Of Escrow
Property Type
- Residential
Roof
- Shingle
School Elementary
- Warren Hope Dawson Elementary
Sewer
- Public Sewer
Tax Year
- 2024
Township
- 31
Utilities
- Electricity Available
- Other
- Sewer Available
- Water Available
View
- Water
Water Source
- Public
Year Built
- 2020
Zoning Code
- PD
Listing Data ©2025 Greater Fort Lauderdale REALTORS®
Listings provided courtesy of The Hernando County Association of Realtors MLS.
Listing Data ©2025 REALTOR® Association of Citrus County
Listing Data ©2025 Royal Palm Coast Realtor® Association
The information provided by this website is for the personal, non-commercial use of consumers and may not be used for any purpose other than to identify prospective properties consumers may be interested in purchasing.Display of MLS data is usually deemed reliable but is NOT guaranteed accurate.
Datafeed Last updated on September 15, 2025 @ 12:00 am
©2006-2025 brokerIDXsites.com - https://brokerIDXsites.com
Sign Up Now for Free!X
Call Direct: Brokerage Office: Mobile: 352.442.9386
Registration Benefits:
- New Listings & Price Reduction Updates sent directly to your email
- Create Your Own Property Search saved for your return visit.
- "Like" Listings and Create a Favorites List
* NOTICE: By creating your free profile, you authorize us to send you periodic emails about new listings that match your saved searches and related real estate information.If you provide your telephone number, you are giving us permission to call you in response to this request, even if this phone number is in the State and/or National Do Not Call Registry.
Already have an account? Login to your account.
