Share this property:
Contact Julie Ann Ludovico
Schedule A Showing
Request more information
- Home
- Property Search
- Search results
- 18118 Nassau Point Drive, TAMPA, FL 33647
Property Photos
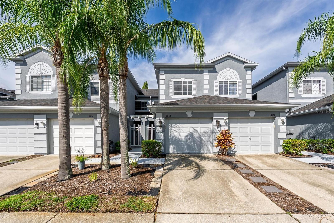

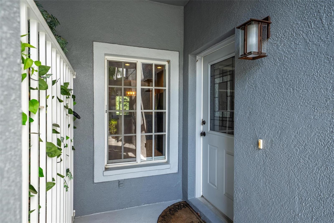
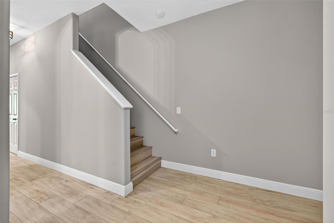
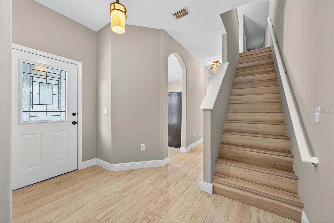
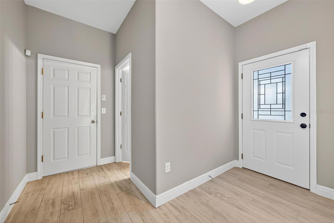
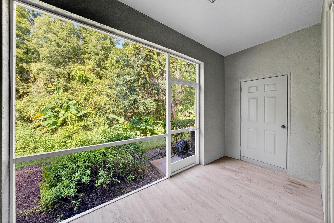
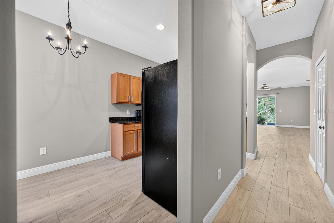
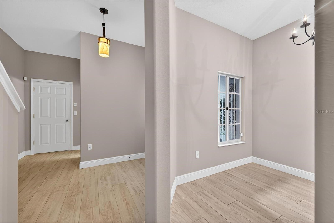
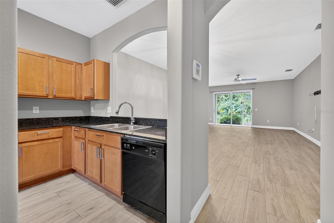
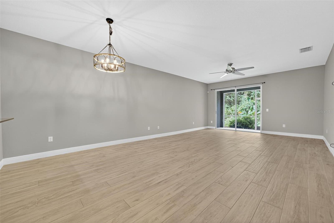
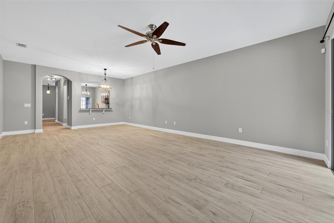
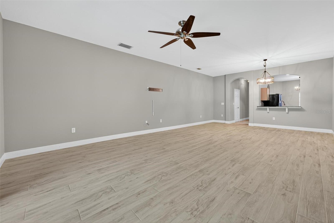
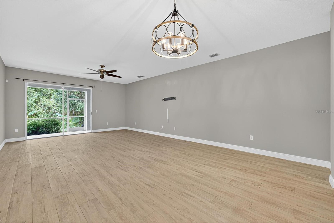
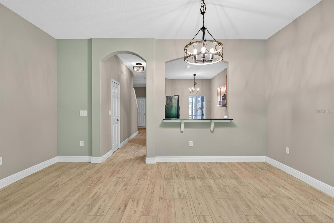
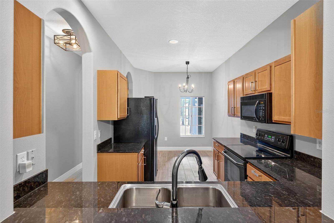
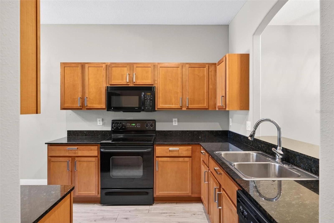
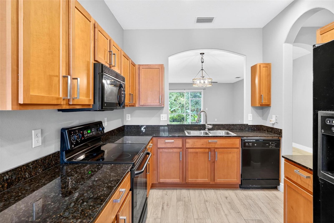
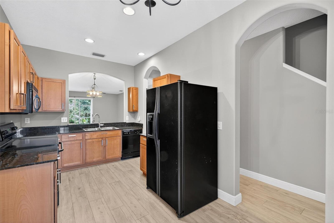
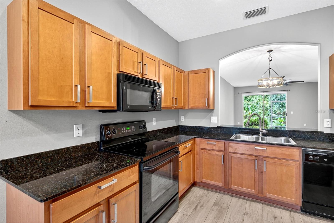
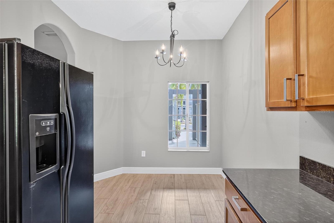
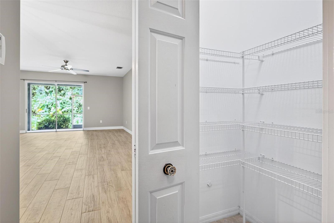
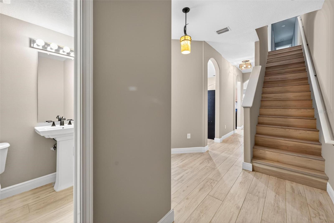
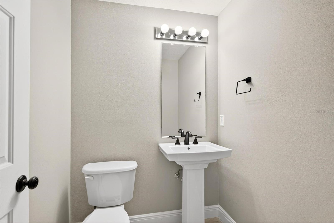
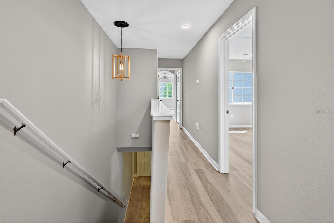
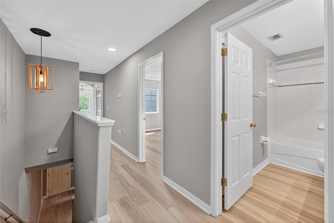
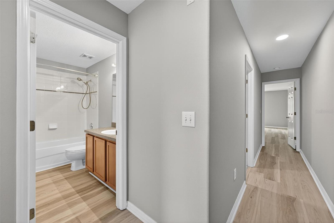
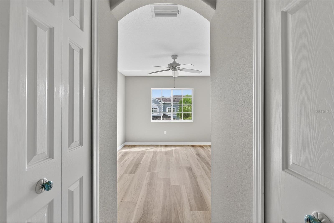
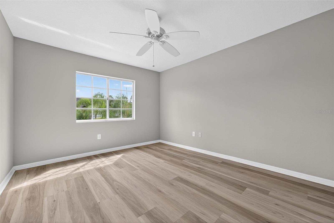
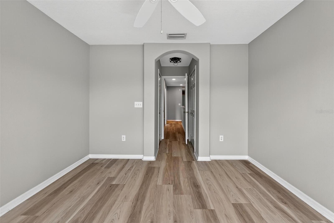
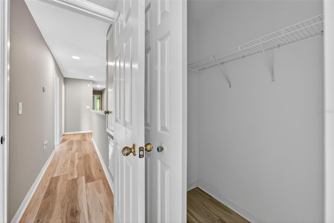
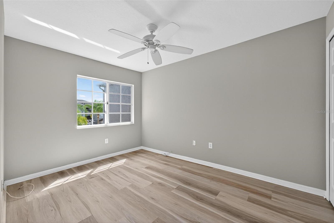
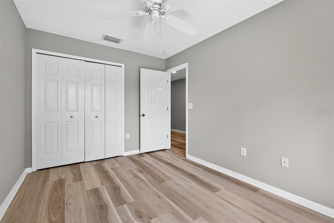
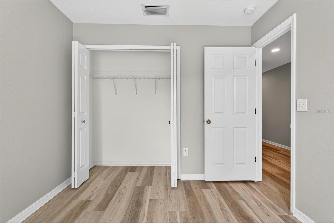
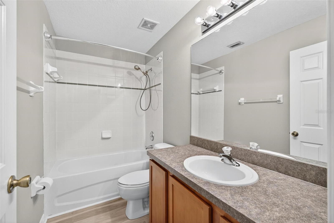
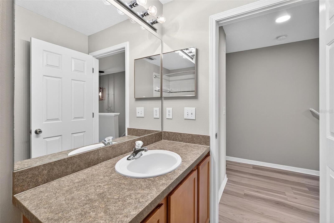
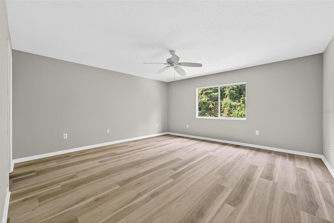
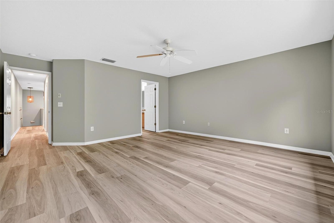
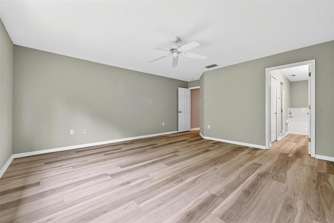
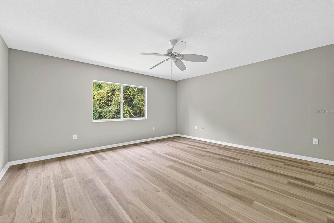
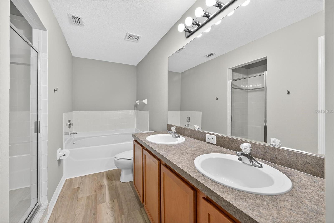
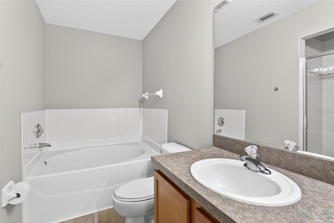
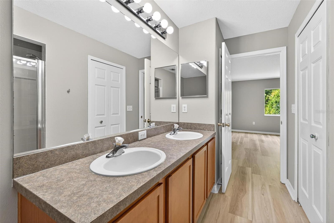
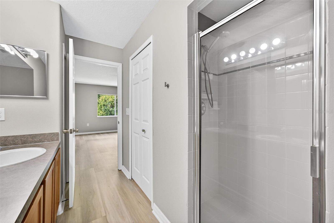
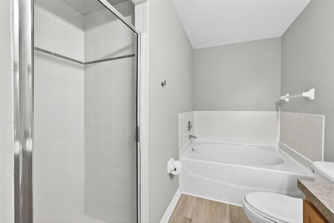
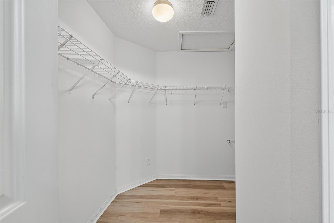
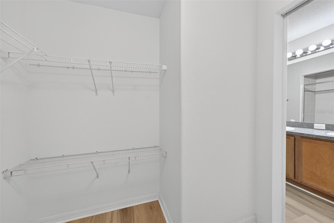
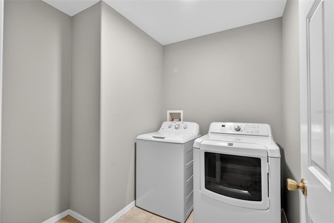
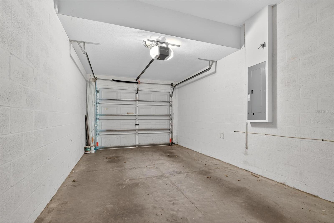
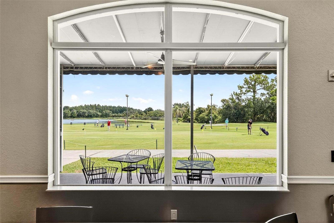
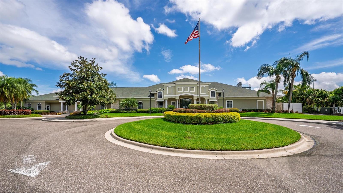
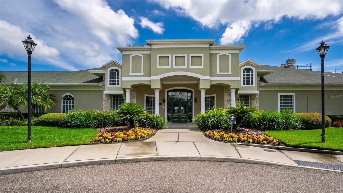
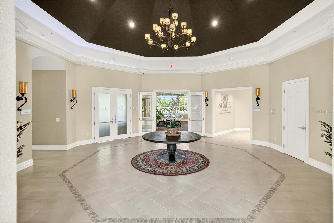
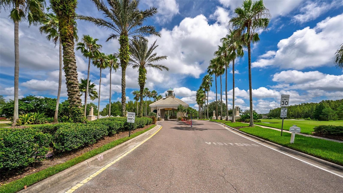
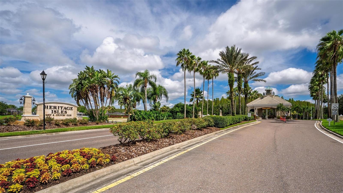
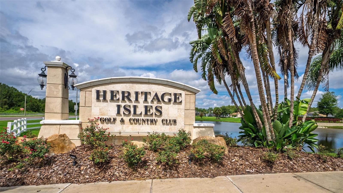
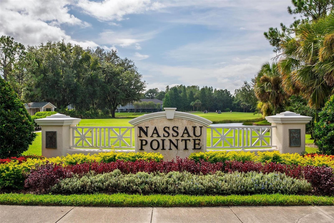
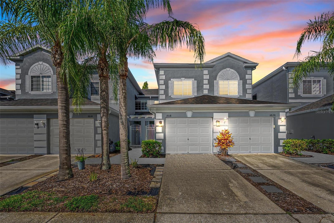
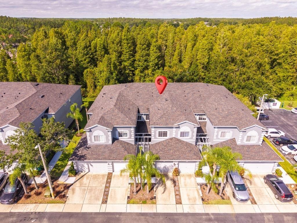
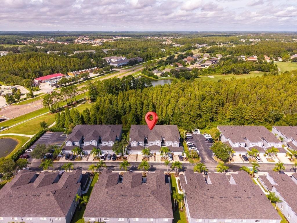
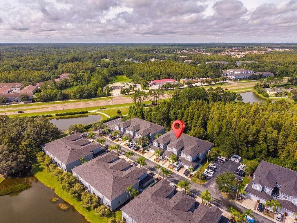
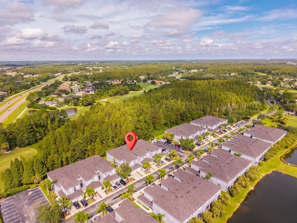
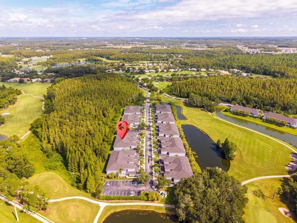
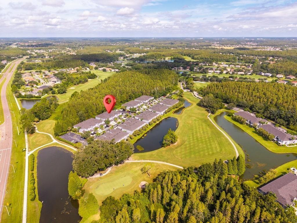
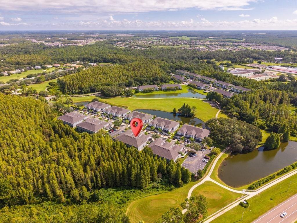
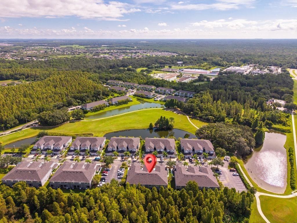
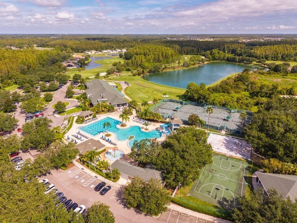
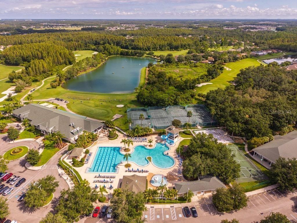
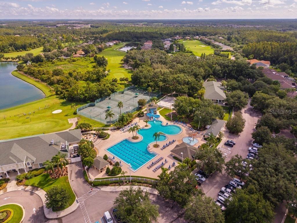
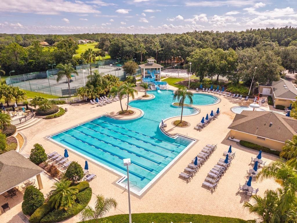

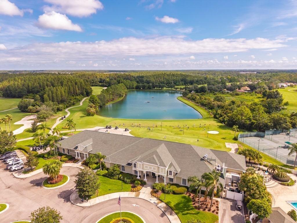
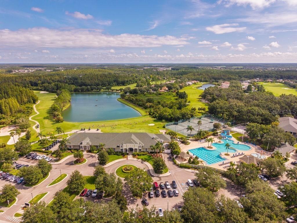
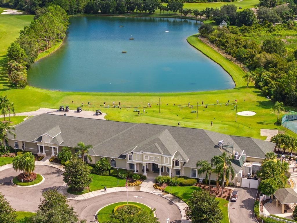
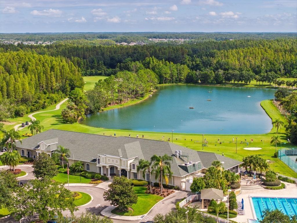
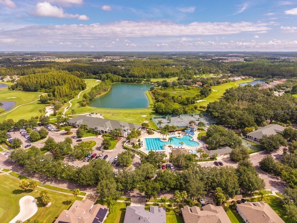
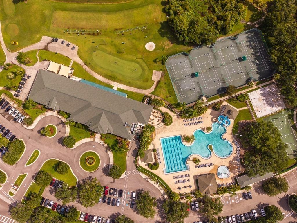
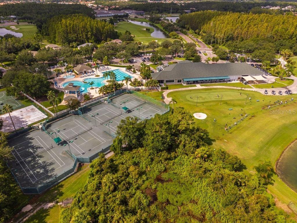
- MLS#: O6332745 ( Residential )
- Street Address: 18118 Nassau Point Drive
- Viewed: 19
- Price: $325,000
- Price sqft: $130
- Waterfront: No
- Year Built: 2004
- Bldg sqft: 2504
- Bedrooms: 3
- Total Baths: 3
- Full Baths: 2
- 1/2 Baths: 1
- Garage / Parking Spaces: 1
- Days On Market: 25
- Additional Information
- Geolocation: 28.1451 / -82.2903
- County: HILLSBOROUGH
- City: TAMPA
- Zipcode: 33647
- Elementary School: Heritage
- Middle School: Benito
- High School: Wharton
- Provided by: RE/MAX 200 REALTY
- Contact: Tom Langmann
- 407-629-6330

- DMCA Notice
-
DescriptionExperience refined comfort and unbeatable value in this beautifully maintained 3 bedroom, 2.5 bath townhome with 1 car garage, ideally located in the resort style, gated golf community of Heritage Isles. Backing to a peaceful conservation areano rear neighborsthis home offers over 2,000 square feet of thoughtfully designed living space. The open concept main floor features upgraded ceramic plank tile flooring throughout, creating a stylish yet durable foundation that flows seamlessly from the foyer into the spacious living and dining areas. The kitchen offers ample cabinetry, a pass through breakfast bar, closet pantry, and eat in areaideal for casual dining or entertaining. Step through sliding glass doors to your screened in lanai with a storage closet and tranquil views of the preserve. Upstairs, enjoy luxury vinyl flooring throughout (excluding the laundry room with ceramic tile), and a generous owners suite complete with dual sinks, a garden tub, separate shower, and walk in closet. Two additional bedrooms and a full guest bath complete the second level, along with a conveniently located laundry room. Heritage Isles offers an unbeatable lifestyle with an 18 hole championship golf course, resort style pools with waterslide, tennis and basketball courts, playground, new fitness center, clubhouse, and an on site restaurant with tiki bar. Just minutes to I 75, USF, Wiregrass Mall, Tampa Premium Outlets, and miles of hiking or kayaking at nearby Flatwoods Park or the Hillsborough River. Whether you're buying your first home, upgrading, or investing, this one checks all the boxesschedule your private showing today!
All
Similar
Features
Appliances
- Dishwasher
- Dryer
- Microwave
- Range
- Refrigerator
- Washer
Association Amenities
- Clubhouse
- Fitness Center
- Gated
- Golf Course
- Pool
- Recreation Facilities
- Tennis Court(s)
Home Owners Association Fee
- 364.00
Home Owners Association Fee Includes
- Pool
- Escrow Reserves Fund
- Maintenance Structure
- Maintenance Grounds
- Management
- Recreational Facilities
- Sewer
- Trash
- Water
Association Name
- HERITAGE ISLES/MARIA SENICA
Association Phone
- 813-341-0943
Carport Spaces
- 0.00
Close Date
- 0000-00-00
Cooling
- Central Air
Country
- US
Covered Spaces
- 0.00
Exterior Features
- Sidewalk
- Sliding Doors
- Storage
Flooring
- Ceramic Tile
- Luxury Vinyl
Garage Spaces
- 1.00
Heating
- Central
- Electric
High School
- Wharton-HB
Insurance Expense
- 0.00
Interior Features
- Ceiling Fans(s)
- Eat-in Kitchen
- Living Room/Dining Room Combo
- Open Floorplan
- Pest Guard System
- PrimaryBedroom Upstairs
- Solid Surface Counters
- Solid Wood Cabinets
- Walk-In Closet(s)
Legal Description
- NASSAU POINTE TOWNHOMES AT HERITAGE ISLES PHASE 2 LOT 3 BLOCK 3
Levels
- Two
Living Area
- 2071.00
Middle School
- Benito-HB
Area Major
- 33647 - Tampa / Tampa Palms
Net Operating Income
- 0.00
Occupant Type
- Vacant
Open Parking Spaces
- 0.00
Other Expense
- 0.00
Parcel Number
- A-10-27-20-5ZV-000003-00003.0
Pets Allowed
- Yes
Property Type
- Residential
Roof
- Shingle
School Elementary
- Heritage-HB
Sewer
- Public Sewer
Tax Year
- 2024
Township
- 27
Utilities
- BB/HS Internet Available
- Cable Available
- Public
- Sewer Connected
- Underground Utilities
- Water Connected
View
- Trees/Woods
Views
- 19
Virtual Tour Url
- https://www.propertypanorama.com/instaview/stellar/O6332745
Water Source
- Public
Year Built
- 2004
Zoning Code
- PD-A
Listing Data ©2025 Greater Fort Lauderdale REALTORS®
Listings provided courtesy of The Hernando County Association of Realtors MLS.
Listing Data ©2025 REALTOR® Association of Citrus County
Listing Data ©2025 Royal Palm Coast Realtor® Association
The information provided by this website is for the personal, non-commercial use of consumers and may not be used for any purpose other than to identify prospective properties consumers may be interested in purchasing.Display of MLS data is usually deemed reliable but is NOT guaranteed accurate.
Datafeed Last updated on September 5, 2025 @ 12:00 am
©2006-2025 brokerIDXsites.com - https://brokerIDXsites.com
Sign Up Now for Free!X
Call Direct: Brokerage Office: Mobile: 352.442.9386
Registration Benefits:
- New Listings & Price Reduction Updates sent directly to your email
- Create Your Own Property Search saved for your return visit.
- "Like" Listings and Create a Favorites List
* NOTICE: By creating your free profile, you authorize us to send you periodic emails about new listings that match your saved searches and related real estate information.If you provide your telephone number, you are giving us permission to call you in response to this request, even if this phone number is in the State and/or National Do Not Call Registry.
Already have an account? Login to your account.
