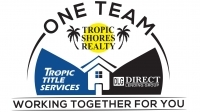Share this property:
Contact Julie Ann Ludovico
Schedule A Showing
Request more information
- Home
- Property Search
- Search results
- 1352 Foxwood Drive, LUTZ, FL 33549
Property Photos
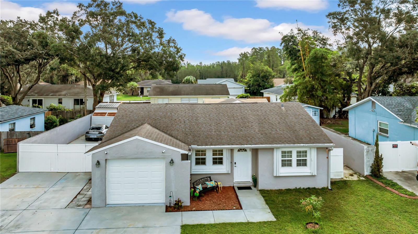

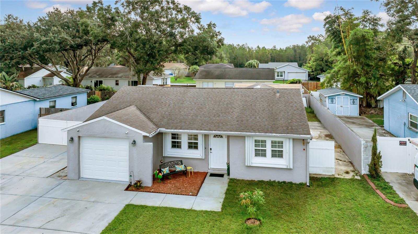
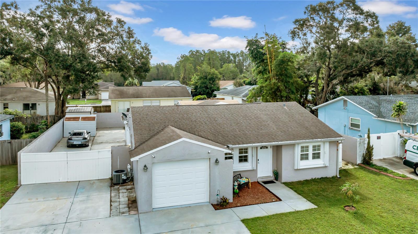
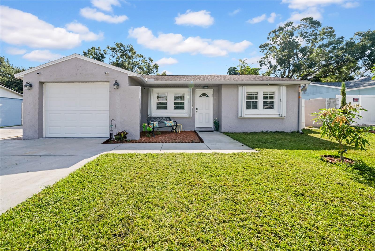
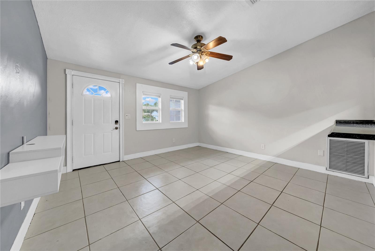
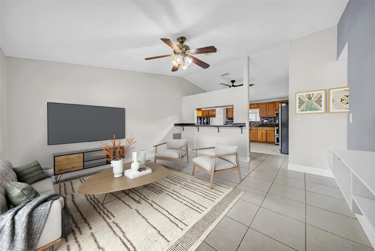
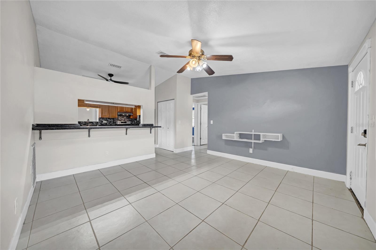
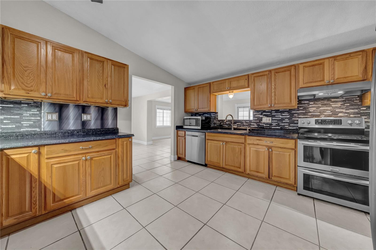
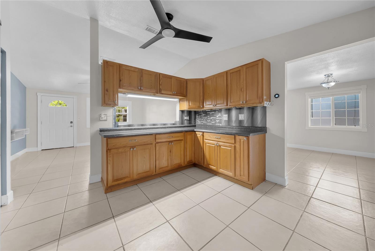
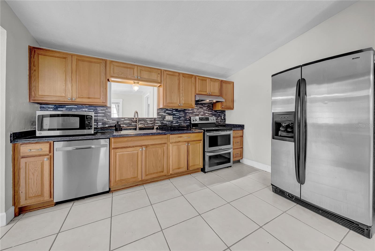
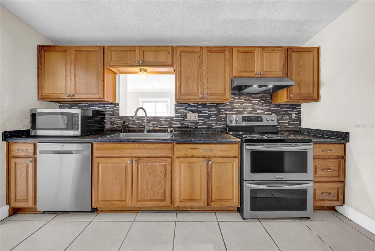
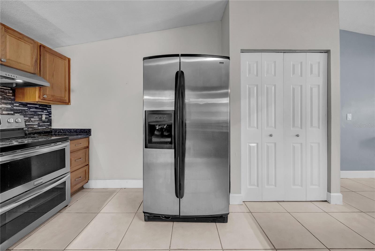
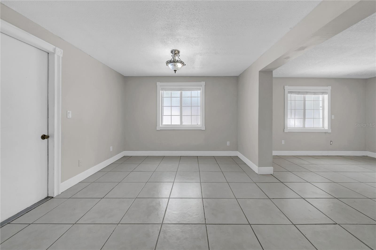
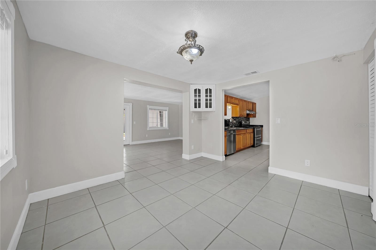
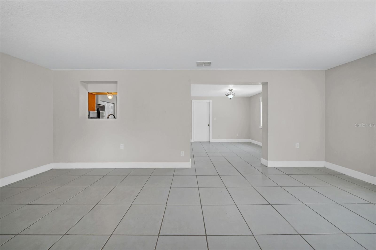
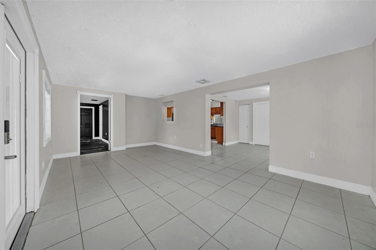
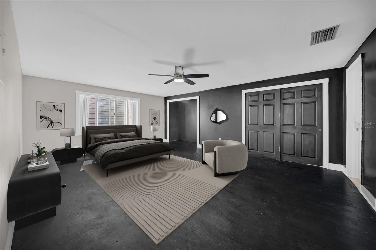
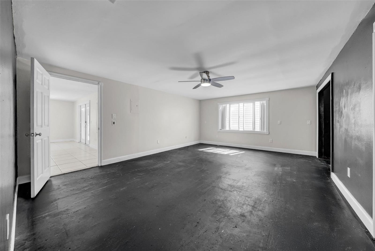
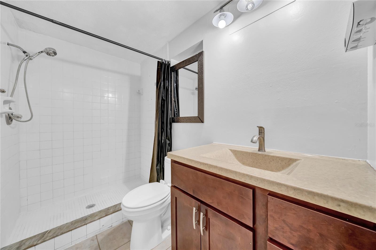
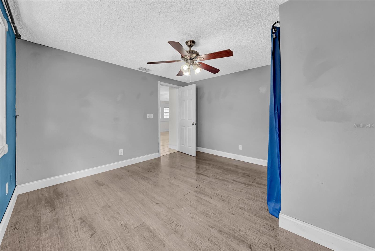
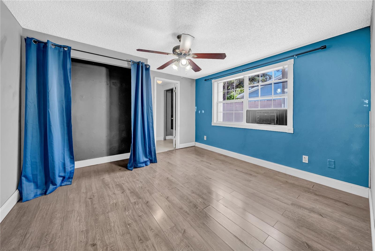
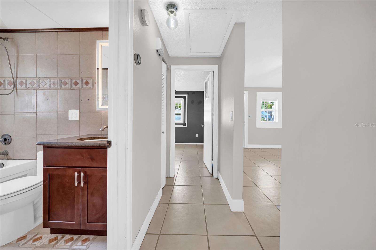
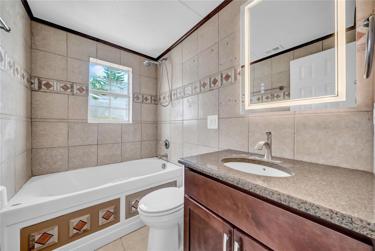
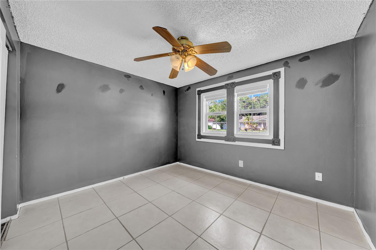
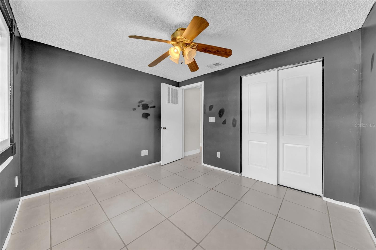
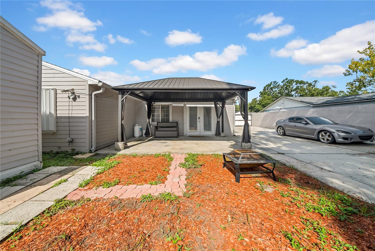
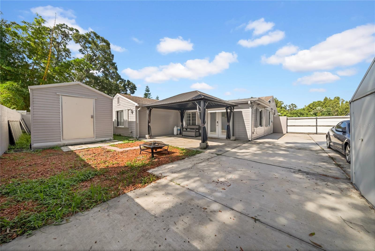
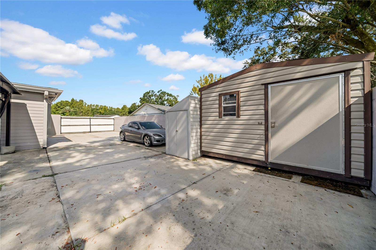
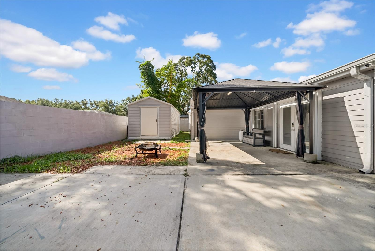
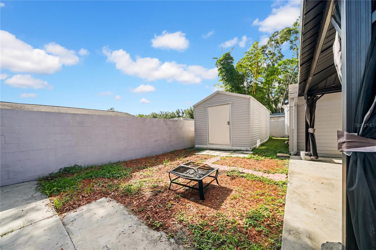
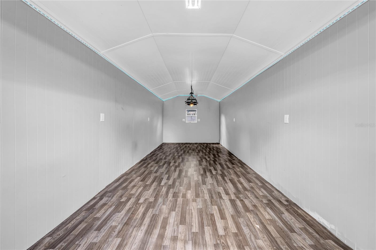
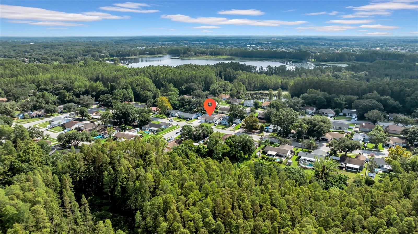
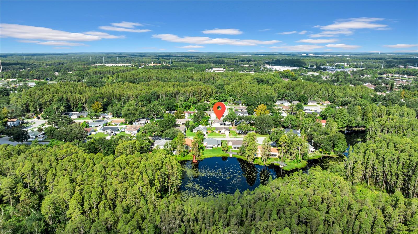
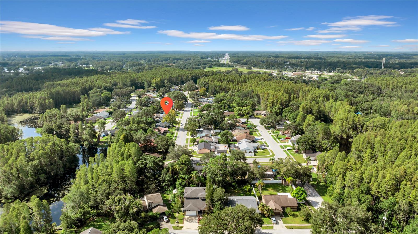
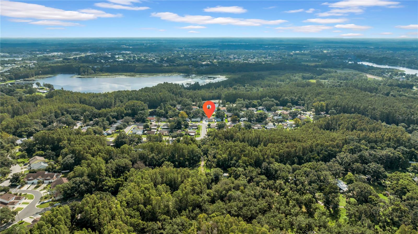
- MLS#: O6340926 ( Residential )
- Street Address: 1352 Foxwood Drive
- Viewed: 74
- Price: $385,000
- Price sqft: $192
- Waterfront: No
- Year Built: 1979
- Bldg sqft: 2002
- Bedrooms: 3
- Total Baths: 2
- Full Baths: 2
- Garage / Parking Spaces: 1
- Days On Market: 47
- Additional Information
- Geolocation: 28.1775 / -82.4581
- County: HILLSBOROUGH
- City: LUTZ
- Zipcode: 33549
- Subdivision: Foxwood Sub
- Elementary School: Lake Myrtle
- Middle School: Charles S. Rushe
- High School: Sunlake
- Provided by: PRIME 1 REALTY
- Contact: Karena Caputo
- 813-776-2349

- DMCA Notice
-
DescriptionOne or more photo(s) has been virtually staged. Storm ready and built for both comfort and convenience, this extraordinary 3 bedroom, 2 bath Lutz home is a true fortress with block walls filled with cement, hurricane shutters on every window, and a fully fenced yard offering peace of mind year round. Inside, youll find a spacious layout with an oversized kitchen featuring abundant cabinetry and a double oven, a master suite with a nearly 20 foot closet, and upgrades including a Jacuzzi tub, walk in shower, tankless water heater, and Culligan water softener. Step outside to a backyard designed for versatility with two storage sheds, a large climate controlled trailer with air and electricity, and gated parking with RV hookups for two or ample space for extra cars, toys, or projects. With keyless entry on every door, and French doors leading to your private retreat, this property is as functional as it is secure. Conveniently located near shopping, dining, I 75, and Tampa attractions, this one of a kind home is perfect for anyone seeking a private, secure, and project ready lifestyle.
All
Similar
Features
Appliances
- Dishwasher
- Disposal
- Microwave
- Range
- Refrigerator
- Tankless Water Heater
- Water Softener
Home Owners Association Fee
- 0.00
Carport Spaces
- 0.00
Close Date
- 0000-00-00
Cooling
- Central Air
Country
- US
Covered Spaces
- 0.00
Exterior Features
- Hurricane Shutters
- Lighting
- Rain Gutters
- Sidewalk
- Storage
Fencing
- Fenced
- Masonry
Flooring
- Ceramic Tile
- Concrete
- Laminate
Garage Spaces
- 1.00
Heating
- Central
High School
- Sunlake High School-PO
Insurance Expense
- 0.00
Interior Features
- Ceiling Fans(s)
- Primary Bedroom Main Floor
- Solid Wood Cabinets
- Thermostat
Legal Description
- FOXWOOD SUB PHASE 4 PB 18 PGS 5-10 LOT 42 OR 6509 PG 749
Levels
- One
Living Area
- 1690.00
Lot Features
- Paved
Middle School
- Charles S. Rushe Middle-PO
Area Major
- 33549 - Lutz
Net Operating Income
- 0.00
Occupant Type
- Vacant
Open Parking Spaces
- 0.00
Other Expense
- 0.00
Other Structures
- Shed(s)
- Storage
- Workshop
Parcel Number
- 18-26-36-0040-00000-0420
Parking Features
- Driveway
- RV Access/Parking
Pets Allowed
- Yes
Property Type
- Residential
Roof
- Shingle
School Elementary
- Lake Myrtle Elementary-PO
Sewer
- Public Sewer
Tax Year
- 2024
Township
- 26S
Utilities
- BB/HS Internet Available
- Cable Available
- Electricity Connected
- Sewer Connected
- Water Connected
Views
- 74
Virtual Tour Url
- https://www.propertypanorama.com/instaview/stellar/O6340926
Water Source
- Public
Year Built
- 1979
Zoning Code
- R4
Listing Data ©2025 Greater Fort Lauderdale REALTORS®
Listings provided courtesy of The Hernando County Association of Realtors MLS.
Listing Data ©2025 REALTOR® Association of Citrus County
Listing Data ©2025 Royal Palm Coast Realtor® Association
The information provided by this website is for the personal, non-commercial use of consumers and may not be used for any purpose other than to identify prospective properties consumers may be interested in purchasing.Display of MLS data is usually deemed reliable but is NOT guaranteed accurate.
Datafeed Last updated on October 26, 2025 @ 12:00 am
©2006-2025 brokerIDXsites.com - https://brokerIDXsites.com
Sign Up Now for Free!X
Call Direct: Brokerage Office: Mobile: 352.442.9386
Registration Benefits:
- New Listings & Price Reduction Updates sent directly to your email
- Create Your Own Property Search saved for your return visit.
- "Like" Listings and Create a Favorites List
* NOTICE: By creating your free profile, you authorize us to send you periodic emails about new listings that match your saved searches and related real estate information.If you provide your telephone number, you are giving us permission to call you in response to this request, even if this phone number is in the State and/or National Do Not Call Registry.
Already have an account? Login to your account.
