Share this property:
Contact Julie Ann Ludovico
Schedule A Showing
Request more information
- Home
- Property Search
- Search results
- 10217 Timberland Point Drive, TAMPA, FL 33647
Property Photos
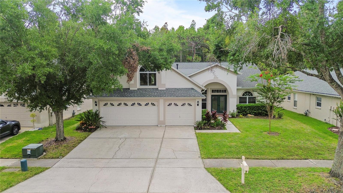

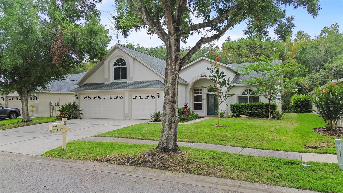
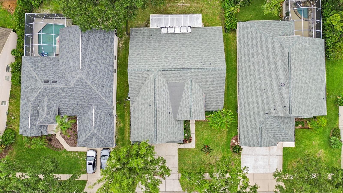
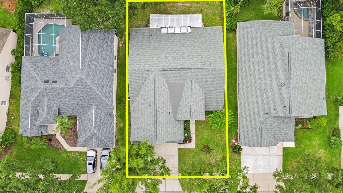
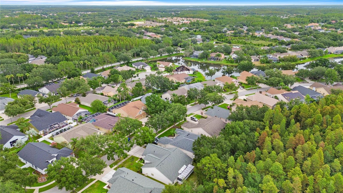
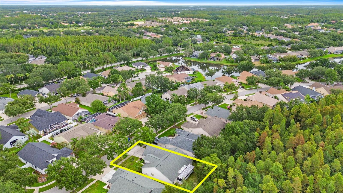
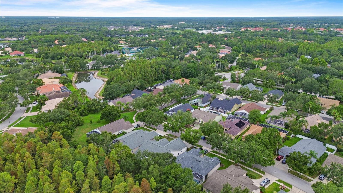
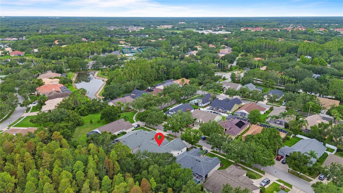
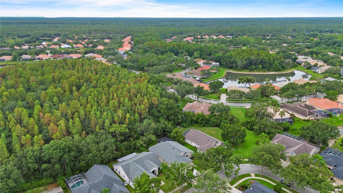
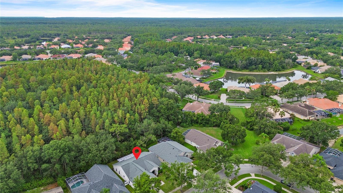
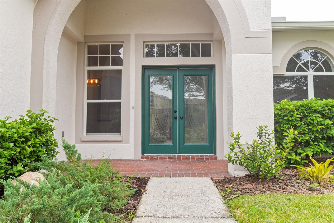
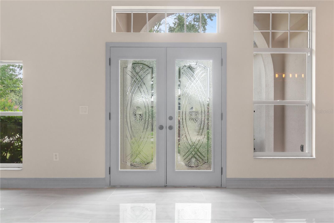
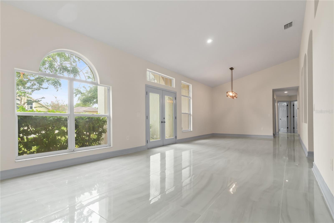
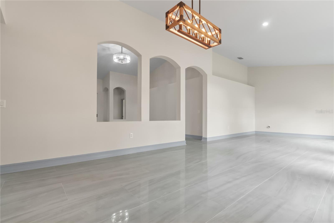
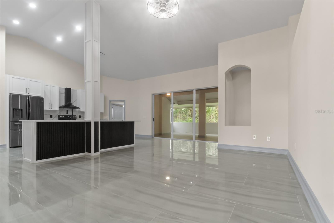
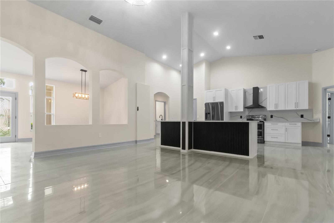
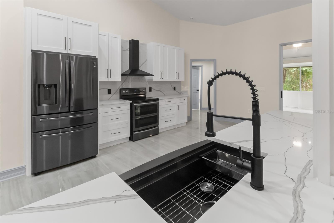
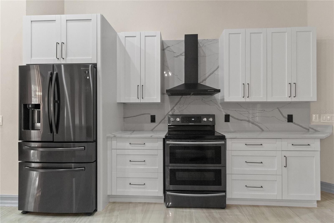
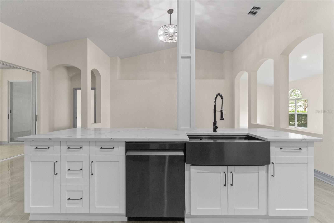
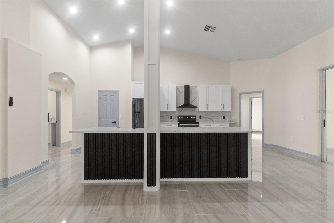
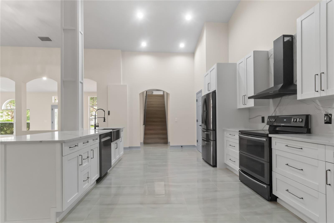
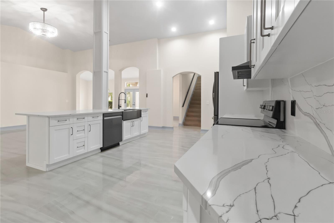
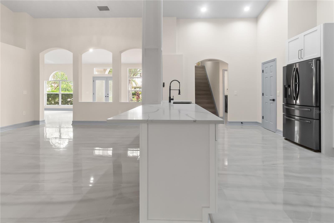
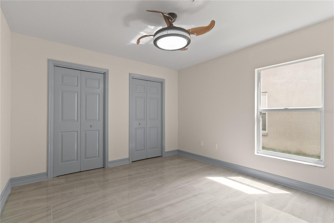
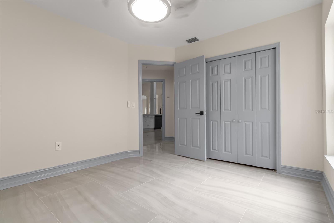
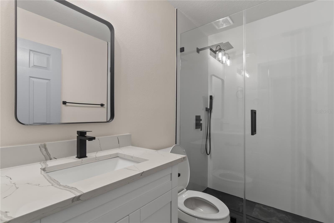
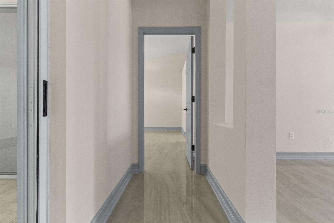
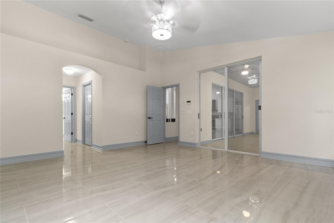
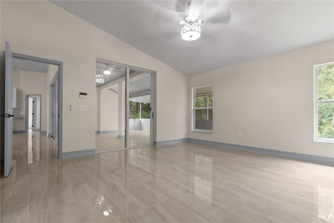
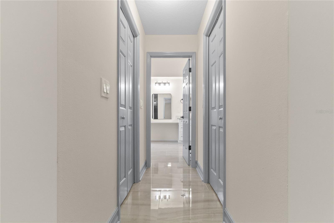
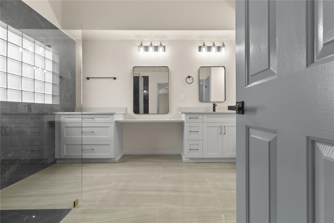
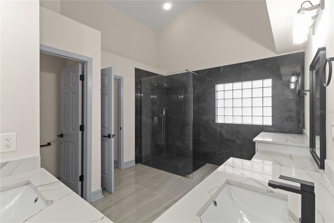
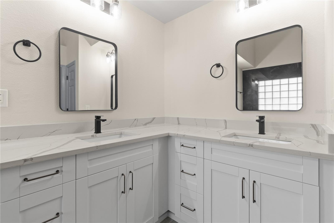
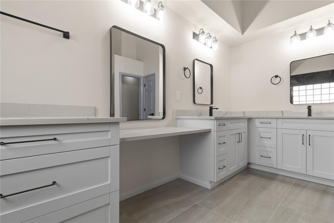
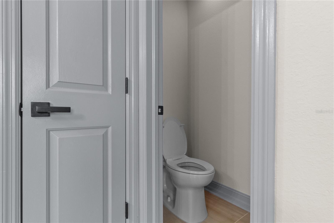
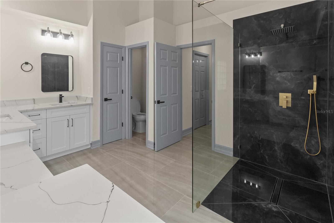
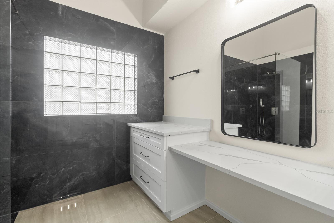
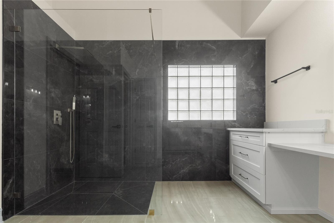
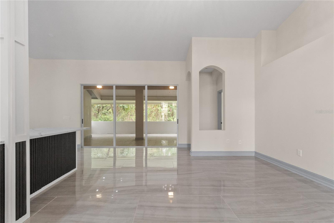
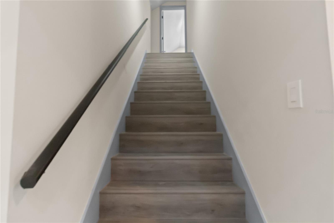
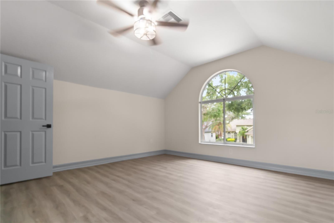
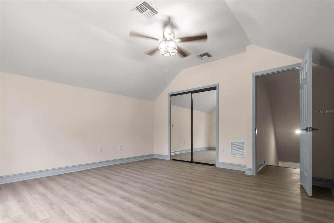
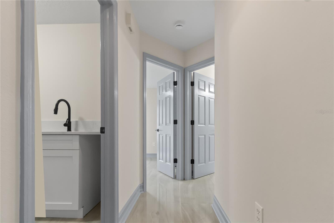
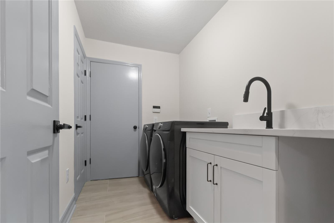
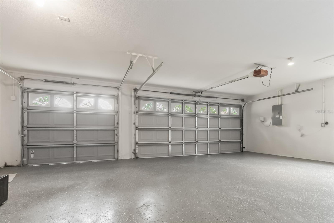
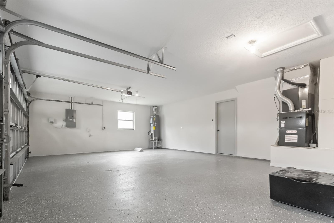
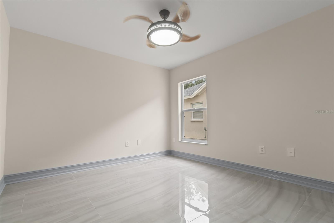
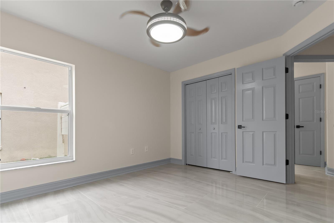
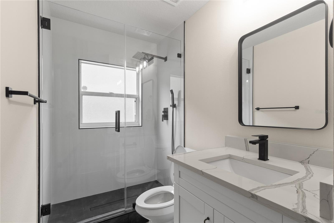
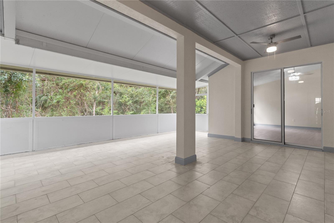
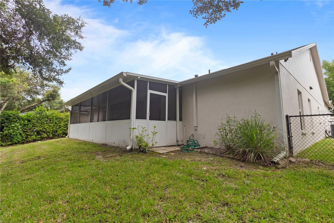
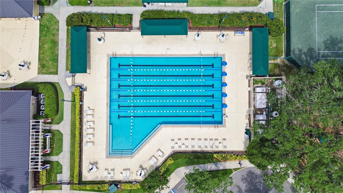
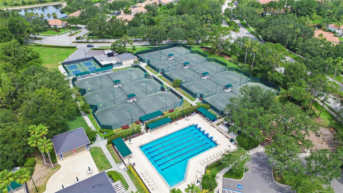
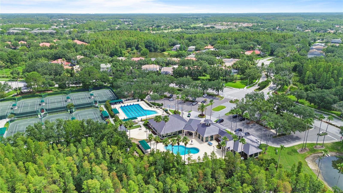
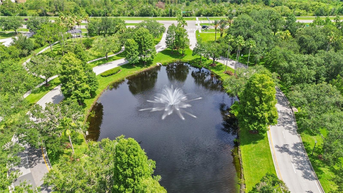
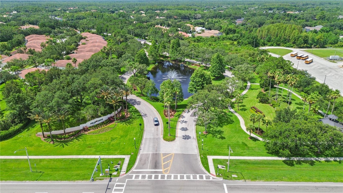
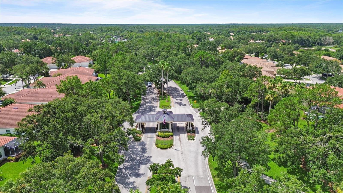
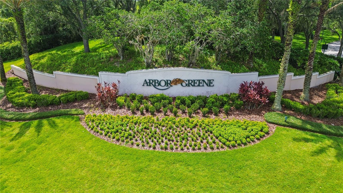
Reduced
- MLS#: O6344803 ( Residential )
- Street Address: 10217 Timberland Point Drive
- Viewed: 110
- Price: $679,000
- Price sqft: $73
- Waterfront: No
- Year Built: 1999
- Bldg sqft: 9360
- Bedrooms: 4
- Total Baths: 3
- Full Baths: 3
- Garage / Parking Spaces: 3
- Days On Market: 52
- Additional Information
- Geolocation: 28.1368 / -82.315
- County: HILLSBOROUGH
- City: TAMPA
- Zipcode: 33647
- Subdivision: Arbor Greene Ph 1
- Elementary School: Hunter's Green
- Middle School: Benito
- High School: Wharton
- Provided by: WEICHERT REALTORS CAPELLA ESTATES
- Contact: Francisco Capella Girado
- 954-888-9322

- DMCA Notice
-
DescriptionFully remodeled and move in ready, this spacious 4 bedroom, 3 bathroom home offers a 3 car garage and a large upstairs additional room. The open floor plan features extra high ceilings and a triple split layout, perfect for modern living. The home backs up to conservation, providing privacy with no rear neighbors. The Arbor Greene community has a clubhouse with a pool, tennis courts, pickleball, and more. It's ideally located near top rated schools, grocery stores, restaurants, and Wiregrass Mall. With easy access to major roads, hospitals, and parks, just 20 minutes from Busch Gardens, 30 minutes to Tampa International Airport, and an hour to Disney. Don't wait, this won't be on the market long!
All
Similar
Features
Appliances
- Cooktop
- Dishwasher
- Dryer
- Other
- Refrigerator
- Washer
- Water Softener
Home Owners Association Fee
- 110.00
Association Name
- Arbor Green HOA
Association Phone
- (813) 973-2890
Carport Spaces
- 0.00
Close Date
- 0000-00-00
Cooling
- Central Air
Country
- US
Covered Spaces
- 0.00
Exterior Features
- Private Mailbox
Flooring
- Tile
Furnished
- Unfurnished
Garage Spaces
- 3.00
Heating
- Central
High School
- Wharton-HB
Insurance Expense
- 0.00
Interior Features
- Built-in Features
- Eat-in Kitchen
- High Ceilings
- Open Floorplan
- Primary Bedroom Main Floor
- Thermostat
Legal Description
- ARBOR GREENE PHASE 1 LOT 50 BLOCK 8
Levels
- Two
Living Area
- 2750.00
Middle School
- Benito-HB
Area Major
- 33647 - Tampa / Tampa Palms
Net Operating Income
- 0.00
Occupant Type
- Vacant
Open Parking Spaces
- 0.00
Other Expense
- 0.00
Parcel Number
- A-16-27-20-22I-000008-00050.0
Pets Allowed
- Breed Restrictions
- Yes
Property Type
- Residential
Roof
- Shingle
School Elementary
- Hunter's Green-HB
Sewer
- Other
Tax Year
- 2024
Township
- 27
Utilities
- Other
Views
- 110
Water Source
- None
Year Built
- 1999
Zoning Code
- PD-A
Listing Data ©2025 Greater Fort Lauderdale REALTORS®
Listings provided courtesy of The Hernando County Association of Realtors MLS.
Listing Data ©2025 REALTOR® Association of Citrus County
Listing Data ©2025 Royal Palm Coast Realtor® Association
The information provided by this website is for the personal, non-commercial use of consumers and may not be used for any purpose other than to identify prospective properties consumers may be interested in purchasing.Display of MLS data is usually deemed reliable but is NOT guaranteed accurate.
Datafeed Last updated on November 8, 2025 @ 12:00 am
©2006-2025 brokerIDXsites.com - https://brokerIDXsites.com
Sign Up Now for Free!X
Call Direct: Brokerage Office: Mobile: 352.442.9386
Registration Benefits:
- New Listings & Price Reduction Updates sent directly to your email
- Create Your Own Property Search saved for your return visit.
- "Like" Listings and Create a Favorites List
* NOTICE: By creating your free profile, you authorize us to send you periodic emails about new listings that match your saved searches and related real estate information.If you provide your telephone number, you are giving us permission to call you in response to this request, even if this phone number is in the State and/or National Do Not Call Registry.
Already have an account? Login to your account.
