Share this property:
Contact Julie Ann Ludovico
Schedule A Showing
Request more information
- Home
- Property Search
- Search results
- 31969 Asbury Avenue, WESLEY CHAPEL, FL 33545
Active
Property Photos
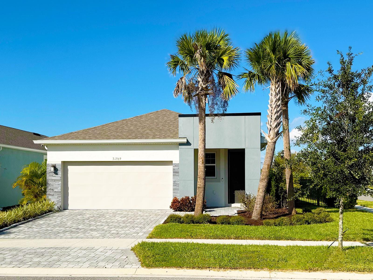

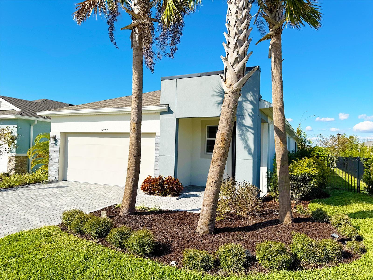
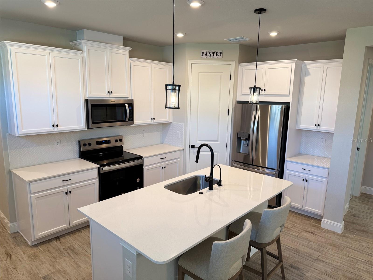
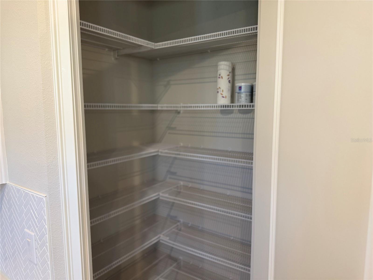
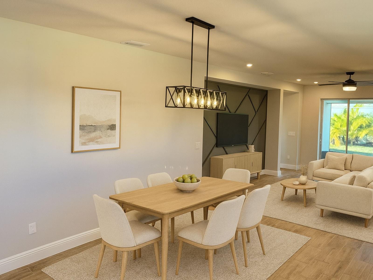
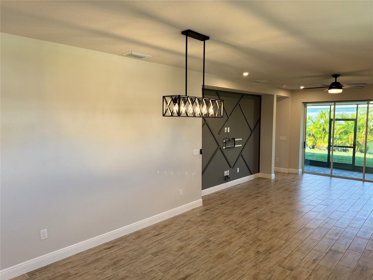
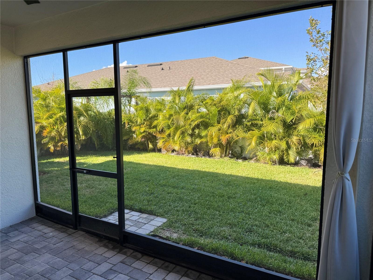
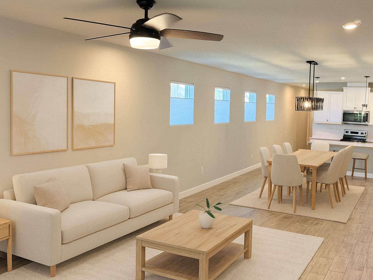
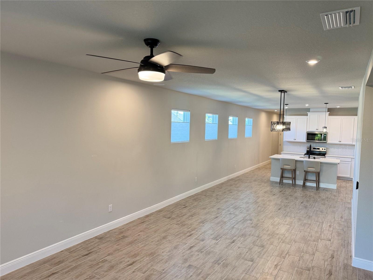
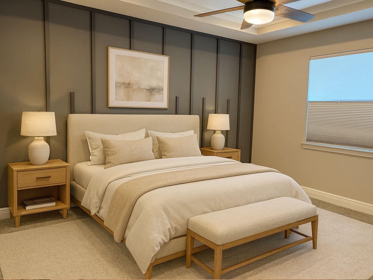
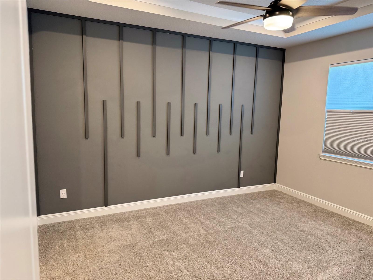
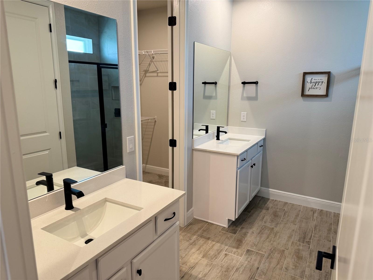
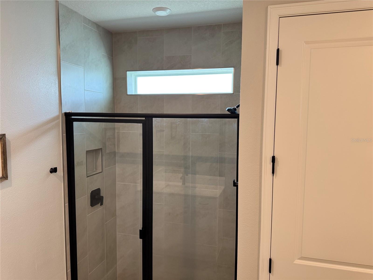
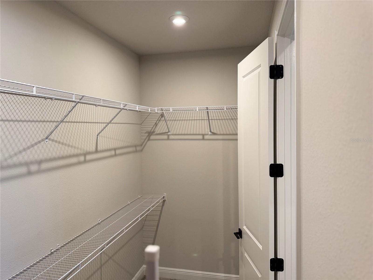
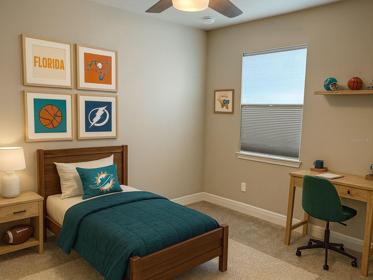
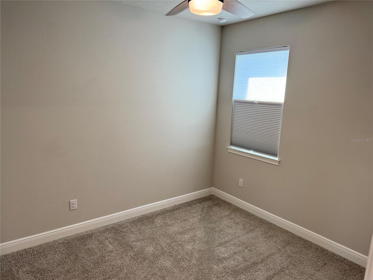
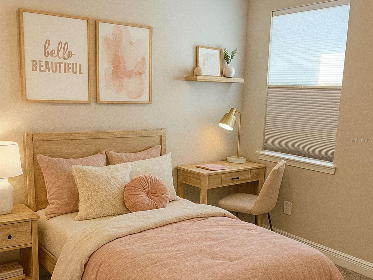
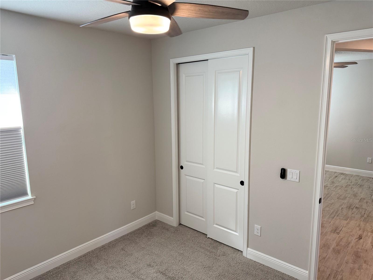
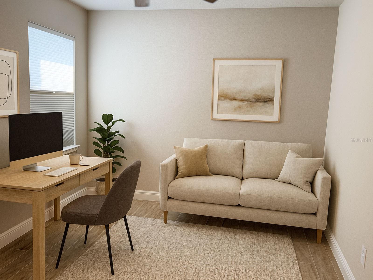
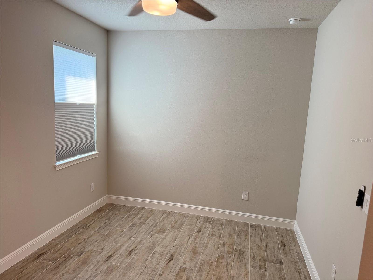
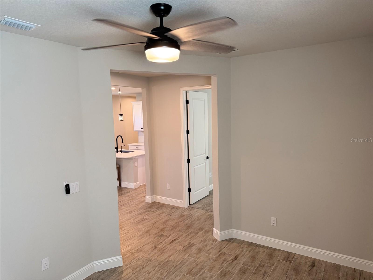
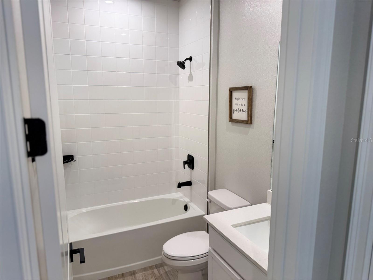
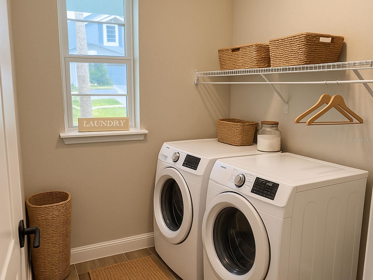
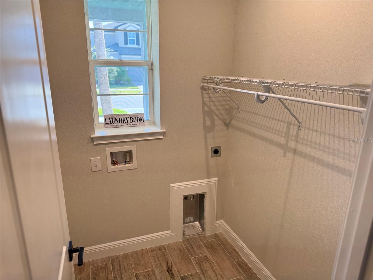
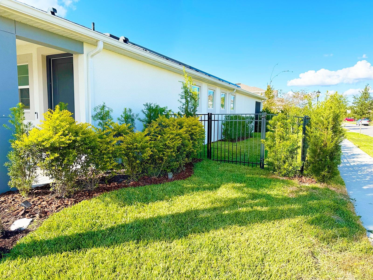
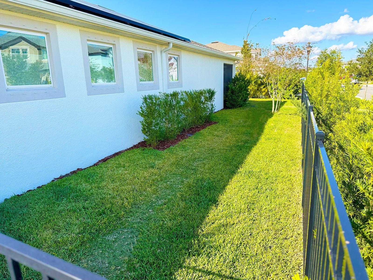
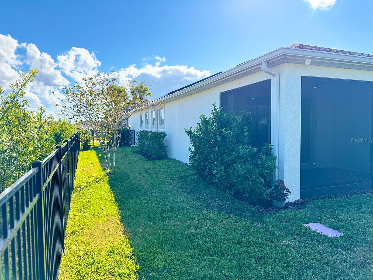
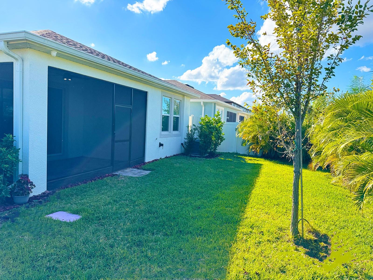
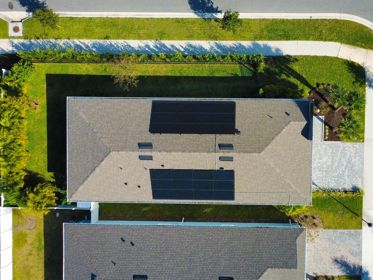
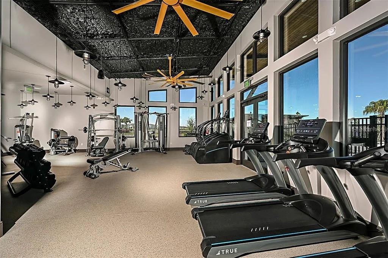
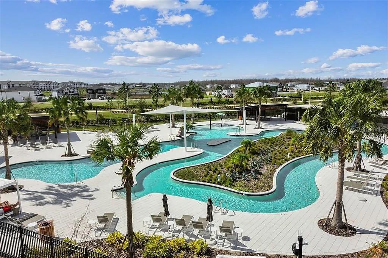
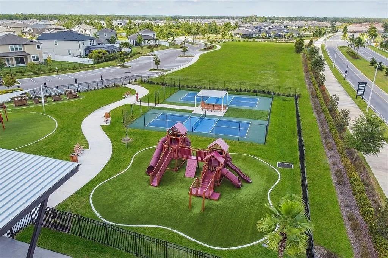
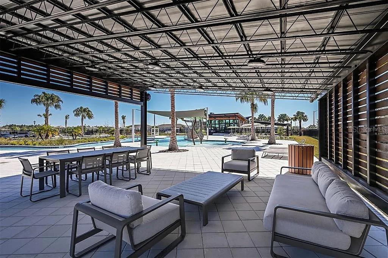
- MLS#: O6361160 ( Residential )
- Street Address: 31969 Asbury Avenue
- Viewed: 79
- Price: $408,990
- Price sqft: $186
- Waterfront: No
- Year Built: 2023
- Bldg sqft: 2200
- Bedrooms: 3
- Total Baths: 2
- Full Baths: 2
- Garage / Parking Spaces: 2
- Days On Market: 101
- Additional Information
- Geolocation: 28.2411 / -82.2879
- County: PASCO
- City: WESLEY CHAPEL
- Zipcode: 33545
- Subdivision: Chapel Xings Pcls G1 G2
- Elementary School: New River
- Middle School: Thomas E Weightman
- High School: Wesley Chapel
- Provided by: PROPERTIO
- Contact: Alin Zdroba
- 888-817-3383

- DMCA Notice
-
DescriptionOWNED SOLAR SYSTEM STAYS WITH PROPERTY!! Extensively upgraded, storm ready smart home with designer finishes and energy efficiency a rare resale alternative to new construction without the upcharges. Located on a premium corner lot in the quiet Chapel Crossings community. Inside, enjoy a bright open concept layout with nearly 10 foot ceilings, eight foot doors throughout, and warm wood look tile flooring that flows seamlessly through the main living areas. The spacious living, dining, and kitchen areas connect effortlessly, creating an ideal layout for everyday living and entertaining. The luxury kitchen offers modern appliances, abundant cabinetry, and a large center island with additional seating and storage, making it the true heart of the home. The private primary suite provides a peaceful retreat with a generous walk in closet and an en suite bath featuring dual vanities and an oversized walk in shower. Additional bedrooms are well sized and share a full bath, with flexible space perfect for a home office, gym, or guest room. Major upgrades include an owned Tesla solar system that conveys with the property and provides meaningful energy savings. Additional improvements include an owned whole home water filtration system with reverse osmosis, Miami Dadeapproved hurricane shutters, EV charging outlet in the garage, a fully fenced yard, professional landscaping, and a screened lanai for year round outdoor enjoyment. The corner lot provides added space and privacy. This home delivers the efficiency, storm protection, and premium finishes buyers want without new construction timelines or additional upgrade costs. A special below market interest rate as low as 4.75% may be available to qualified buyers who use the sellers preferred lender, subject to lender approval and terms. Some photos have been virtually staged. Buyer and buyers agent to verify all measurements and details. Powerwall 3, washer and dryer do not convey.
All
Similar
Features
Appliances
- Convection Oven
- Cooktop
- Dishwasher
- Disposal
- Electric Water Heater
- Ice Maker
- Kitchen Reverse Osmosis System
- Microwave
- Range
- Refrigerator
- Water Filtration System
- Water Purifier
- Whole House R.O. System
Home Owners Association Fee
- 8.00
Home Owners Association Fee Includes
- None
Association Name
- Chapel Crossings
Association Phone
- 813-652-2454
Builder Model
- Greenway
Builder Name
- Mattamy Homes
Carport Spaces
- 0.00
Close Date
- 0000-00-00
Cooling
- Central Air
Country
- US
Covered Spaces
- 0.00
Exterior Features
- Hurricane Shutters
- Lighting
- Private Mailbox
- Rain Gutters
- Shade Shutter(s)
- Sliding Doors
- Sprinkler Metered
Fencing
- Vinyl
Flooring
- Carpet
- Ceramic Tile
Garage Spaces
- 2.00
Green Energy Efficient
- Appliances
- Energy Monitoring System
- HVAC
- Insulation
- Lighting
- Roof
- Thermostat
- Water Heater
- Windows
Heating
- Central
High School
- Wesley Chapel High-PO
Insurance Expense
- 0.00
Interior Features
- Built-in Features
- Ceiling Fans(s)
- Crown Molding
- Eat-in Kitchen
- High Ceilings
- In Wall Pest System
- Open Floorplan
- Pest Guard System
- Primary Bedroom Main Floor
- Smart Home
- Solid Surface Counters
- Solid Wood Cabinets
- Thermostat
- Tray Ceiling(s)
- Walk-In Closet(s)
- Window Treatments
Legal Description
- CHAPEL CROSSINGS PARCELS G1 & G2 PB 89 PG 008 BLOCK 15 LOT 27
Levels
- One
Living Area
- 1710.00
Lot Features
- Conservation Area
- Corner Lot
- Cul-De-Sac
- Landscaped
- Oversized Lot
- Street Dead-End
Middle School
- Thomas E Weightman Middle-PO
Area Major
- 33545 - Wesley Chapel
Net Operating Income
- 0.00
Occupant Type
- Owner
Open Parking Spaces
- 0.00
Other Expense
- 0.00
Other Structures
- Storage
Parcel Number
- 20-26-10-008.0-015.00-027.0
Parking Features
- Garage Door Opener
Pets Allowed
- Yes
Property Type
- Residential
Roof
- Shingle
School Elementary
- New River Elementary
Sewer
- Public Sewer
Style
- Contemporary
Tax Year
- 2025
Township
- 26
Utilities
- Electricity Connected
View
- Trees/Woods
Views
- 79
Virtual Tour Url
- https://www.propertypanorama.com/instaview/stellar/O6361160
Water Source
- Public
Year Built
- 2023
Zoning Code
- MPUD
Listing Data ©2026 Greater Fort Lauderdale REALTORS®
Listings provided courtesy of The Hernando County Association of Realtors MLS.
Listing Data ©2026 REALTOR® Association of Citrus County
Listing Data ©2026 Royal Palm Coast Realtor® Association
The information provided by this website is for the personal, non-commercial use of consumers and may not be used for any purpose other than to identify prospective properties consumers may be interested in purchasing.Display of MLS data is usually deemed reliable but is NOT guaranteed accurate.
Datafeed Last updated on February 27, 2026 @ 12:00 am
©2006-2026 brokerIDXsites.com - https://brokerIDXsites.com
Sign Up Now for Free!X
Call Direct: Brokerage Office:
Registration Benefits:
- New Listings & Price Reduction Updates sent directly to your email
- Create Your Own Property Search saved for your return visit.
- "Like" Listings and Create a Favorites List
* NOTICE: By creating your free profile, you authorize us to send you periodic emails about new listings that match your saved searches and related real estate information.If you provide your telephone number, you are giving us permission to call you in response to this request, even if this phone number is in the State and/or National Do Not Call Registry.
Already have an account? Login to your account.
