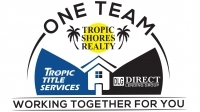Share this property:
Contact Julie Ann Ludovico
Schedule A Showing
Request more information
- Home
- Property Search
- Search results
- 2692 Venus Street, Inverness, FL 34453
Property Photos










































- MLS#: TB8409994 ( Single Family )
- Street Address: 2692 Venus Street
- Viewed: 15
- Price: $195,000
- Price sqft: $125
- Waterfront: No
- Year Built: 1999
- Bldg sqft: 1560
- Bedrooms: 3
- Total Baths: 2
- Full Baths: 2
- Days On Market: 98
- Additional Information
- Geolocation: 28.863 / -82.3895
- County: CITRUS
- City: Inverness
- Zipcode: 34453
- Subdivision: Hilltop
- Elementary School: Hernando
- Middle School: Inverness
- High School: Citrus
- Provided by: TROPIC SHORES REALTY
- DMCA Notice
-
DescriptionBeautifully renovated & move in ready! This charming, updated 3 bedroom, 2 bath home in the hiltop subdivision sits on nearly half an acre and offers 1,560 sq ft of modern, stylish living space. New roof (2025), new hvac(2023), new luxury vinyl flooring(2025), new 40 gallon electric water heater. Step inside to discover sleek quartz countertops, fresh cabinetry and vanities, and a stunning new walk in shower. The kitchen features newer stainless steel appliances, complemented by updated led lighting and ceiling fans throughout. Additional upgrades include new baseboards and new decking with steps at all entries. With no hoa and plenty of room to add a pool and a nice sized shed. Perfectly located with convenient access to liberty park and the scenic withlacoochee state trail, youll have endless options for outdoor recreationwhether its biking, hiking, or simply soaking in nature. Spend weekends exploring local favorites like whispering pines park, cooter pond park, or fort cooper state park, ideal for birdwatching and serene nature walks. Just a short drive brings you to historic downtown inverness, where you can enjoy the charm of the 1912 courthouse, boutique shopping, and dining hotspots. About half an hour to the florida turnpike going to orlando. Dont miss this beautifully updated home in a location that offers both comfort and adventure!
All
Similar
Features
Possible Terms
- Cash
- Conventional
- FHA
- UsdaLoan
- VaLoan
Possible Terms
- Cash
- Conventional
- FHA
- UsdaLoan
- VaLoan
Property Type
- Single Family
Views
- 15
Listing Data ©2025 Greater Fort Lauderdale REALTORS®
Listings provided courtesy of The Hernando County Association of Realtors MLS.
Listing Data ©2025 REALTOR® Association of Citrus County
Listing Data ©2025 Royal Palm Coast Realtor® Association
The information provided by this website is for the personal, non-commercial use of consumers and may not be used for any purpose other than to identify prospective properties consumers may be interested in purchasing.Display of MLS data is usually deemed reliable but is NOT guaranteed accurate.
Datafeed Last updated on October 29, 2025 @ 12:00 am
©2006-2025 brokerIDXsites.com - https://brokerIDXsites.com
Sign Up Now for Free!X
Call Direct: Brokerage Office: Mobile: 352.442.9386
Registration Benefits:
- New Listings & Price Reduction Updates sent directly to your email
- Create Your Own Property Search saved for your return visit.
- "Like" Listings and Create a Favorites List
* NOTICE: By creating your free profile, you authorize us to send you periodic emails about new listings that match your saved searches and related real estate information.If you provide your telephone number, you are giving us permission to call you in response to this request, even if this phone number is in the State and/or National Do Not Call Registry.
Already have an account? Login to your account.
