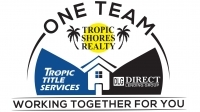Share this property:
Contact Julie Ann Ludovico
Schedule A Showing
Request more information
- Home
- Property Search
- Search results
- 4717 Estrella Street, Tampa, FL 33629
Property Photos



















































- MLS#: TB8422375 ( Single Family )
- Street Address: 4717 Estrella Street
- Viewed: 33
- Price: $2,290,000
- Price sqft: $275
- Waterfront: No
- Year Built: 2024
- Bldg sqft: 8318
- Bedrooms: 4
- Total Baths: 5
- Full Baths: 4
- 1/2 Baths: 1
- Garage / Parking Spaces: 10
- Days On Market: 53
- Additional Information
- Geolocation: 27.9288 / -82.5242
- County: HILLSBOROUGH
- City: Tampa
- Zipcode: 33629
- Subdivision: Henderson Beach
- Middle School: Coleman
- High School: Plant City
- Provided by: KELLER WILLIAMS TAMPA CENTRAL
- DMCA Notice
-
DescriptionExceptional South Tampa Modern Residence in Sunset Park! This striking 2 story home offers four bedrooms, four and a half bathrooms, and an impressive 4,190 square feet of thoughtfully designed living space. Elevated and sitting high and dry, it delivers peace of mind along with modern luxury in one of Tampa Bays most desirable neighborhoodsnestled within the highly sought after Plant High School District, consistently rated among the best in the area. Upon entering the main level, youre welcomed by a spacious open floor plan. The family room features a custom accent wall and seamlessly flows into the chefs kitchen, which showcases double waterfall islands, sleek black cabinetry, professional ZLINE appliances, and a wine bar with refrigeration. Brand new European Oak hardwood flooring throughout the downstairs adds warmth and elegance to the modern design, while the upgrade electric window shades($20,000) installed throughout allow for privacy and comfort at the touch of a button. The main level Primary Suite is a private retreat with wide plank oak flooring, a private terrace, a large custom closet with built ins, and a spa inspired bath featuring a soaking tub, an impressive 10 foot frameless glass shower, slate flooring, and floor to ceiling tile. A dining room, home office, and powder bath complete the first floor. Upstairs, youll find three additional ensuite bedrooms, each with large walk in closets, plus a full laundry room for convenience. Outdoor living is just as impressive, with a covered terrace overlooking the private pool and waterfall spa, patio, and landscaped side yardall fully fenced for privacy.Additional highlights include a striking glass stairway and interior railing system, a $17,000 state of the art security system, impact resistant windows and doors, and a 3,000+ sq ft garage that offers parking for 10+ cars, storage, and bonus flex space. Located in Sunset Park and zoned for the Plant District, this home offers unmatched convenience to Tampa International and St. Pete/Clearwater Airports, International Plaza, Midtown Tampa, Water Street, Hyde Park Village, award winning beaches, and top rated schools.
All
Similar
Features
Possible Terms
- Cash
- Conventional
Possible Terms
- Cash
- Conventional
Property Type
- Single Family
Views
- 33
Listing Data ©2025 Greater Fort Lauderdale REALTORS®
Listings provided courtesy of The Hernando County Association of Realtors MLS.
Listing Data ©2025 REALTOR® Association of Citrus County
Listing Data ©2025 Royal Palm Coast Realtor® Association
The information provided by this website is for the personal, non-commercial use of consumers and may not be used for any purpose other than to identify prospective properties consumers may be interested in purchasing.Display of MLS data is usually deemed reliable but is NOT guaranteed accurate.
Datafeed Last updated on October 26, 2025 @ 12:00 am
©2006-2025 brokerIDXsites.com - https://brokerIDXsites.com
Sign Up Now for Free!X
Call Direct: Brokerage Office: Mobile: 352.442.9386
Registration Benefits:
- New Listings & Price Reduction Updates sent directly to your email
- Create Your Own Property Search saved for your return visit.
- "Like" Listings and Create a Favorites List
* NOTICE: By creating your free profile, you authorize us to send you periodic emails about new listings that match your saved searches and related real estate information.If you provide your telephone number, you are giving us permission to call you in response to this request, even if this phone number is in the State and/or National Do Not Call Registry.
Already have an account? Login to your account.
