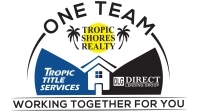Share this property:
Contact Julie Ann Ludovico
Schedule A Showing
Request more information
- Home
- Property Search
- Search results
- 7536 Ashbrooke Pine Loop, Odessa, FL 33556
Property Photos












































- MLS#: TB8437384 ( Residential )
- Street Address: 7536 Ashbrooke Pine Loop
- Viewed: 12
- Price: $1,150,000
- Price sqft: $280
- Waterfront: No
- Year Built: 2024
- Bldg sqft: 4113
- Bedrooms: 4
- Total Baths: 4
- Full Baths: 4
- Garage / Parking Spaces: 3
- Days On Market: 13
- Additional Information
- Geolocation: 28.0976 / -82.5664
- County: PASCO
- City: Odessa
- Zipcode: 33556
- Subdivision: Copeland Crk
- Elementary School: Citrus Park
- Middle School: Hill
- High School: Sickles
- Provided by: FUTURE HOME REALTY INC
- DMCA Notice
-
DescriptionWelcome to 7536 Ashbrooke Pine Loop. This David Weekly Berkford II beauty is a four bedroom, four bathroom home with bonus room upstairs, featuring impressive upgrades throughout. Upon entry, you are greeted by a coastal themed office with custom built in cabinetry. Adjacent to the office is a bedroom equipped with a built in Murphy bed and an organized closet, offering exceptional versatility for various needs. The common areas showcase meticulous craftsmanship, from the expertly constructed wall feature in the family room to the thoughtfully designed adjacent wine wall. The dining area adjacent to the kitchen boasts an elegant copper tray ceiling and farmhouse style lighting fixtures positioned above the large island, dinette, and family room. Step onto the lanai to enjoy a beautifully appointed screened outdoor kitchen, ideal for both entertaining and relaxation. The gourmet kitchen is distinguished by upscale quartz backsplash extending from counter to ceiling, upgraded cabinetry with integrated lighting, high end appliances, and wood shelving in the pantry. The laundry room is equally refined, featuring quartz countertops, a large sink, and navy blue custom cabinetry. Each bedroom includes organized closets and wall mounted televisions to maximize space. The master suite impresses with its refined design, including gold fixtures, upgraded cabinetry, and a bidet in the water room. The spacious master closet is truly remarkable. The upstairs, bonus area offers an outstanding environment for movie nights with a flawlessly executed dry bar. The exterior is inviting with great curb appeal, enhanced by attractive nighttime lighting. The garage features epoxy floors, full height cabinets, and overhead shelving. With extensive upgrades and thoughtful touches throughout, this home represents a unique opportunity for discerning buyers. Come make this home yours today!
All
Similar
Features
Possible Terms
- Cash
- Conventional
- FHA
- VaLoan
Appliances
- BarFridge
- BuiltInOven
- Cooktop
- Dryer
- Dishwasher
- ExhaustFan
- ElectricWaterHeater
- Disposal
- IceMaker
- Microwave
- Range
- Refrigerator
- RangeHood
- WaterSoftener
- Washer
Home Owners Association Fee
- 750.00
Home Owners Association Fee Includes
- MaintenanceStructure
Carport Spaces
- 0.00
Close Date
- 0000-00-00
Cooling
- CentralAir
- CeilingFans
Country
- US
Covered Spaces
- 0.00
Exterior Features
- SprinklerIrrigation
- Lighting
- OutdoorGrill
- OutdoorKitchen
- RainGutters
- StormSecurityShutters
Flooring
- Carpet
- Epoxy
- Laminate
- Tile
Garage Spaces
- 3.00
Heating
- Central
- Electric
High School
- Sickles-HB
Insurance Expense
- 0.00
Interior Features
- TrayCeilings
- CeilingFans
- CrownMolding
- DryBar
- EatInKitchen
- KitchenFamilyRoomCombo
- MainLevelPrimary
- OpenFloorplan
- StoneCounters
- WalkInClosets
- WindowTreatments
Legal Description
- COPELAND CREEK LOT 40
Levels
- Two
- One
Living Area
- 3147.00
Middle School
- Hill-HB
Area Major
- 33556 - Odessa
Net Operating Income
- 0.00
Occupant Type
- Owner
Open Parking Spaces
- 0.00
Other Expense
- 0.00
Parcel Number
- U-36-27-17-C6S-000000-00040.0
Pet Deposit
- 0.00
Pets Allowed
- Yes
Possession
- CloseOfEscrow
Property Type
- Residential
Roof
- Shingle
School Elementary
- Citrus Park-HB
Security Deposit
- 0.00
Sewer
- PublicSewer
Style
- Coastal
- Ranch
Tax Year
- 2024
The Range
- 0.00
Trash Expense
- 0.00
Utilities
- CableAvailable
- CableConnected
- ElectricityAvailable
- ElectricityConnected
- HighSpeedInternetAvailable
- MunicipalUtilities
- SewerAvailable
- UndergroundUtilities
- WaterAvailable
- WaterConnected
Views
- 12
Virtual Tour Url
- https://mls.homejab.com/property/7536-ashbrooke-pine-lp-odessa-fl-33556-usa
Water Source
- Public
Year Built
- 2024
Zoning Code
- PD
Listing Data ©2025 Greater Fort Lauderdale REALTORS®
Listings provided courtesy of The Hernando County Association of Realtors MLS.
Listing Data ©2025 REALTOR® Association of Citrus County
Listing Data ©2025 Royal Palm Coast Realtor® Association
The information provided by this website is for the personal, non-commercial use of consumers and may not be used for any purpose other than to identify prospective properties consumers may be interested in purchasing.Display of MLS data is usually deemed reliable but is NOT guaranteed accurate.
Datafeed Last updated on October 26, 2025 @ 12:00 am
©2006-2025 brokerIDXsites.com - https://brokerIDXsites.com
Sign Up Now for Free!X
Call Direct: Brokerage Office: Mobile: 352.442.9386
Registration Benefits:
- New Listings & Price Reduction Updates sent directly to your email
- Create Your Own Property Search saved for your return visit.
- "Like" Listings and Create a Favorites List
* NOTICE: By creating your free profile, you authorize us to send you periodic emails about new listings that match your saved searches and related real estate information.If you provide your telephone number, you are giving us permission to call you in response to this request, even if this phone number is in the State and/or National Do Not Call Registry.
Already have an account? Login to your account.
