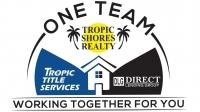Share this property:
Contact Julie Ann Ludovico
Schedule A Showing
Request more information
- Home
- Property Search
- Search results
- 19556 Whispering Brook Drive, Tampa, FL 33647
Property Photos














































































- MLS#: TB8433789 ( Residential )
- Street Address: 19556 Whispering Brook Drive
- Viewed: 8
- Price: $699,000
- Price sqft: $170
- Waterfront: No
- Year Built: 2014
- Bldg sqft: 4102
- Bedrooms: 5
- Total Baths: 3
- Full Baths: 3
- Days On Market: 11
- Additional Information
- Geolocation: 28.1688 / -82.3039
- County: HILLSBOROUGH
- City: Tampa
- Zipcode: 33647
- Subdivision: K Bar Ranch Prcl O
- Elementary School: Pride
- Middle School: Benito
- High School: Wharton
- DMCA Notice
-
DescriptionStunning 5 bedroom, 3 bath, plus bonus room pool home on a private conservation lot located on a quiet cul de sac within a gated neighborhood in k bar ranch. Gorgeous curb appeal with updated manicured landscaping, inviting front porch, and pavered driveway and walkway welcome you home. Inside, a wide open foyer draws your eye straight through to the crystal blue waters of the pool and lush conservation beyond, creating an immediate sense of calm and connection to nature. Overlooking the front porch is a flex room currently used as a dining room that could easily serve as an office or formal sitting area. The large kitchen features espresso cabinetry with 42 uppers, quartz countertops, a large center island, complemented by stainless lg appliances (2020 2024), range has induction cooktop. A thoughtfully designed butlers station with cabinetryideal for a morning coffee or espresso station or evening wine baris positioned opposite a deep walk in pantry. The kitchen opens seamlessly to a spacious great room and casual dining area, both overlooking the pool for effortless entertaining and everyday enjoyment. Sliding doors lead to a sparkling saltwater pool with pavered pool deck, waterfall feature, and sunshelf with water bubblerall surrounded by a pie shaped conservation lot offering exceptional privacy and a serene backdrop for outdoor living. The first floor also includes a laundry room and a 5th bedroom with walk in closet and access to a full bath with rear entry to the pool area. Upstairs, the spacious bonus area anchors three secondary bedrooms, a shared full bath, and the primary suite with double door entry, large walk in closet, garden tub, walk in shower, and dual sink vanity with cultured marble counters. Additional features include central vacuum system, pre wiring for an electric pool heater, washer and dryer included (2022) new exterior and interior paint (oct 2025), new carpet (oct 2025), professionally cleaned tile floors (oct 2025), and new water softener (oct 2025). K bar ranch is conveniently located in new tampa with ingress/egress via cross creek blvd in new tampa or meadow pointe blvd in wesley chapel, providing easy access to top rated schools, shopping, dining, and medical facilities. Whether hosting poolside gatherings, enjoying quiet mornings on the porch, or exploring nearby parks and trails, this move in ready pool home offers the perfect blend of comfort, privacy, and florida lifestyle livinghomes like this rarely last long.
All
Similar
Features
Possible Terms
- Cash
- Conventional
- VaLoan
Appliances
- Dryer
- Dishwasher
- ElectricWaterHeater
- Disposal
- Microwave
- Range
- Refrigerator
- WaterSoftener
- Washer
Home Owners Association Fee
- 78.00
Home Owners Association Fee Includes
- CommonAreas
- Pools
- Taxes
Builder Name
- MI Homes
Carport Spaces
- 0.00
Close Date
- 0000-00-00
Cooling
- CentralAir
- CeilingFans
Country
- US
Covered Spaces
- 0.00
Exterior Features
- SprinklerIrrigation
- Lighting
- RainGutters
Flooring
- Carpet
- Tile
Garage Spaces
- 2.00
Heating
- Central
High School
- Wharton-HB
Insurance Expense
- 0.00
Interior Features
- BuiltInFeatures
- CeilingFans
- CentralVacuum
- KitchenFamilyRoomCombo
- OpenFloorplan
- StoneCounters
- UpperLevelPrimary
- WalkInClosets
- WoodCabinets
- SeparateFormalDiningRoom
- Loft
Legal Description
- K-BAR RANCH PARCEL O LOT 28 BLOCK B
Levels
- Two
Living Area
- 3391.00
Lot Features
- Landscaped
Middle School
- Benito-HB
Area Major
- 33647 - Tampa / Tampa Palms
Net Operating Income
- 0.00
Occupant Type
- Owner
Open Parking Spaces
- 0.00
Other Expense
- 0.00
Parcel Number
- A-04-27-20-9V0-B00000-00028.0
Pet Deposit
- 0.00
Pets Allowed
- CatsOk
- DogsOk
- Yes
Pool Features
- Gunite
- InGround
- ScreenEnclosure
- Community
Possession
- CloseOfEscrow
Property Type
- Residential
Roof
- Shingle
School Elementary
- Pride-HB
Security Deposit
- 0.00
Sewer
- PublicSewer
Tax Year
- 2024
The Range
- 0.00
Trash Expense
- 0.00
Utilities
- CableAvailable
- ElectricityConnected
- FiberOpticAvailable
View
- TreesWoods
Virtual Tour Url
- https://realestate.febreframeworks.com/sites/wennnkw/unbranded
Water Source
- Public
Year Built
- 2014
Zoning Code
- PD-A
Listing Data ©2025 Greater Fort Lauderdale REALTORS®
Listings provided courtesy of The Hernando County Association of Realtors MLS.
Listing Data ©2025 REALTOR® Association of Citrus County
Listing Data ©2025 Royal Palm Coast Realtor® Association
The information provided by this website is for the personal, non-commercial use of consumers and may not be used for any purpose other than to identify prospective properties consumers may be interested in purchasing.Display of MLS data is usually deemed reliable but is NOT guaranteed accurate.
Datafeed Last updated on October 26, 2025 @ 12:00 am
©2006-2025 brokerIDXsites.com - https://brokerIDXsites.com
Sign Up Now for Free!X
Call Direct: Brokerage Office: Mobile: 352.442.9386
Registration Benefits:
- New Listings & Price Reduction Updates sent directly to your email
- Create Your Own Property Search saved for your return visit.
- "Like" Listings and Create a Favorites List
* NOTICE: By creating your free profile, you authorize us to send you periodic emails about new listings that match your saved searches and related real estate information.If you provide your telephone number, you are giving us permission to call you in response to this request, even if this phone number is in the State and/or National Do Not Call Registry.
Already have an account? Login to your account.
