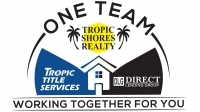Share this property:
Contact Julie Ann Ludovico
Schedule A Showing
Request more information
- Home
- Property Search
- Search results
- 7760 42nd Lane N, Pinellas Park, FL 33781
Property Photos



















- MLS#: A4668734 ( Townhome )
- Street Address: 7760 42nd Lane N
- Viewed: 4
- Price: $373,490
- Price sqft: $217
- Waterfront: No
- Year Built: 2025
- Bldg sqft: 1725
- Bedrooms: 3
- Total Baths: 3
- Full Baths: 2
- 1/2 Baths: 1
- Garage / Parking Spaces: 1
- Days On Market: 13
- Additional Information
- Geolocation: 27.8425 / -82.691
- County: PINELLAS
- City: Pinellas Park
- Zipcode: 33781
- Subdivision: Townes At Island Lake
- Elementary School: Pinellas Park
- Middle School: Pinellas Park
- High School: Pinellas Park
- Provided by: D.R. HORTON REALTY OF SARASOTA
- DMCA Notice
-
DescriptionMOVE IN READY! Receive up to $20,000 towards closing costs and special interest rates with the use of our preferred lender, now through October 31st. The townhome features 3 bedrooms, 2.5 bathrooms, and a 1 car garage, all in a spacious 1,463 sq. ft. area. As you enter the home, you will find a foyer as well as a powder room. Beyond that is the open concept kitchen and living area, which includes countertop seating and ample space for a dining table. Upstairs, you'll find the primary bedroom with a walk in closet and an en suite bathroom featuring a double bowl vanity. Two additional bedrooms are perfect for nurseries, or offices, each with ample closet space. The hallway conveniently houses another full bathroom and an upstairs laundry room. Discover why the Pearson Townhome will be the perfect fit for your next move!
All
Similar
Features
Possible Terms
- Cash
- Conventional
- FHA
- VaLoan
Possible Terms
- Cash
- Conventional
- FHA
- VaLoan
Property Type
- Townhome
Listing Data ©2025 Greater Fort Lauderdale REALTORS®
Listings provided courtesy of The Hernando County Association of Realtors MLS.
Listing Data ©2025 REALTOR® Association of Citrus County
Listing Data ©2025 Royal Palm Coast Realtor® Association
The information provided by this website is for the personal, non-commercial use of consumers and may not be used for any purpose other than to identify prospective properties consumers may be interested in purchasing.Display of MLS data is usually deemed reliable but is NOT guaranteed accurate.
Datafeed Last updated on October 29, 2025 @ 12:00 am
©2006-2025 brokerIDXsites.com - https://brokerIDXsites.com
Sign Up Now for Free!X
Call Direct: Brokerage Office: Mobile: 352.442.9386
Registration Benefits:
- New Listings & Price Reduction Updates sent directly to your email
- Create Your Own Property Search saved for your return visit.
- "Like" Listings and Create a Favorites List
* NOTICE: By creating your free profile, you authorize us to send you periodic emails about new listings that match your saved searches and related real estate information.If you provide your telephone number, you are giving us permission to call you in response to this request, even if this phone number is in the State and/or National Do Not Call Registry.
Already have an account? Login to your account.
