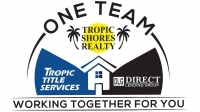Share this property:
Contact Julie Ann Ludovico
Schedule A Showing
Request more information
- Home
- Property Search
- Search results
- 1130 Kings Way Lane, Tarpon Springs, FL 34688
Property Photos




















































- MLS#: TB8439404 ( Single Family )
- Street Address: 1130 Kings Way Lane
- Viewed: 6
- Price: $775,000
- Price sqft: $217
- Waterfront: No
- Year Built: 1995
- Bldg sqft: 3573
- Bedrooms: 3
- Total Baths: 3
- Full Baths: 3
- Garage / Parking Spaces: 3
- Days On Market: 6
- Additional Information
- Geolocation: 28.1632 / -82.6903
- County: PINELLAS
- City: Tarpon Springs
- Zipcode: 34688
- Subdivision: Crescent Oaks Country Club Kin
- Elementary School: Brooker Creek
- Middle School: Tarpon Springs
- High School: East Lake
- Provided by: BAYSIDE PROPERTY MGMT. & REAL ESTATE SERVICES
- DMCA Notice
-
DescriptionCome home to your quiet and private LAKESIDE OASIS in Crescent Oaks everyday! This home is TURNKEY READY to move right into and features three bedrooms plus den/flex space and three full bathrooms. Hardwood flooring throughout all living areas for a seamless upscale look. Gourmet kitchen features ample countertop space for the cooks in the family, stainless appliances and breakfast bar. Kitchen breakfast nook over looking pool area and lake, warm and inviting family room includes a gas fireplace. Flex space behind family room is perfect for a home office or playroom or small den and leads to the pool bath. Master suite includes sliding glass doors to pool area, double vanity, separate shower and tub plus HUGE WALK IN CLOSET complete with organizers to maximize storage. This home has automated shades throughout, TILE ROOF ONLY 6 YEARS OLD, THREE CAR GARAGE has plenty of closet space to hide your tools and plenty of room for the golf cart! Pool area overlooks backyard lake, fish from your own yard! Pool includes a heated spa, pool is automated and includes a newer heater. Spacious pool area has an abundance of under cover areas for furniture placement to accommodate! Crescent Oaks is as golf community with public club and restaurant for residents. No dues to join club, golfcarts welcome in this community with wide streets. Golfing, tennis and pickleball available at extra cost.
All
Similar
Features
Possible Terms
- Cash
- Conventional
Possible Terms
- Cash
- Conventional
Property Type
- Single Family
Listing Data ©2025 Greater Fort Lauderdale REALTORS®
Listings provided courtesy of The Hernando County Association of Realtors MLS.
Listing Data ©2025 REALTOR® Association of Citrus County
Listing Data ©2025 Royal Palm Coast Realtor® Association
The information provided by this website is for the personal, non-commercial use of consumers and may not be used for any purpose other than to identify prospective properties consumers may be interested in purchasing.Display of MLS data is usually deemed reliable but is NOT guaranteed accurate.
Datafeed Last updated on October 26, 2025 @ 12:00 am
©2006-2025 brokerIDXsites.com - https://brokerIDXsites.com
Sign Up Now for Free!X
Call Direct: Brokerage Office: Mobile: 352.442.9386
Registration Benefits:
- New Listings & Price Reduction Updates sent directly to your email
- Create Your Own Property Search saved for your return visit.
- "Like" Listings and Create a Favorites List
* NOTICE: By creating your free profile, you authorize us to send you periodic emails about new listings that match your saved searches and related real estate information.If you provide your telephone number, you are giving us permission to call you in response to this request, even if this phone number is in the State and/or National Do Not Call Registry.
Already have an account? Login to your account.
