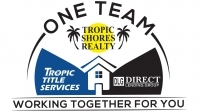Share this property:
Contact Julie Ann Ludovico
Schedule A Showing
Request more information
- Home
- Property Search
- Search results
- 11316 Possum Trail, Port Richey, FL 34668
Property Photos
























- MLS#: O6351794 ( Residential )
- Street Address: 11316 Possum Trail
- Viewed: 6
- Price: $280,000
- Price sqft: $116
- Waterfront: No
- Year Built: 1985
- Bldg sqft: 2409
- Bedrooms: 3
- Total Baths: 2
- Full Baths: 2
- Garage / Parking Spaces: 2
- Days On Market: 4
- Additional Information
- Geolocation: 28.3219 / -82.6678
- County: PASCO
- City: Port Richey
- Zipcode: 34668
- Subdivision: Bear Creek Sub
- Elementary School: Schrader
- Middle School: Bayonet Point
- High School: Fivay
- Provided by: MARK SPAIN REAL ESTATE
- DMCA Notice
-
DescriptionOne or more photo(s) has been virtually staged. Welcome Home to Bear Creek Florida Living at Its Best! Discover this wonderful 3 bedroom, 2 bath pool home located in the highly desirable Bear Creek communitywhere you can live the true Florida lifestyle with your own screened, in ground pool and covered patio, perfect for entertaining or relaxing year round. Step inside to find a welcoming foyer that leads to a well designed floor plan. The owners retreat offers a private bath with a shower, a walk in closet, and French doors that open directly to the screened porch and pool area. The home features a formal living room and dining room, a bright Florida room with a breakfast bar, and a spacious kitchen with plenty of cabinet space and natural light. This home also boasts a newer roofonly 2 years old, offering peace of mind for years to come. Additional highlights include an oversized backyard, no HOA or CDD fees, and no flood zonegiving you freedom and flexibility. Conveniently located near grocery stores, medical offices, the VA Clinic, two public libraries, and major transportation routes, this home is also just minutes from beautiful beaches and top rated shopping. Whether youre looking for a primary residence, vacation retreat, or investment opportunity, this move in ready home offers the perfect blend of comfort, location, and value. Schedule your private showing today!
All
Similar
Features
Possible Terms
- Cash
- Conventional
- VaLoan
Appliances
- Dishwasher
- ElectricWaterHeater
- Range
- Refrigerator
- RangeHood
Home Owners Association Fee
- 0.00
Home Owners Association Fee Includes
- None
Carport Spaces
- 0.00
Close Date
- 0000-00-00
Cooling
- CentralAir
- CeilingFans
Country
- US
Covered Spaces
- 0.00
Exterior Features
- RainGutters
Flooring
- Carpet
- CeramicTile
Garage Spaces
- 2.00
Heating
- Central
- Electric
High School
- Fivay High-PO
Insurance Expense
- 0.00
Interior Features
- CeilingFans
- EatInKitchen
- MainLevelPrimary
- VaultedCeilings
- WalkInClosets
- WindowTreatments
Legal Description
- BEAR CREEK SUB UNIT 3 PB 22 PG 34 LOT 387 OR 9311 PG 1297
Levels
- One
Living Area
- 1563.00
Lot Features
- OutsideCityLimits
- Landscaped
Middle School
- Bayonet Point Middle-PO
Area Major
- 34668 - Port Richey
Net Operating Income
- 0.00
Occupant Type
- Vacant
Open Parking Spaces
- 0.00
Other Expense
- 0.00
Other Structures
- Storage
Parcel Number
- 11-25-16-0120-00000-3870
Parking Features
- Driveway
- Garage
- GarageDoorOpener
Pet Deposit
- 0.00
Pets Allowed
- Yes
Pool Features
- InGround
- Vinyl
Property Condition
- NewConstruction
Property Type
- Residential
Roof
- Shingle
School Elementary
- Schrader Elementary-PO
Security Deposit
- 0.00
Sewer
- PublicSewer
Style
- Florida
- Ranch
Tax Year
- 2024
The Range
- 0.00
Trash Expense
- 0.00
Utilities
- CableAvailable
- ElectricityConnected
- HighSpeedInternetAvailable
- SewerConnected
- WaterConnected
View
- Pool
Virtual Tour Url
- https://www.propertypanorama.com/instaview/stellar/O6351794
Water Source
- Public
Year Built
- 1985
Zoning Code
- R4
Listing Data ©2025 Greater Fort Lauderdale REALTORS®
Listings provided courtesy of The Hernando County Association of Realtors MLS.
Listing Data ©2025 REALTOR® Association of Citrus County
Listing Data ©2025 Royal Palm Coast Realtor® Association
The information provided by this website is for the personal, non-commercial use of consumers and may not be used for any purpose other than to identify prospective properties consumers may be interested in purchasing.Display of MLS data is usually deemed reliable but is NOT guaranteed accurate.
Datafeed Last updated on October 27, 2025 @ 12:00 am
©2006-2025 brokerIDXsites.com - https://brokerIDXsites.com
Sign Up Now for Free!X
Call Direct: Brokerage Office: Mobile: 352.442.9386
Registration Benefits:
- New Listings & Price Reduction Updates sent directly to your email
- Create Your Own Property Search saved for your return visit.
- "Like" Listings and Create a Favorites List
* NOTICE: By creating your free profile, you authorize us to send you periodic emails about new listings that match your saved searches and related real estate information.If you provide your telephone number, you are giving us permission to call you in response to this request, even if this phone number is in the State and/or National Do Not Call Registry.
Already have an account? Login to your account.
