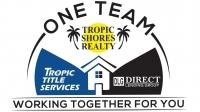Share this property:
Contact Julie Ann Ludovico
Schedule A Showing
Request more information
- Home
- Property Search
- Search results
- 19361 Yellow Clover Drive, Tampa, FL 33647
Property Photos

































































- MLS#: TB8440224 ( Residential )
- Street Address: 19361 Yellow Clover Drive
- Viewed: 2
- Price: $700,000
- Price sqft: $172
- Waterfront: Yes
- Waterfront Type: Pond
- Year Built: 2009
- Bldg sqft: 4063
- Bedrooms: 4
- Total Baths: 3
- Full Baths: 2
- 1/2 Baths: 1
- Days On Market: 3
- Additional Information
- Geolocation: 28.1627 / -82.3104
- County: HILLSBOROUGH
- City: Tampa
- Zipcode: 33647
- Subdivision: Basset Creek Estates Ph 1
- Elementary School: Pride
- Middle School: Benito
- High School: Wharton
- DMCA Notice
-
DescriptionOne or more photo(s) has been virtually staged. Elegance and craftsmanship define this stunning corner lot pool home with pond views and access to community amenities. Wood look tile flooring, decorative niches, custom window shades, Tiffany style lighting, French doors to the den, and remote controlled ceiling fans set the tone throughout. The gourmet kitchen is thoughtful and stylish. Featuring a tiled backsplash, window display cabinetry, breakfast bar, pull out trash bin, walk in pantry, and an office nook, all complemented by stainless steel appliances and whole home pull out drawer systems. The primary suite offers a serene retreat with a sitting area, lanai access, and a spa style bath with a jacuzzi tub, walk in shower, and double vanities. The custom cedar lined walk in closet is truly impressive, with hidden jewelry storage, valets, display windows, hamper bins, and plenty of adjustable shelving. Upstairs, a loft with wet bar, mini fridge, and half bath provides versatile living space for entertaining or relaxing. Outdoors, enjoy a heated saltwater pool with nebulous lighting, pavers in the pool and grill areas, and owned solar for the home and pool. Additional features include a 3 car garage, water softener and filtration system with sink dispenser, alarm system, two HVAC systems with UV lights, and a new roof (2023). With a low HOA in a highly desirable neighborhood, this move in ready luxury home truly has it all with so many upgrades and features you have to view for yourself.
All
Similar
Features
Possible Terms
- Cash
- Conventional
- FHA
- VaLoan
Waterfront Description
- Pond
Accessibility Features
- AccessibleFullBath
- AccessibilityFeatures
Appliances
- BarFridge
- ConvectionOven
- Dishwasher
- Disposal
- Microwave
- Range
- Refrigerator
- SolarHotWater
- WaterSoftener
- WaterPurifier
Association Amenities
- BasketballCourt
- Playground
- Pool
- TennisCourts
Home Owners Association Fee
- 135.00
Home Owners Association Fee Includes
- MaintenanceGrounds
- Pools
- RecreationFacilities
Carport Spaces
- 0.00
Close Date
- 0000-00-00
Cooling
- CentralAir
- CeilingFans
Country
- US
Covered Spaces
- 0.00
Exterior Features
- SprinklerIrrigation
Fencing
- Fenced
Flooring
- Carpet
- Tile
Garage Spaces
- 3.00
Heating
- Central
- Electric
- Solar
High School
- Wharton-HB
Insurance Expense
- 0.00
Interior Features
- BuiltInFeatures
- CeilingFans
- HighCeilings
- MainLevelPrimary
- SplitBedrooms
- SolidSurfaceCounters
- WalkInClosets
- SeparateFormalDiningRoom
- SeparateFormalLivingRoom
- Loft
Legal Description
- BASSET CREEK ESTATES PHASE 1 LOT 21 BLOCK B
Levels
- MultiSplit
Living Area
- 3287.00
Lot Features
- CornerLot
- OversizedLot
- Landscaped
Middle School
- Benito-HB
Area Major
- 33647 - Tampa / Tampa Palms
Net Operating Income
- 0.00
Occupant Type
- Owner
Open Parking Spaces
- 0.00
Other Expense
- 0.00
Parcel Number
- A-04-27-20-99P-B00000-00021.0
Parking Features
- Garage
- GarageDoorOpener
- Guest
- Oversized
- ParkingPad
Pet Deposit
- 0.00
Pets Allowed
- Yes
Pool Features
- Gunite
- Heated
- InGround
- Other
- ScreenEnclosure
- SolarHeat
- Association
- Community
Possession
- CloseOfEscrow
Property Condition
- NewConstruction
Property Type
- Residential
Roof
- Shingle
School Elementary
- Pride-HB
Security Deposit
- 0.00
Sewer
- PublicSewer
Tax Year
- 2024
The Range
- 0.00
Trash Expense
- 0.00
Utilities
- CableAvailable
- CableConnected
- ElectricityAvailable
- ElectricityConnected
- MunicipalUtilities
- PhoneAvailable
- SewerAvailable
- SewerConnected
- WaterAvailable
- WaterConnected
View
- Pond
- Water
Virtual Tour Url
- https://www.propertypanorama.com/instaview/stellar/TB8440224
Water Source
- Public
Year Built
- 2009
Zoning Code
- PD-A
Listing Data ©2025 Greater Fort Lauderdale REALTORS®
Listings provided courtesy of The Hernando County Association of Realtors MLS.
Listing Data ©2025 REALTOR® Association of Citrus County
Listing Data ©2025 Royal Palm Coast Realtor® Association
The information provided by this website is for the personal, non-commercial use of consumers and may not be used for any purpose other than to identify prospective properties consumers may be interested in purchasing.Display of MLS data is usually deemed reliable but is NOT guaranteed accurate.
Datafeed Last updated on October 26, 2025 @ 12:00 am
©2006-2025 brokerIDXsites.com - https://brokerIDXsites.com
Sign Up Now for Free!X
Call Direct: Brokerage Office: Mobile: 352.442.9386
Registration Benefits:
- New Listings & Price Reduction Updates sent directly to your email
- Create Your Own Property Search saved for your return visit.
- "Like" Listings and Create a Favorites List
* NOTICE: By creating your free profile, you authorize us to send you periodic emails about new listings that match your saved searches and related real estate information.If you provide your telephone number, you are giving us permission to call you in response to this request, even if this phone number is in the State and/or National Do Not Call Registry.
Already have an account? Login to your account.
