Share this property:
Contact Julie Ann Ludovico
Schedule A Showing
Request more information
- Home
- Property Search
- Search results
- 6225 Bayside Drive, NEW PORT RICHEY, FL 34652
Property Photos
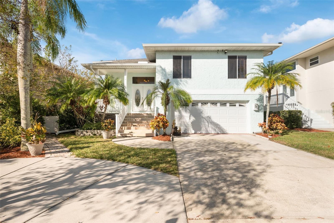

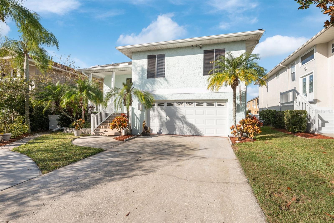
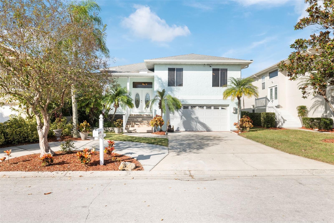
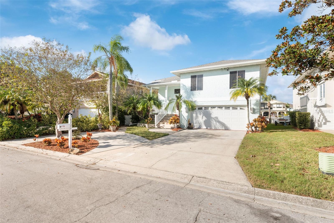
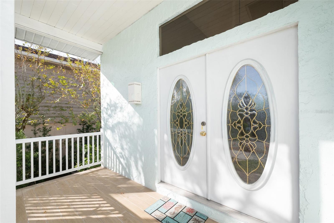
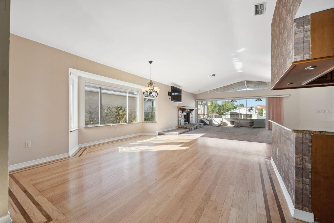
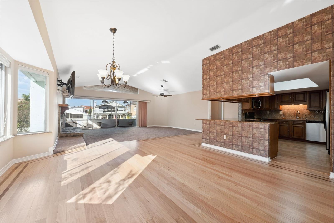
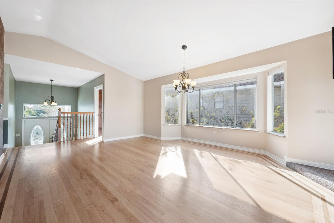
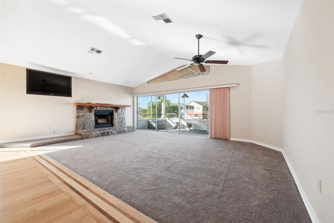
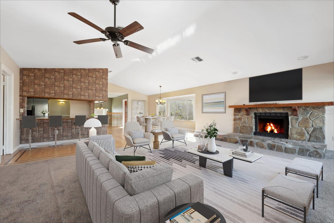
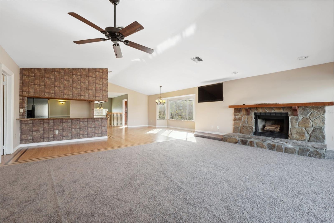
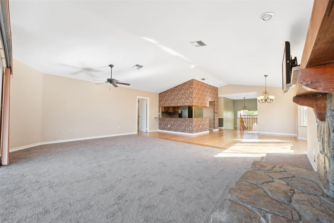
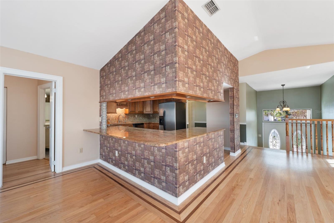
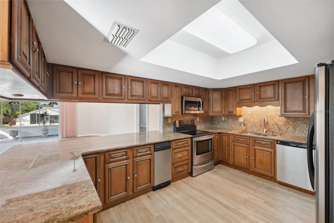
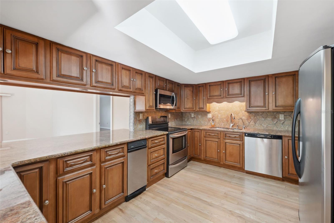
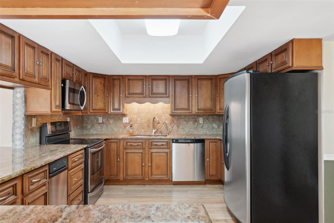
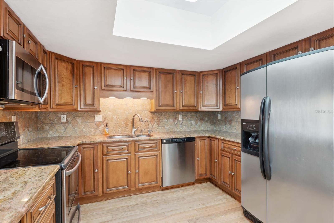
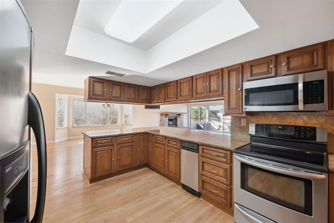
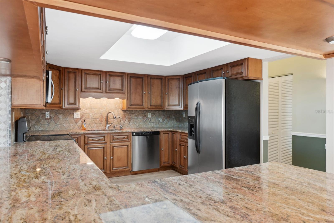
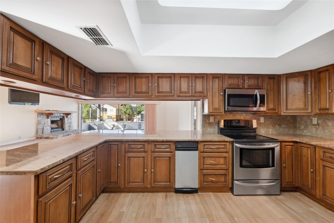
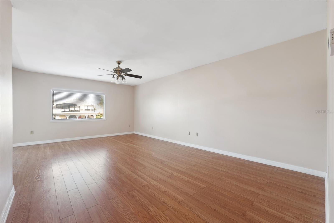
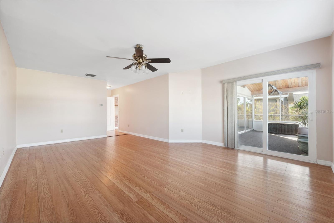
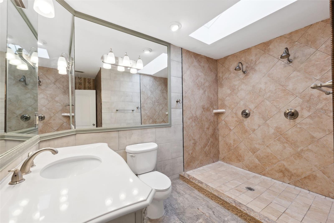
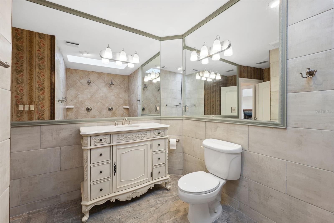
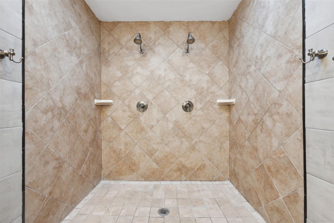
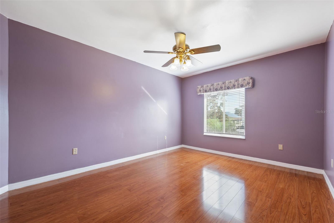
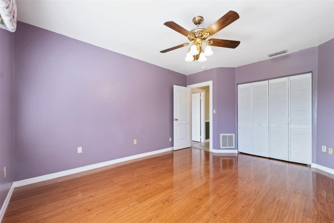
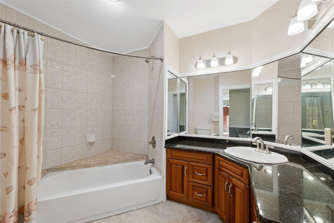
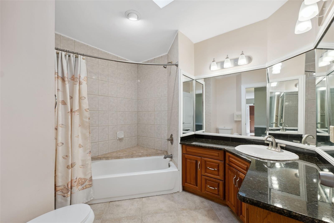
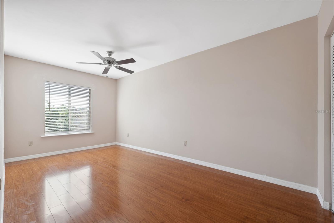
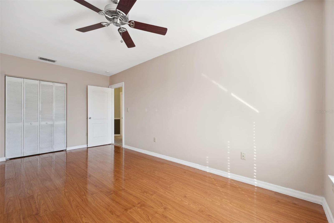
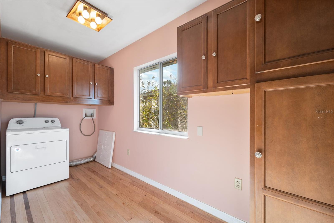
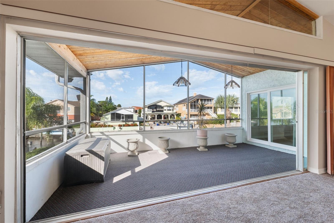
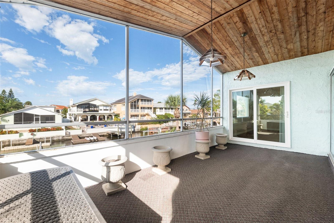
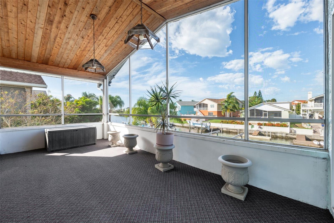
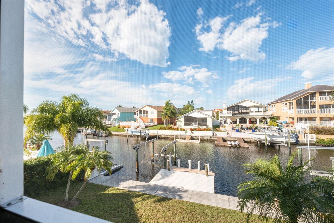
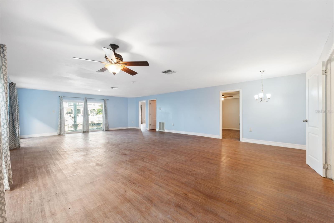
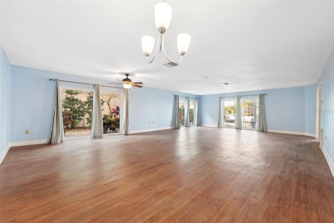
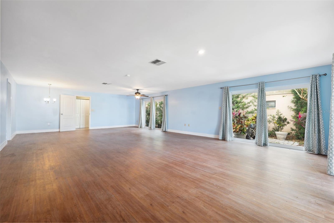
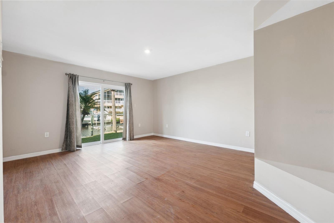
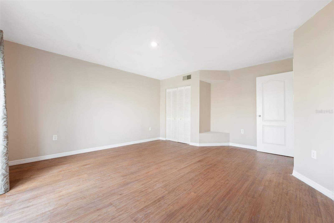
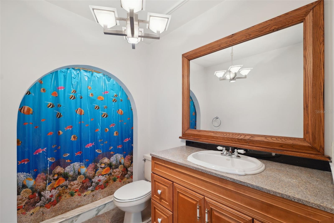
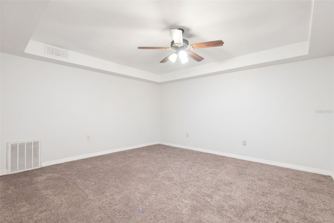
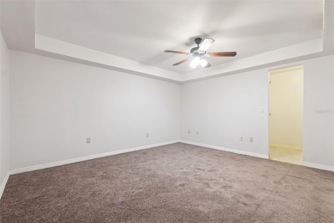
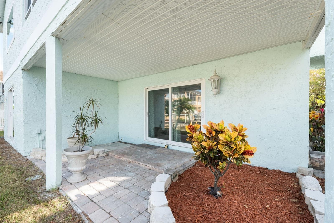
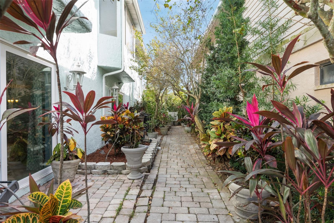
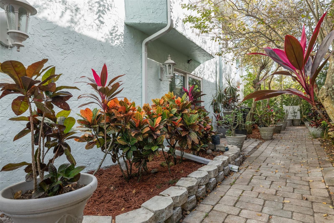
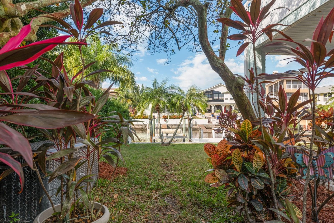
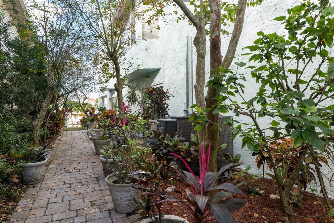
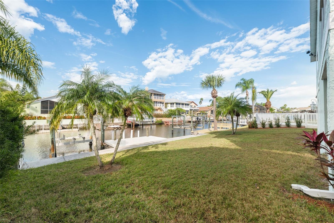
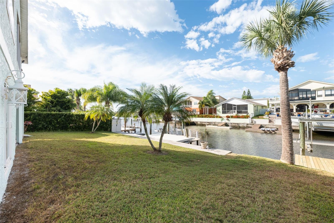
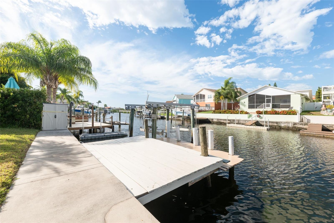
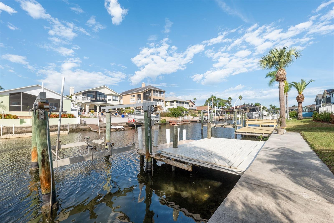
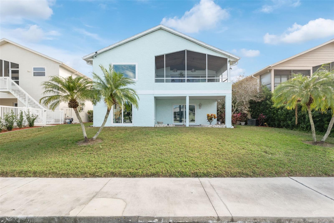
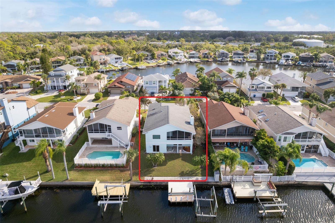
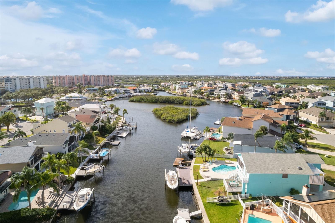
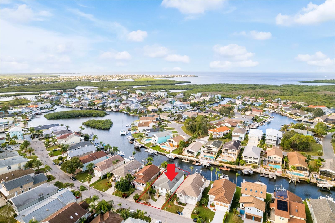
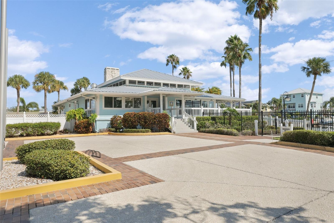
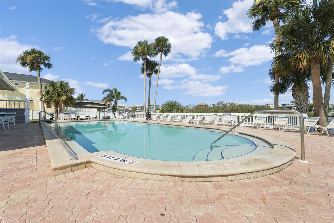
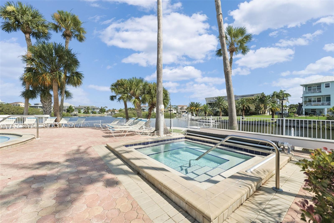
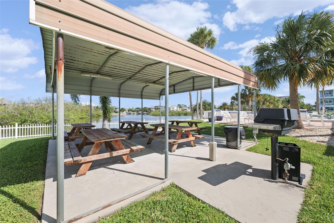
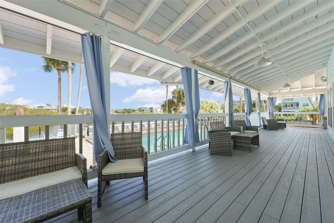
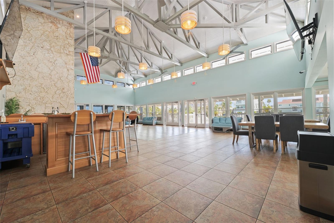
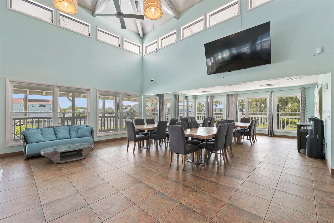
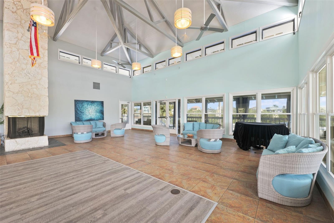
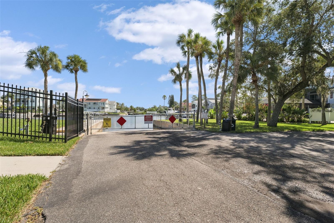
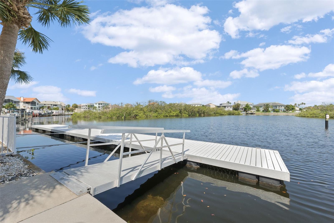
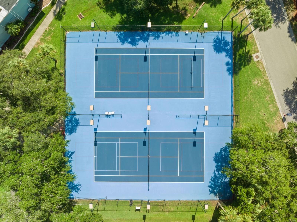
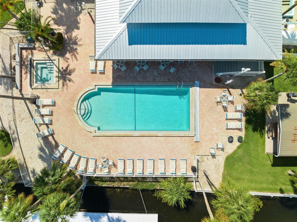
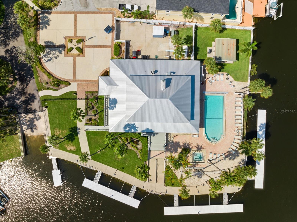
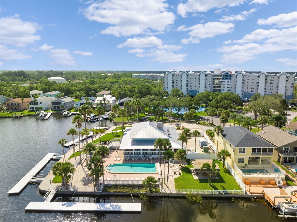
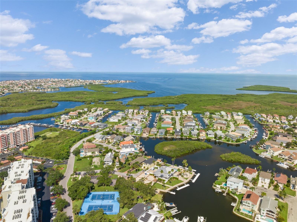
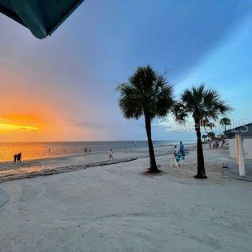
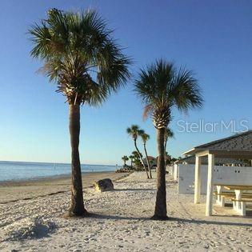
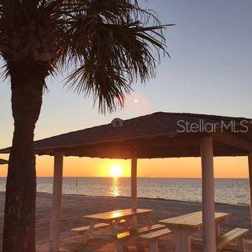
- MLS#: W7859926 ( Residential )
- Street Address: 6225 Bayside Drive
- Viewed: 271
- Price: $850,000
- Price sqft: $189
- Waterfront: Yes
- Wateraccess: Yes
- Waterfront Type: Canal - Saltwater
- Year Built: 1987
- Bldg sqft: 4500
- Bedrooms: 5
- Total Baths: 3
- Full Baths: 3
- Garage / Parking Spaces: 2
- Days On Market: 464
- Additional Information
- Geolocation: 28.2494 / -82.739
- County: PASCO
- City: NEW PORT RICHEY
- Zipcode: 34652
- Subdivision: Gulf Harbors Sea Forest
- Elementary School: Richey Elementary School
- Middle School: Gulf Middle PO
- High School: Gulf High PO
- Provided by: FUTURE HOME REALTY
- Contact: Karen Bailey, PA
- 800-921-1330

- DMCA Notice
-
DescriptionWelcome to Sea Forest at Gulf Harbors, where waterfront living meets unparalleled luxury! This exquisite two story home offers an exclusive retreat in a community that boasts a wealth of amenities, including a clubhouse, community pool, hot tub, BBQ zone, tennis courts, boat ramp, and a private Beach Club. As you step into this spacious residence, you'll be greeted by the warmth of natural light dancing across recently refinished red oak wood flooring. The main living area on the second floor features an expansive, open floor plan with cathedral ceilings, creating an inviting and airy atmosphere. The high end kitchen is a chef's dream, complete with beveled wood cabinetry, a generous expanse of granite counters, and a stainless steel appliance package. The breakfast bar offers a perfect spot for casual meals, while the adjacent dining area, set in a charming bay window with matching granite window sills, provides an ideal space for more formal gatherings. The substantial living room is a focal point, boasting a wood burning fireplace, a mounted TV, and triple pocket sliders that open to a covered and screened lanai. For those who love outdoor living, open the sliders to expand your living space and enjoy the refreshing breeze. The lower level of this home is a versatile bonus area that could serve as a guest suite, games room, or home business. The sliding glass doors leading outside have been upgraded to hurricane impact standards, providing both safety and peace of mind. Generous storage options, plus a golf cart nook at the back of the 2 car garage. Step outside to discover paved walkways, tropical landscaping, and a lawn area, creating an idyllic setting to enjoy the waterfront lifestyle. The property features its own dock and boat lift, allowing you to store your boat barnacle free and sail just minutes along the canal to the open Gulfwith no bridges to navigate. Noteworthy updates include a 2008 roof with peel and stick underlayment, a 2017 electrical panel upgrade, and in 2019, the installation of five new hurricane rated sliding glass doors and a window. Owners flood insurance policy is assumable at $2611. Indulge in the serene experience of sitting on your dock, witnessing fish jumping, dolphins swimming, and occasionally encountering a friendly manatee. Whether you're a water enthusiast, a golf lover, or someone who appreciates the finer details in life, this waterfront home in Sea Forest at Gulf Harbors combines practicality with luxury to create the perfect coastal retreat.
All
Similar
Features
Waterfront Description
- Canal - Saltwater
Appliances
- Dishwasher
- Disposal
- Electric Water Heater
- Microwave
- Range
- Refrigerator
- Trash Compactor
Association Amenities
- Clubhouse
- Lobby Key Required
- Recreation Facilities
- Spa/Hot Tub
- Tennis Court(s)
Home Owners Association Fee
- 88.00
Home Owners Association Fee Includes
- Pool
- Escrow Reserves Fund
- Recreational Facilities
Association Name
- Sea Forest HOA
Carport Spaces
- 0.00
Close Date
- 0000-00-00
Cooling
- Central Air
Country
- US
Covered Spaces
- 0.00
Exterior Features
- Irrigation System
- Lighting
- Sliding Doors
Flooring
- Carpet
- Ceramic Tile
- Wood
Garage Spaces
- 2.00
Heating
- Central
- Electric
- Heat Pump
High School
- Gulf High-PO
Insurance Expense
- 0.00
Interior Features
- Cathedral Ceiling(s)
- Ceiling Fans(s)
- High Ceilings
- Kitchen/Family Room Combo
- Living Room/Dining Room Combo
- Open Floorplan
- Split Bedroom
- Stone Counters
- Walk-In Closet(s)
Legal Description
- GULF HARBORS SEA FOREST UNIT 2-B PB 23 PGS 47-51 LOT 42 OR 1447 PG 1143
Levels
- Two
Living Area
- 2940.00
Lot Features
- Cul-De-Sac
- Flood Insurance Required
- In County
- Landscaped
Middle School
- Gulf Middle-PO
Area Major
- 34652 - New Port Richey
Net Operating Income
- 0.00
Occupant Type
- Vacant
Open Parking Spaces
- 0.00
Other Expense
- 0.00
Parcel Number
- 16-26-06-001D-00000-0420
Pets Allowed
- Cats OK
- Dogs OK
- Yes
Possession
- Close of Escrow
Property Type
- Residential
Roof
- Shingle
School Elementary
- Richey Elementary School
Sewer
- Public Sewer
Style
- Coastal
- Elevated
Tax Year
- 2022
Township
- 26S
Utilities
- BB/HS Internet Available
- Cable Available
- Electricity Connected
- Public
- Sewer Connected
- Sprinkler Meter
- Street Lights
- Water Connected
View
- Water
Views
- 271
Virtual Tour Url
- https://www.propertypanorama.com/instaview/stellar/W7859926
Water Source
- Public
Year Built
- 1987
Zoning Code
- R4
The information provided by this website is for the personal, non-commercial use of consumers and may not be used for any purpose other than to identify prospective properties consumers may be interested in purchasing.
Display of MLS data is usually deemed reliable but is NOT guaranteed accurate.
Datafeed Last updated on March 3, 2025 @ 12:00 am
Display of MLS data is usually deemed reliable but is NOT guaranteed accurate.
Datafeed Last updated on March 3, 2025 @ 12:00 am
©2006-2025 brokerIDXsites.com - https://brokerIDXsites.com
Sign Up Now for Free!X
Call Direct: Brokerage Office: Mobile: 352.442.9386
Registration Benefits:
- New Listings & Price Reduction Updates sent directly to your email
- Create Your Own Property Search saved for your return visit.
- "Like" Listings and Create a Favorites List
* NOTICE: By creating your free profile, you authorize us to send you periodic emails about new listings that match your saved searches and related real estate information.If you provide your telephone number, you are giving us permission to call you in response to this request, even if this phone number is in the State and/or National Do Not Call Registry.
Already have an account? Login to your account.
