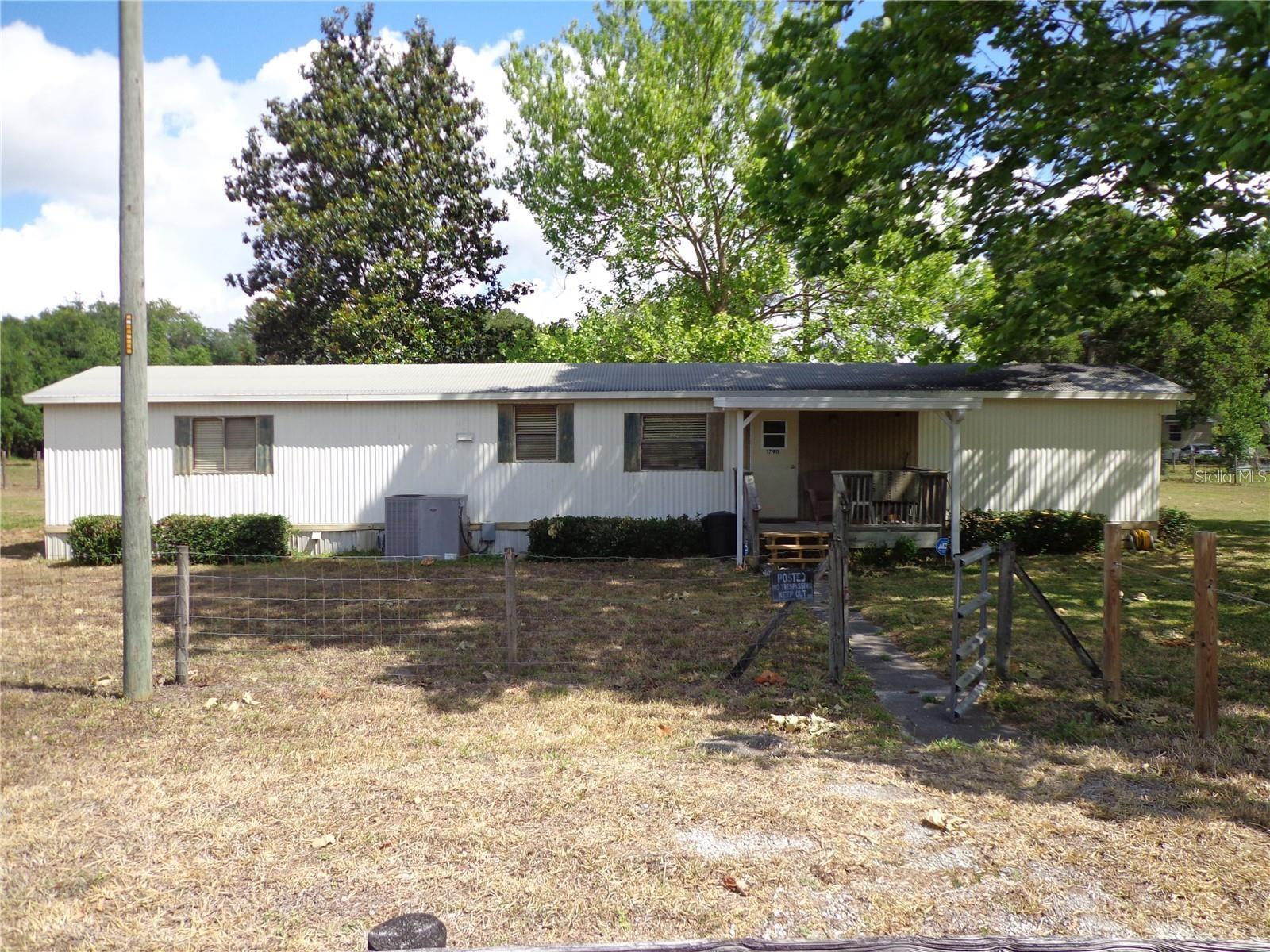Share this property:
Contact Julie Ann Ludovico
Schedule A Showing
Request more information
- Home
- Property Search
- Search results
- 17911 Orange Drive, Spring Hill, FL 34610
Property Photos






















































- MLS#: W7866823 ( Residential )
- Street Address: 17911 Orange Drive
- Viewed: 66
- Price: $210,000
- Price sqft: $183
- Waterfront: No
- Year Built: 1985
- Bldg sqft: 1150
- Bedrooms: 3
- Total Baths: 2
- Full Baths: 2
- Days On Market: 331
- Additional Information
- Geolocation: 28.3378 / -82.5197
- County: PASCO
- City: Spring Hill
- Zipcode: 34610
- Subdivision: Kent
- Provided by: RE/MAX SUNSET REALTY
- Contact: Frank Fekete, LLC
- 727-863-2402

- DMCA Notice
-
Description3 bedroom/2 bath Manufactured Home on a 1.0 acre lot. This fenced property is zone AR Agriculture, allowing up to 3 Horses and other animals. Home features an open floor plan with Kitchen/Living Room combination, split bedrooms, Master bedroom with private bath, inside laundry. Newer Metal Roof, HVAC, Septic, Well/Pump. Property also offers a storage shed, mature landscaping, shady trees and a grape vineyard for enjoyment. Located just minutes from the Suncoast Parkway for easy access to downtown Tampa and only 35 mins to Tampa International Airport.
All
Similar
Features
Appliances
- Dryer
- Range
- Refrigerator
- Washer
Home Owners Association Fee
- 0.00
Carport Spaces
- 0.00
Close Date
- 0000-00-00
Cooling
- Central Air
Country
- US
Covered Spaces
- 0.00
Exterior Features
- Storage
Fencing
- Fenced
Flooring
- Laminate
Garage Spaces
- 0.00
Heating
- Central
- Electric
Insurance Expense
- 0.00
Interior Features
- Ceiling Fans(s)
- Eat-in Kitchen
- Kitchen/Family Room Combo
- Split Bedroom
Legal Description
- KENT UNREC PLAT POR OF LOT 77 DESC AS WEST 248.91 FT OF NORTH 175 FT OF SOUTH 2293.10 FT OF EAST 556.50 FT OF SE1/4 OF SEC
Levels
- One
Living Area
- 924.00
Area Major
- 34610 - Spring Hl/Brooksville/Shady Hls/WeekiWache
Net Operating Income
- 0.00
Occupant Type
- Owner
Open Parking Spaces
- 0.00
Other Expense
- 0.00
Parcel Number
- 05-25-18-0020-00000-0770
Property Type
- Residential
Roof
- Metal
Sewer
- Septic Tank
Tax Year
- 2023
Township
- 25
Utilities
- Cable Connected
- Electricity Connected
Views
- 66
Virtual Tour Url
- https://www.propertypanorama.com/instaview/stellar/W7866823
Water Source
- Well
Year Built
- 1985
Zoning Code
- AR
Listing Data ©2025 Greater Fort Lauderdale REALTORS®
Listings provided courtesy of The Hernando County Association of Realtors MLS.
Listing Data ©2025 REALTOR® Association of Citrus County
Listing Data ©2025 Royal Palm Coast Realtor® Association
The information provided by this website is for the personal, non-commercial use of consumers and may not be used for any purpose other than to identify prospective properties consumers may be interested in purchasing.Display of MLS data is usually deemed reliable but is NOT guaranteed accurate.
Datafeed Last updated on June 18, 2025 @ 12:00 am
©2006-2025 brokerIDXsites.com - https://brokerIDXsites.com
Sign Up Now for Free!X
Call Direct: Brokerage Office: Mobile: 352.442.9386
Registration Benefits:
- New Listings & Price Reduction Updates sent directly to your email
- Create Your Own Property Search saved for your return visit.
- "Like" Listings and Create a Favorites List
* NOTICE: By creating your free profile, you authorize us to send you periodic emails about new listings that match your saved searches and related real estate information.If you provide your telephone number, you are giving us permission to call you in response to this request, even if this phone number is in the State and/or National Do Not Call Registry.
Already have an account? Login to your account.
