Share this property:
Contact Julie Ann Ludovico
Schedule A Showing
Request more information
- Home
- Property Search
- Search results
- 10518 Miracle Lane, NEW PORT RICHEY, FL 34654
Property Photos
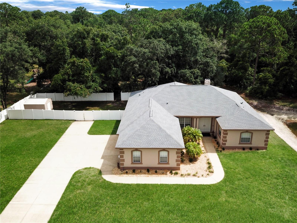

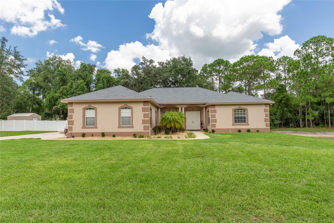
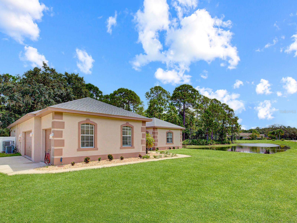
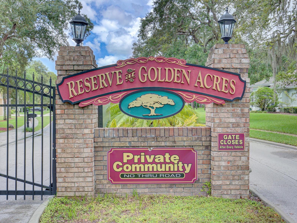
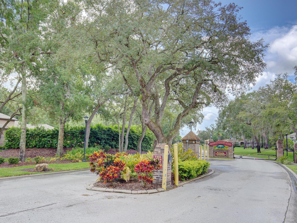
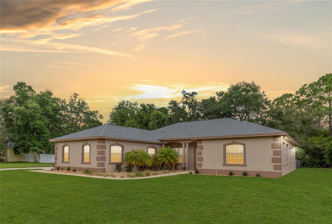
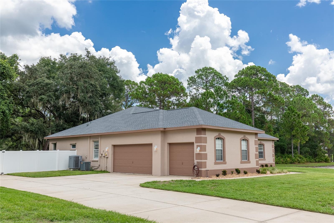
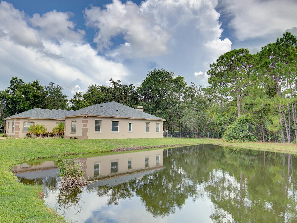
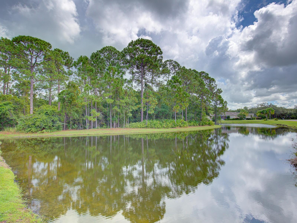
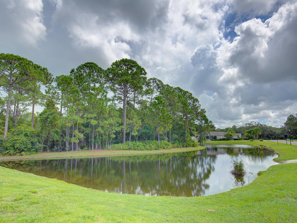
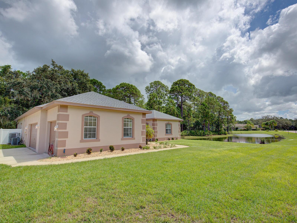
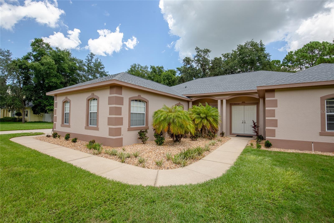
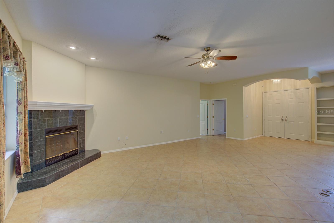
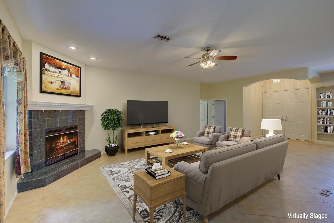
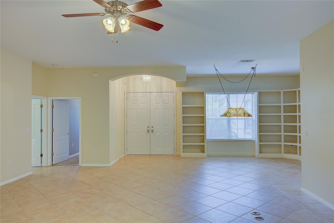
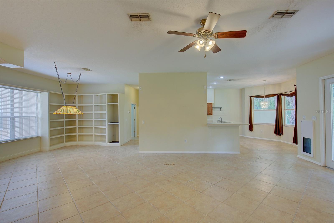
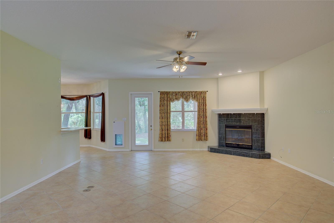
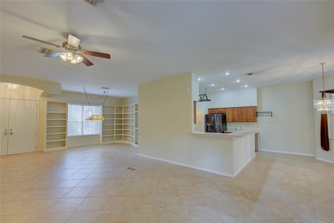
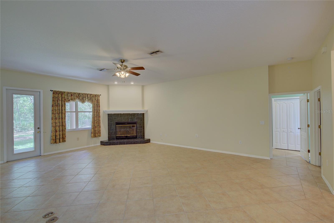
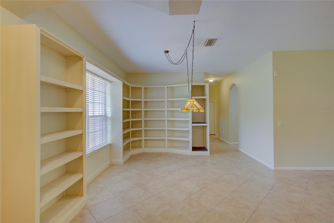
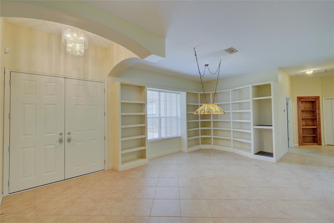
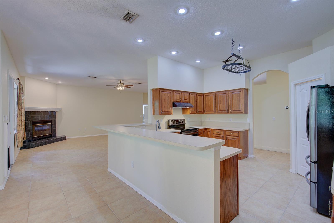
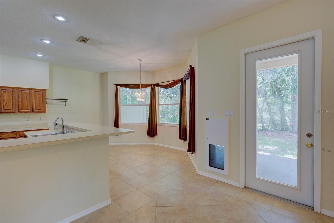
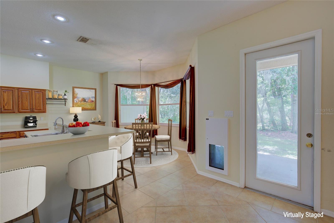
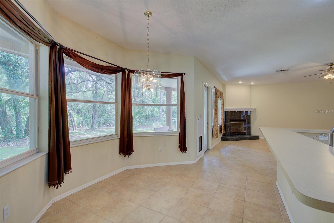
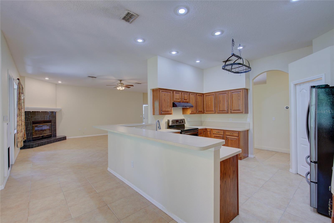
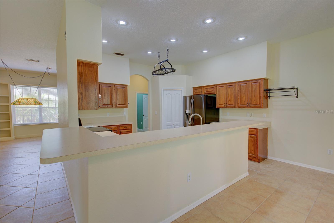
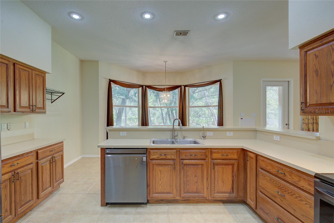
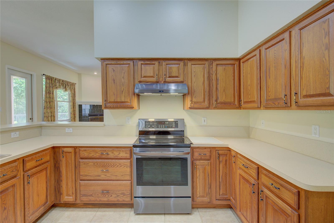
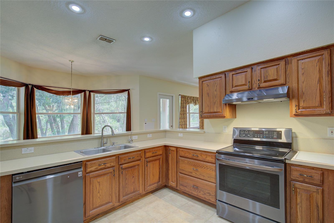
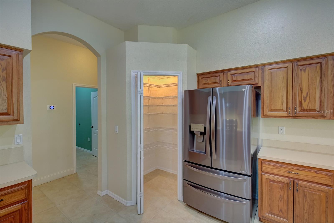
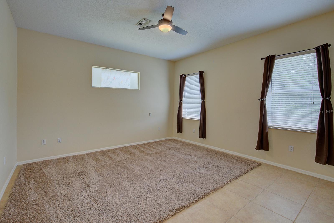
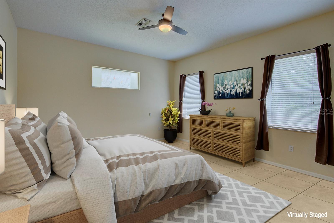
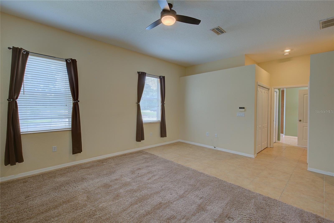
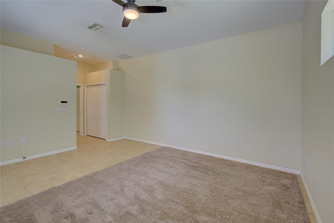
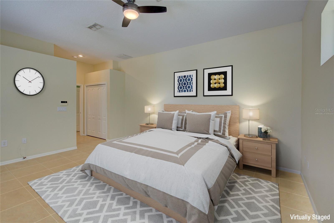
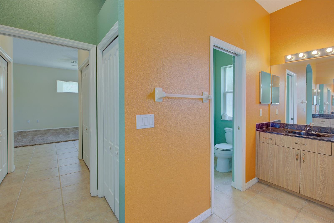
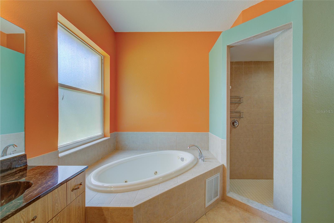
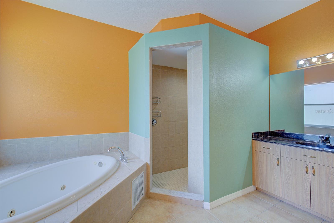
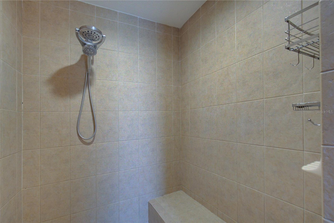
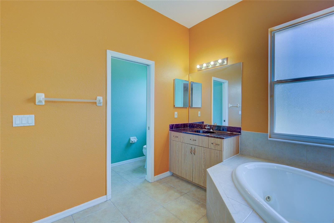
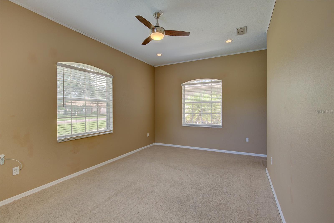
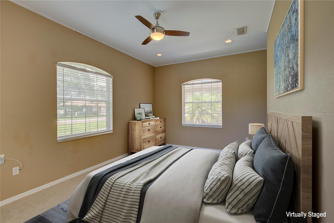
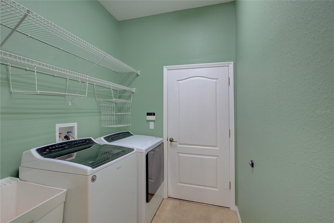
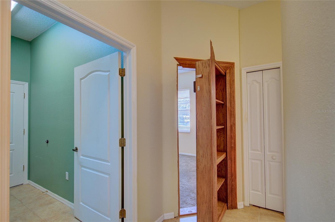
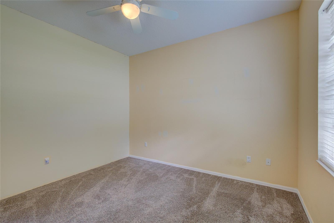
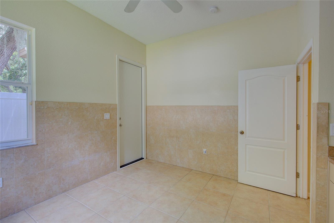
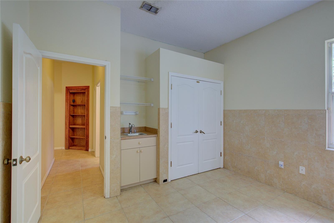
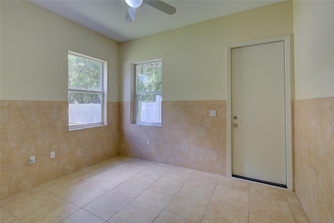
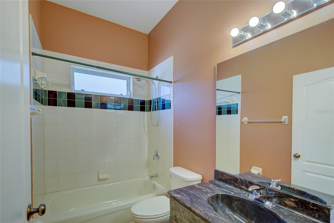
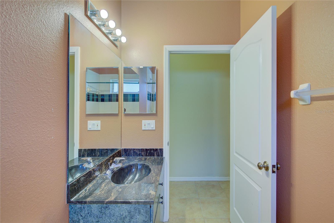
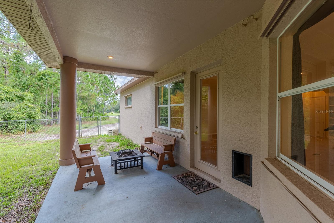
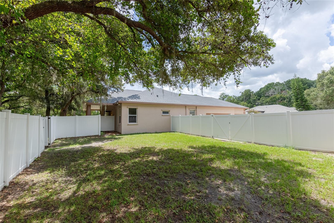
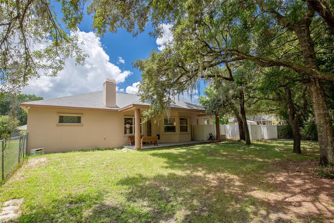
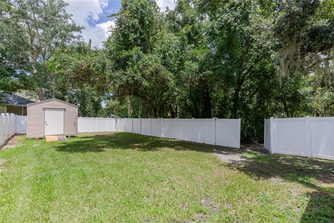
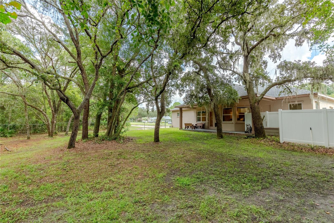
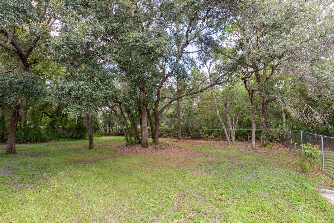
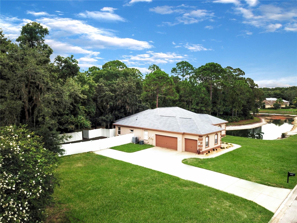
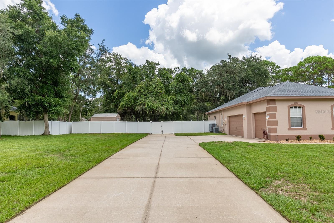
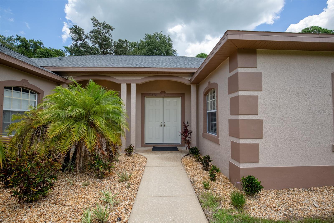
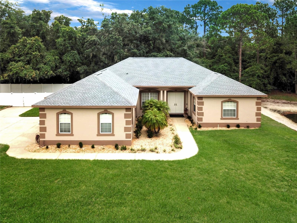
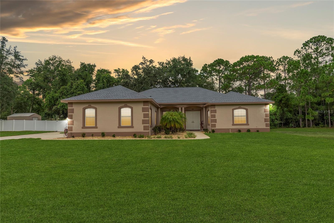
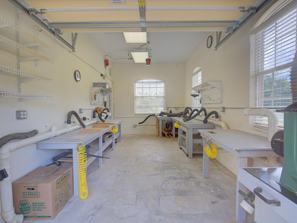
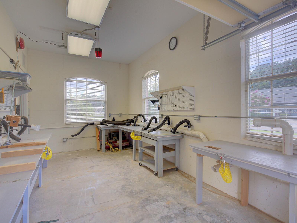
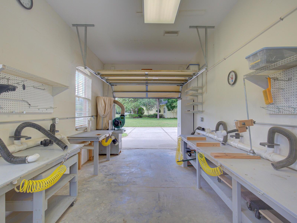
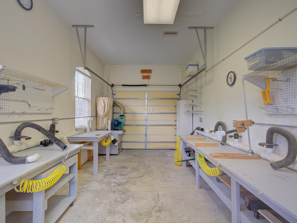
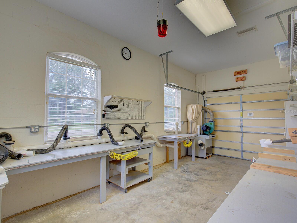
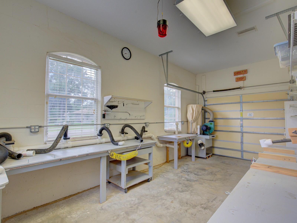
- MLS#: W7866875 ( Residential )
- Street Address: 10518 Miracle Lane
- Viewed: 24
- Price: $575,000
- Price sqft: $157
- Waterfront: No
- Year Built: 2002
- Bldg sqft: 3673
- Bedrooms: 4
- Total Baths: 2
- Full Baths: 2
- Garage / Parking Spaces: 3
- Days On Market: 156
- Additional Information
- Geolocation: 28.3092 / -82.6236
- County: PASCO
- City: NEW PORT RICHEY
- Zipcode: 34654
- Subdivision: Reserve At Golden Acres Ph 07
- Elementary School: Cypress Elementary PO
- Middle School: River Ridge Middle PO
- High School: Ridgewood High School PO
- Provided by: BHHS FLORIDA PROPERTIES GROUP
- Contact: Joyce Polizzi
- 727-847-4444

- DMCA Notice
-
DescriptionOne or more photo(s) has been virtually staged. NEW PRICE REDUCTION JUST TAKEN!!! PRICED TO SELL!!! THOUSAND'S BELOW PRE LISTING APPRAISIAL! This spacious home is located in the sought after, seldom available, gated community of The Reserve at Golden Acres. It offers the utmost of privacy, a fenced yard, gated entrance, and sits on 1.5 acres with a workshop, shed, and large 48' x 19' dog run! Featuring 4 bedrooms, (one has been thoughtfully designed as a sound insulated music room), and 2 baths, this home has low HOA fees and no CDD fee. Inside you'll find 10 foot soaring ceilings throughout, with an open, split bedroom floor plan, and a wood burning fireplace. The kitchen has a wrap around breakfast bar, oversized eat in area, a walk in pantry, and recently updated higher end stainless appliances. Step outside to the extended covered lanai where you can relax and take in the serene views of the wooded backyard with no rear neighbors. There's plenty of room for a pool. Perfect to accommodate any lifestyle, the split bedroom floorplan offers plenty of privacy. Unwind in your oversized primary suite and luxury bath offering a jetted garden tub, dual vanities and a separate shower. There's plenty of closet space with a huge walk in closet, additional wall closet, and over sized linen closet. A large separate laundry room leads to the side mounted oversized 3 car garage with one bay converted into a dream workshop. The 65 ft. long driveway provides ample parking. Conveniently located near schools, shopping, medical facilities, dining and major roads, you're just 30 minutes from Tampa International Airport. A perfect blend of serenity and convenience with potential for you personal touch. New roof 2022, A/C 2019 and freshly painted exterior 2024. Quick move in, recent price adjustment is thousands below pre listing appraisal. Schedule your personal viewing today.
All
Similar
Features
Appliances
- Dishwasher
- Disposal
- Dryer
- Electric Water Heater
- Microwave
- Range
- Range Hood
- Refrigerator
- Washer
Association Amenities
- Gated
Home Owners Association Fee
- 363.00
Home Owners Association Fee Includes
- Trash
Association Name
- Parklane John Lamont
Association Phone
- 727-232-1173
Builder Name
- Lexington Homes
Carport Spaces
- 0.00
Close Date
- 0000-00-00
Cooling
- Central Air
Country
- US
Covered Spaces
- 0.00
Exterior Features
- Dog Run
- Private Mailbox
- Sliding Doors
- Sprinkler Metered
Fencing
- Chain Link
- Vinyl
Flooring
- Carpet
- Tile
Furnished
- Unfurnished
Garage Spaces
- 3.00
Heating
- Central
- Electric
High School
- Ridgewood High School-PO
Interior Features
- Built-in Features
- Ceiling Fans(s)
- Eat-in Kitchen
- High Ceilings
- Living Room/Dining Room Combo
- Open Floorplan
- Primary Bedroom Main Floor
- Solid Wood Cabinets
- Split Bedroom
- Thermostat
- Walk-In Closet(s)
- Window Treatments
Legal Description
- RESERVE AT GOLDEN ACRES PHASE 7 PB 40 PG 136 LOT 81 OR 9795 PG 1537
Levels
- One
Living Area
- 2590.00
Lot Features
- In County
- Landscaped
- Oversized Lot
- Paved
- Private
Middle School
- River Ridge Middle-PO
Area Major
- 34654 - New Port Richey
Net Operating Income
- 0.00
Occupant Type
- Vacant
Other Structures
- Shed(s)
Parcel Number
- 17-25-17-0200-00000-0810
Parking Features
- Driveway
- Garage Door Opener
- Garage Faces Side
- Oversized
- Split Garage
- Workshop in Garage
Pets Allowed
- Yes
Possession
- Close of Escrow
Property Condition
- Completed
Property Type
- Residential
Roof
- Shingle
School Elementary
- Cypress Elementary-PO
Sewer
- Public Sewer
Style
- Contemporary
Tax Year
- 2023
Township
- 25S
Utilities
- Cable Connected
- Electricity Connected
- Fiber Optics
- Public
- Sewer Connected
- Street Lights
- Water Connected
View
- Trees/Woods
Views
- 24
Virtual Tour Url
- https://seehouseat.com/public/vtour/display/2263226?idx=1#!/
Water Source
- Public
Year Built
- 2002
Zoning Code
- MPUD
Listing Data ©2024 Greater Fort Lauderdale REALTORS®
Listings provided courtesy of The Hernando County Association of Realtors MLS.
Listing Data ©2024 REALTOR® Association of Citrus County
Listing Data ©2024 Royal Palm Coast Realtor® Association
The information provided by this website is for the personal, non-commercial use of consumers and may not be used for any purpose other than to identify prospective properties consumers may be interested in purchasing.Display of MLS data is usually deemed reliable but is NOT guaranteed accurate.
Datafeed Last updated on December 28, 2024 @ 12:00 am
©2006-2024 brokerIDXsites.com - https://brokerIDXsites.com
Sign Up Now for Free!X
Call Direct: Brokerage Office: Mobile: 352.442.9386
Registration Benefits:
- New Listings & Price Reduction Updates sent directly to your email
- Create Your Own Property Search saved for your return visit.
- "Like" Listings and Create a Favorites List
* NOTICE: By creating your free profile, you authorize us to send you periodic emails about new listings that match your saved searches and related real estate information.If you provide your telephone number, you are giving us permission to call you in response to this request, even if this phone number is in the State and/or National Do Not Call Registry.
Already have an account? Login to your account.
