Share this property:
Contact Julie Ann Ludovico
Schedule A Showing
Request more information
- Home
- Property Search
- Search results
- 817 Riverside Drive, TARPON SPRINGS, FL 34689
Property Photos
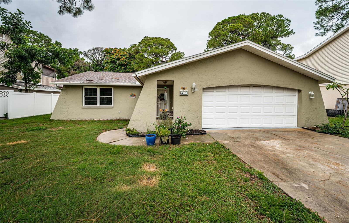

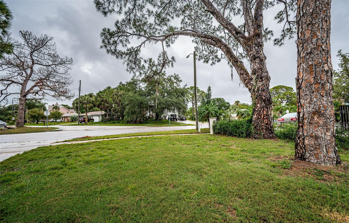
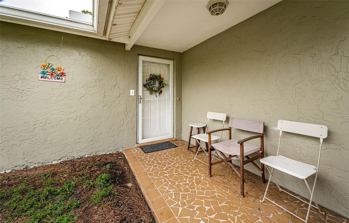
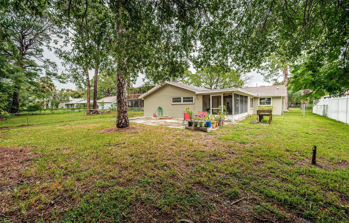
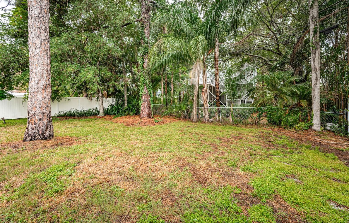
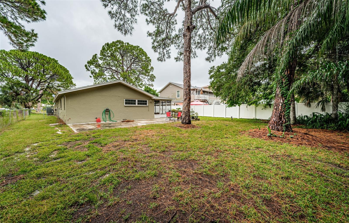
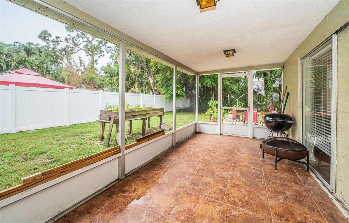
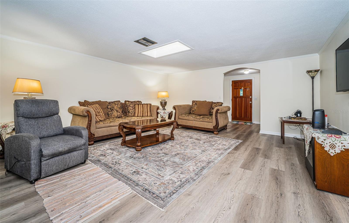
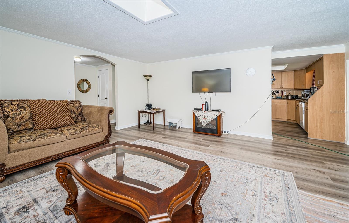
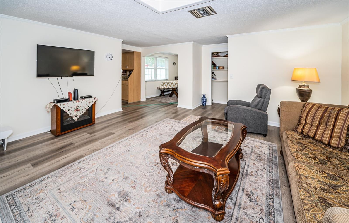
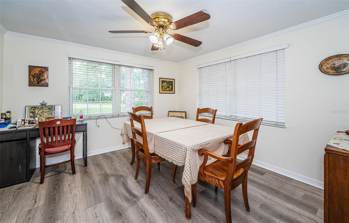
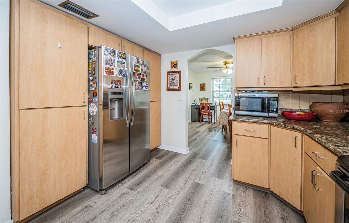
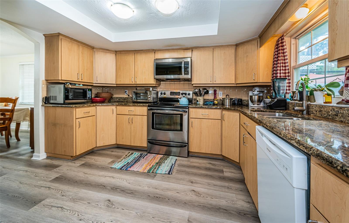
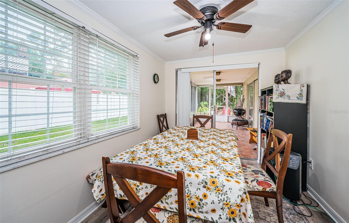
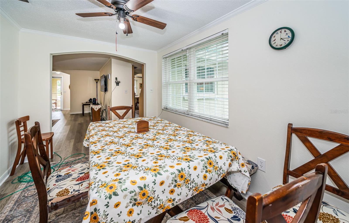
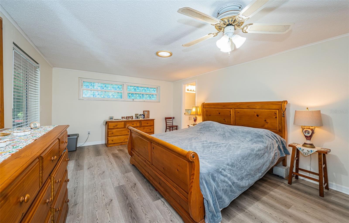
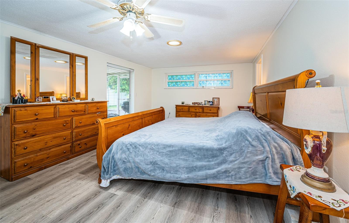
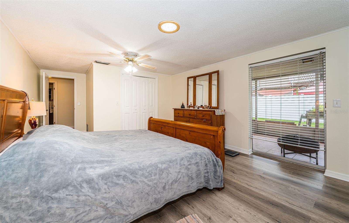
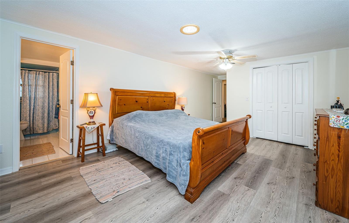
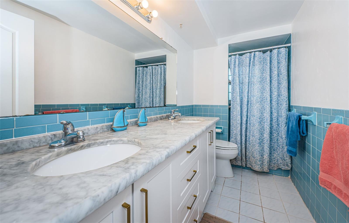
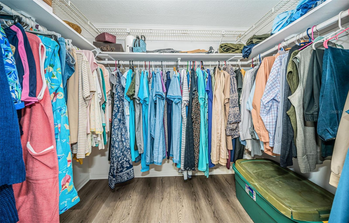
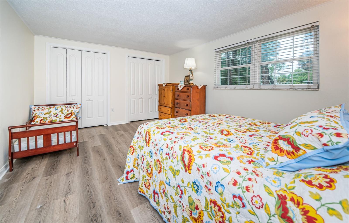
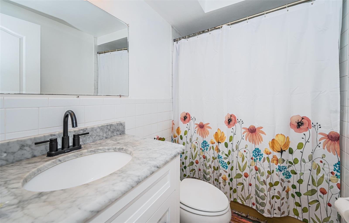
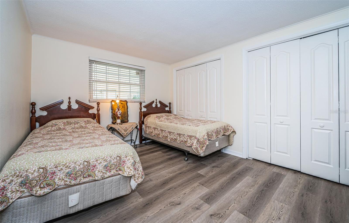
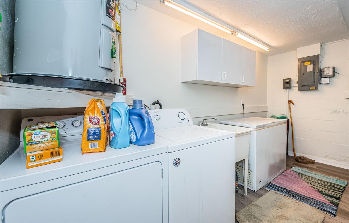
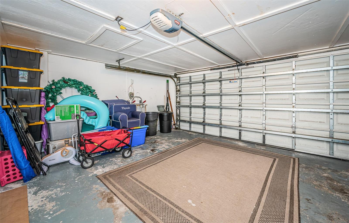
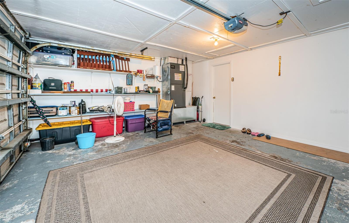
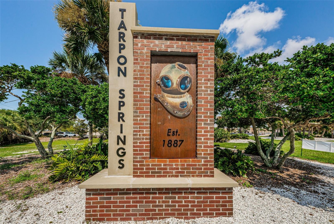
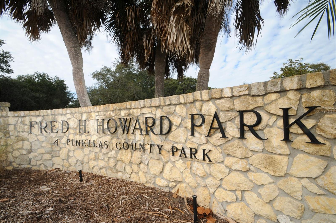
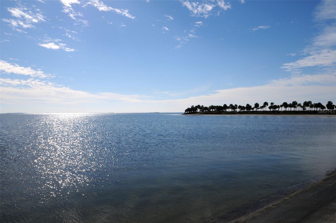
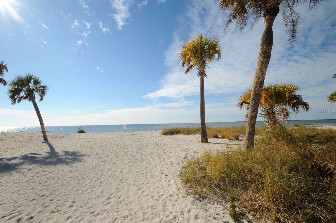
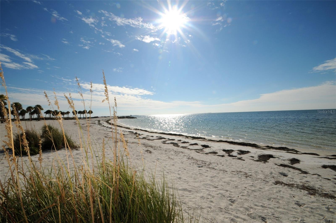
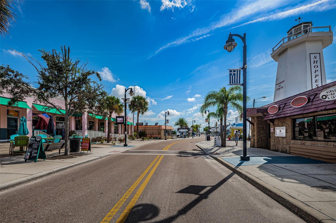
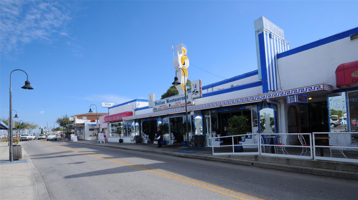
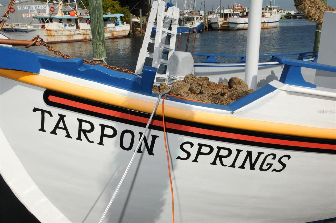
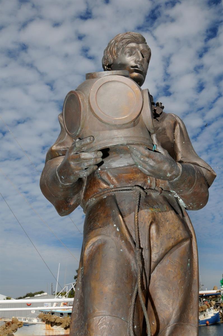
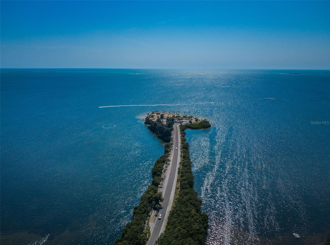
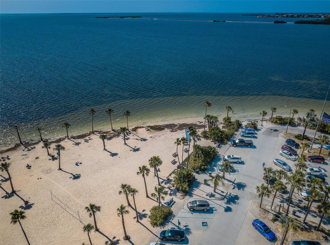
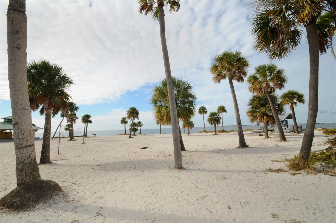
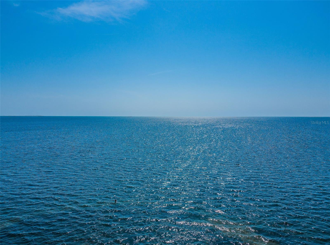
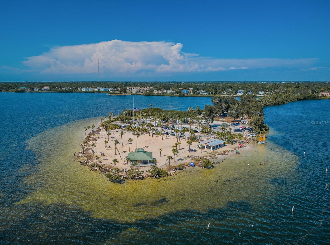
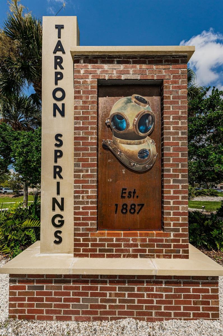
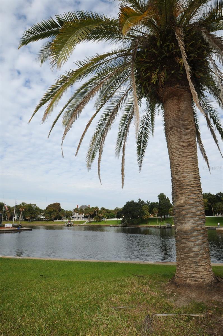
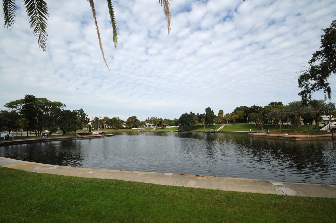
- MLS#: W7867788 ( Residential )
- Street Address: 817 Riverside Drive
- Viewed: 12
- Price: $499,000
- Price sqft: $278
- Waterfront: No
- Year Built: 1974
- Bldg sqft: 1797
- Bedrooms: 3
- Total Baths: 2
- Full Baths: 2
- Garage / Parking Spaces: 2
- Days On Market: 118
- Additional Information
- Geolocation: 28.151 / -82.778
- County: PINELLAS
- City: TARPON SPRINGS
- Zipcode: 34689
- Subdivision: Sunset Hills Rep
- Elementary School: Sunset Hills Elementary PN
- Middle School: Tarpon Springs Middle PN
- High School: Tarpon Springs High PN
- Provided by: ABBAS REALTY GROUP LLC
- Contact: Petros Haldoupis
- 727-479-8560

- DMCA Notice
-
DescriptionHome Sweet Home in beautiful Tarpon Springs...New flooring throughout home, Freshly Painted Interior, 5 Ton A/C installed in 2022, Granite Counter tops in Kitchen & Bathrooms, Wood Kitchen Cabinets, Thermal Double Pane Vinyl Windows, Stainless Steel Appliances. Plenty of room in the private yard for entertainment or add a pool. Non HOA home. Just a few blocks from the middle school & high school. A short bike ride or walk to two public beaches. Riverside soccer field, tennis courts & playground is just around the block. Enjoy all the extra space in the oversized bedrooms. This gem won't last long! Come and see it before its gone
All
Similar
Features
Appliances
- Convection Oven
- Dishwasher
- Dryer
- Electric Water Heater
- Exhaust Fan
- Freezer
- Ice Maker
- Microwave
- Range Hood
- Refrigerator
- Tankless Water Heater
- Washer
Home Owners Association Fee
- 0.00
Carport Spaces
- 0.00
Close Date
- 0000-00-00
Cooling
- Central Air
Country
- US
Covered Spaces
- 0.00
Exterior Features
- Hurricane Shutters
Flooring
- Laminate
Furnished
- Negotiable
Garage Spaces
- 2.00
Heating
- Central
High School
- Tarpon Springs High-PN
Insurance Expense
- 0.00
Interior Features
- Attic Ventilator
- Ceiling Fans(s)
- Crown Molding
- Open Floorplan
- Skylight(s)
- Solid Surface Counters
- Solid Wood Cabinets
- Stone Counters
- Thermostat
- Walk-In Closet(s)
Legal Description
- SUNSET HILLS REPLAT BLK 15
- LOT 24
Levels
- One
Living Area
- 1797.00
Lot Features
- Landscaped
- Private
Middle School
- Tarpon Springs Middle-PN
Area Major
- 34689 - Tarpon Springs
Net Operating Income
- 0.00
Occupant Type
- Owner
Open Parking Spaces
- 0.00
Other Expense
- 0.00
Parcel Number
- 11-27-15-87876-015-0240
Parking Features
- Driveway
- Garage Door Opener
Possession
- Close of Escrow
Property Type
- Residential
Roof
- Shingle
School Elementary
- Sunset Hills Elementary-PN
Sewer
- Public Sewer
Style
- Ranch
Tax Year
- 2023
Township
- 27
Utilities
- Cable Available
- Cable Connected
- Electricity Available
- Electricity Connected
- Public
- Sewer Available
- Sewer Connected
- Water Available
- Water Connected
Views
- 12
Virtual Tour Url
- https://www.propertypanorama.com/instaview/stellar/W7867788
Water Source
- Public
Year Built
- 1974
Listing Data ©2024 Greater Fort Lauderdale REALTORS®
Listings provided courtesy of The Hernando County Association of Realtors MLS.
Listing Data ©2024 REALTOR® Association of Citrus County
Listing Data ©2024 Royal Palm Coast Realtor® Association
The information provided by this website is for the personal, non-commercial use of consumers and may not be used for any purpose other than to identify prospective properties consumers may be interested in purchasing.Display of MLS data is usually deemed reliable but is NOT guaranteed accurate.
Datafeed Last updated on December 28, 2024 @ 12:00 am
©2006-2024 brokerIDXsites.com - https://brokerIDXsites.com
Sign Up Now for Free!X
Call Direct: Brokerage Office: Mobile: 352.442.9386
Registration Benefits:
- New Listings & Price Reduction Updates sent directly to your email
- Create Your Own Property Search saved for your return visit.
- "Like" Listings and Create a Favorites List
* NOTICE: By creating your free profile, you authorize us to send you periodic emails about new listings that match your saved searches and related real estate information.If you provide your telephone number, you are giving us permission to call you in response to this request, even if this phone number is in the State and/or National Do Not Call Registry.
Already have an account? Login to your account.
