Share this property:
Contact Julie Ann Ludovico
Schedule A Showing
Request more information
- Home
- Property Search
- Search results
- 9943 Milano Drive, TRINITY, FL 34655
Property Photos
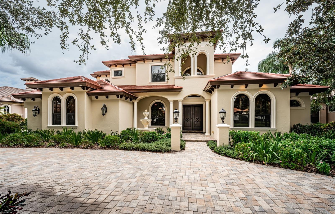

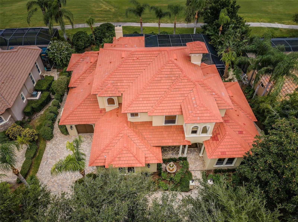

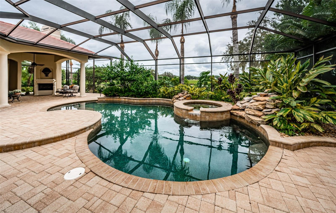
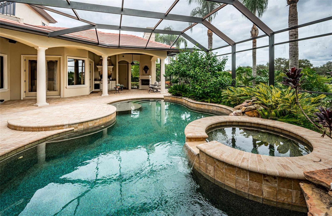
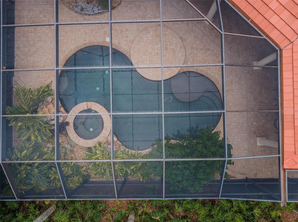
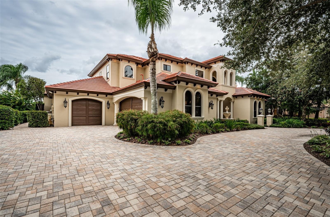
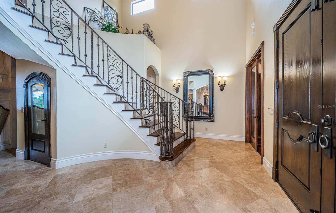
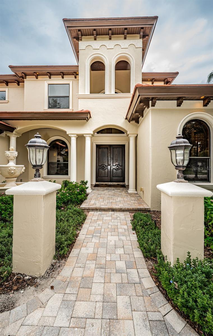
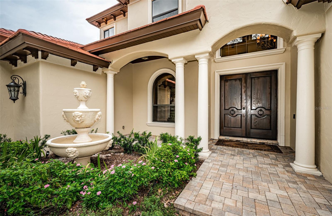
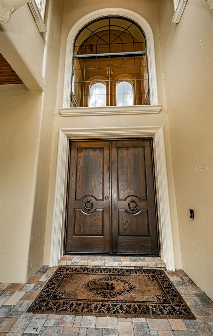
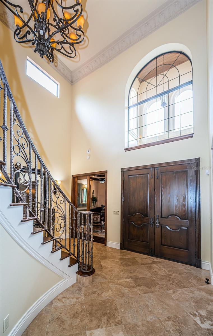
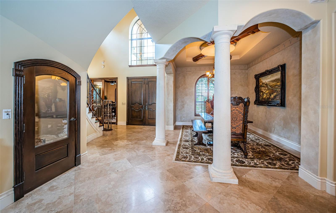
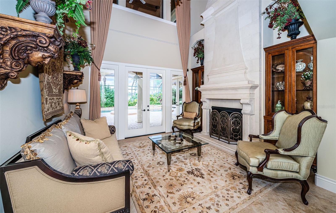
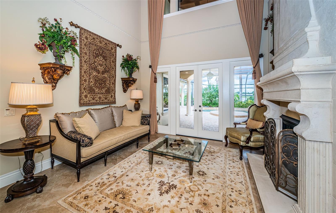
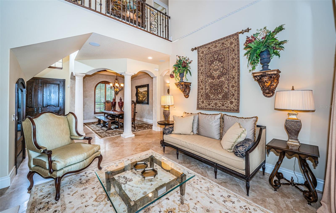
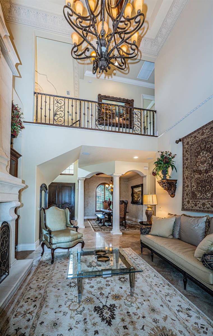
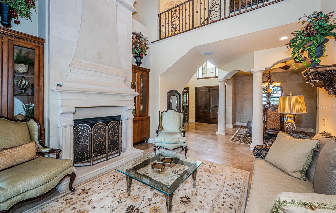
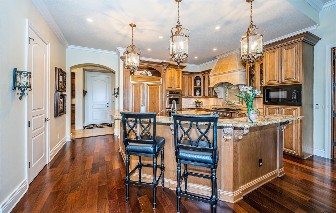
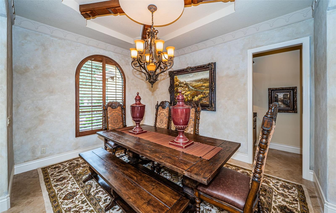
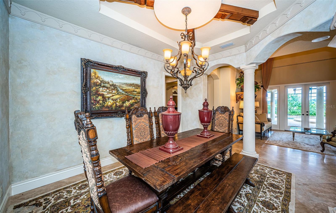
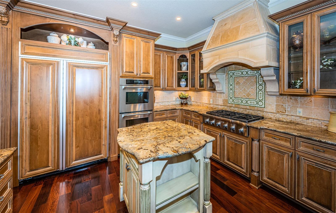
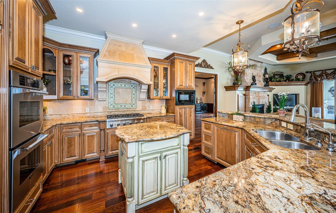
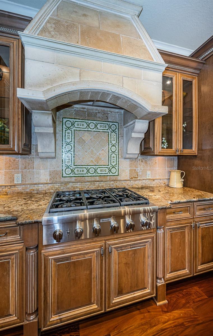
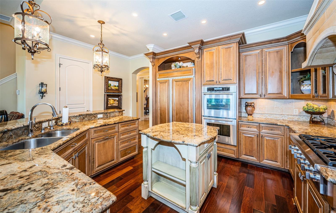
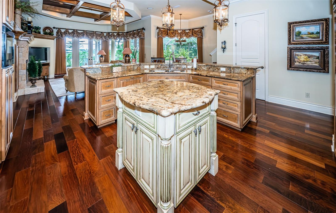
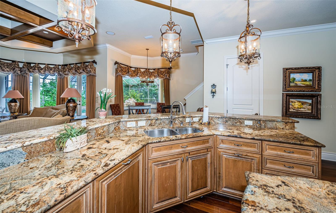
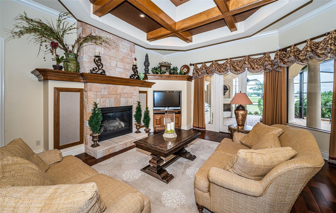
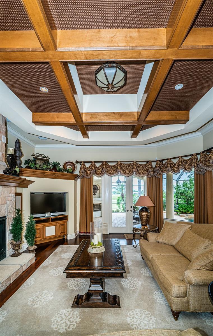
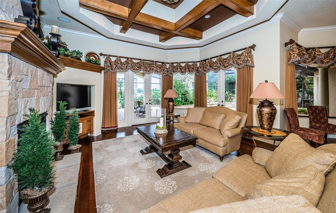
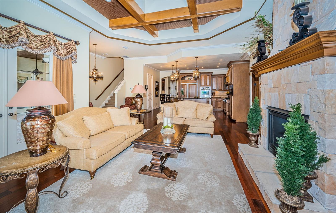
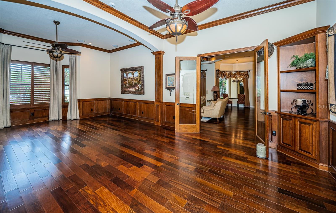
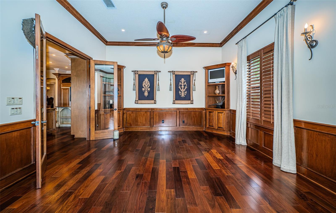
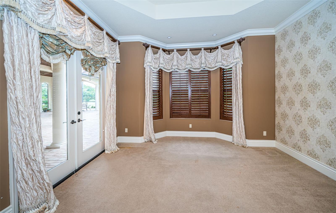
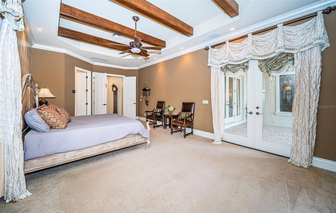
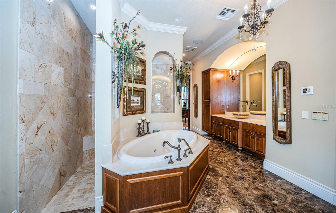
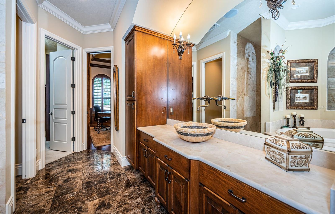
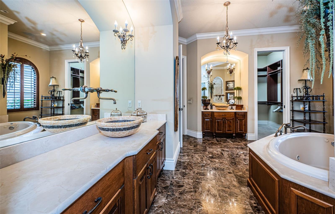
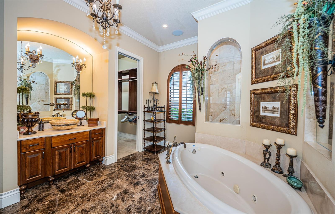
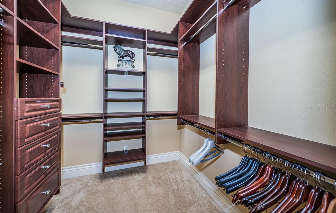
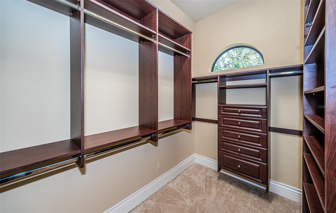
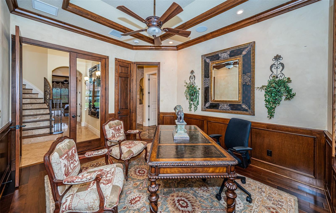
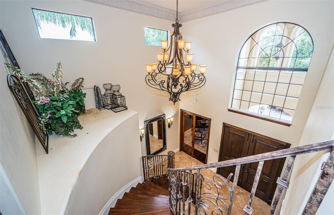
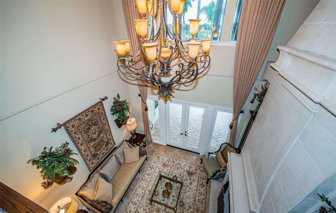
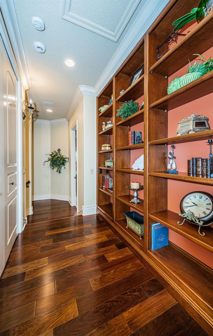
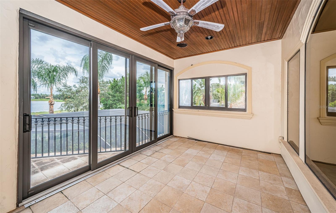
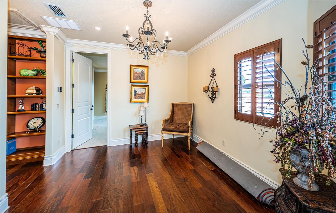
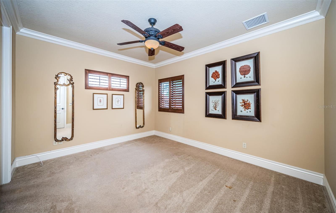
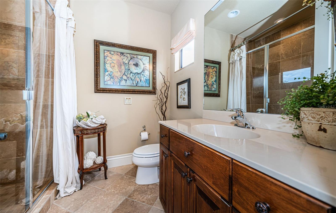
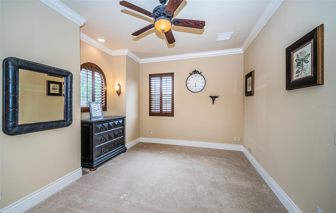
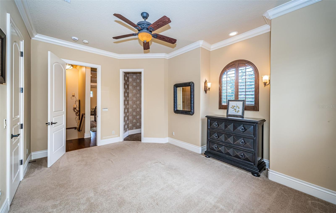
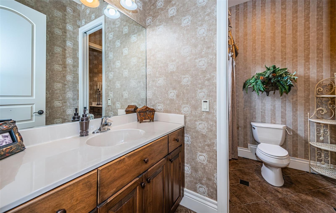
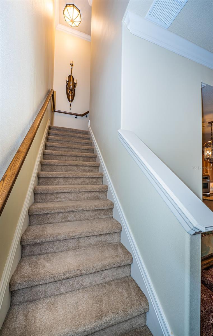
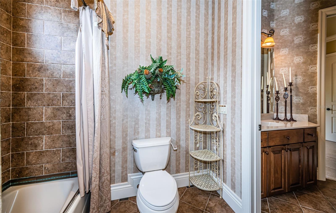
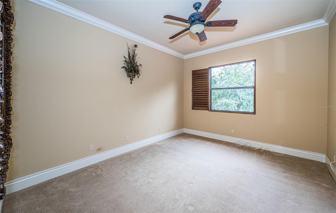
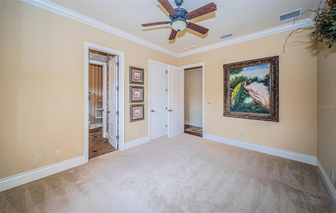
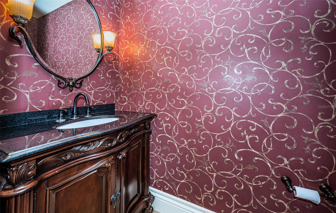
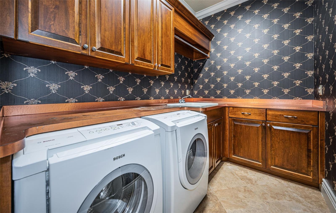
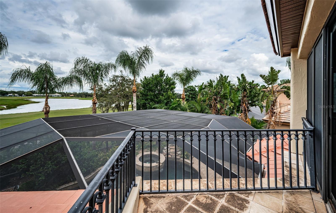
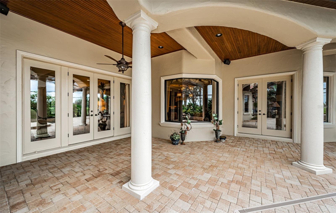
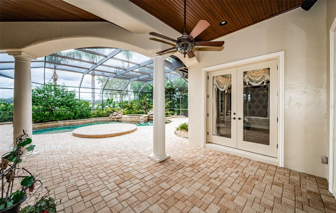
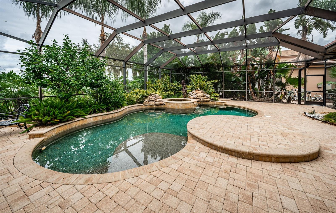
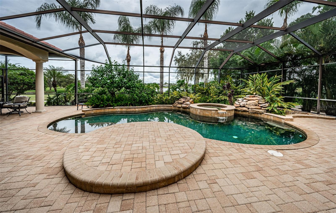
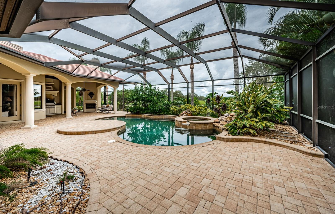
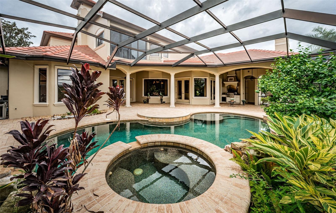
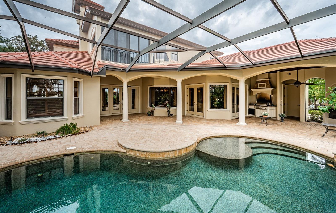
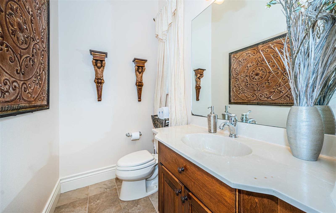
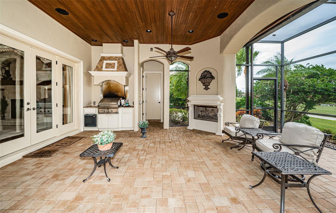
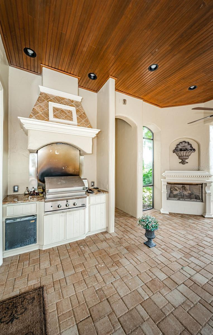
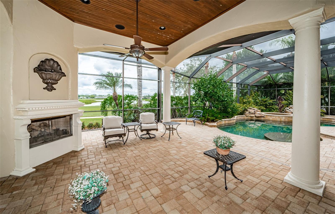
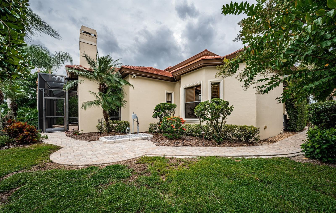
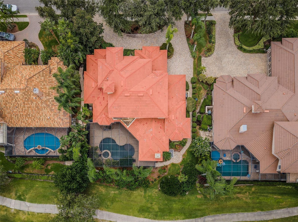
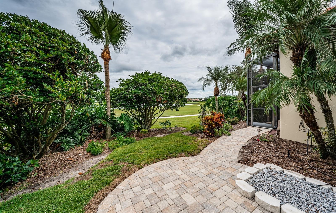
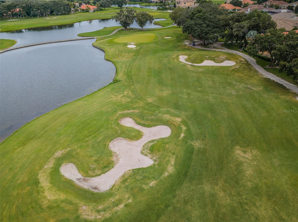
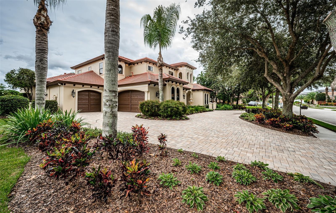
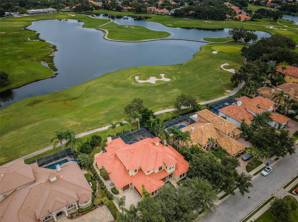
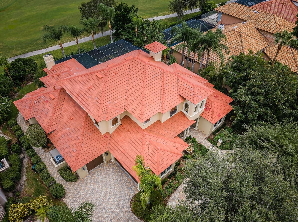
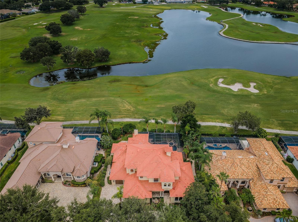
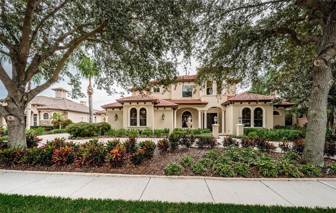
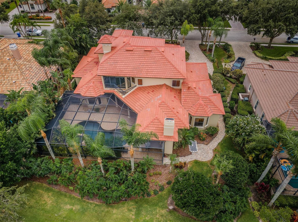
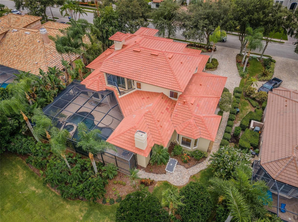
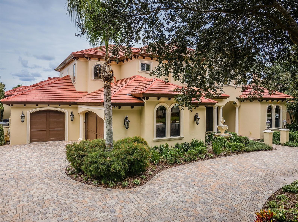
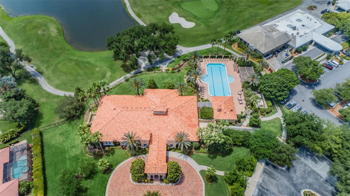
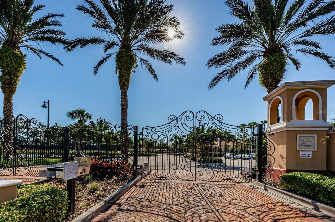
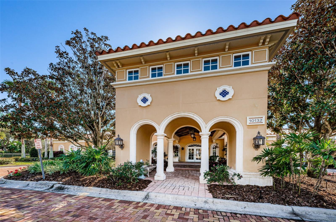
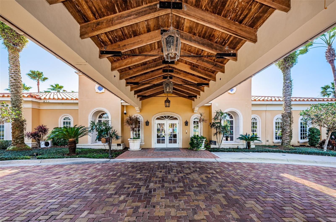
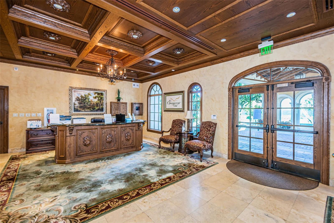
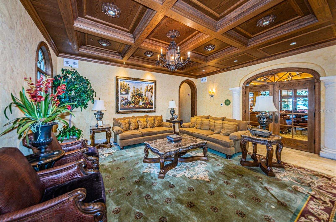
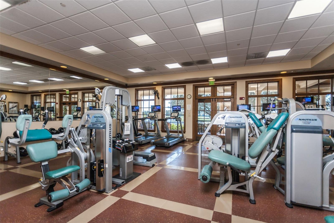
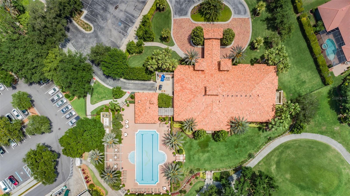
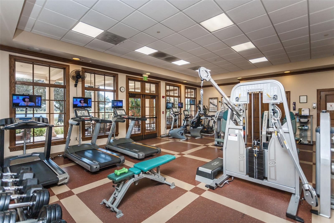
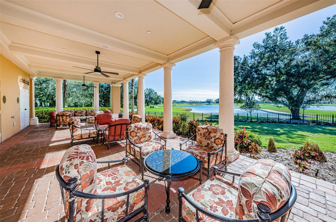
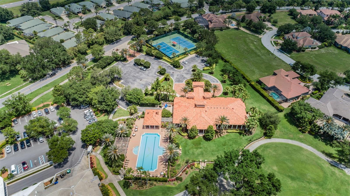
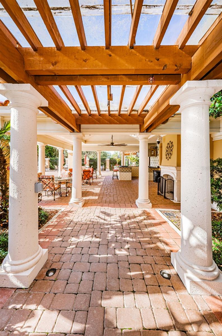
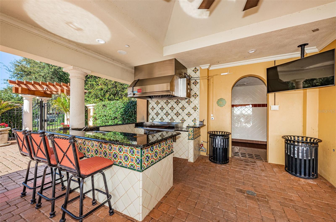
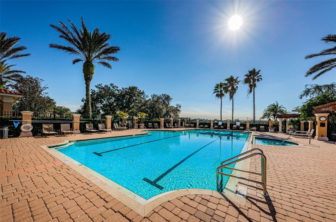
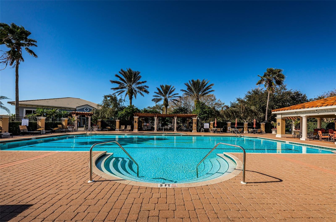
- MLS#: W7868313 ( Residential )
- Street Address: 9943 Milano Drive
- Viewed: 843
- Price: $1,575,000
- Price sqft: $256
- Waterfront: No
- Year Built: 2006
- Bldg sqft: 6151
- Bedrooms: 4
- Total Baths: 5
- Full Baths: 3
- 1/2 Baths: 2
- Garage / Parking Spaces: 3
- Days On Market: 428
- Additional Information
- Geolocation: 28.1749 / -82.65
- County: PASCO
- City: TRINITY
- Zipcode: 34655
- Subdivision: Champions Club
- Elementary School: Trinity
- Middle School: Seven Springs
- High School: J.W. Mitchell
- Provided by: RE/MAX CHAMPIONS
- Contact: Christian Bennett
- 727-807-7887

- DMCA Notice
-
DescriptionWelcome to your Tuscan dream home! Unique opportunity to own, one of just a few, Campagna custom built homes in Champions Club. This luxurious Mediterranean pool home is perfectly positioned on a premier homesite, offering breathtaking views of the Fox Hollow Golf Course and a serene lake. Over 4,600 SF of elegantly designed living space, this residence features 4 spacious bedrooms, a dedicated den/office, 3 full/2 half well appointed bathrooms, multiple living areas including a grand great room, formal dining area and an open floor plan ideal for hosting gatherings. Step inside to discover a masterpiece of architectural design with exquisite details such as the impressive 21 foot vaulted ceilings adorned with crown molding and wood beams, travertine flooring, three cozy fireplaces, and a versatile bonus/media room and two grand staircases leading to the upper level. The gourmet kitchen is a chefs delight with upgraded Thermador stainless steel appliances, 6 Burner Gas Range, premium cabinets, and granite countertops. The oversized owners suite is a true retreat, featuring two custom walk in closets, dual sinks with granite countertops, a walk in tiled shower, and a luxurious garden tub. Each of the three additional guest bedrooms offers ample space and walk in closets. Entertain in style with an outdoor oasis that includes a sparkling pool with a spa, pavered lanai, and a fully equipped outdoor kitchen. The property is enhanced with upgraded landscaping and outdoor lighting, creating a perfect ambiance for both relaxation and entertaining. Additional features include NEW TILE ROOF, a freshly painted exterior, Hard Wood Flooring, an oversized 3 plus car garage and so much more. Enjoy the benefits of living in Champions Club, a private, gated community with exclusive amenities including a clubhouse, tennis courts, a fitness center, and a resort style pool & spa. Conveniently located near shopping, top rated schools, dining, medical facilities, and expressways to Tampa. This exceptional home is a rare find and a must see. Schedule your private showing today to experience the unparalleled luxury and sophistication of this Champions Club residence!
All
Similar
Features
Appliances
- Built-In Oven
- Cooktop
- Dishwasher
- Disposal
- Electric Water Heater
- Exhaust Fan
- Microwave
- Refrigerator
Association Amenities
- Basketball Court
- Clubhouse
- Fitness Center
- Gated
- Pickleball Court(s)
- Pool
- Spa/Hot Tub
- Tennis Court(s)
Home Owners Association Fee
- 854.45
Home Owners Association Fee Includes
- Pool
- Escrow Reserves Fund
- Private Road
- Recreational Facilities
Association Name
- Daniel Medina
- Greenacre Properties
Association Phone
- 727-375-8480
Carport Spaces
- 0.00
Close Date
- 0000-00-00
Cooling
- Central Air
Country
- US
Covered Spaces
- 0.00
Exterior Features
- Lighting
- Sidewalk
- Sliding Doors
Flooring
- Carpet
- Ceramic Tile
- Marble
- Wood
Garage Spaces
- 3.00
Heating
- Central
High School
- J.W. Mitchell High-PO
Insurance Expense
- 0.00
Interior Features
- Ceiling Fans(s)
- Central Vaccum
- Crown Molding
- Eat-in Kitchen
- High Ceilings
- Open Floorplan
- Solid Wood Cabinets
- Stone Counters
- Walk-In Closet(s)
Legal Description
- FLORENCIA AT THE CHAMPIONS' CLUB PB 46 PG 086 LOT 708 OR 8033 PG 861
Levels
- Two
Living Area
- 4657.00
Lot Features
- In County
Middle School
- Seven Springs Middle-PO
Area Major
- 34655 - New Port Richey/Seven Springs/Trinity
Net Operating Income
- 0.00
Occupant Type
- Owner
Open Parking Spaces
- 0.00
Other Expense
- 0.00
Parcel Number
- 36-26-16-0060-00000-7080
Parking Features
- Circular Driveway
Pets Allowed
- Cats OK
- Dogs OK
- Yes
Pool Features
- Gunite
- In Ground
Property Type
- Residential
Roof
- Tile
School Elementary
- Trinity Elementary-PO
Sewer
- Public Sewer
Tax Year
- 2023
Township
- 26S
Utilities
- Electricity Available
- Natural Gas Connected
- Sewer Available
- Water Available
View
- Golf Course
- Water
Views
- 843
Virtual Tour Url
- https://virtual-tour.aryeo.com/sites/kjnzoeo/unbranded
Water Source
- Public
Year Built
- 2006
Zoning Code
- MPUD
Listing Data ©2025 Greater Fort Lauderdale REALTORS®
Listings provided courtesy of The Hernando County Association of Realtors MLS.
Listing Data ©2025 REALTOR® Association of Citrus County
Listing Data ©2025 Royal Palm Coast Realtor® Association
The information provided by this website is for the personal, non-commercial use of consumers and may not be used for any purpose other than to identify prospective properties consumers may be interested in purchasing.Display of MLS data is usually deemed reliable but is NOT guaranteed accurate.
Datafeed Last updated on November 16, 2025 @ 12:00 am
©2006-2025 brokerIDXsites.com - https://brokerIDXsites.com
Sign Up Now for Free!X
Call Direct: Brokerage Office: Mobile: 352.442.9386
Registration Benefits:
- New Listings & Price Reduction Updates sent directly to your email
- Create Your Own Property Search saved for your return visit.
- "Like" Listings and Create a Favorites List
* NOTICE: By creating your free profile, you authorize us to send you periodic emails about new listings that match your saved searches and related real estate information.If you provide your telephone number, you are giving us permission to call you in response to this request, even if this phone number is in the State and/or National Do Not Call Registry.
Already have an account? Login to your account.
