Share this property:
Contact Julie Ann Ludovico
Schedule A Showing
Request more information
- Home
- Property Search
- Search results
- 3732 Placid Avenue, INVERNESS, FL 34452
Property Photos
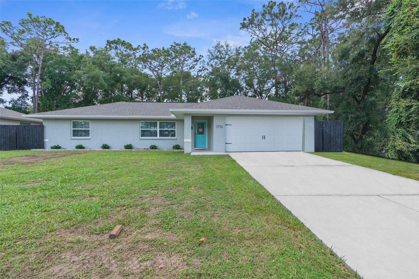

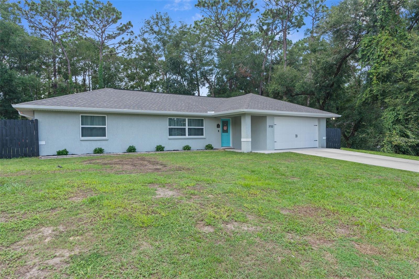
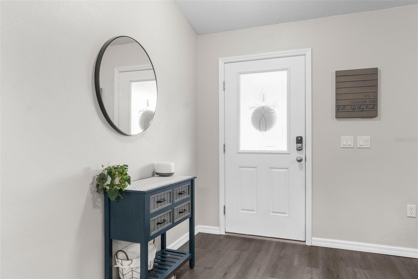
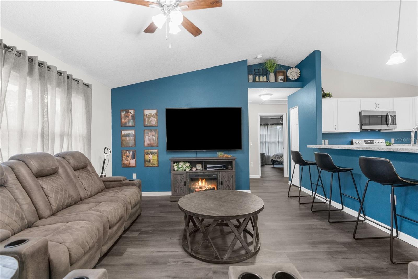
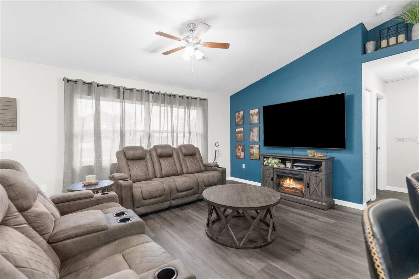
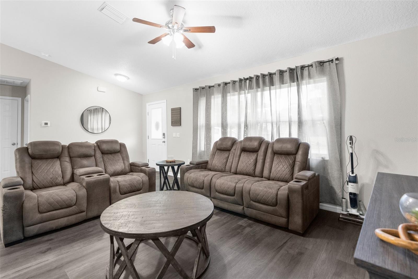
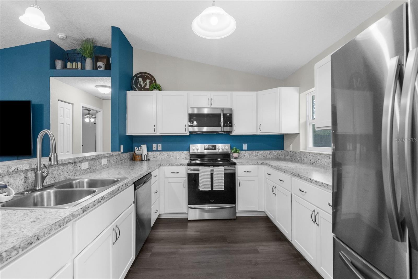
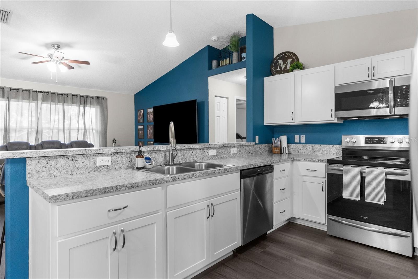
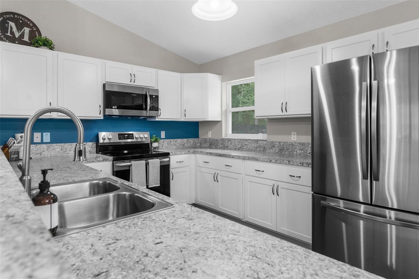
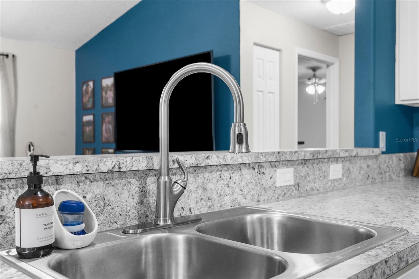
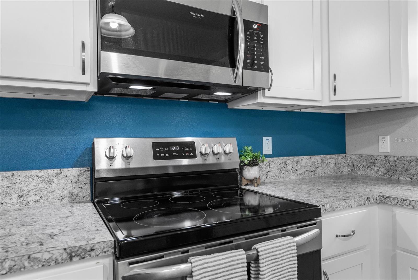
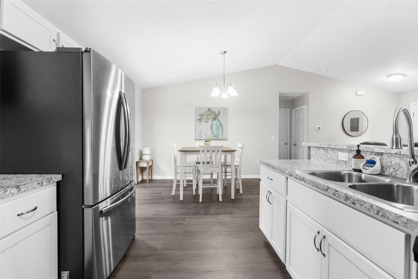
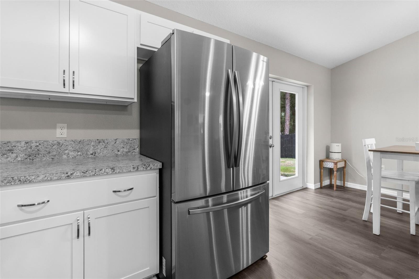
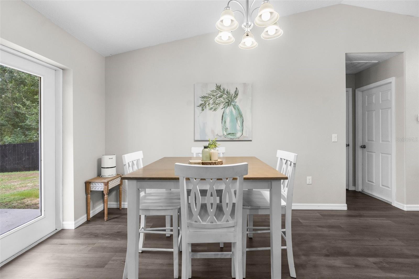
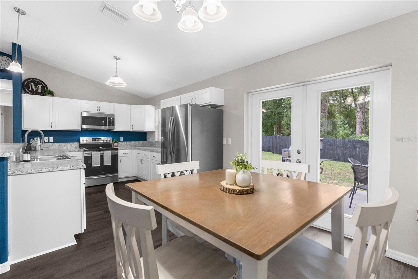
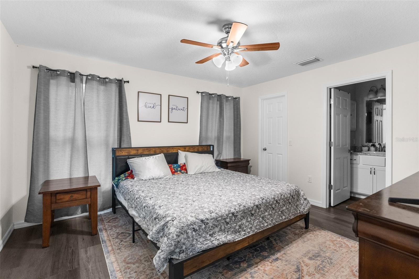
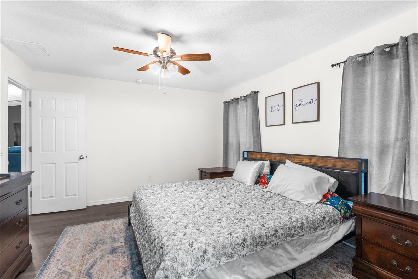
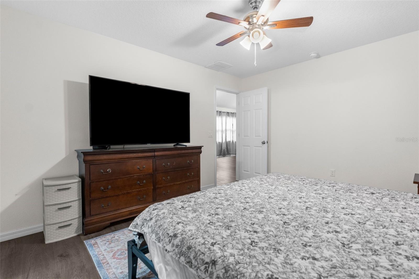
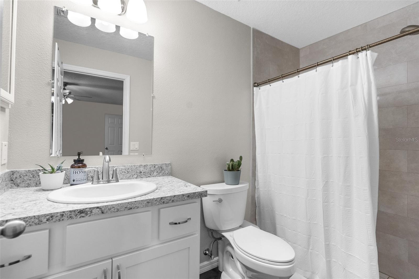
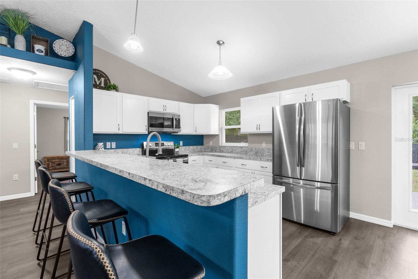
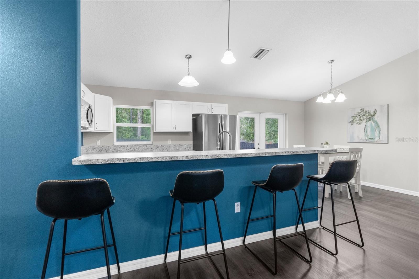
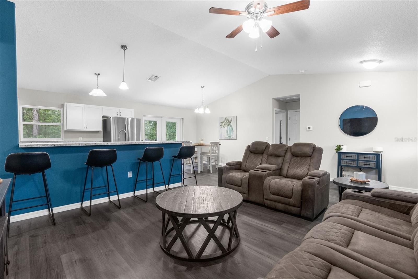
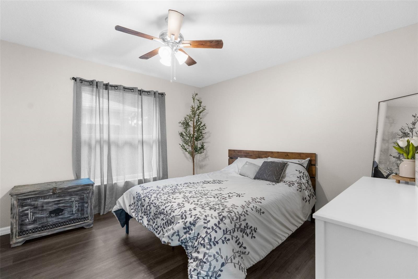
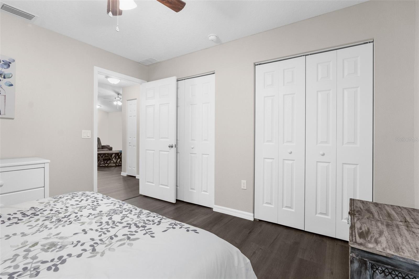
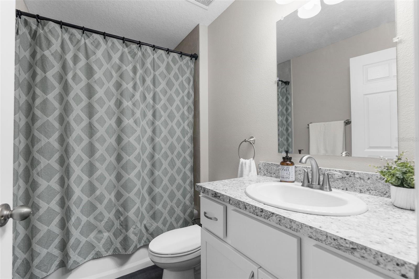
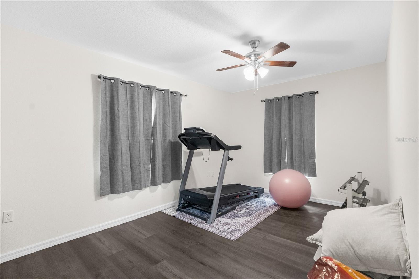
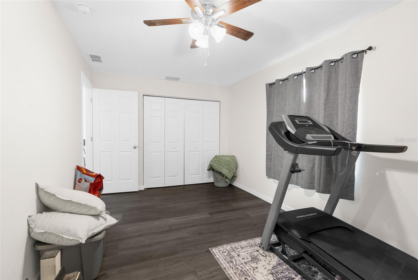
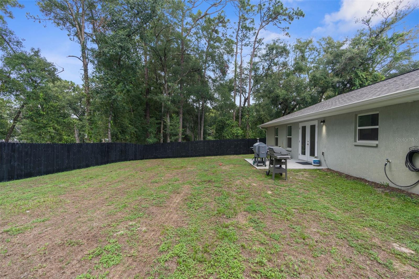
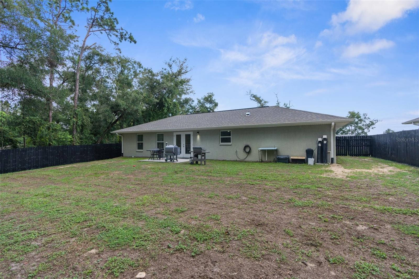
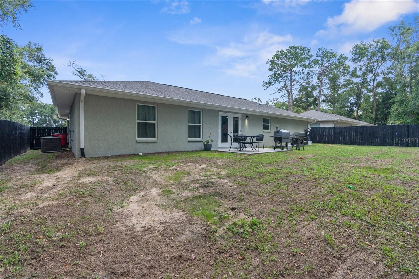
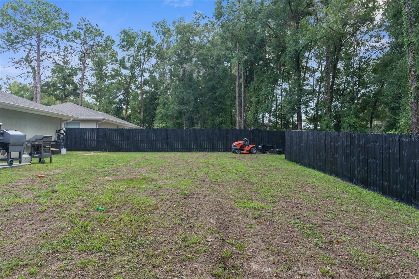
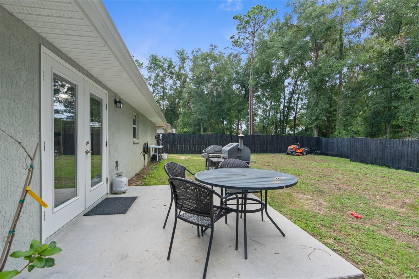
- MLS#: W7868680 ( Residential )
- Street Address: 3732 Placid Avenue
- Viewed: 84
- Price: $274,000
- Price sqft: $199
- Waterfront: No
- Year Built: 2021
- Bldg sqft: 1380
- Bedrooms: 3
- Total Baths: 2
- Full Baths: 2
- Garage / Parking Spaces: 2
- Days On Market: 133
- Additional Information
- Geolocation: 28.8078 / -82.3214
- County: CITRUS
- City: INVERNESS
- Zipcode: 34452
- Subdivision: Inverness Highlands
- Elementary School: Pleasant Grove Elementary Scho
- High School: Citrus High School
- Provided by: SOUTHLAND PROPERTIES GROUP II
- Contact: Kendyl Cain
- 352-600-8543

- DMCA Notice
-
DescriptionMOTIVATED SELLERS, Bring all reasonable offers! Welcome to your dream home in Inverness! This beautifully maintained single family home offers 1,380sqft of comfortable living space. The split floor plan ensures privacy, with a master bedroom featuring an en suite bathroom with a walk in shower and a walk in closet. The kitchen is completed with soft close wood cabinets and stainless steel appliances. The flooring has been replaced throughout the home offering luxury vinyl. The home comes with a water filtration system and Termite prevention that has been renewed for another year. The backyard is fully fenced in offering a safe and private place for your next get together. Schedule your showing today!
All
Similar
Features
Appliances
- Cooktop
- Dishwasher
- Microwave
- Range
- Range Hood
- Refrigerator
- Water Filtration System
Home Owners Association Fee
- 0.00
Carport Spaces
- 0.00
Close Date
- 0000-00-00
Cooling
- Central Air
Country
- US
Covered Spaces
- 0.00
Exterior Features
- Private Mailbox
Fencing
- Wood
Flooring
- Luxury Vinyl
Garage Spaces
- 2.00
Heating
- Central
High School
- Citrus High School
Interior Features
- Cathedral Ceiling(s)
- Ceiling Fans(s)
- Solid Wood Cabinets
- Thermostat
- Walk-In Closet(s)
Legal Description
- INVERNESS HGLDS WEST PB 5 PG 19 LOT 26 BLK 340
Levels
- One
Living Area
- 1380.00
Lot Features
- Cleared
Area Major
- 34452 - Inverness
Net Operating Income
- 0.00
Occupant Type
- Owner
Parcel Number
- 20E-19S-29-0010-03400-0260
Property Type
- Residential
Roof
- Shingle
School Elementary
- Pleasant Grove Elementary School
Sewer
- Septic Tank
Tax Year
- 2023
Township
- 19
Utilities
- Electricity Available
- Water Available
Views
- 84
Virtual Tour Url
- https://www.propertypanorama.com/instaview/stellar/W7868680
Water Source
- None
Year Built
- 2021
Zoning Code
- MDR
Listing Data ©2025 Greater Fort Lauderdale REALTORS®
Listings provided courtesy of The Hernando County Association of Realtors MLS.
Listing Data ©2025 REALTOR® Association of Citrus County
Listing Data ©2025 Royal Palm Coast Realtor® Association
The information provided by this website is for the personal, non-commercial use of consumers and may not be used for any purpose other than to identify prospective properties consumers may be interested in purchasing.Display of MLS data is usually deemed reliable but is NOT guaranteed accurate.
Datafeed Last updated on February 5, 2025 @ 12:00 am
©2006-2025 brokerIDXsites.com - https://brokerIDXsites.com
Sign Up Now for Free!X
Call Direct: Brokerage Office: Mobile: 352.442.9386
Registration Benefits:
- New Listings & Price Reduction Updates sent directly to your email
- Create Your Own Property Search saved for your return visit.
- "Like" Listings and Create a Favorites List
* NOTICE: By creating your free profile, you authorize us to send you periodic emails about new listings that match your saved searches and related real estate information.If you provide your telephone number, you are giving us permission to call you in response to this request, even if this phone number is in the State and/or National Do Not Call Registry.
Already have an account? Login to your account.
