Share this property:
Contact Julie Ann Ludovico
Schedule A Showing
Request more information
- Home
- Property Search
- Search results
- 465 Meadowlark Lane, PALM HARBOR, FL 34683
Property Photos
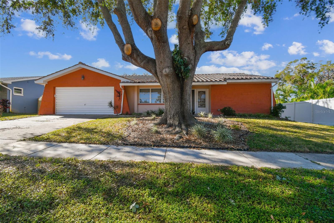

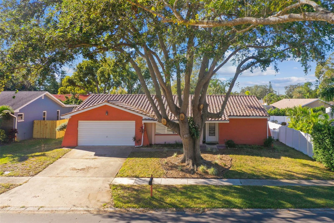
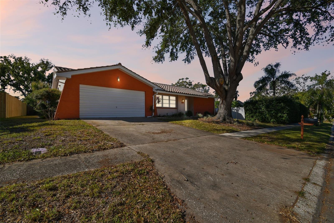
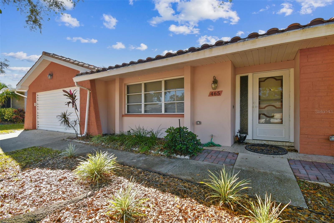
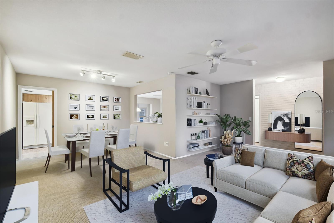
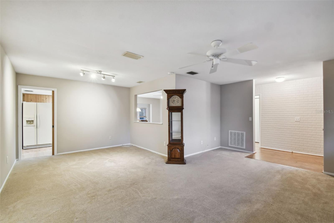
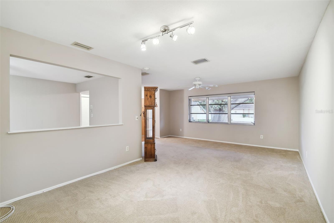
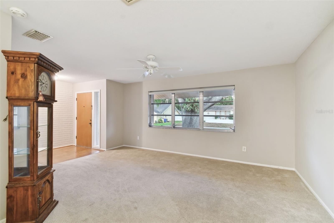
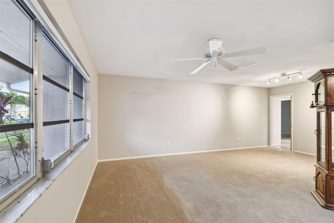
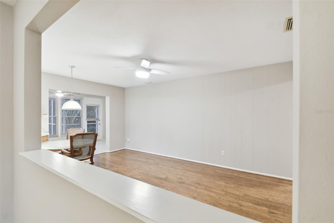
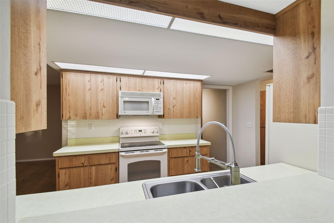
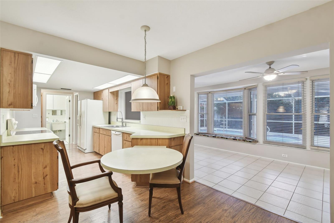
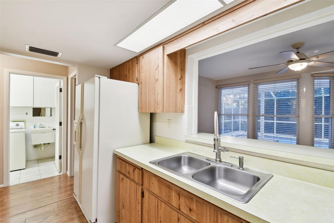
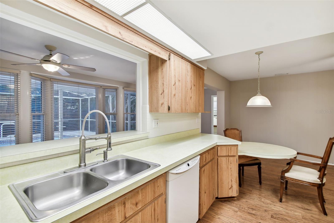
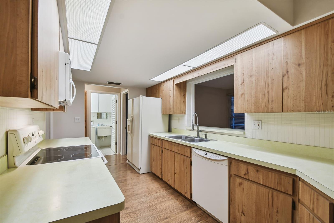
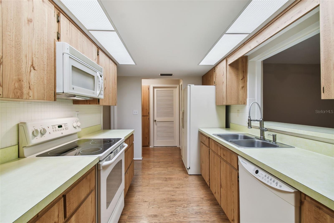
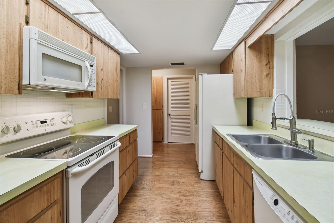
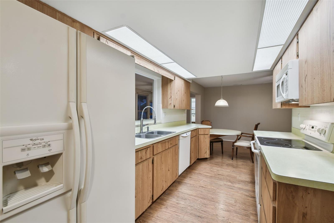
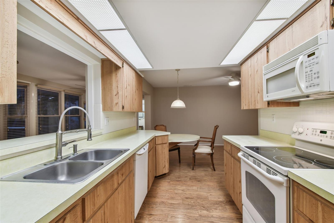
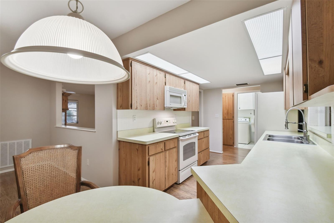
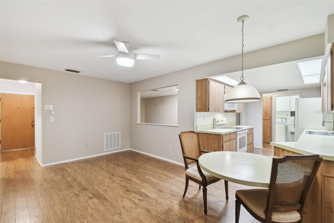
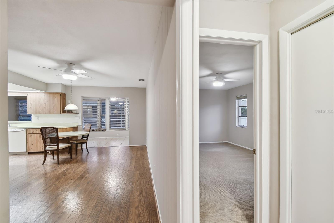
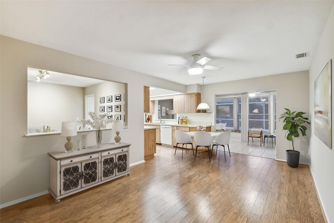
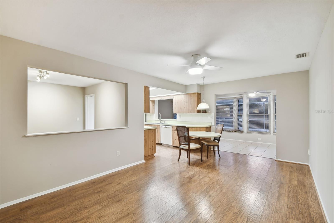
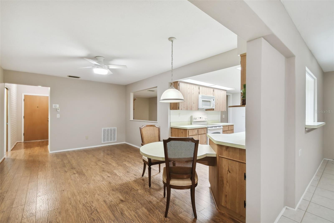
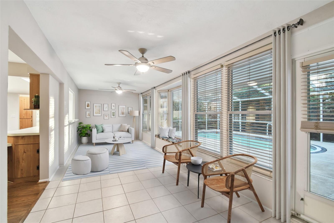
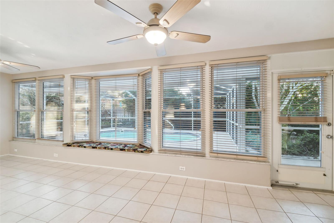
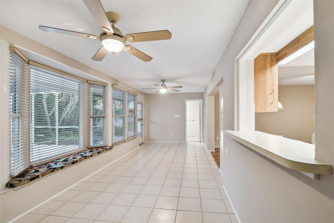
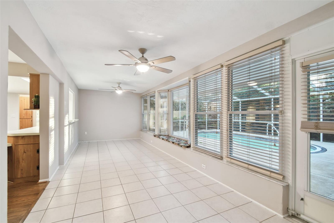
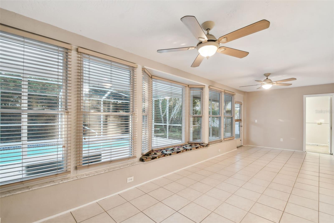
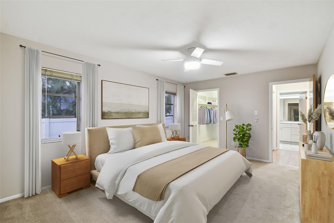
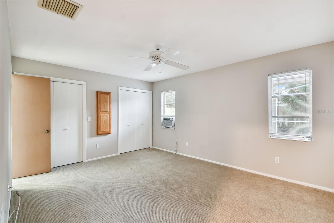
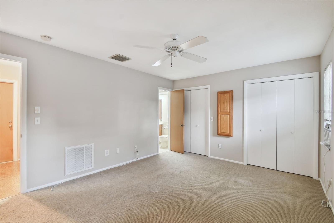
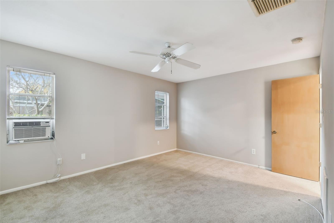
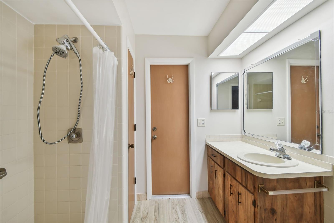
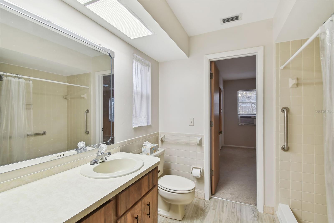
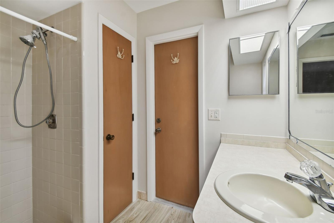
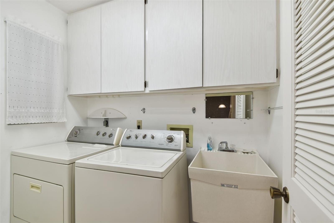
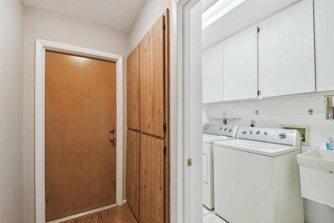
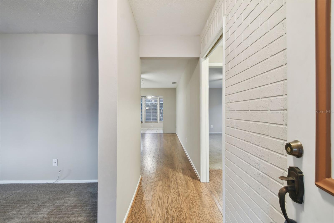
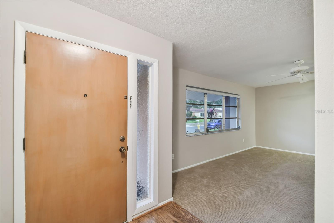
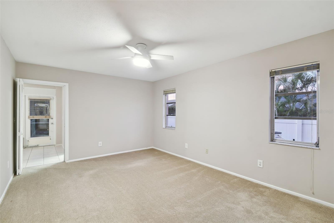
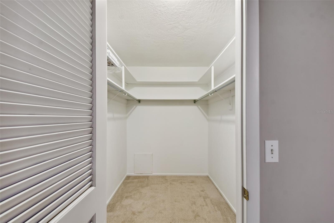
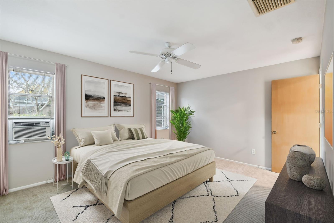
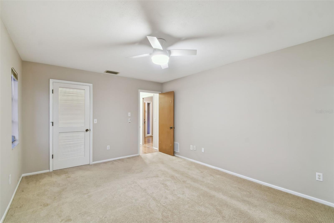
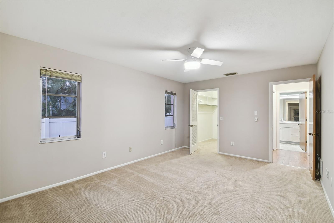
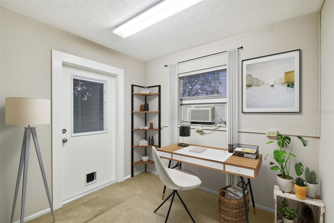
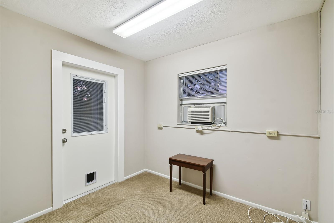
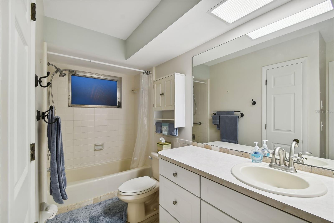
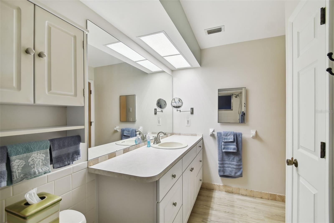
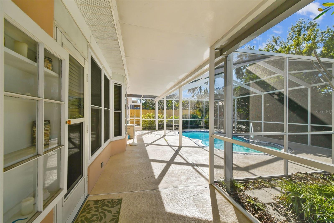
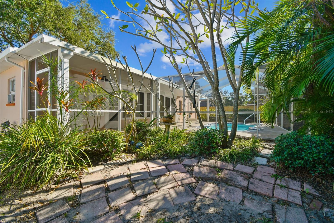
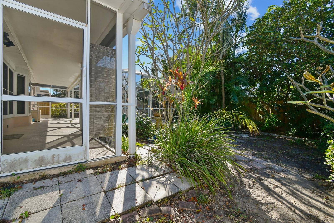
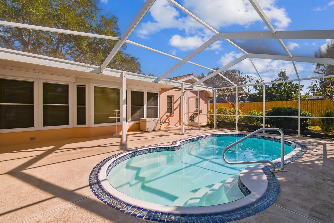
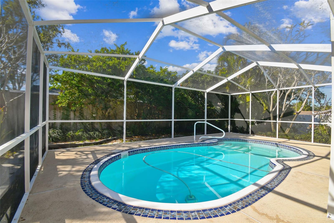
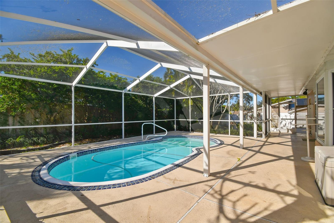
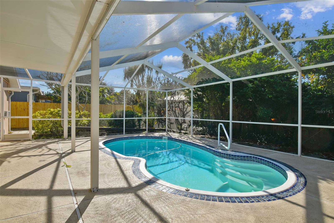
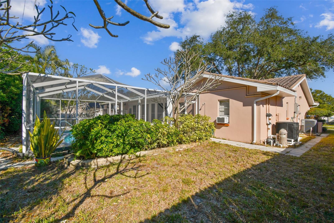
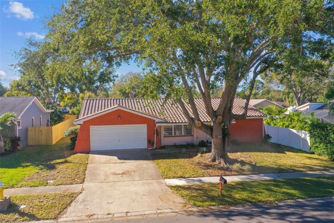
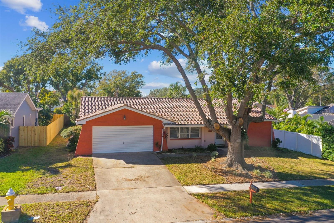
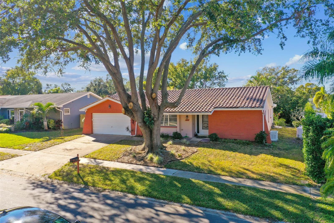
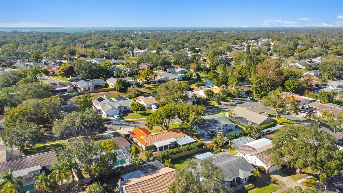
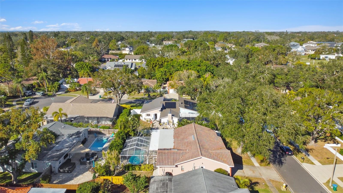
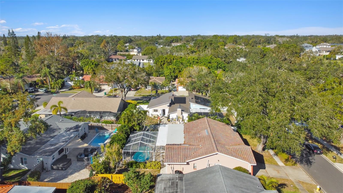
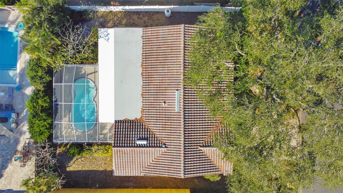
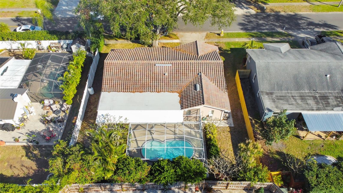
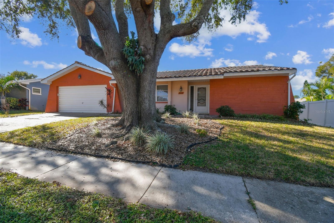
- MLS#: W7870471 ( Residential )
- Street Address: 465 Meadowlark Lane
- Viewed: 10
- Price: $525,000
- Price sqft: $204
- Waterfront: No
- Year Built: 1981
- Bldg sqft: 2577
- Bedrooms: 2
- Total Baths: 2
- Full Baths: 2
- Garage / Parking Spaces: 2
- Days On Market: 25
- Additional Information
- Geolocation: 28.0733 / -82.7526
- County: PINELLAS
- City: PALM HARBOR
- Zipcode: 34683
- Subdivision: Patty Ann Acres
- Elementary School: Ozona Elementary PN
- Middle School: Palm Harbor Middle PN
- High School: Palm Harbor Univ High PN
- Provided by: RE/MAX CHAMPIONS
- Contact: Frederick Alonzo
- 727-807-7887

- DMCA Notice
-
DescriptionOne or more photo(s) has been virtually staged. Your Dream Home Awaits. Discover the epitome of Florida living in this stunning 2 bedroom, 2 bathroom, 2 car garage 1,827 square foot home. This meticulously maintained home offers a perfect blend of comfort, style, and modern amenities. It offers a spacious living room/dining room combination with access to the kitchen, open kitchen to a family room with updated wood look laminate flooring. The split floor plan offers 2 large bedrooms on opposite sides of the home, which offers some privacy. One bedroom has a private en suite bathroom with built in closets and has access to the garage, and the second bedroom has access to an updated bathroom as well as a large walk in closet. A pocket door separates tis bedroom and bathroom from the living areas. The 2 bedrooms are spacious enough to use as 2 master suites. There is a cute bonus room that is great for a home office or workout room of nursery. It is adjacent to the sunroom and the front bedroom. The sunroom is very spacious and creates many options for entertaining. This room is light and bright with Low E thermal pane windows and has a gorgeous view of the back yard and screened in pool area. It could be used for a multitude of options, such as a game room/pool table, a more formal dining area, another living space, the options are endless. Inside laundry room with built in laundry tub for convenience. Come outside and enjoy the tranquility of the beautiful, covered patio and electrically heated low maintenance fiberglass pool with pool cleaner. Piping is installed for the addition of solar heat for the pool. The pool is self draining for easy maintenance that overlooks lush landscaping which is great for those warm summer days. Outside pool shower is just outside the screened enclosure. Key Features: * Peace of Mind: High and dry, no flood zone, and no storm damage history. * Luxurious Living: Wood laminate flooring in the kitchen, family room and hallways, a spacious tiled sunroom, and an extended covered patio. * Outdoor Oasis: A sparkling pool, a well manicured yard, and reclaimed water irrigation for efficient landscaping. * Modern Conveniences: A bonus office room, a 2 car oversized garage, and a whole house Generac generator installed in 2022 with a 10 year assumable warranty which is huge for the potential buyer and great for ultimate peace of mind. * Recent Upgrades: New flat roof installed 2023, Patio roof sealed (2024). Beautiful tile roof (2007), water heater (2019), AC installed (2019) with UV light added (2022), and water softener system (2022), New Rain Bird irrigation control box installed (2024). Optional Low HOA. Patty Anne Acres is an amazing community which is minutes from the Pinellas Trail, Honeymoon Island, close proximity to shopping, retail stores, and top rated school zones such as Ozona Elementary, Palm Harbor Middle School and Palm Harbor Highschool. Again, no flood insurance required and is high and dry. Don't miss this incredible opportunity to own a piece of paradise. Schedule your private showing today!
All
Similar
Features
Appliances
- Dishwasher
- Dryer
- Electric Water Heater
- Microwave
- Range
- Refrigerator
- Washer
- Water Softener
Home Owners Association Fee
- 70.00
Association Name
- Patty Ann Acres
Carport Spaces
- 0.00
Close Date
- 0000-00-00
Cooling
- Central Air
Country
- US
Covered Spaces
- 0.00
Exterior Features
- Lighting
- Sidewalk
Fencing
- Vinyl
- Wood
Flooring
- Carpet
- Laminate
- Tile
Garage Spaces
- 2.00
Heating
- Central
High School
- Palm Harbor Univ High-PN
Insurance Expense
- 0.00
Interior Features
- Ceiling Fans(s)
- Eat-in Kitchen
- Split Bedroom
- Thermostat
- Walk-In Closet(s)
- Window Treatments
Legal Description
- PATTY ANN ACRES LOT 199
Levels
- One
Living Area
- 1827.00
Lot Features
- In County
- Landscaped
- Level
- Sidewalk
- Paved
Middle School
- Palm Harbor Middle-PN
Area Major
- 34683 - Palm Harbor
Net Operating Income
- 0.00
Occupant Type
- Vacant
Open Parking Spaces
- 0.00
Other Expense
- 0.00
Parcel Number
- 01-28-15-67996-000-1990
Parking Features
- Driveway
- Garage Door Opener
- On Street
- Oversized
Pets Allowed
- Yes
Pool Features
- Auto Cleaner
- Deck
- Fiberglass
- Heated
- In Ground
- Screen Enclosure
- Self Cleaning
Property Type
- Residential
Roof
- Tile
School Elementary
- Ozona Elementary-PN
Sewer
- Public Sewer
Style
- Ranch
Tax Year
- 2023
Township
- 28
Utilities
- Cable Connected
- Electricity Connected
- Sewer Connected
- Sprinkler Recycled
- Street Lights
- Water Connected
View
- Pool
Views
- 10
Virtual Tour Url
- https://www.propertypanorama.com/instaview/stellar/W7870471
Water Source
- Public
Year Built
- 1981
Zoning Code
- R-2
Listing Data ©2025 Greater Fort Lauderdale REALTORS®
Listings provided courtesy of The Hernando County Association of Realtors MLS.
Listing Data ©2025 REALTOR® Association of Citrus County
Listing Data ©2025 Royal Palm Coast Realtor® Association
The information provided by this website is for the personal, non-commercial use of consumers and may not be used for any purpose other than to identify prospective properties consumers may be interested in purchasing.Display of MLS data is usually deemed reliable but is NOT guaranteed accurate.
Datafeed Last updated on January 6, 2025 @ 12:00 am
©2006-2025 brokerIDXsites.com - https://brokerIDXsites.com
Sign Up Now for Free!X
Call Direct: Brokerage Office: Mobile: 352.442.9386
Registration Benefits:
- New Listings & Price Reduction Updates sent directly to your email
- Create Your Own Property Search saved for your return visit.
- "Like" Listings and Create a Favorites List
* NOTICE: By creating your free profile, you authorize us to send you periodic emails about new listings that match your saved searches and related real estate information.If you provide your telephone number, you are giving us permission to call you in response to this request, even if this phone number is in the State and/or National Do Not Call Registry.
Already have an account? Login to your account.
