Share this property:
Contact Julie Ann Ludovico
Schedule A Showing
Request more information
- Home
- Property Search
- Search results
- 1761 Cupecoy Circle N-1, LUTZ, FL 33558
Property Photos
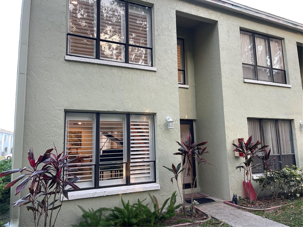

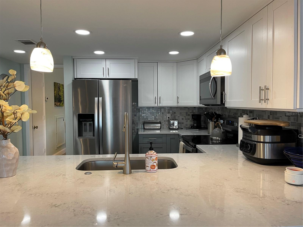
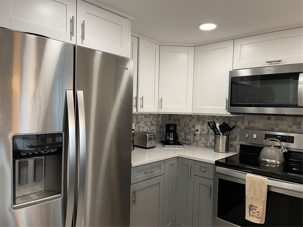
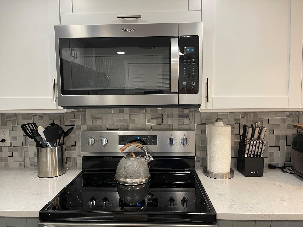
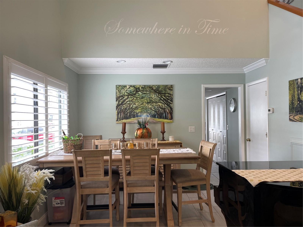
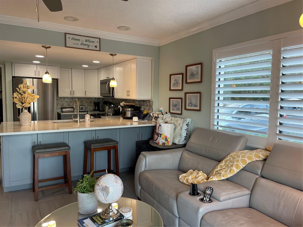
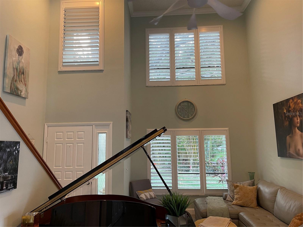
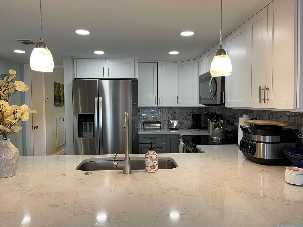
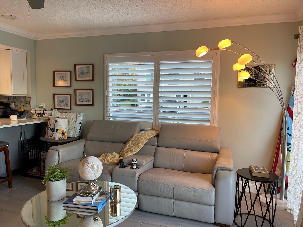
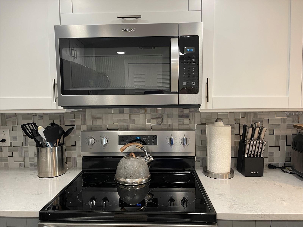
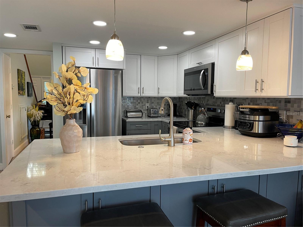
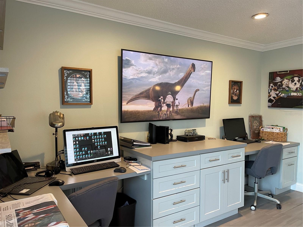
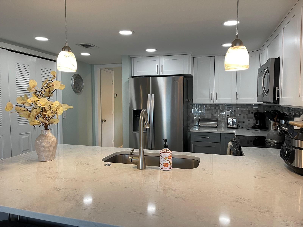
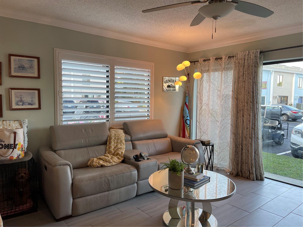
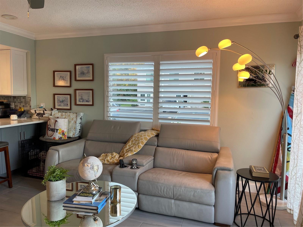
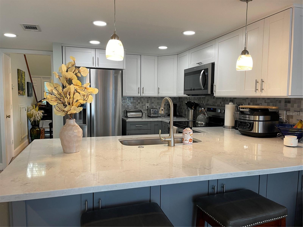
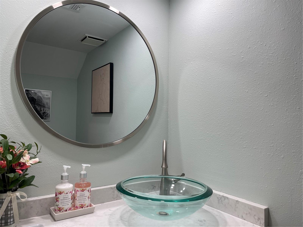
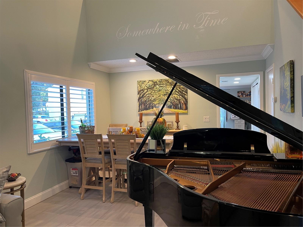
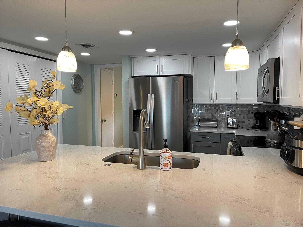
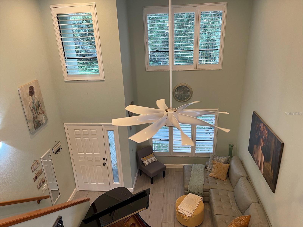
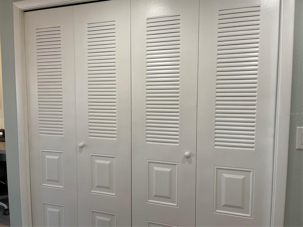
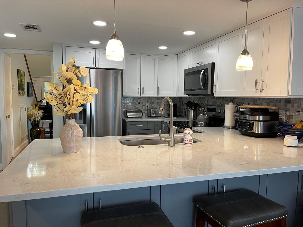
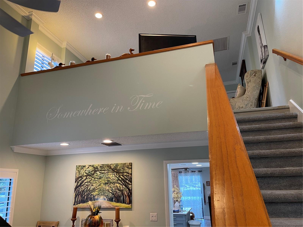
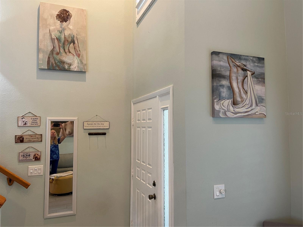
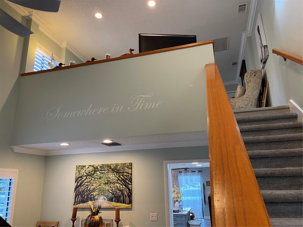
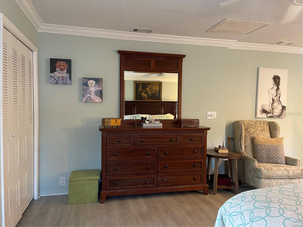
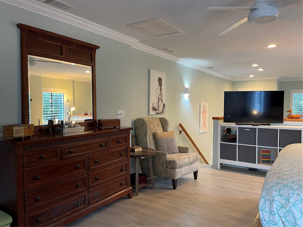
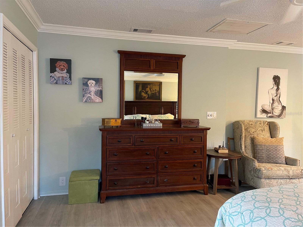
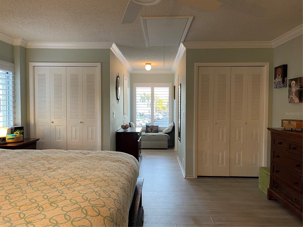
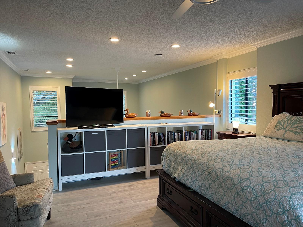
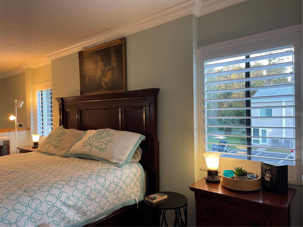
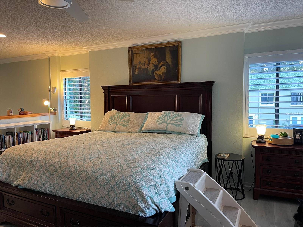
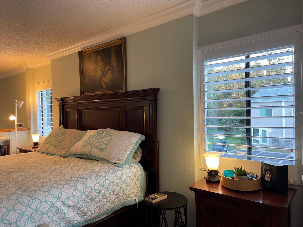
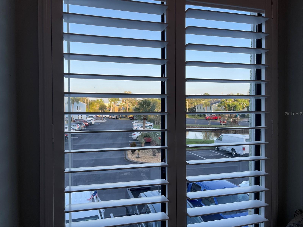
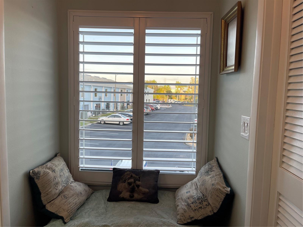
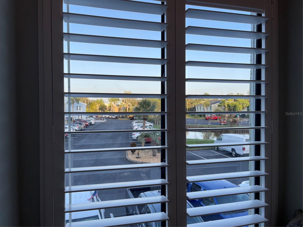
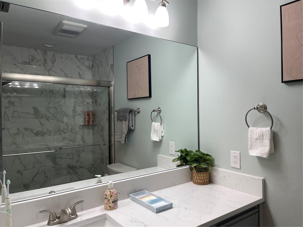
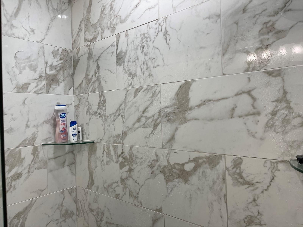
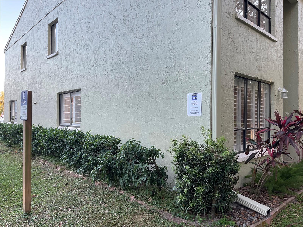
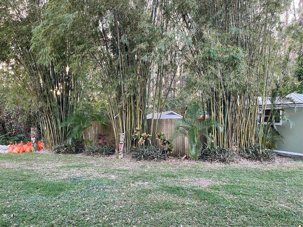
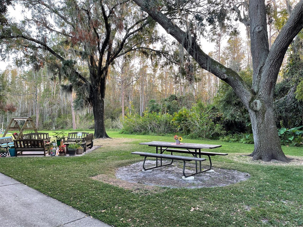
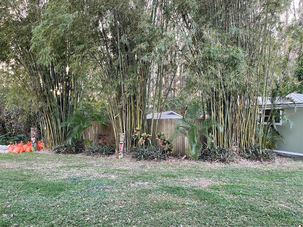
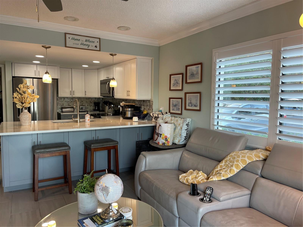
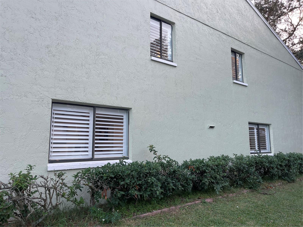
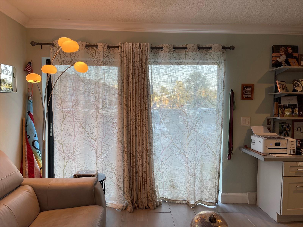
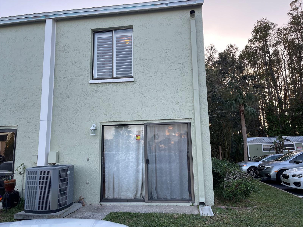
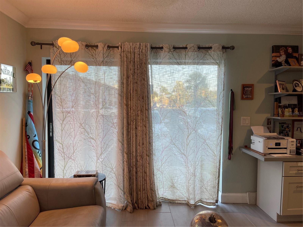
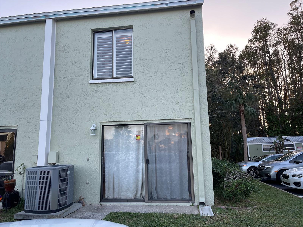
- MLS#: W7872028 ( Residential )
- Street Address: 1761 Cupecoy Circle N-1
- Viewed: 87
- Price: $259,000
- Price sqft: $211
- Waterfront: No
- Year Built: 1984
- Bldg sqft: 1228
- Bedrooms: 1
- Total Baths: 2
- Full Baths: 1
- 1/2 Baths: 1
- Days On Market: 169
- Additional Information
- Geolocation: 28.1835 / -82.4722
- County: HILLSBOROUGH
- City: LUTZ
- Zipcode: 33558
- Subdivision: Paradise Lakes Resort Condo
- Building: Paradise Lakes Resort Condo
- Provided by: CHARLES RUTENBERG REALTY INC
- Contact: April Genter
- 727-538-9200

- DMCA Notice
-
DescriptionLavishly remodeled condo facing the conservation preserve is the largest one bedroom condo available at Paradise Lakes. Paradise is a world renown nudist community. This end unit with extra windows is a rarity at 1,228 square feet. Custom crown molding was added to much of the home providing elegance to the decor. You will have plenty of room to entertain guests. On the first floor is the living and dining room, half bath, laundry closet in kitchen, plus flex room which has built in desks, file cabinets and drawers from wall to wall ideal for people who work from home. The kitchen counter tops, and bathroom counters are quartz. Kitchen cabinets are updated with drawers, Stainless steel side by side refrigerator, microwave and oven. Pendant and recessed lights provide ample lighting. Sleek tiles adorn the walls along the countertop in the kitchen. The washer and dryer are conveniently located on the South side of the kitchen. All windows throughout the home have plantation shutters on the interior. The sliding glass doors in the family room have drapes. Porcelain tile floors throughout the first floor and half bathroom which is under the stairwell. The dining room has recessed lights. Living room faces the conservation area. Upstairs is the primary bedroom suite. Loft style design creates that inviting open concept. The bedroom has laminate flooring, ceiling fan with light kit, dual closets with bifold doors, a window seat, and a walk in closet. Private bathroom has tiled shower with glass doors. This exquisitely designed condo has a modern flair but exudes a sense of peace and serenity. The view over the loft has a stunning view of the cypress trees. This community is very active, the residents plan a lot of fun, creative social activities, including regular themed golf cart parades, musical entertainment, and artistic activities. With paid membership to Paradise Lakes Resort you can enjoy the dances, heated pools, water volleyball pools, two hot tubs, access to the nightclub, restaurant, darts and pool tournaments, newly updated pickle ball courts, karaoke, music and entertainment around the pool and so much more. Paradise is within a minute drive to TPA, about an hour from Gulf beaches, within minutes of shopping, outlet mall, public golf courses, and 15 minutes from Tampa.
All
Similar
Features
Appliances
- Disposal
- Dryer
- Electric Water Heater
- Microwave
- Range
- Refrigerator
- Washer
- Water Filtration System
Association Amenities
- Cable TV
- Gated
- Vehicle Restrictions
Home Owners Association Fee
- 0.00
Home Owners Association Fee Includes
- Cable TV
- Common Area Taxes
- Escrow Reserves Fund
- Fidelity Bond
- Maintenance Structure
- Management
- Private Road
- Sewer
- Trash
- Water
Association Name
- PLCA/Alice Kuhn
Association Phone
- 813-948-6411
Carport Spaces
- 0.00
Close Date
- 0000-00-00
Cooling
- Central Air
Country
- US
Covered Spaces
- 0.00
Exterior Features
- Private Mailbox
- Rain Gutters
- Sidewalk
- Sliding Doors
Flooring
- Carpet
- Laminate
- Tile
Furnished
- Unfurnished
Garage Spaces
- 0.00
Heating
- Central
Insurance Expense
- 0.00
Interior Features
- Ceiling Fans(s)
- Crown Molding
- High Ceilings
- Living Room/Dining Room Combo
- PrimaryBedroom Upstairs
- Stone Counters
- Walk-In Closet(s)
Legal Description
- PARADISE LAKES RESORT CONDO PHASE 2 PB 22 PGS 129-137 BLDG N UNIT 1 & COMMON ELEMENTS
Levels
- Two
Living Area
- 1228.00
Lot Features
- Conservation Area
- Landscaped
- Sidewalk
- Paved
- Private
Area Major
- 33558 - Lutz
Net Operating Income
- 0.00
Occupant Type
- Owner
Open Parking Spaces
- 0.00
Other Expense
- 0.00
Parcel Number
- 18-26-35-008.0-00N.00-001.0
Parking Features
- Open
Pets Allowed
- Breed Restrictions
- Cats OK
- Dogs OK
- Number Limit
Property Type
- Residential
Roof
- Shingle
Sewer
- Public Sewer
Tax Year
- 2023
Township
- 26
Unit Number
- N-1
Utilities
- BB/HS Internet Available
- Cable Connected
- Electricity Connected
- Fire Hydrant
- Public
- Sewer Connected
- Water Connected
View
- Trees/Woods
Views
- 87
Water Source
- Public
Year Built
- 1984
Zoning Code
- PUD
Listing Data ©2025 Greater Fort Lauderdale REALTORS®
Listings provided courtesy of The Hernando County Association of Realtors MLS.
Listing Data ©2025 REALTOR® Association of Citrus County
Listing Data ©2025 Royal Palm Coast Realtor® Association
The information provided by this website is for the personal, non-commercial use of consumers and may not be used for any purpose other than to identify prospective properties consumers may be interested in purchasing.Display of MLS data is usually deemed reliable but is NOT guaranteed accurate.
Datafeed Last updated on July 20, 2025 @ 12:00 am
©2006-2025 brokerIDXsites.com - https://brokerIDXsites.com
Sign Up Now for Free!X
Call Direct: Brokerage Office: Mobile: 352.442.9386
Registration Benefits:
- New Listings & Price Reduction Updates sent directly to your email
- Create Your Own Property Search saved for your return visit.
- "Like" Listings and Create a Favorites List
* NOTICE: By creating your free profile, you authorize us to send you periodic emails about new listings that match your saved searches and related real estate information.If you provide your telephone number, you are giving us permission to call you in response to this request, even if this phone number is in the State and/or National Do Not Call Registry.
Already have an account? Login to your account.
