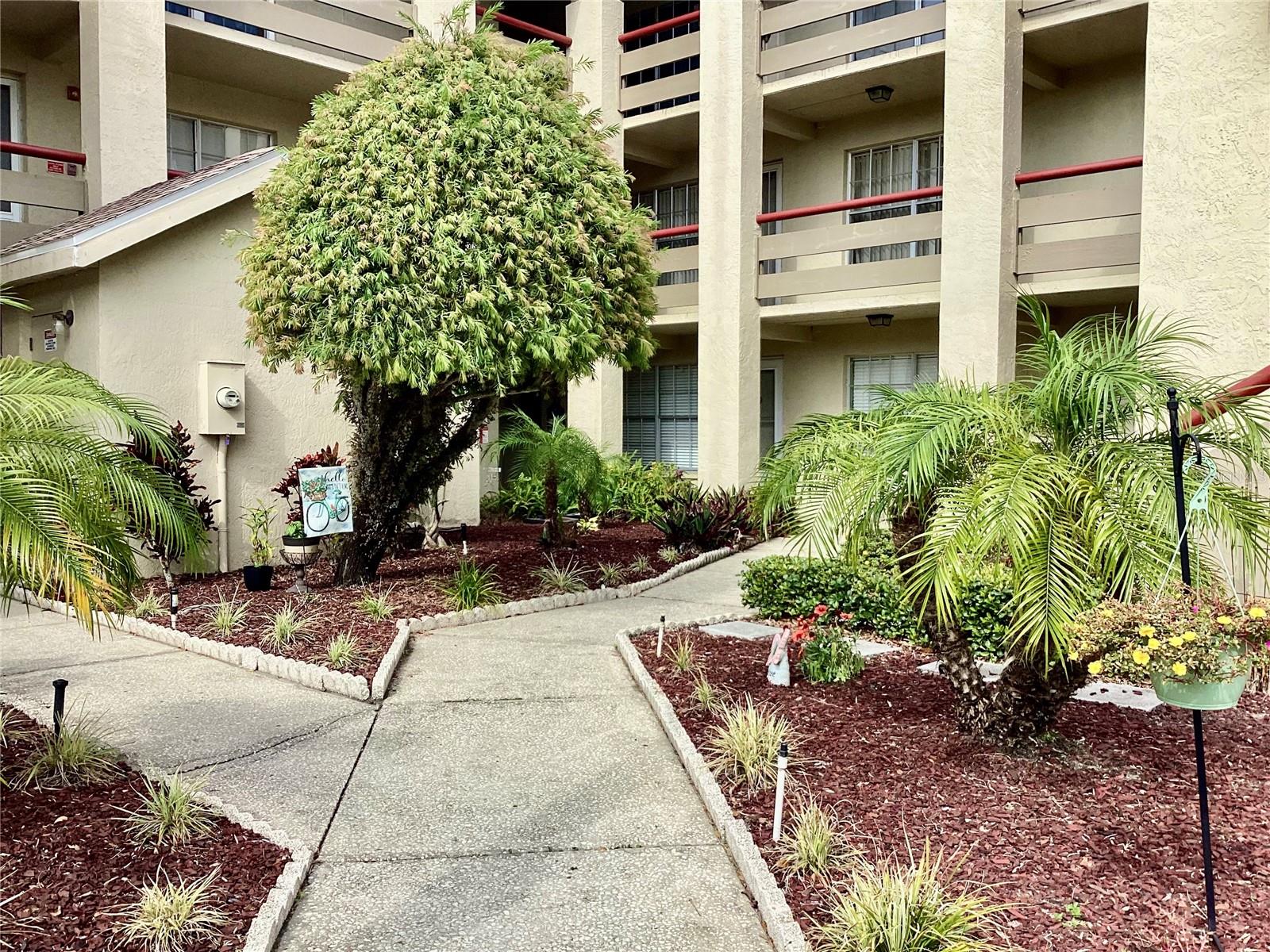Share this property:
Contact Julie Ann Ludovico
Schedule A Showing
Request more information
- Home
- Property Search
- Search results
- 4529 Whitton Way 214, NEW PORT RICHEY, FL 34653
Property Photos














































- MLS#: W7872284 ( Residential )
- Street Address: 4529 Whitton Way 214
- Viewed: 71
- Price: $230,000
- Price sqft: $166
- Waterfront: No
- Year Built: 1990
- Bldg sqft: 1385
- Bedrooms: 3
- Total Baths: 2
- Full Baths: 2
- Days On Market: 116
- Additional Information
- Geolocation: 28.2254 / -82.688
- County: PASCO
- City: NEW PORT RICHEY
- Zipcode: 34653
- Subdivision: Millpond Lakes Condo
- Building: Millpond Lakes Condo
- Elementary School: Deer Park
- Middle School: River Ridge
- High School: River Ridge
- Provided by: FUTURE HOME REALTY
- Contact: Wendy Stone
- 800-921-1330

- DMCA Notice
-
DescriptionPRICE REDUCED! Sellers LOVE it, but can no longer travel down for winters. THIS IS IT! Just bring your toothbrush, and your clothes, and then settle right in! This first floor condo has been meticulously maintained. 1,233 square feet living space. A TRUE 3 bedroom with 2 full baths condo. Split plan. Master bedroom has en suite bath and huge walk in closet. Pond view. This is a rare find! No age restrictions. Turnkey. Spacious, beautifully appointed and located in a gated area of the sought after Millpond Estates of New Port Richey/Trinity area, very near the junction of Pasco, Pinellas, and Hillsborough counties. This home boasts tile flooring throughout. The kitchen has plenty of cabinet space, a breakfast bar, a pantry, and is open to the dining area. Completely, and tastefully FURNISHED. This premium corner unit has room for a full time family, or winter only residents, in need of guest space. Imagine relaxing mornings or evenings in your screened in, breezy Florida room that overlooks the pond. You will inherit the freshest cooking accents with the flourishing herb and vegetable garden in the back flower beds. All the comforts of a single family home without the headache of exterior maintenance. Newer a/c system, newer water heater, and newer Whirlpool washer and dryer in the spacious laundry/storage closet. A private, fishable pond is right outside your back door. Enjoy the fitness facilities and TWO community pools at your disposal. Schools and hospitals nearby. 20 minutes to reach Tampa International Airport. Minutes away from shopping, dining, award winning beaches, and entertainment/amusement parks. One convenient HOA fee covers the buildings INSURANCE, all lawn maintenance, your 2 pools and fitness center, your trash removal, pest control AND MORE. Its READY for you to move right in.
All
Similar
Features
Appliances
- Dishwasher
- Dryer
- Electric Water Heater
- Range
- Refrigerator
- Washer
Association Amenities
- Fitness Center
- Gated
- Pool
- Vehicle Restrictions
- Wheelchair Access
Home Owners Association Fee
- 0.00
Home Owners Association Fee Includes
- Common Area Taxes
- Pool
- Escrow Reserves Fund
- Insurance
- Maintenance Structure
- Maintenance Grounds
- Pest Control
- Private Road
- Recreational Facilities
- Trash
Association Name
- Coastal HOA Management
- Inc.
Association Phone
- 727-859-9726
Carport Spaces
- 0.00
Close Date
- 0000-00-00
Cooling
- Central Air
Country
- US
Covered Spaces
- 0.00
Exterior Features
- Garden
- Lighting
- Sidewalk
- Sliding Doors
Flooring
- Tile
Garage Spaces
- 0.00
Heating
- Central
- Electric
High School
- River Ridge High-PO
Insurance Expense
- 0.00
Interior Features
- Living Room/Dining Room Combo
- Primary Bedroom Main Floor
- Walk-In Closet(s)
- Window Treatments
Legal Description
- MILLPOND LAKES A CONDOMINIUM PHASE TWO OR 1855 PG 678 & OR 1868 PG 1260 UNIT 214 AND COMMON ELEMENTS OR 8056 PG 371
Levels
- One
Living Area
- 1233.00
Lot Features
- Near Public Transit
- Sidewalk
- Street Dead-End
- Paved
- Private
Middle School
- River Ridge Middle-PO
Area Major
- 34653 - New Port Richey
Net Operating Income
- 0.00
Occupant Type
- Owner
Open Parking Spaces
- 0.00
Other Expense
- 0.00
Parcel Number
- 16-26-15-008.A-000.00-214.0
Pets Allowed
- Cats OK
- Dogs OK
- Number Limit
- Size Limit
- Yes
Pool Features
- Gunite
- In Ground
Possession
- Close Of Escrow
Property Condition
- Completed
Property Type
- Residential
Roof
- Shingle
School Elementary
- Deer Park Elementary-PO
Sewer
- Public Sewer
Tax Year
- 2023
Township
- 26
Unit Number
- 214
Utilities
- Cable Connected
- Electricity Connected
- Sewer Connected
- Water Connected
View
- Park/Greenbelt
- Water
Views
- 71
Virtual Tour Url
- https://www.propertypanorama.com/instaview/stellar/W7872284
Water Source
- Public
Year Built
- 1990
Zoning Code
- MF2
Listing Data ©2025 Greater Fort Lauderdale REALTORS®
Listings provided courtesy of The Hernando County Association of Realtors MLS.
Listing Data ©2025 REALTOR® Association of Citrus County
Listing Data ©2025 Royal Palm Coast Realtor® Association
The information provided by this website is for the personal, non-commercial use of consumers and may not be used for any purpose other than to identify prospective properties consumers may be interested in purchasing.Display of MLS data is usually deemed reliable but is NOT guaranteed accurate.
Datafeed Last updated on June 18, 2025 @ 12:00 am
©2006-2025 brokerIDXsites.com - https://brokerIDXsites.com
Sign Up Now for Free!X
Call Direct: Brokerage Office: Mobile: 352.442.9386
Registration Benefits:
- New Listings & Price Reduction Updates sent directly to your email
- Create Your Own Property Search saved for your return visit.
- "Like" Listings and Create a Favorites List
* NOTICE: By creating your free profile, you authorize us to send you periodic emails about new listings that match your saved searches and related real estate information.If you provide your telephone number, you are giving us permission to call you in response to this request, even if this phone number is in the State and/or National Do Not Call Registry.
Already have an account? Login to your account.
