Share this property:
Contact Julie Ann Ludovico
Schedule A Showing
Request more information
- Home
- Property Search
- Search results
- 1615 Cortleigh Drive, NEW PORT RICHEY, FL 34655
Property Photos
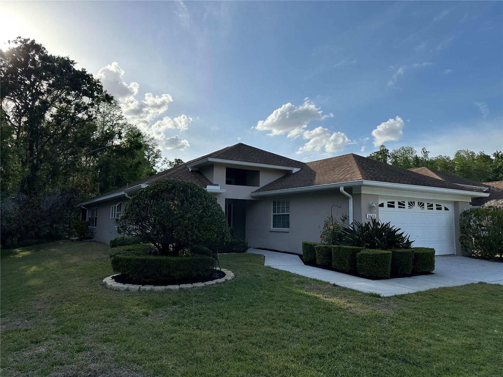

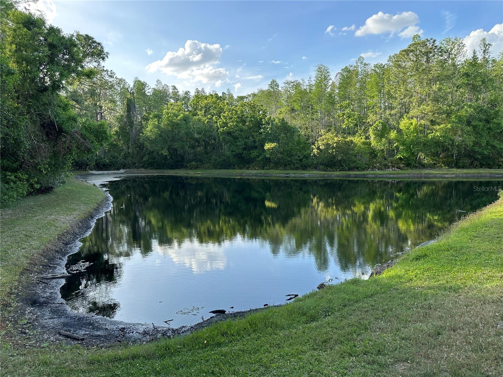
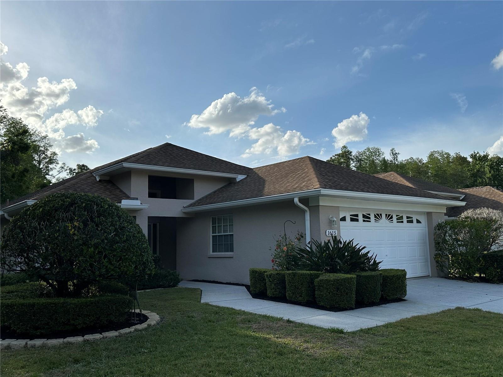
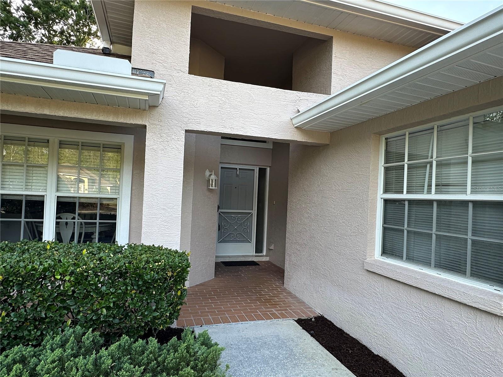
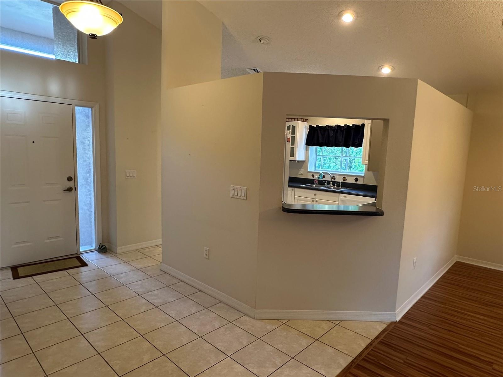
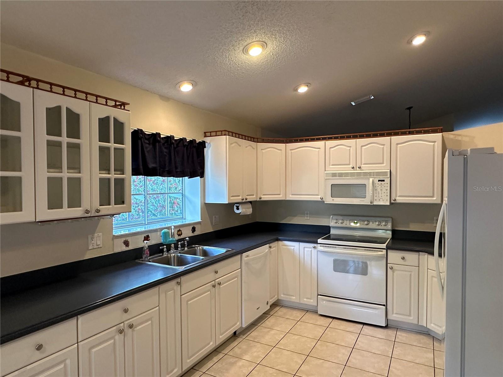
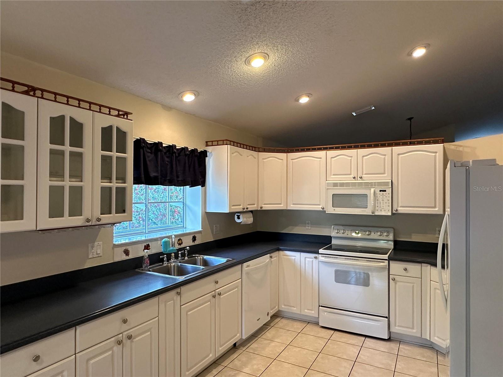
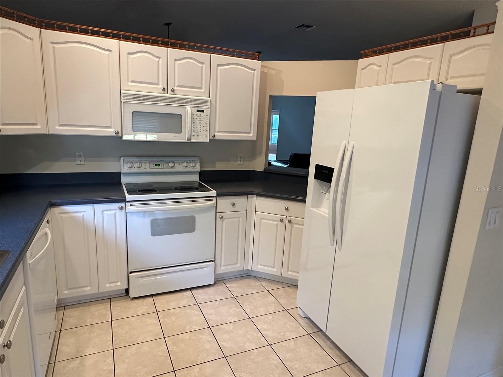
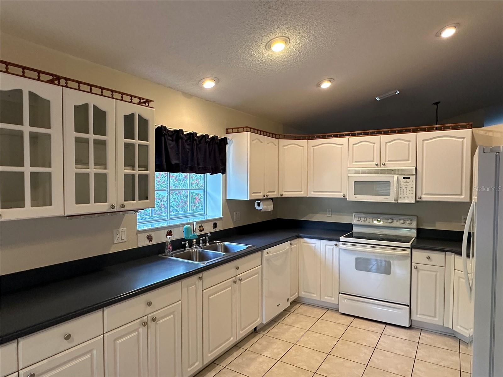
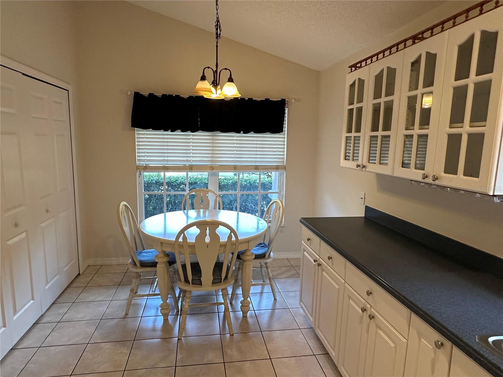
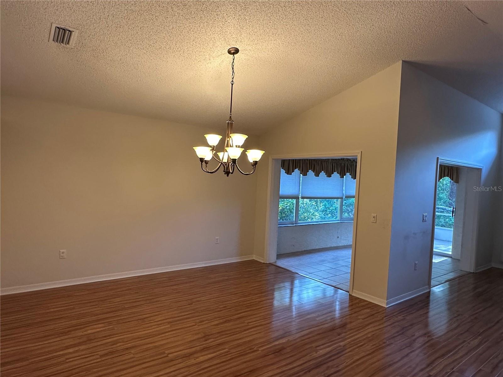
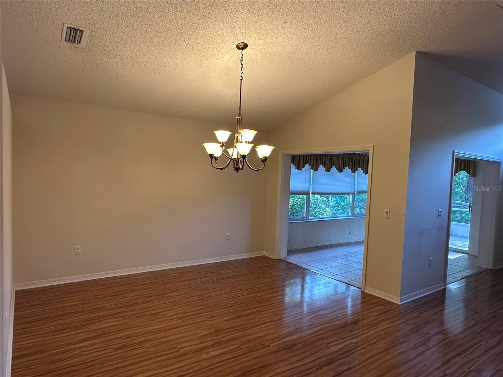
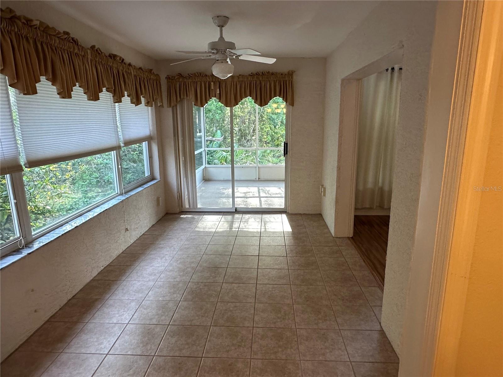
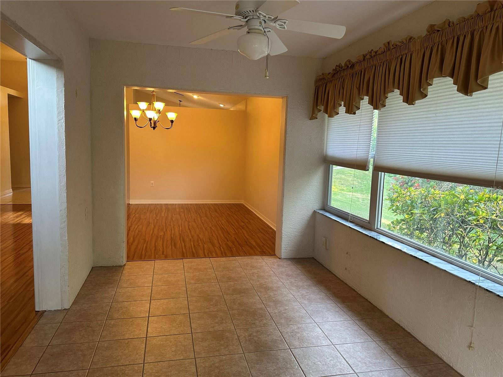
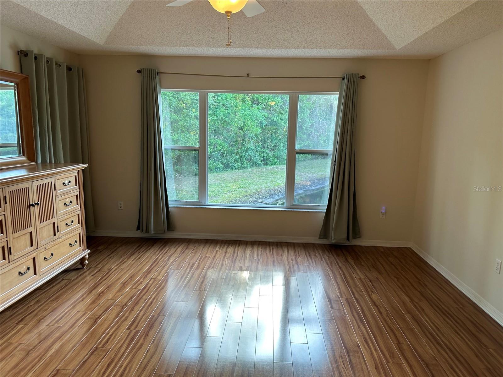
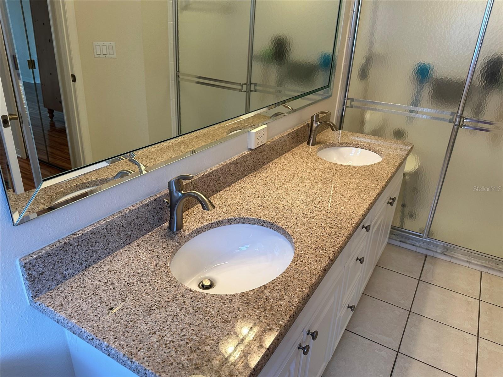
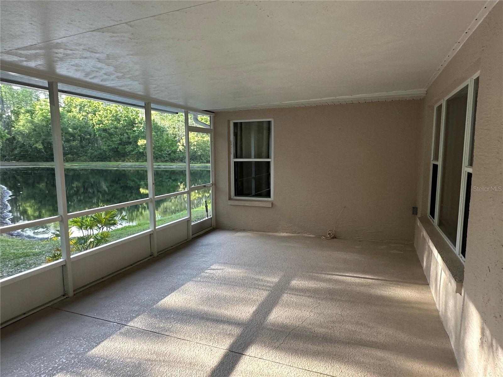
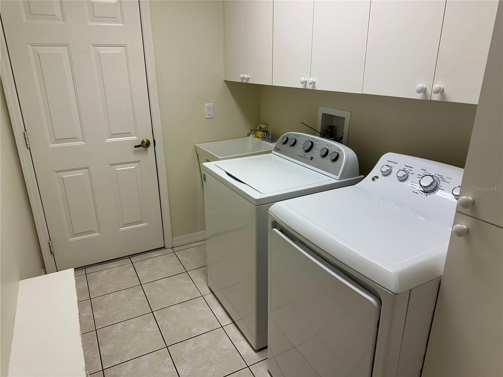
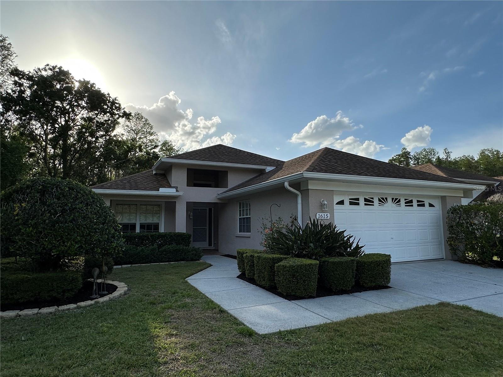









































- MLS#: W7873959 ( Residential )
- Street Address: 1615 Cortleigh Drive
- Viewed: 126
- Price: $424,900
- Price sqft: $153
- Waterfront: No
- Year Built: 1997
- Bldg sqft: 2780
- Bedrooms: 3
- Total Baths: 2
- Full Baths: 2
- Garage / Parking Spaces: 2
- Days On Market: 25
- Additional Information
- Geolocation: 28.1825 / -82.6867
- County: PASCO
- City: NEW PORT RICHEY
- Zipcode: 34655
- Subdivision: Wyndgate
- Elementary School: Trinity Oaks
- Middle School: Seven Springs
- High School: J.W. Mitchell
- Provided by: RE/MAX CHAMPIONS
- Contact: Christian Bennett
- 727-807-7887

- DMCA Notice
-
DescriptionWelcome to this charming 3 bedroom, 2 bathroom home nestled in the desirable gated community of Wyndtree. Situated on a cul de sac with no rear or left side neighbors, this home offers exceptional privacy and stunning pond views from the screened in lanaia perfect spot to relax and unwind. Inside, you'll love the wide open floor plan, designed for seamless living and entertaining. The spacious eat in kitchen boasts solid surface countertops, a large pantry, and ample cabinetry, providing plenty of storage and workspace. Owner Retreat has 2 walk in Closets, Bathroom with double sinks. New A/C and Water Heater. This home offers a rare combination of privacy, space, and serene water views in a prime location. There is a community pool. Near Shopping, Medical, Schools, Restaurants, Golf Courses, and Expressway to Tampa. Don't miss this opportunityschedule your private showing today!
All
Similar
Features
Appliances
- Dishwasher
- Disposal
- Electric Water Heater
- Microwave
- Range
- Refrigerator
Association Amenities
- Gated
Home Owners Association Fee
- 192.00
Home Owners Association Fee Includes
- Cable TV
- Escrow Reserves Fund
- Maintenance Grounds
- Trash
Association Name
- Proactive Property Mgmt/Amika Baichoo
Association Phone
- 727-773-9452
Carport Spaces
- 0.00
Close Date
- 0000-00-00
Cooling
- Central Air
Country
- US
Covered Spaces
- 0.00
Exterior Features
- Irrigation System
- Rain Gutters
Flooring
- Ceramic Tile
Garage Spaces
- 2.00
Heating
- Central
High School
- J.W. Mitchell High-PO
Insurance Expense
- 0.00
Interior Features
- Cathedral Ceiling(s)
- Ceiling Fans(s)
- Eat-in Kitchen
- Vaulted Ceiling(s)
- Walk-In Closet(s)
Legal Description
- WYNDTREE-VILLAGES 11 AND 12 PB 34 PGS 10-15 LOT 85 OR 7985 PG 993
Levels
- One
Living Area
- 1942.00
Lot Features
- Corner Lot
- Cul-De-Sac
- Paved
Middle School
- Seven Springs Middle-PO
Area Major
- 34655 - New Port Richey/Seven Springs/Trinity
Net Operating Income
- 0.00
Occupant Type
- Vacant
Open Parking Spaces
- 0.00
Other Expense
- 0.00
Parcel Number
- 34-26-16-0050-00000-0850
Pets Allowed
- Yes
Possession
- Close Of Escrow
Property Type
- Residential
Roof
- Shingle
School Elementary
- Trinity Oaks Elementary
Sewer
- Public Sewer
Tax Year
- 2024
Township
- 26
Utilities
- Cable Available
View
- Water
Views
- 126
Virtual Tour Url
- https://click.pstmrk.it/3s/virtual-tour.aryeo.com%2Fsites%2Fpnjrprm%2Funbranded/cUpU/Cme8AQ/Bg/f0e218bb-112d-46f9-8c00-6f644b4f37c0/23/Ma6FYHI2CD
Water Source
- Public
Year Built
- 1997
Zoning Code
- MPUD
Listing Data ©2025 Greater Fort Lauderdale REALTORS®
Listings provided courtesy of The Hernando County Association of Realtors MLS.
Listing Data ©2025 REALTOR® Association of Citrus County
Listing Data ©2025 Royal Palm Coast Realtor® Association
The information provided by this website is for the personal, non-commercial use of consumers and may not be used for any purpose other than to identify prospective properties consumers may be interested in purchasing.Display of MLS data is usually deemed reliable but is NOT guaranteed accurate.
Datafeed Last updated on April 25, 2025 @ 12:00 am
©2006-2025 brokerIDXsites.com - https://brokerIDXsites.com
Sign Up Now for Free!X
Call Direct: Brokerage Office: Mobile: 352.442.9386
Registration Benefits:
- New Listings & Price Reduction Updates sent directly to your email
- Create Your Own Property Search saved for your return visit.
- "Like" Listings and Create a Favorites List
* NOTICE: By creating your free profile, you authorize us to send you periodic emails about new listings that match your saved searches and related real estate information.If you provide your telephone number, you are giving us permission to call you in response to this request, even if this phone number is in the State and/or National Do Not Call Registry.
Already have an account? Login to your account.
