Share this property:
Contact Julie Ann Ludovico
Schedule A Showing
Request more information
- Home
- Property Search
- Search results
- 10423 Ashley Oaks Drive, RIVERVIEW, FL 33578
Property Photos
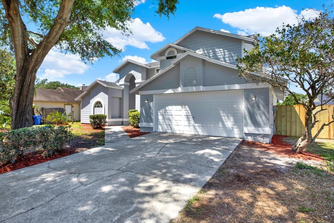

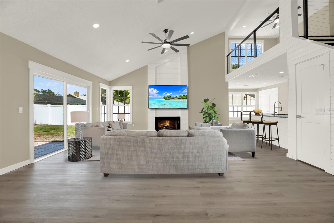
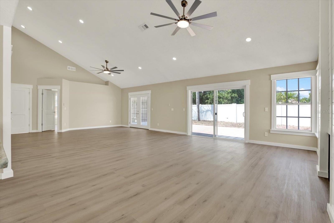
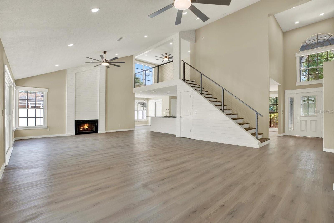
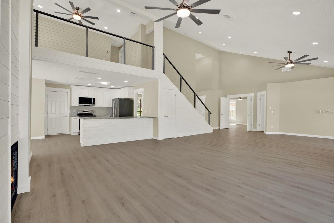
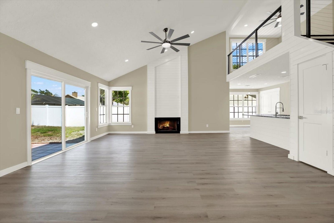
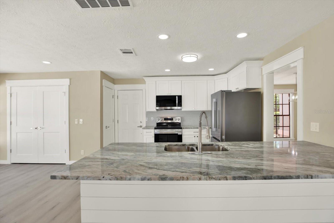
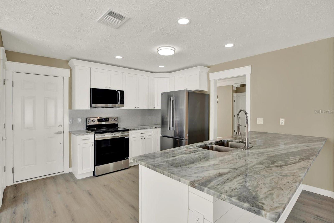
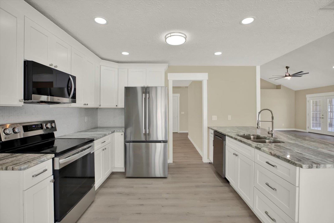
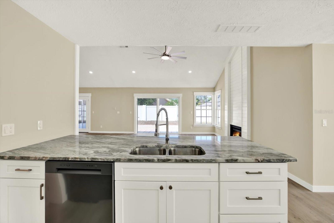
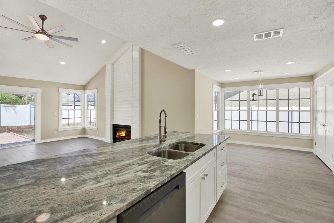
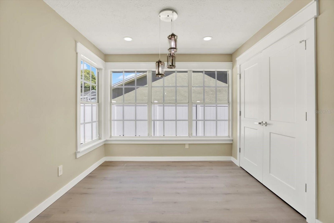
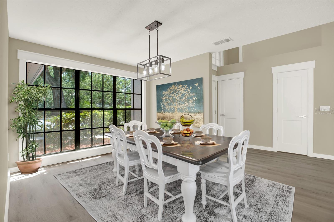
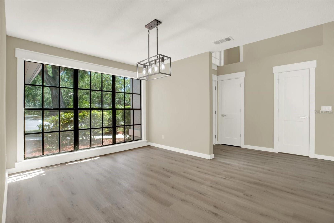
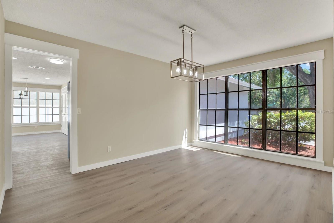
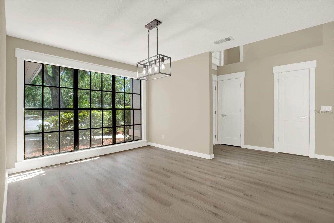
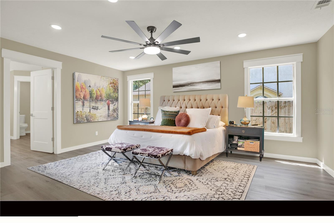
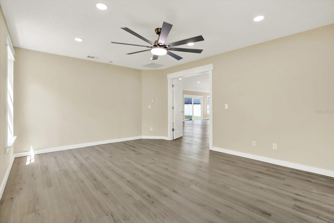
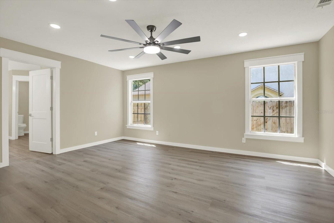
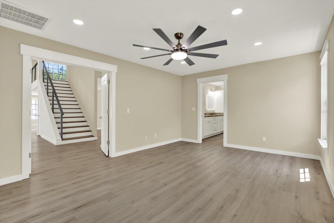
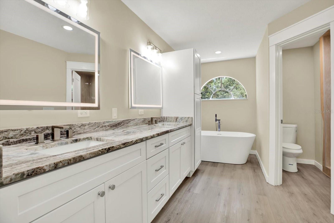
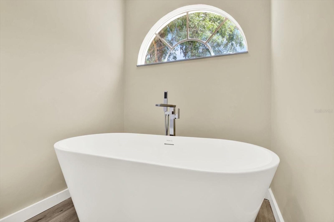
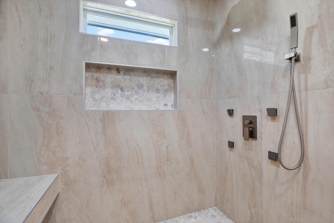
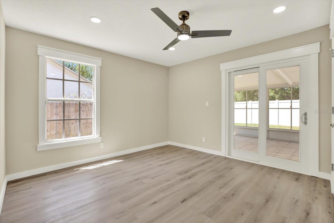
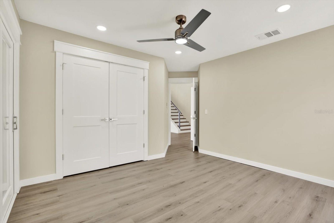
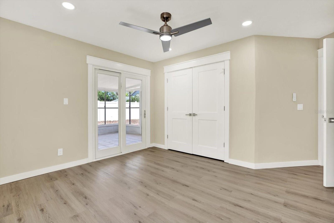
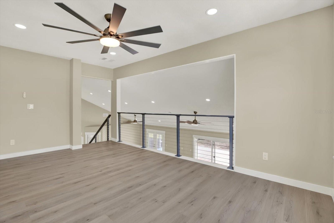
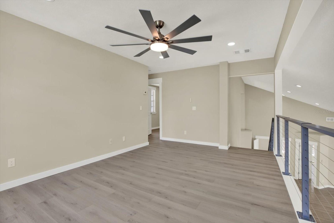
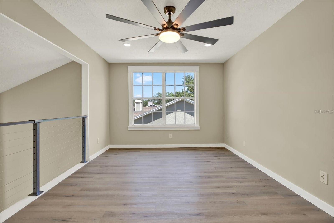

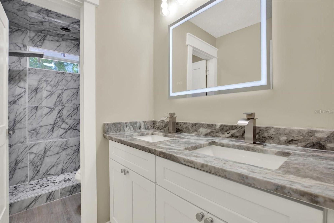
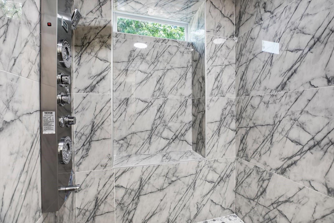

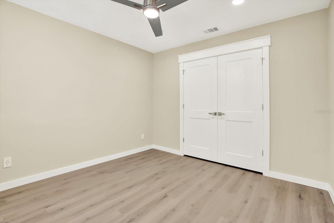
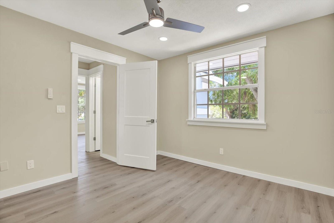
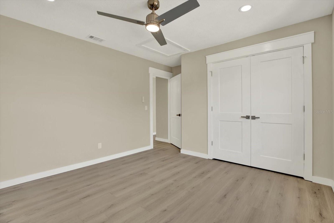
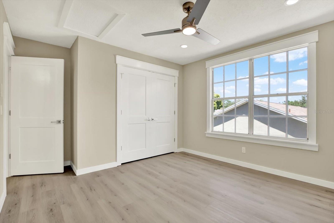
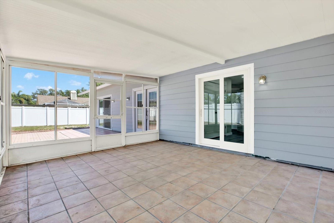
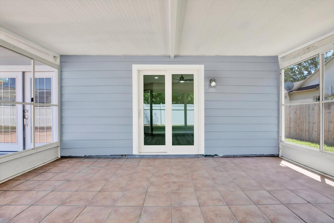
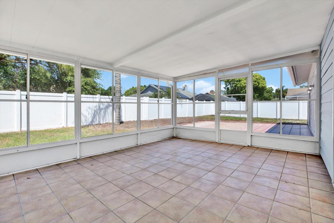
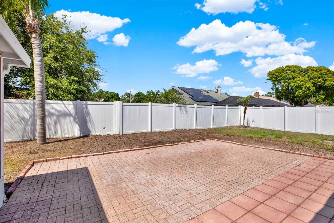
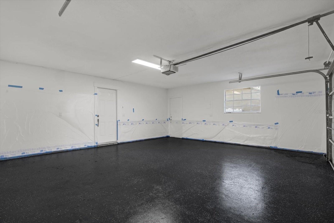
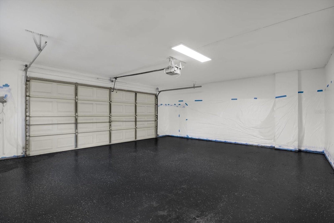
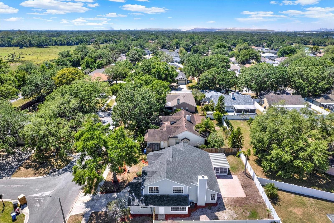
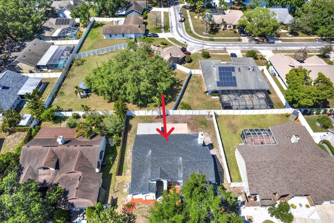
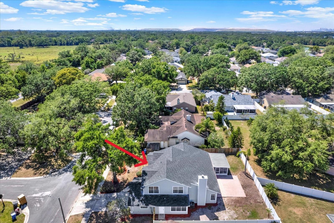
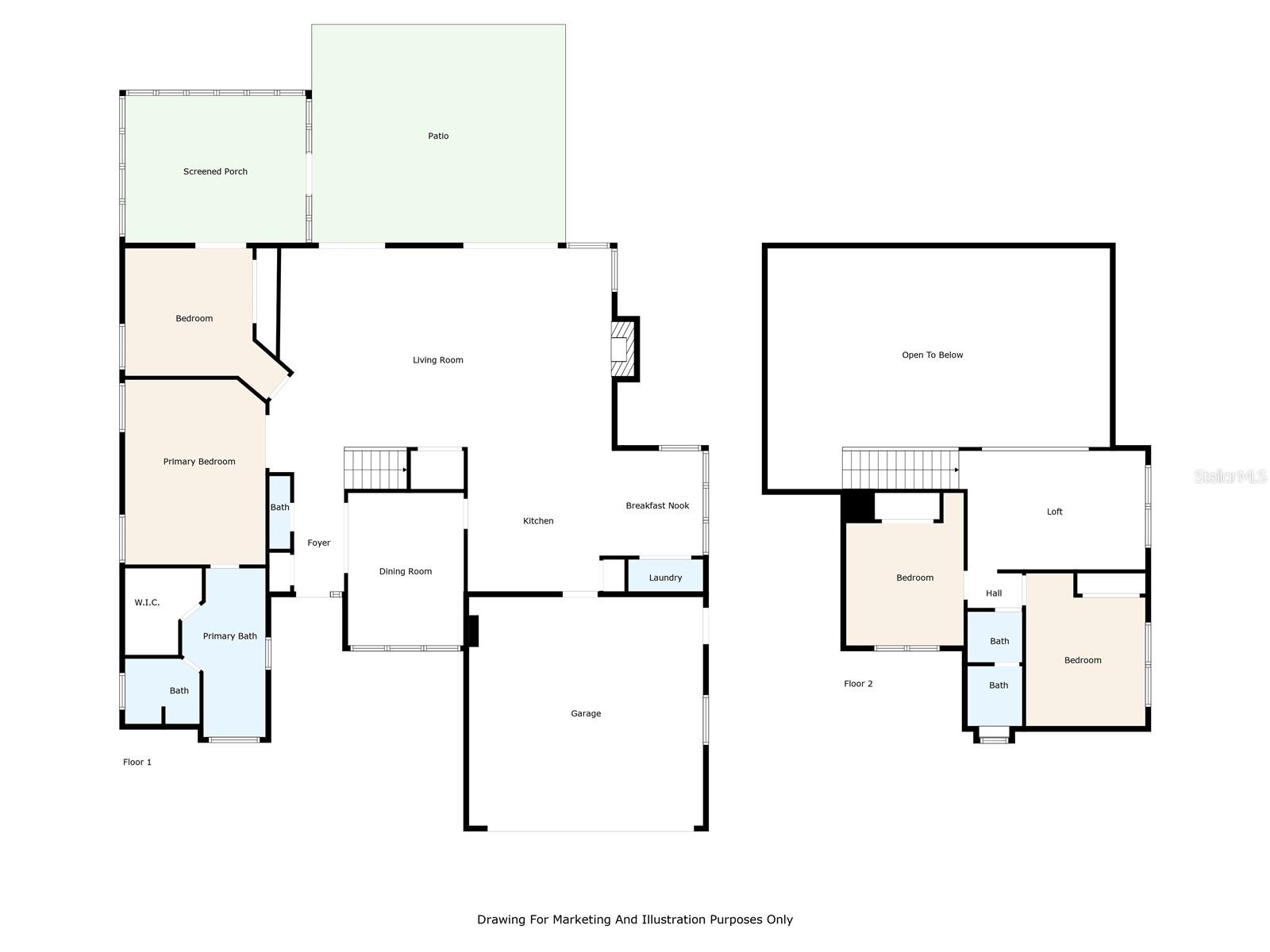
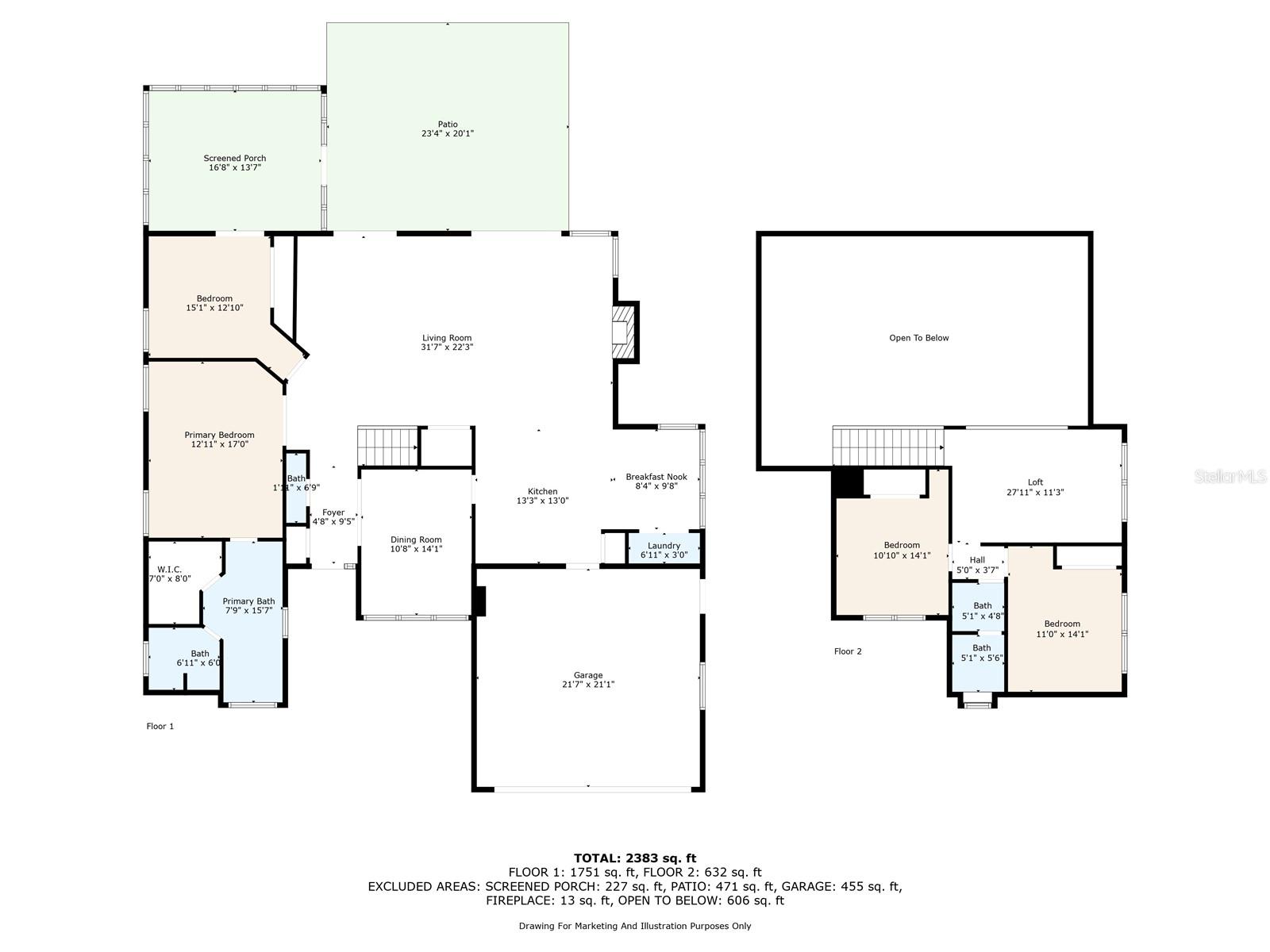
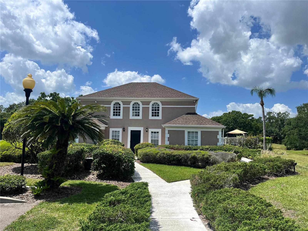
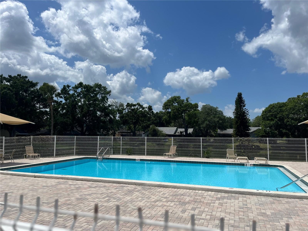
- MLS#: W7874417 ( Residential )
- Street Address: 10423 Ashley Oaks Drive
- Viewed: 73
- Price: $466,720
- Price sqft: $142
- Waterfront: No
- Year Built: 1988
- Bldg sqft: 3293
- Bedrooms: 4
- Total Baths: 3
- Full Baths: 2
- 1/2 Baths: 1
- Garage / Parking Spaces: 2
- Days On Market: 90
- Additional Information
- Geolocation: 27.8725 / -82.3333
- County: HILLSBOROUGH
- City: RIVERVIEW
- Zipcode: 33578
- Subdivision: Ashley Oaks
- Elementary School: Riverview
- Middle School: Giunta
- High School: Spoto
- Provided by: BHHS FLORIDA PROPERTIES GROUP
- Contact: Donna Rosner
- 352-688-2227

- DMCA Notice
-
DescriptionOne or more photo(s) has been virtually staged. NEW ROOF, NEW SIDING, NEW A/C, completely updated, and one of the largest homes in Ashley Oaks! Welcome home to this beautiful 4 bedroom, 3 bathroom home with a spacious loft. Modern upgrades, stylish touches, and a layout designed for comfortable living, this home checks every box! Step inside and fall in love with the open concept living space, anchored by a custom shiplap fireplace and accented with sleek cable railing and recessed lighting. The kitchen features a breakfast bar, generous cabinetry, and a cozy breakfast nook, while the formal dining room is ready for dinner parties or holiday gatherings. Downstairs includes the primary suite with spa inspired ensuite bath, including a clawfoot tub and rainfall showerhead, plus a second bedroomperfect for guests or a home office and a half bath. Upstairs, you'll find two more oversized bedrooms, a full bath, and a huge bonus loftgreat for a playroom, media space, or second living room. Additional highlights include: New interior doors, custom window and door framing, stylish molding and finishes, ceiling fans and recessed lighting in every room, epoxy garage flooring, screened in lanai and patio overlooking a large, fenced backyardideal for relaxing or entertaining. And the location? Unbeatable. Easy commute to Tampa, Tampa International Airport, Port of Tampa, Busch Gardens, shopping, dining, and much more!
All
Similar
Features
Appliances
- Cooktop
- Dishwasher
- Disposal
- Electric Water Heater
- Exhaust Fan
- Microwave
- Refrigerator
Association Amenities
- Clubhouse
- Pool
Home Owners Association Fee
- 650.00
Home Owners Association Fee Includes
- Pool
Association Name
- Kevin Krueger
Association Phone
- 8136001100
Carport Spaces
- 0.00
Close Date
- 0000-00-00
Cooling
- Central Air
Country
- US
Covered Spaces
- 0.00
Exterior Features
- French Doors
- Private Mailbox
- Sliding Doors
Flooring
- Luxury Vinyl
Furnished
- Unfurnished
Garage Spaces
- 2.00
Heating
- Central
- Electric
High School
- Spoto High-HB
Insurance Expense
- 0.00
Interior Features
- Ceiling Fans(s)
- Eat-in Kitchen
- High Ceilings
- Open Floorplan
- Primary Bedroom Main Floor
Legal Description
- ASHLEY OAKS UNIT NO 1 LOT 6 BLOCK 5
Levels
- Two
Living Area
- 2507.00
Middle School
- Giunta Middle-HB
Area Major
- 33578 - Riverview
Net Operating Income
- 0.00
Occupant Type
- Vacant
Open Parking Spaces
- 0.00
Other Expense
- 0.00
Parcel Number
- U-17-30-20-2RA-000005-00006.0
Pets Allowed
- Cats OK
- Dogs OK
Possession
- Close Of Escrow
Property Type
- Residential
Roof
- Shingle
School Elementary
- Riverview Elem School-HB
Sewer
- Public Sewer
Tax Year
- 2024
Township
- 30
Utilities
- Cable Available
- Electricity Connected
- Phone Available
- Public
- Sewer Connected
- Water Connected
Views
- 73
Virtual Tour Url
- https://www.propertypanorama.com/instaview/stellar/W7874417
Water Source
- Public
Year Built
- 1988
Zoning Code
- PD
Listing Data ©2025 Greater Fort Lauderdale REALTORS®
Listings provided courtesy of The Hernando County Association of Realtors MLS.
Listing Data ©2025 REALTOR® Association of Citrus County
Listing Data ©2025 Royal Palm Coast Realtor® Association
The information provided by this website is for the personal, non-commercial use of consumers and may not be used for any purpose other than to identify prospective properties consumers may be interested in purchasing.Display of MLS data is usually deemed reliable but is NOT guaranteed accurate.
Datafeed Last updated on July 17, 2025 @ 12:00 am
©2006-2025 brokerIDXsites.com - https://brokerIDXsites.com
Sign Up Now for Free!X
Call Direct: Brokerage Office: Mobile: 352.442.9386
Registration Benefits:
- New Listings & Price Reduction Updates sent directly to your email
- Create Your Own Property Search saved for your return visit.
- "Like" Listings and Create a Favorites List
* NOTICE: By creating your free profile, you authorize us to send you periodic emails about new listings that match your saved searches and related real estate information.If you provide your telephone number, you are giving us permission to call you in response to this request, even if this phone number is in the State and/or National Do Not Call Registry.
Already have an account? Login to your account.
