Share this property:
Contact Julie Ann Ludovico
Schedule A Showing
Request more information
- Home
- Property Search
- Search results
- 10531 Lakeview Drive, NEW PORT RICHEY, FL 34654
Property Photos
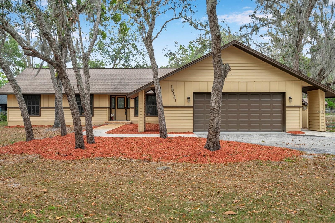


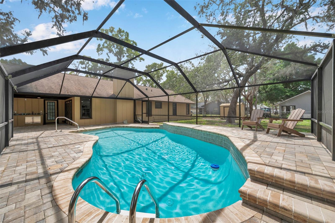
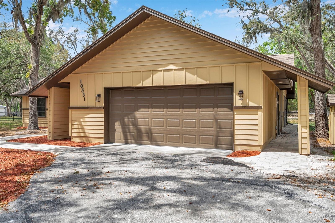
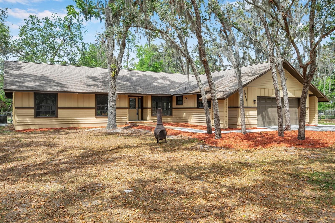
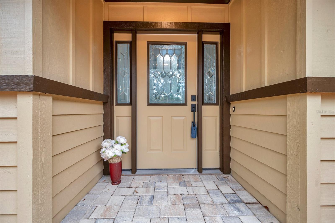
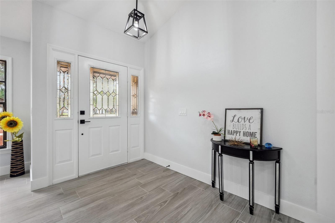
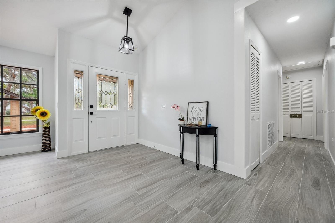
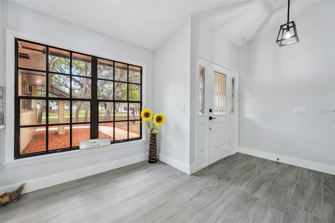
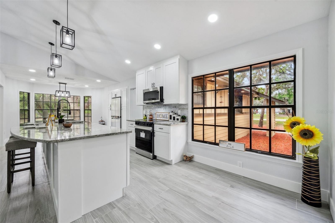
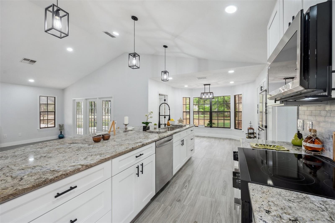
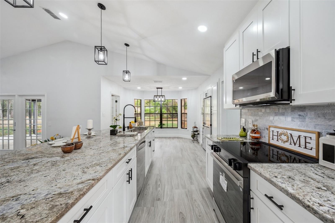
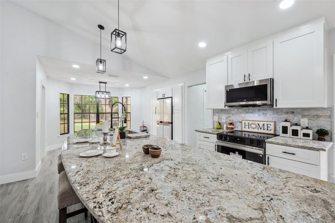
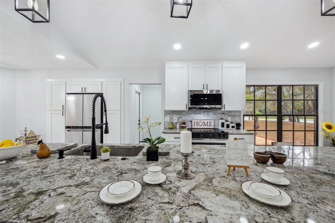
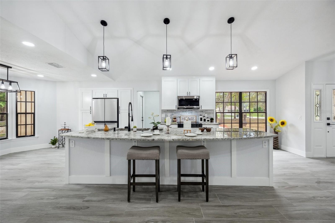
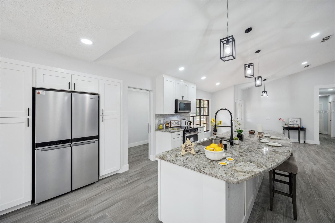
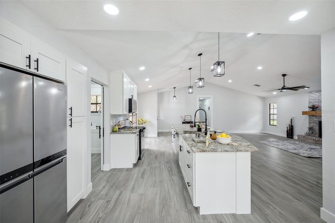
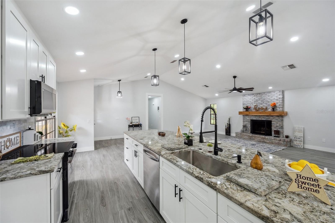
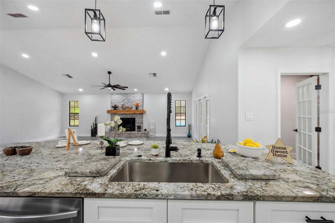
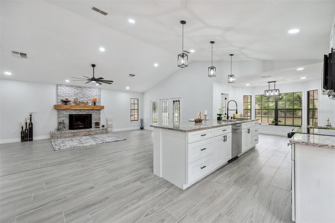
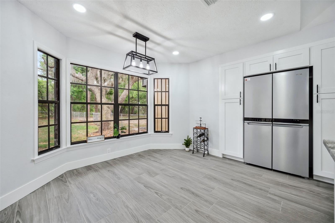
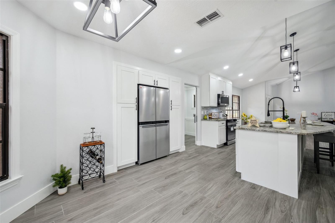
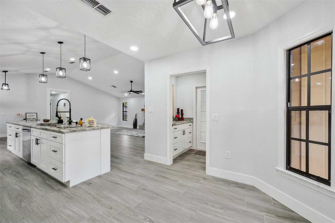
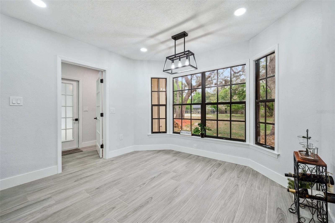
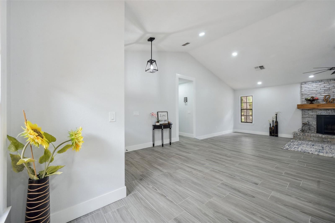

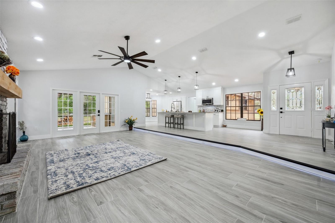
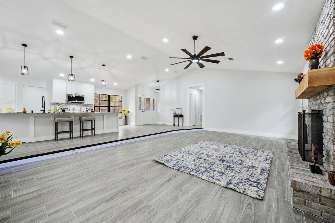
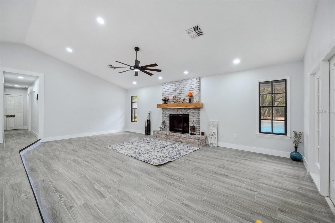
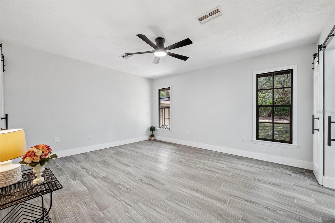
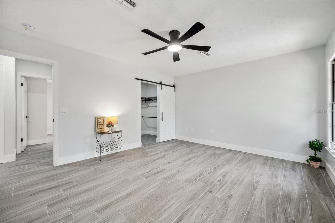

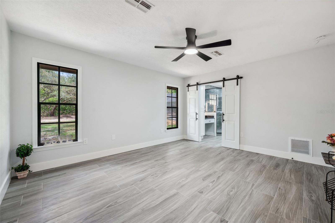
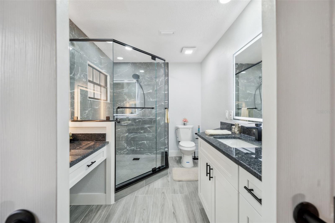
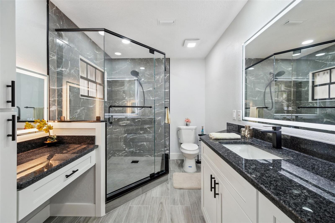
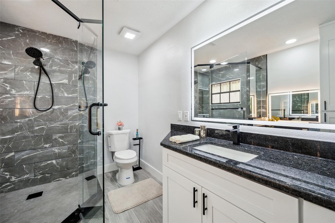
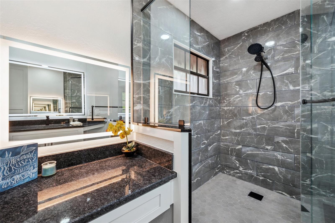
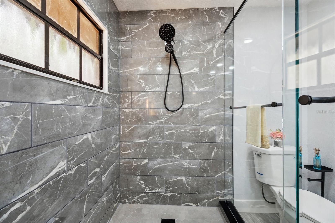
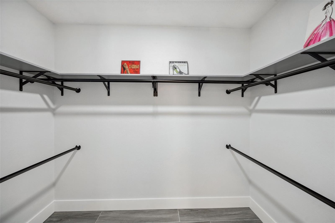
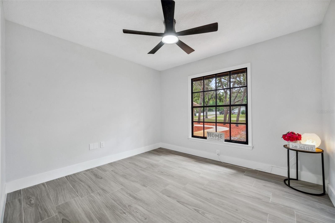
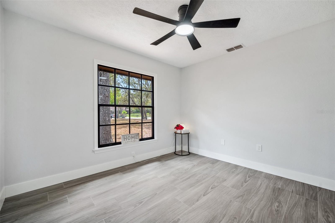
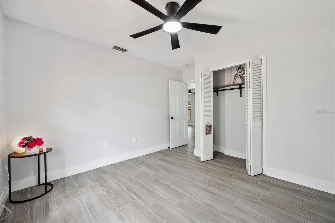
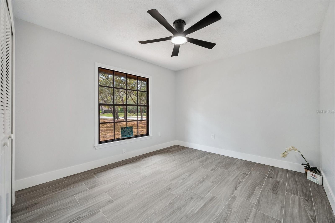
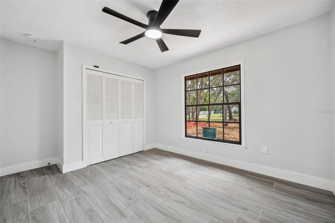
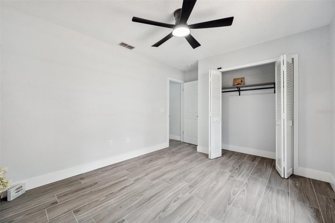
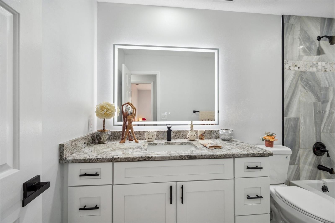
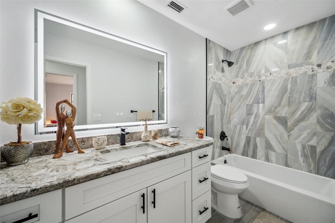
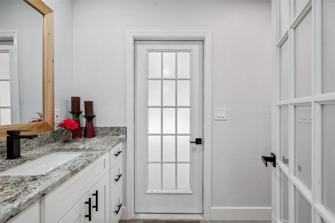
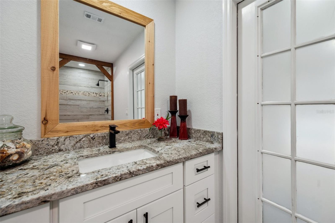
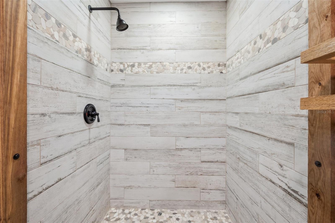
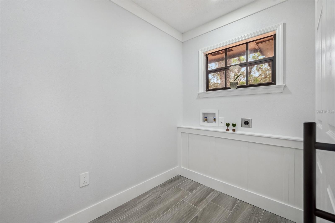
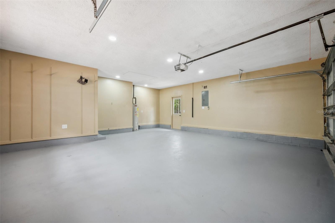

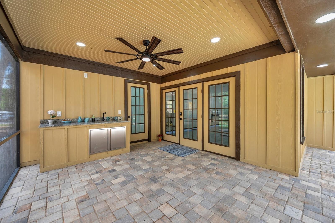

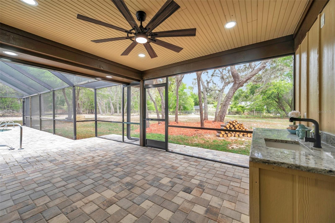
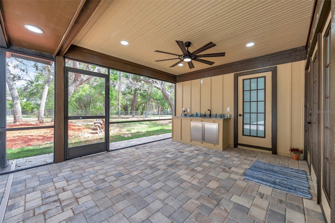

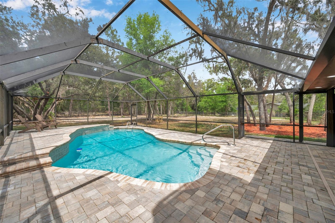
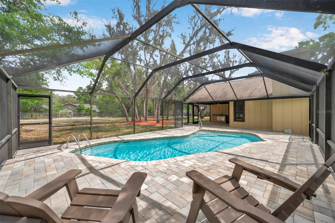
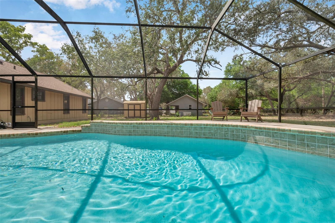
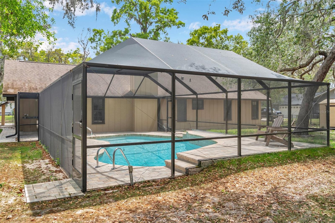
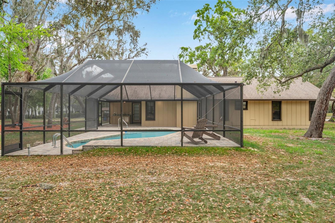
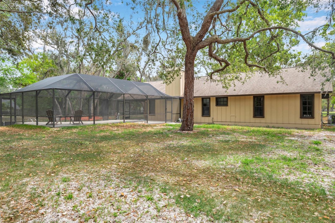
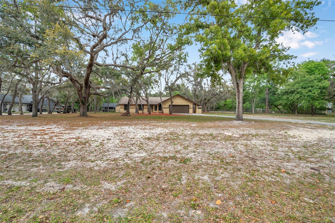
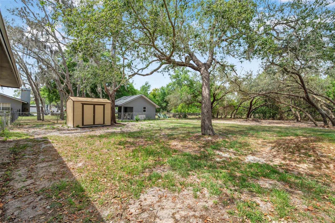
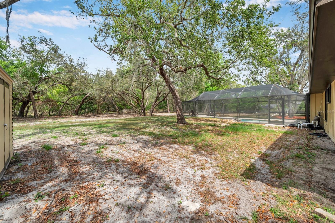
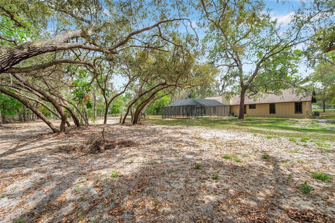
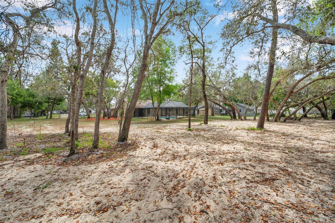
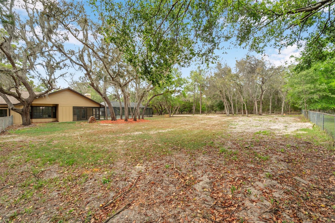
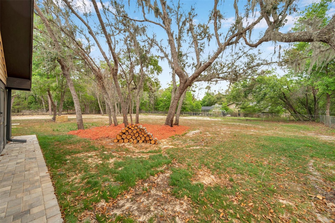
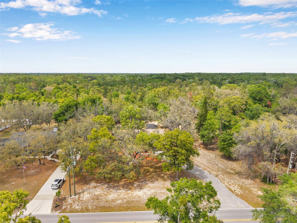
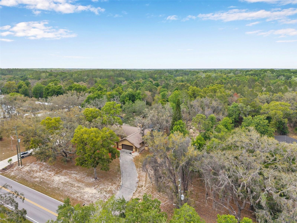
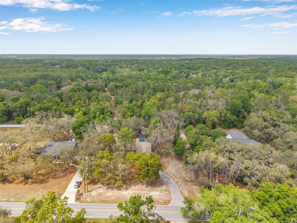
- MLS#: W7874491 ( Residential )
- Street Address: 10531 Lakeview Drive
- Viewed: 32
- Price: $609,000
- Price sqft: $166
- Waterfront: No
- Year Built: 1984
- Bldg sqft: 3670
- Bedrooms: 3
- Total Baths: 3
- Full Baths: 3
- Garage / Parking Spaces: 2
- Days On Market: 36
- Additional Information
- Geolocation: 28.3093 / -82.6406
- County: PASCO
- City: NEW PORT RICHEY
- Zipcode: 34654
- Subdivision: Golden Acres
- Elementary School: Cypress Elementary PO
- Middle School: River Ridge Middle PO
- High School: River Ridge High PO
- Provided by: FUTURE HOME REALTY
- Contact: Janina Wozniak
- 800-921-1330

- DMCA Notice
-
DescriptionWelcome to your expertly remodeled retreat at 10531 lakeview dr, new port richey, fl in the golden acres subdivision of pasco county. Your stunning home features 3 bedrooms, 3 bathrooms & oversized 2 car garage on 1 acre of high & dry land with no hoa, no cdd & no flood zone. This custom single family residence is set back on property so there is plenty of parking for multiple vehicles on the extra long driveway. The pavered walkway leads to the lovely front door with decorative glass insert & side panels. As you step inside, you'll instantly fall in love with the open floor plan consisting of the foyer, kitchen, dinette, dining & living rooms all dressed in porcelain tile throughout the home for fluidity of design. The beautifully renovated kitchen consists of wood cabinets with jet black cylindrical handles & soft close hinges, shimmery granite counters, subway marble look tile backsplash, massive 12 ft island with modern pendant lights, stainless steel appliances including a 4 door fridge installed flush to the cabinets & deep farmhouse sink with gooseneck faucet. The breakfast nook overlooks the bright front window. The contemporary chandelier together with recessed lighting help make your meals enjoyable in the dining room. Create family memories in the large living room featuring a wood burning brick wall fireplace with mantle, 8 blade fan & ambient color changing step rope lighting. Natural sunshine streams through the multiple windows illuminating the interior together with the recessed lights & hgtv style lighting fixtures. Retreat to the peaceful primary bedroom featuring a walk in closet & en suite bathroom with barn doors on both. The sensual bathroom has matching cabinets to the kitchen, granite counters, makeup station, led lighted mirrors, linen closet, huge shower with hexagonal tiles on the floor & coordinating wall tiles with built in shampoo shelf, dual shower heads & frameless enclosure. The remaining bedrooms can accommodate queen size furniture, have built in closets & ceiling fans. The 2nd full bathroom consists of tub/shower combo complimented by marble look wall tiles with decorative tile strip. The same premium cabinetry with soft close drawers & sleek handles are utilized along with granite counter & led light mirror. On the opposite wing of the home, you'll find the 3rd full bathroom decorated like a mountain spa retreat. This amazing pool bath has a step in shower with rain shower head, river rock floor & matching river rock horizontal strip within the tiled wall exuding a rustic theme. The wood accents framing the shower, mirror & custom wood shelf over the toilet beautifully add to the decor of this bathroom. This bath features frosted french doors from the dining area & directly to the screened lanai. In the pavered & screened area comprising of nearly 1100 sqft, there's an outdoor kitchen with granite counter, stainless steel cabinet, sink & 8 blade fan that matches the living room. The take a dip in your refreshing swimming pool! Everything about this renovation is simply gorgeous! More marvelous details: laundry room that can double as a walk in pantry, 5. 5" baseboards, 2 hall closets, high ceilings, custom shelving in closets & matching door handles/hinges. Ac (3/2025); electrical (9/2024); roof (3/2021); water heater (6/2010); garage door (12/2008) all done with proper county permits. There is a shed for additional storage & firewood already cut for those cool nights. Make this your future home!
All
Similar
Features
Accessibility Features
- Accessible Doors
- Accessible Entrance
- Accessible Full Bath
- Accessible Kitchen
- Accessible Central Living Area
- Accessible Washer/Dryer
Appliances
- Dishwasher
- Disposal
- Electric Water Heater
- Microwave
- Range
- Refrigerator
Home Owners Association Fee
- 0.00
Carport Spaces
- 0.00
Close Date
- 0000-00-00
Cooling
- Central Air
Country
- US
Covered Spaces
- 0.00
Exterior Features
- Garden
- Lighting
- Outdoor Kitchen
- Private Mailbox
- Rain Gutters
- Storage
Fencing
- Chain Link
Flooring
- Tile
Furnished
- Unfurnished
Garage Spaces
- 2.00
Green Energy Efficient
- Appliances
- Lighting
Heating
- Central
- Electric
- Heat Pump
High School
- River Ridge High-PO
Insurance Expense
- 0.00
Interior Features
- Built-in Features
- Ceiling Fans(s)
- Crown Molding
- Eat-in Kitchen
- High Ceilings
- Living Room/Dining Room Combo
- Open Floorplan
- Primary Bedroom Main Floor
- Solid Surface Counters
- Solid Wood Cabinets
- Stone Counters
- Thermostat
- Walk-In Closet(s)
Legal Description
- GOLDEN ACRES UNIT 13 PB 18 PGS 65-70 LOT 25
Levels
- One
Living Area
- 1791.00
Lot Features
- Cleared
- In County
- Landscaped
- Level
- Near Golf Course
- Near Marina
- Near Public Transit
- Oversized Lot
- Paved
- Zoned for Horses
Middle School
- River Ridge Middle-PO
Area Major
- 34654 - New Port Richey
Net Operating Income
- 0.00
Occupant Type
- Vacant
Open Parking Spaces
- 0.00
Other Expense
- 0.00
Other Structures
- Outdoor Kitchen
- Shed(s)
Parcel Number
- 17-25-18-011C-00000-0250
Parking Features
- Covered
- Driveway
- Garage Door Opener
- Golf Cart Parking
- Ground Level
- Guest
- Off Street
- Open
- Oversized
- Parking Pad
Pets Allowed
- Cats OK
- Dogs OK
- Yes
Pool Features
- Gunite
- In Ground
- Outside Bath Access
- Screen Enclosure
Possession
- Close Of Escrow
Property Condition
- Completed
Property Type
- Residential
Roof
- Shingle
School Elementary
- Cypress Elementary-PO
Sewer
- Septic Tank
Style
- Custom
- Florida
- Patio Home
- Ranch
Tax Year
- 2024
Township
- 25S
Utilities
- Cable Available
- Electricity Connected
- Private
- Water Connected
View
- Garden
- Pool
- Trees/Woods
Views
- 32
Virtual Tour Url
- https://www.propertypanorama.com/instaview/stellar/W7874491
Water Source
- Well
Year Built
- 1984
Zoning Code
- ER
Listing Data ©2025 Greater Fort Lauderdale REALTORS®
Listings provided courtesy of The Hernando County Association of Realtors MLS.
Listing Data ©2025 REALTOR® Association of Citrus County
Listing Data ©2025 Royal Palm Coast Realtor® Association
The information provided by this website is for the personal, non-commercial use of consumers and may not be used for any purpose other than to identify prospective properties consumers may be interested in purchasing.Display of MLS data is usually deemed reliable but is NOT guaranteed accurate.
Datafeed Last updated on May 17, 2025 @ 12:00 am
©2006-2025 brokerIDXsites.com - https://brokerIDXsites.com
Sign Up Now for Free!X
Call Direct: Brokerage Office: Mobile: 352.442.9386
Registration Benefits:
- New Listings & Price Reduction Updates sent directly to your email
- Create Your Own Property Search saved for your return visit.
- "Like" Listings and Create a Favorites List
* NOTICE: By creating your free profile, you authorize us to send you periodic emails about new listings that match your saved searches and related real estate information.If you provide your telephone number, you are giving us permission to call you in response to this request, even if this phone number is in the State and/or National Do Not Call Registry.
Already have an account? Login to your account.
