Share this property:
Contact Julie Ann Ludovico
Schedule A Showing
Request more information
- Home
- Property Search
- Search results
- 7101 18th Street, TAMPA, FL 33610
Property Photos
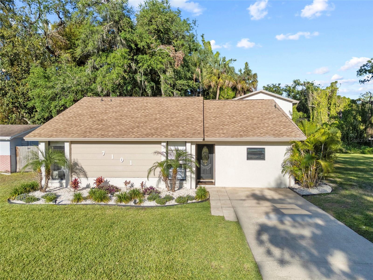

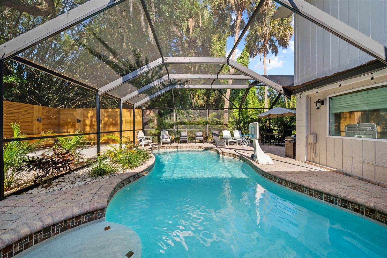
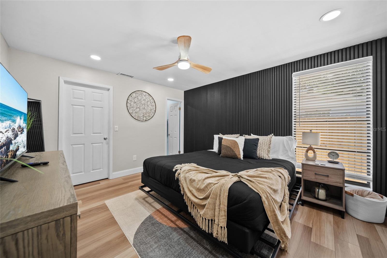
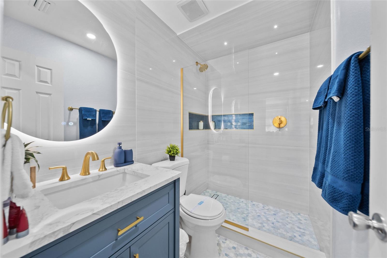
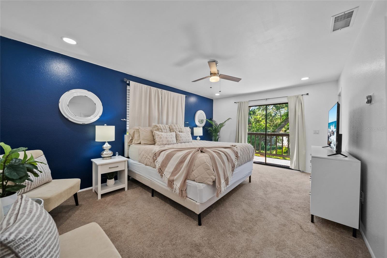
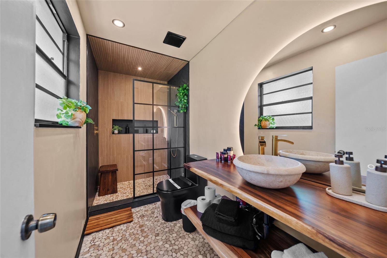
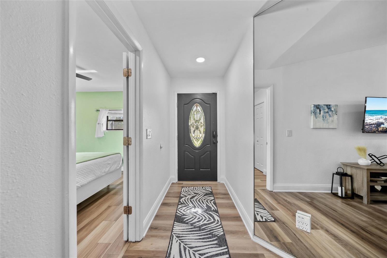
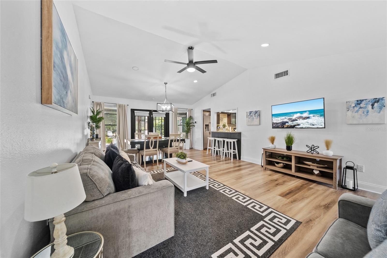
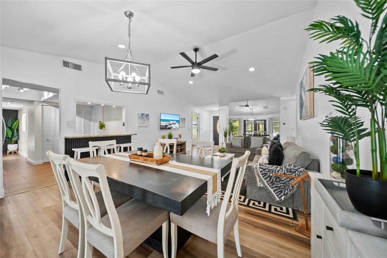
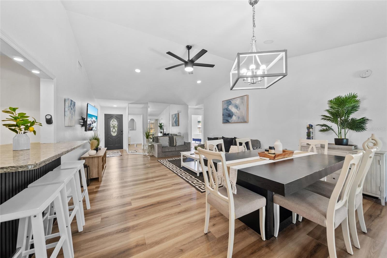
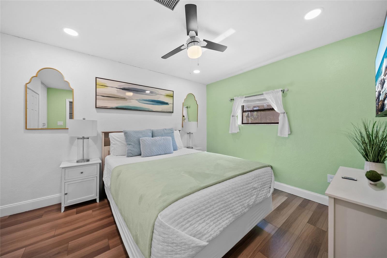
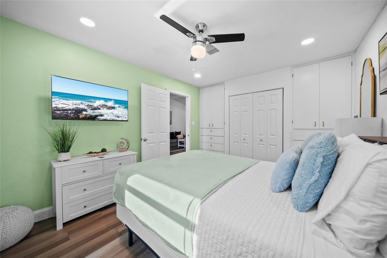
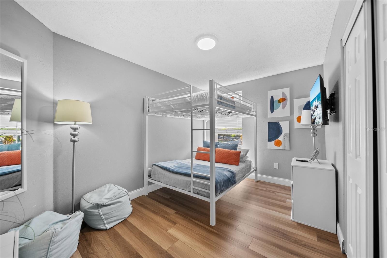
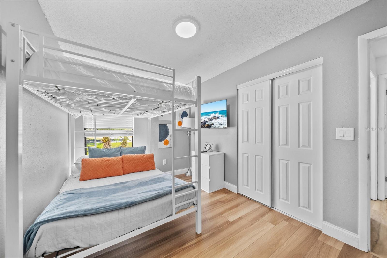
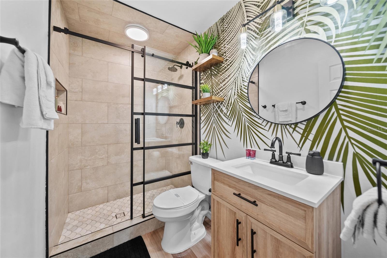
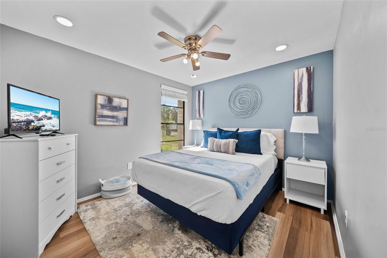
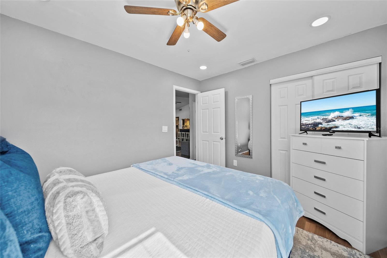
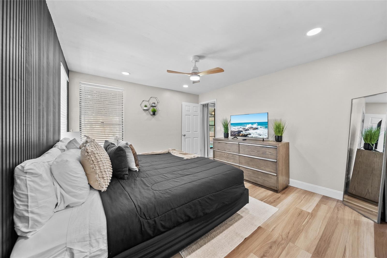
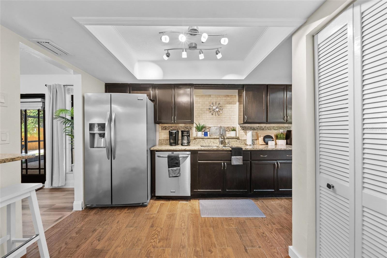
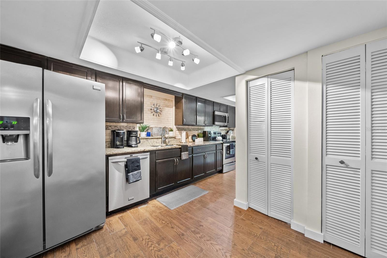
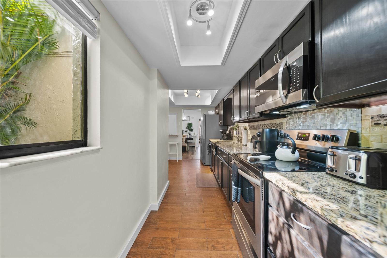
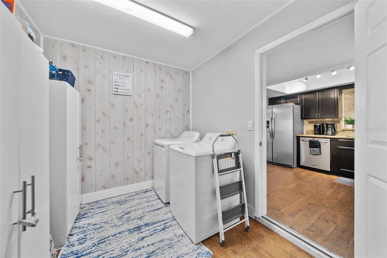
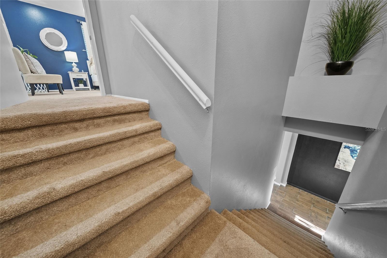
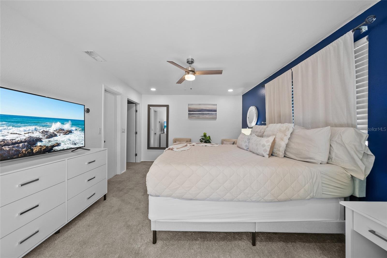
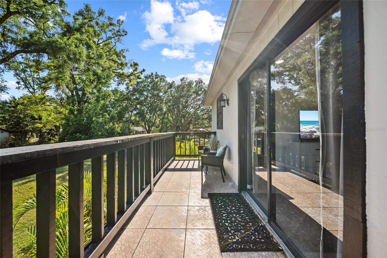
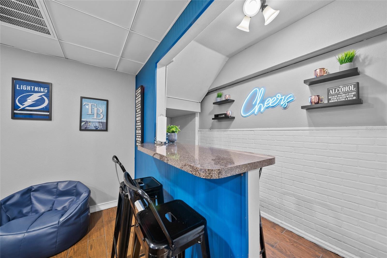
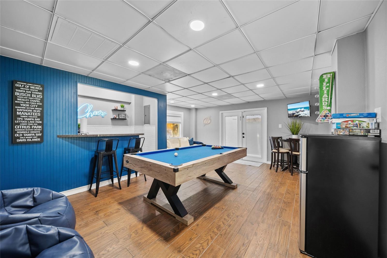
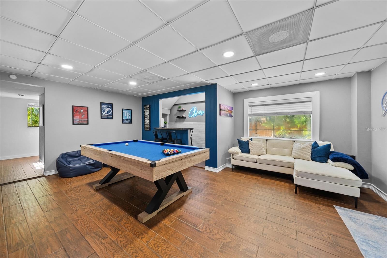
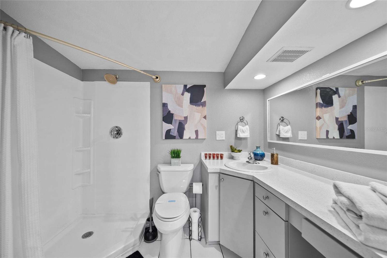
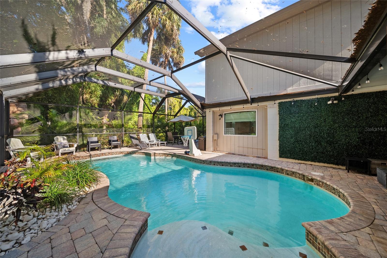
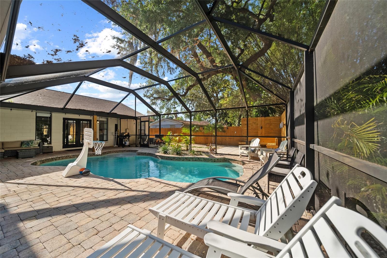
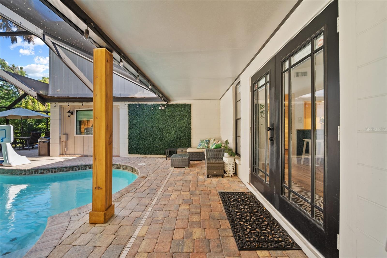
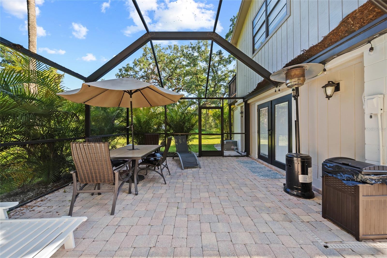
- MLS#: W7874537 ( Residential )
- Street Address: 7101 18th Street
- Viewed: 385
- Price: $774,000
- Price sqft: $269
- Waterfront: No
- Year Built: 1984
- Bldg sqft: 2879
- Bedrooms: 5
- Total Baths: 4
- Full Baths: 4
- Days On Market: 153
- Additional Information
- Geolocation: 28.0125 / -82.44
- County: HILLSBOROUGH
- City: TAMPA
- Zipcode: 33610
- Subdivision: Riverbend Manor
- Elementary School: Foster
- Middle School: Sligh
- High School: Hillsborough
- Provided by: THE WILKINS WAY LLC
- Contact: Tina Jolly
- 407-874-0230

- DMCA Notice
-
DescriptionSAME BEAUTIFUL HOME, NEW IMPROVED PRICE!!! Whether you are looking for your new dream home or an income producing short term rental, this is it! This completely upgraded 5 bed, 4 bath smart home is the perfect blend of modern living and serene retreat. Located in a quiet neighborhood, it features designer finishes, vinyl flooring, fresh paint, and fully renovated bathrooms with smart mirrors and built in niches. The open layout includes a stylish dry bar for entertaining, and smart features throughoutGoogle Nest thermostats, smart lock, full ADT security system, and moremake life easy and secure. Step outside to your private, fenced in backyard oasis with a screened lanai, solar heated pool, lush landscaping, smart lighting, and a 4 zone sprinkler system. With no carpet, updated systems, and thoughtful details everywhere, this turn key property offers luxury, convenience, and strong rental potential. SELLER IS MOTIVATED! Schedule your private tour today and bring us an offer!
All
Similar
Features
Appliances
- Dishwasher
- Disposal
- Dryer
- Microwave
- Range
- Refrigerator
- Washer
Home Owners Association Fee
- 0.00
Carport Spaces
- 0.00
Close Date
- 0000-00-00
Cooling
- Central Air
Country
- US
Covered Spaces
- 0.00
Exterior Features
- Balcony
- Lighting
Flooring
- Carpet
- Luxury Vinyl
Garage Spaces
- 0.00
Heating
- Central
High School
- Hillsborough-HB
Insurance Expense
- 0.00
Interior Features
- Ceiling Fans(s)
- Dry Bar
- Living Room/Dining Room Combo
- Primary Bedroom Main Floor
- PrimaryBedroom Upstairs
- Split Bedroom
- Stone Counters
- Walk-In Closet(s)
Legal Description
- RIVERBEND MANOR LOT 8 BLOCK D
Levels
- Two
Living Area
- 2297.00
Middle School
- Sligh-HB
Area Major
- 33610 - Tampa / East Lake
Net Operating Income
- 0.00
Occupant Type
- Vacant
Open Parking Spaces
- 0.00
Other Expense
- 0.00
Parcel Number
- A-30-28-19-46R-D00000-00008.0
Parking Features
- Driveway
Pool Features
- Heated
- In Ground
- Lighting
- Screen Enclosure
Property Condition
- Completed
Property Type
- Residential
Roof
- Shingle
School Elementary
- Foster-HB
Sewer
- Public Sewer
Tax Year
- 2024
Township
- 28
Utilities
- Electricity Connected
- Public
- Sewer Connected
- Water Connected
Views
- 385
Virtual Tour Url
- https://www.propertypanorama.com/instaview/stellar/W7874537
Water Source
- Public
Year Built
- 1984
Zoning Code
- SH-RS
Listing Data ©2025 Greater Fort Lauderdale REALTORS®
Listings provided courtesy of The Hernando County Association of Realtors MLS.
Listing Data ©2025 REALTOR® Association of Citrus County
Listing Data ©2025 Royal Palm Coast Realtor® Association
The information provided by this website is for the personal, non-commercial use of consumers and may not be used for any purpose other than to identify prospective properties consumers may be interested in purchasing.Display of MLS data is usually deemed reliable but is NOT guaranteed accurate.
Datafeed Last updated on September 18, 2025 @ 12:00 am
©2006-2025 brokerIDXsites.com - https://brokerIDXsites.com
Sign Up Now for Free!X
Call Direct: Brokerage Office: Mobile: 352.442.9386
Registration Benefits:
- New Listings & Price Reduction Updates sent directly to your email
- Create Your Own Property Search saved for your return visit.
- "Like" Listings and Create a Favorites List
* NOTICE: By creating your free profile, you authorize us to send you periodic emails about new listings that match your saved searches and related real estate information.If you provide your telephone number, you are giving us permission to call you in response to this request, even if this phone number is in the State and/or National Do Not Call Registry.
Already have an account? Login to your account.
