Share this property:
Contact Julie Ann Ludovico
Schedule A Showing
Request more information
- Home
- Property Search
- Search results
- 4837 Boonesboro Court, NEW PORT RICHEY, FL 34655
Property Photos
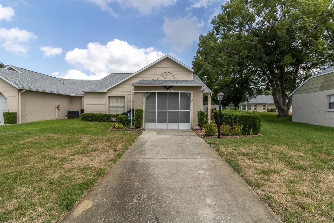

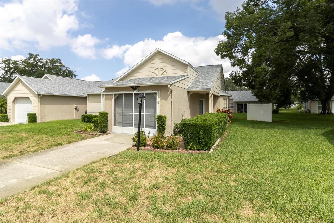
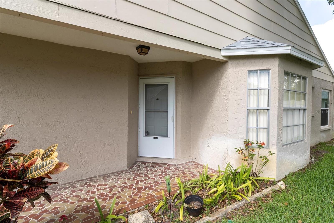
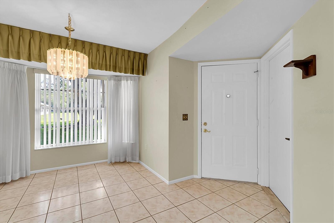
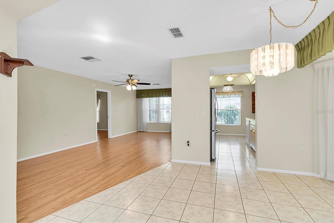
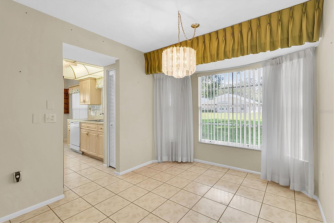
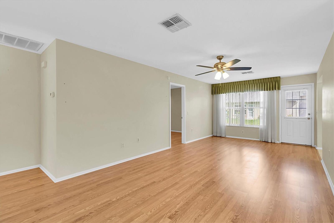
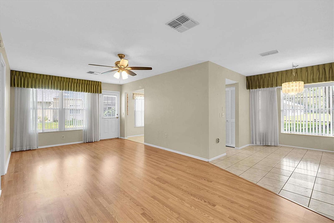
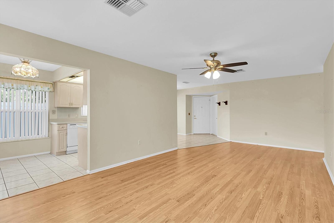
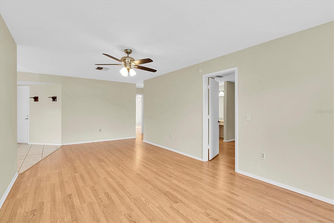
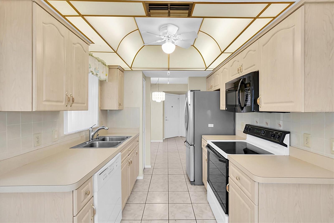
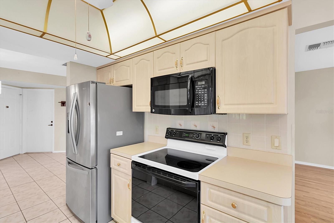
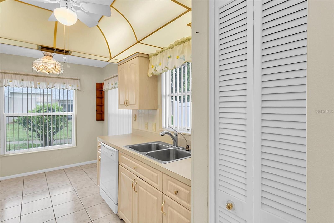
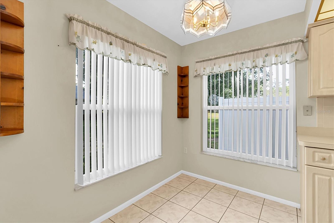
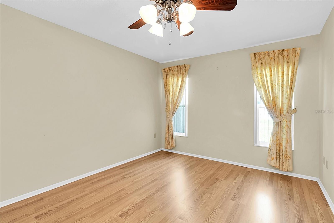
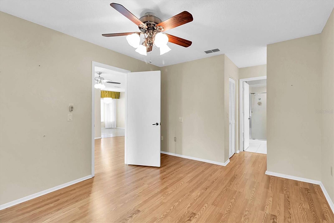
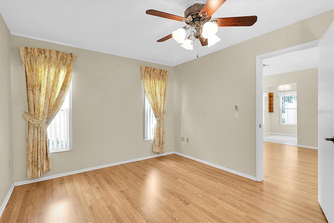
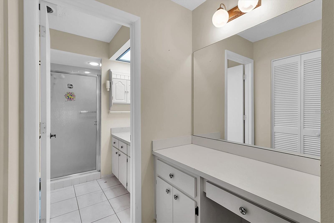
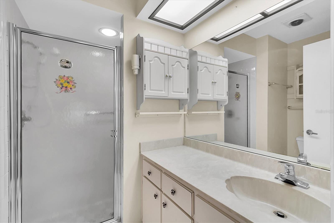
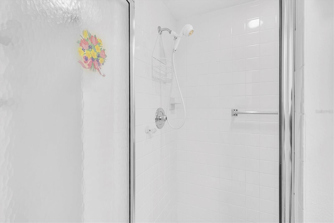
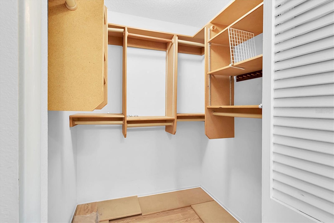
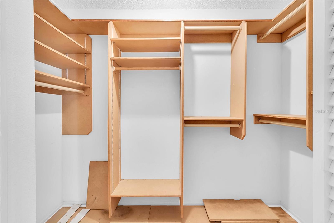
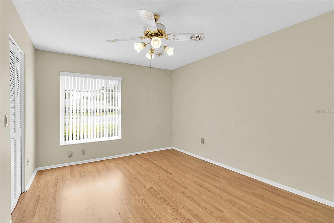
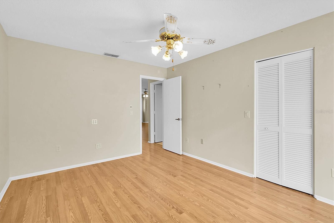
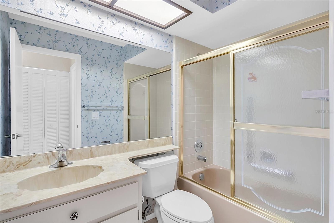
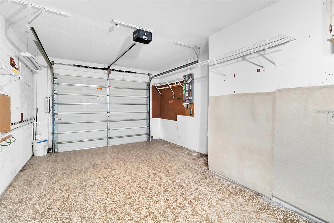
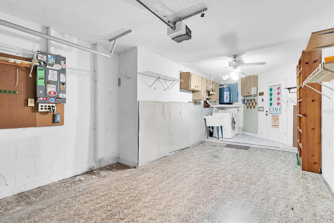
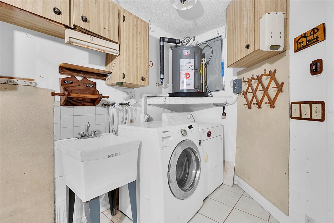
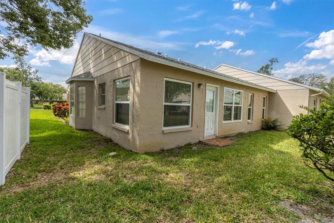
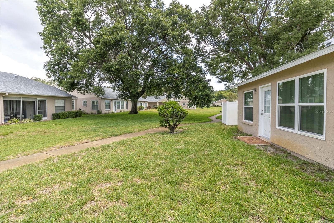
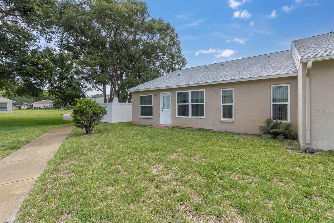
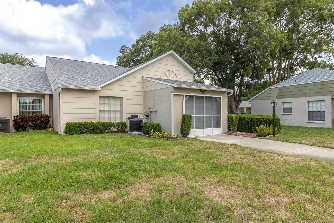
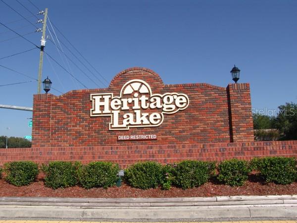
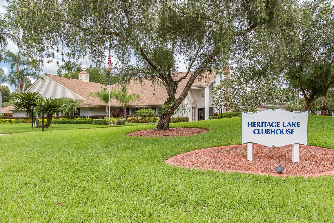
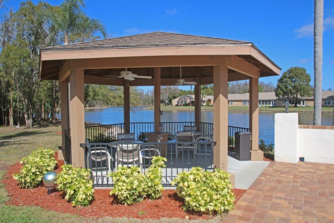
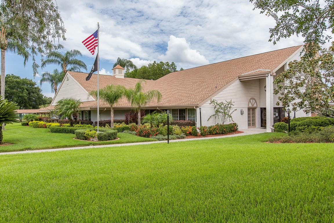
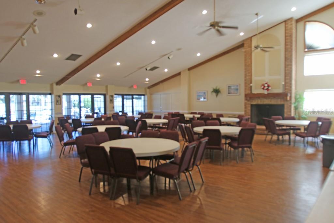
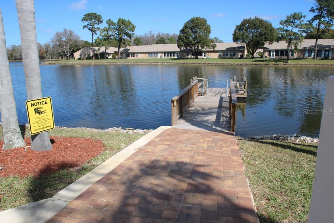
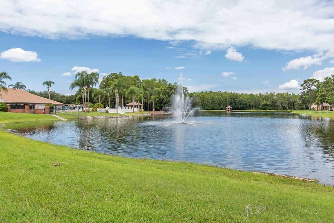
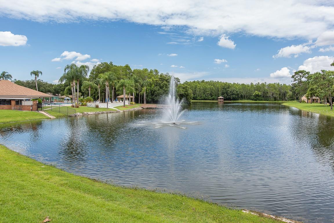
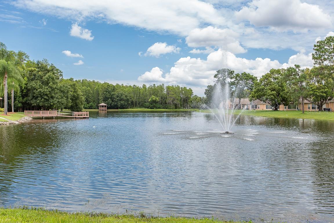
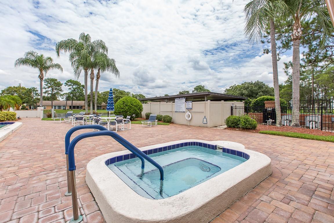
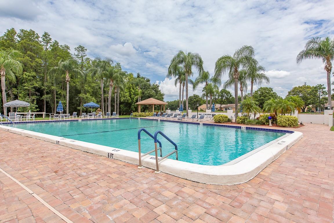
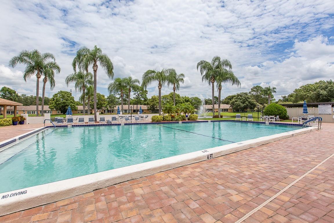
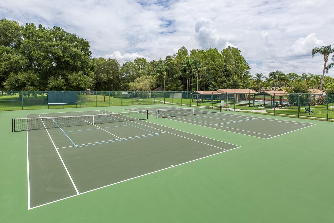
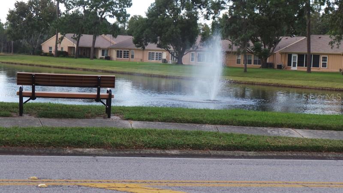
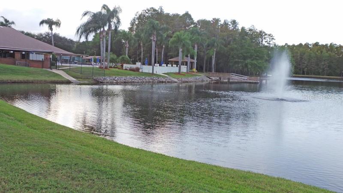
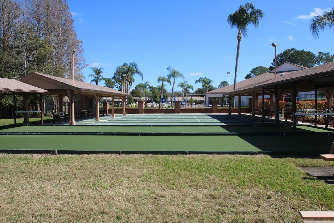
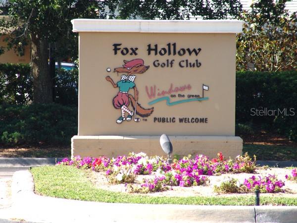
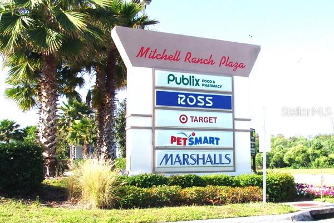
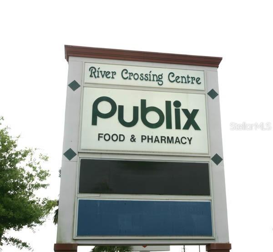
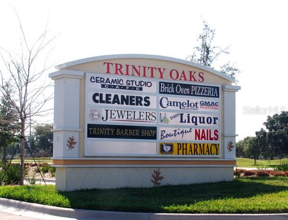
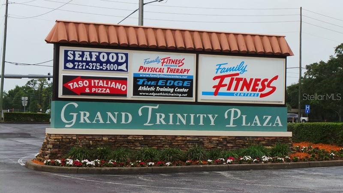
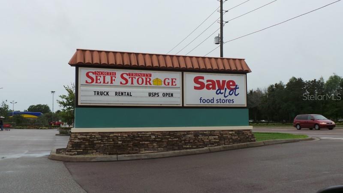
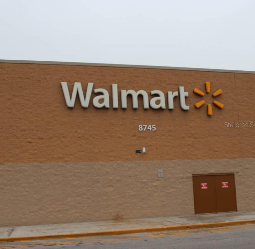
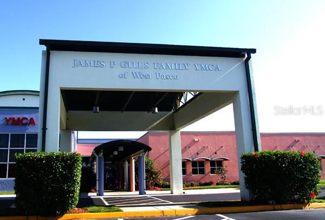
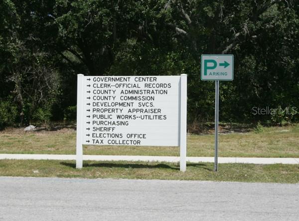
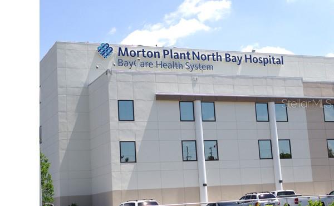
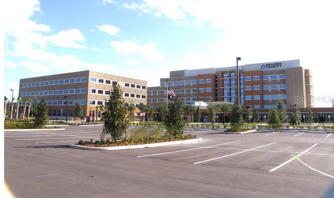
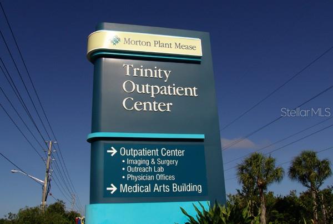
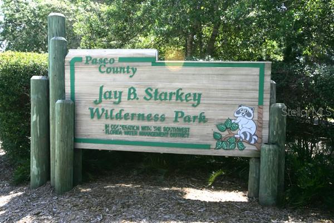
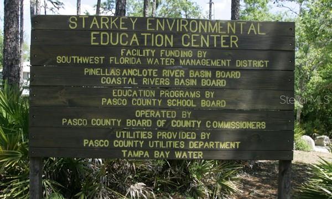
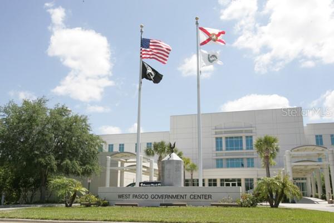
- MLS#: W7875452 ( Residential )
- Street Address: 4837 Boonesboro Court
- Viewed: 32
- Price: $174,900
- Price sqft: $117
- Waterfront: No
- Year Built: 1984
- Bldg sqft: 1489
- Bedrooms: 2
- Total Baths: 2
- Full Baths: 2
- Days On Market: 60
- Additional Information
- Geolocation: 28.2293 / -82.6578
- County: PASCO
- City: NEW PORT RICHEY
- Zipcode: 34655
- Subdivision: Wedgwood Village Condo
- Building: Wedgwood Village Condo

- DMCA Notice
-
DescriptionWow! This motivated seller is offering $3500 to the lucky new owner to helpp with closing costs! Hurry to check out this awesome 2/2/1 condo ideally located in one of the trinity areas most popular over 55 community's and is priced razor sharp! The hvac is barely one year old, the hoa replaced the roof in 2022 and several windows have also been replaced. Love the great room style floor plan! The updated kitchen is lined with raised panel cabinets & is complete with all appliances! Both bedrooms are a generous size, both feature walk in closets; the larger primary bedroom has a private bath! You can take a stroll down tree lined winding streets dotted by serene ponds to the clubhouse; it offers more activties than you can keep up with, heated pool & spa, bocce, pickleball, tennis cts, pool & billiard rm, library, card room, crafts, bbq's, parties, dances the list is endless. Add in all the amenities that the trinity area offers and you have a fabulous find in a fabulous location! Hurry to this one! Hesitate and you'll be too late!
All
Similar
Features
Appliances
- Dishwasher
- Disposal
- Dryer
- Electric Water Heater
- Microwave
- Range
- Refrigerator
- Washer
Association Amenities
- Cable TV
- Clubhouse
- Fence Restrictions
- Pickleball Court(s)
- Pool
- Recreation Facilities
- Shuffleboard Court
- Spa/Hot Tub
- Tennis Court(s)
Home Owners Association Fee
- 0.00
Home Owners Association Fee Includes
- Cable TV
- Common Area Taxes
- Pool
- Escrow Reserves Fund
- Maintenance Structure
- Maintenance Grounds
- Management
- Pest Control
- Private Road
- Recreational Facilities
- Trash
Association Name
- FRANK
Association Phone
- 727-942-1906
Carport Spaces
- 0.00
Close Date
- 0000-00-00
Cooling
- Central Air
Country
- US
Covered Spaces
- 0.00
Exterior Features
- Sidewalk
Flooring
- Ceramic Tile
- Laminate
Garage Spaces
- 1.00
Heating
- Central
- Electric
Insurance Expense
- 0.00
Interior Features
- Living Room/Dining Room Combo
- Open Floorplan
- Walk-In Closet(s)
- Window Treatments
Legal Description
- WEDGWOOD VILLAGE CONDO PB 22 PG 21 UNIT 50 PHASE 8 & COMMON ELEMENTS OR 4304 PG 844
Levels
- One
Living Area
- 1138.00
Lot Features
- Cul-De-Sac
- In County
Area Major
- 34655 - New Port Richey/Seven Springs/Trinity
Net Operating Income
- 0.00
Occupant Type
- Vacant
Open Parking Spaces
- 0.00
Other Expense
- 0.00
Parcel Number
- 16-26-13-004.0-008.00-050.0
Parking Features
- Driveway
- Garage Door Opener
Pets Allowed
- Yes
Possession
- Close Of Escrow
Property Type
- Residential
Roof
- Shingle
Sewer
- Public Sewer
Style
- Ranch
Tax Year
- 2024
Township
- 26S
Utilities
- Cable Connected
- Electricity Connected
- Phone Available
- Public
- Sewer Connected
- Water Connected
Views
- 32
Virtual Tour Url
- https://www.propertypanorama.com/instaview/stellar/W7875452
Water Source
- Public
Year Built
- 1984
Zoning Code
- PUD
Listing Data ©2025 Greater Fort Lauderdale REALTORS®
Listings provided courtesy of The Hernando County Association of Realtors MLS.
Listing Data ©2025 REALTOR® Association of Citrus County
Listing Data ©2025 Royal Palm Coast Realtor® Association
The information provided by this website is for the personal, non-commercial use of consumers and may not be used for any purpose other than to identify prospective properties consumers may be interested in purchasing.Display of MLS data is usually deemed reliable but is NOT guaranteed accurate.
Datafeed Last updated on July 21, 2025 @ 12:00 am
©2006-2025 brokerIDXsites.com - https://brokerIDXsites.com
Sign Up Now for Free!X
Call Direct: Brokerage Office: Mobile: 352.442.9386
Registration Benefits:
- New Listings & Price Reduction Updates sent directly to your email
- Create Your Own Property Search saved for your return visit.
- "Like" Listings and Create a Favorites List
* NOTICE: By creating your free profile, you authorize us to send you periodic emails about new listings that match your saved searches and related real estate information.If you provide your telephone number, you are giving us permission to call you in response to this request, even if this phone number is in the State and/or National Do Not Call Registry.
Already have an account? Login to your account.
