Share this property:
Contact Julie Ann Ludovico
Schedule A Showing
Request more information
- Home
- Property Search
- Search results
- 7317 Score Street, BROOKSVILLE, FL 34613
Property Photos
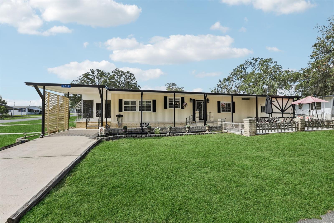

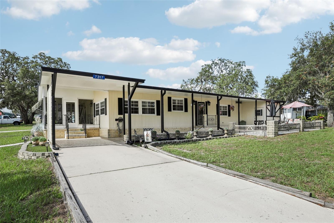
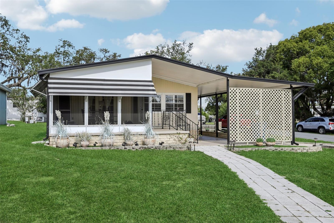
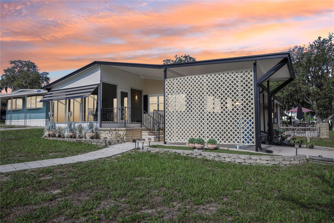
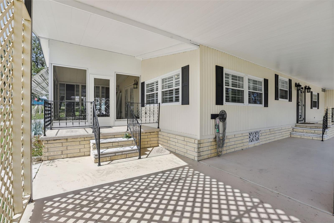
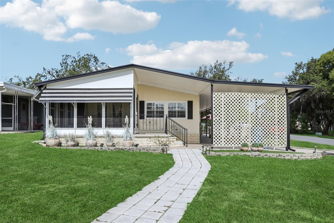
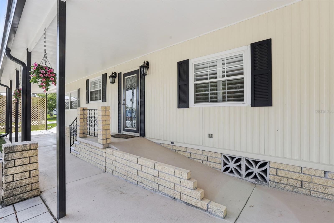
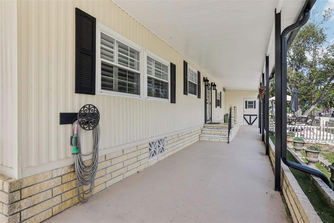
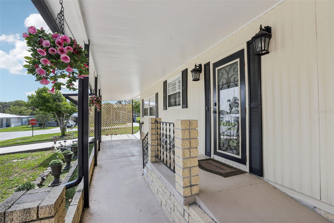
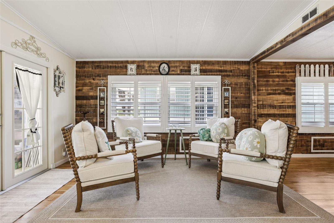
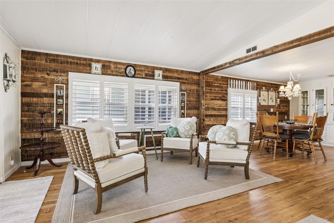
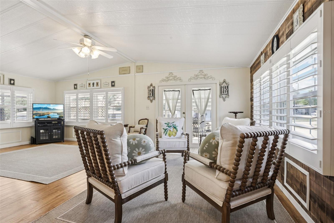
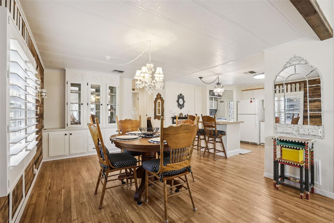
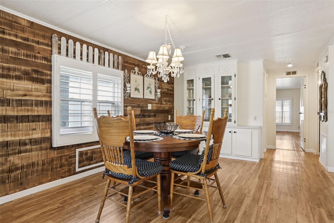
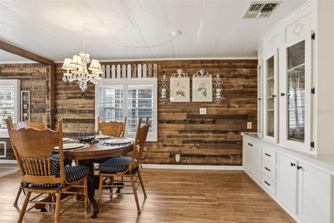
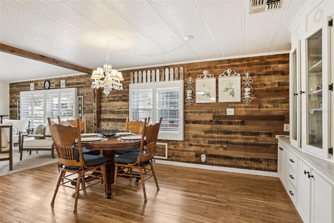
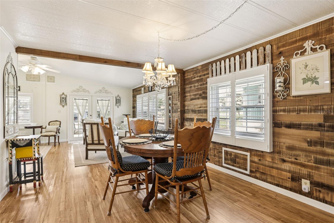
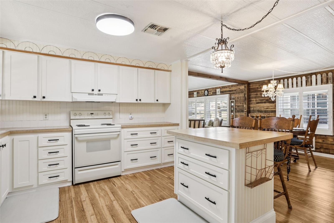
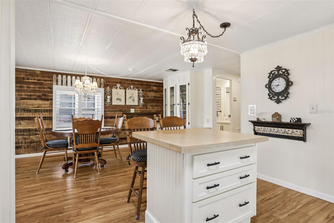
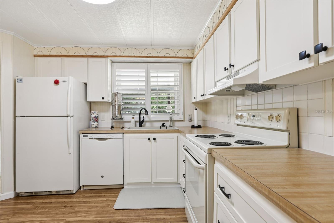
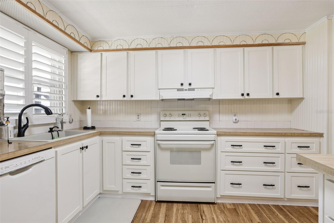
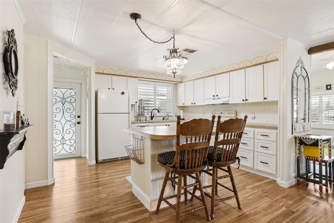
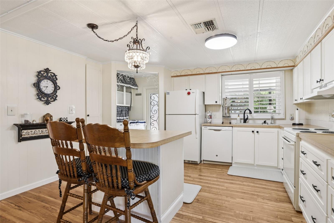
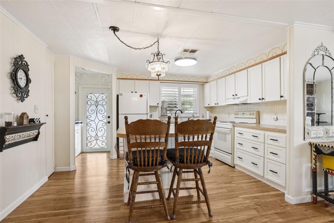
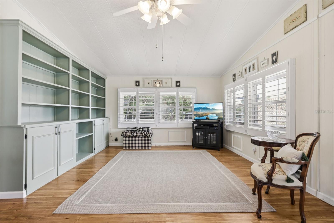
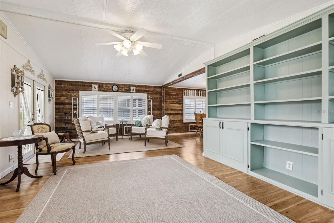
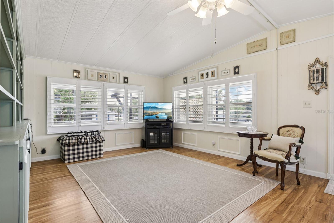
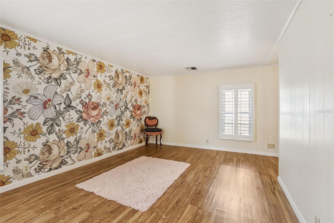
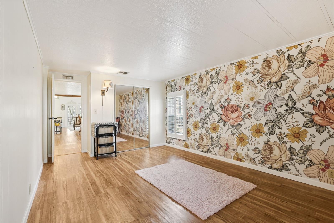
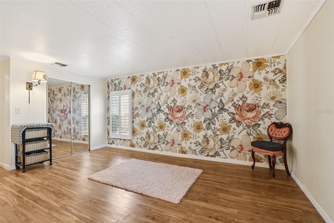
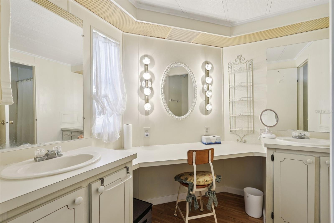
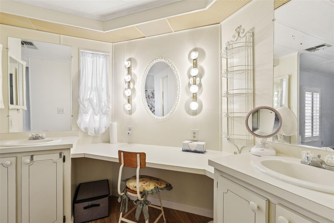
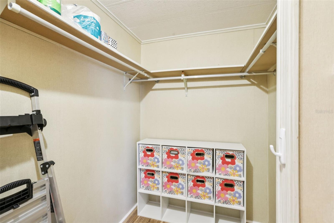
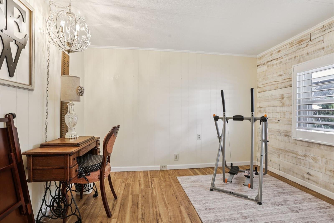
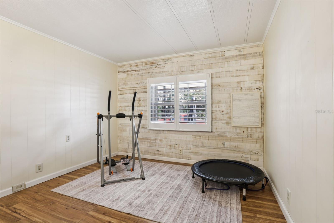
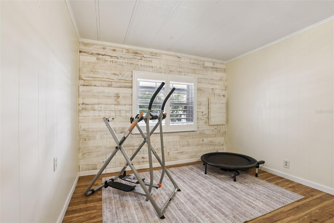
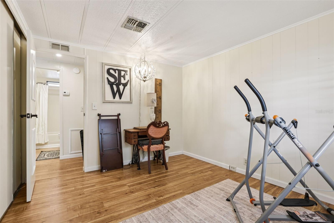
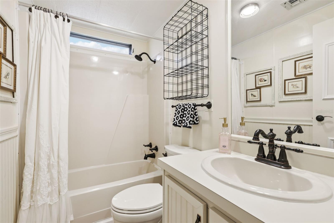
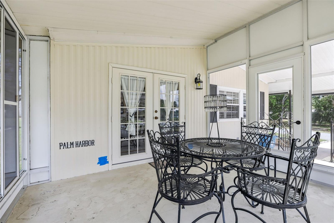
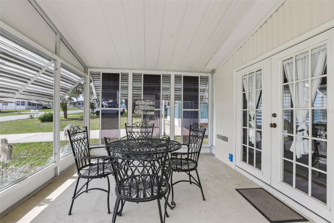
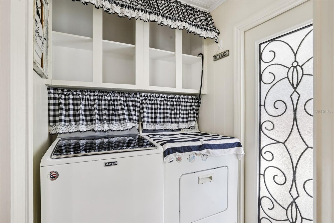
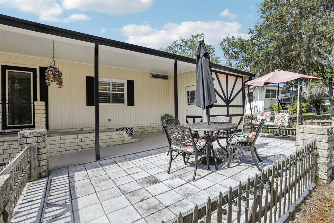
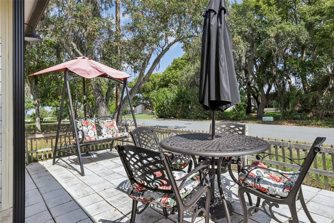
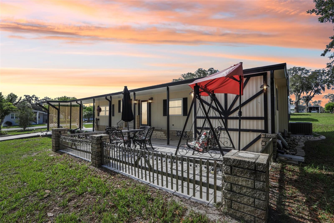
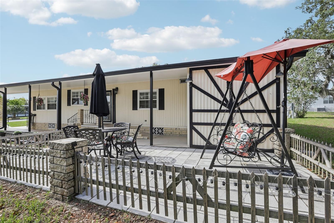
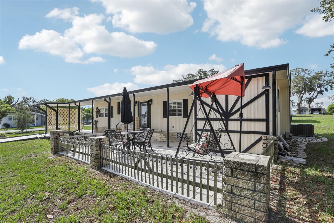
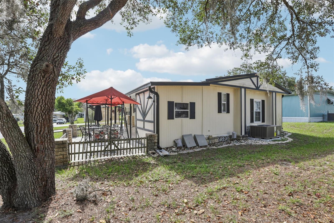
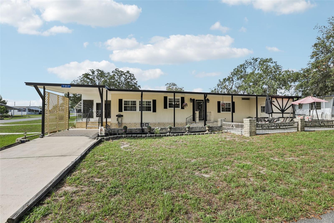
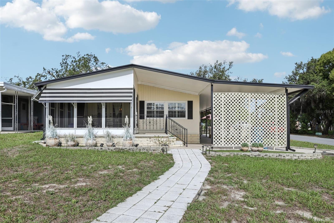
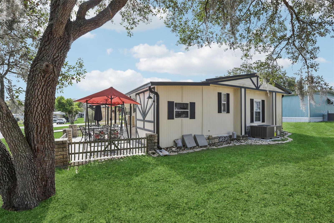
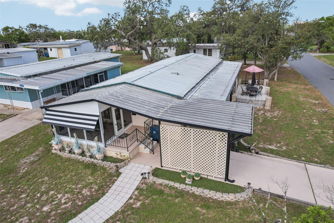
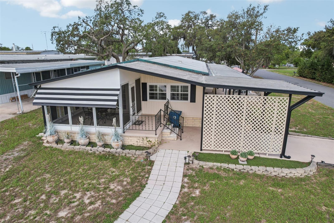
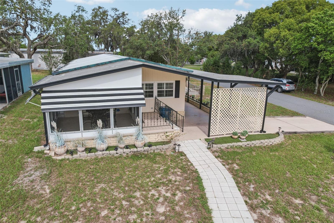
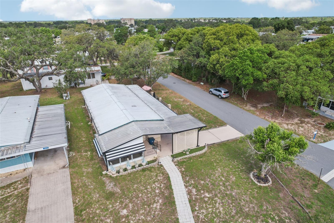
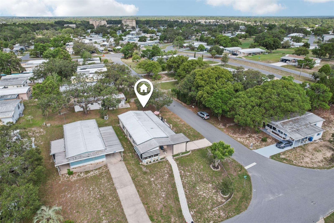
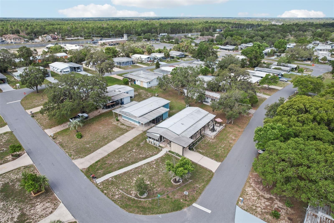
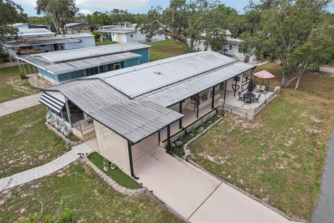
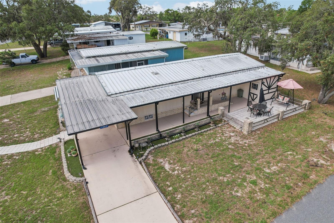
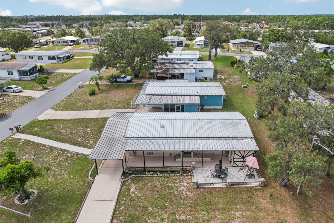
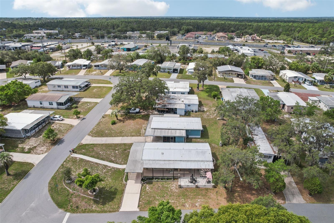
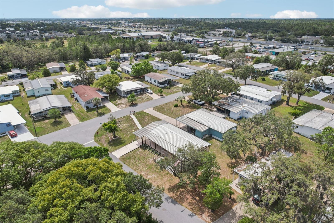
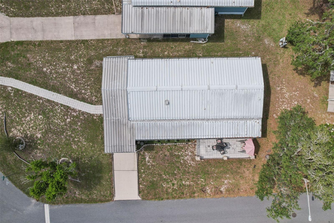
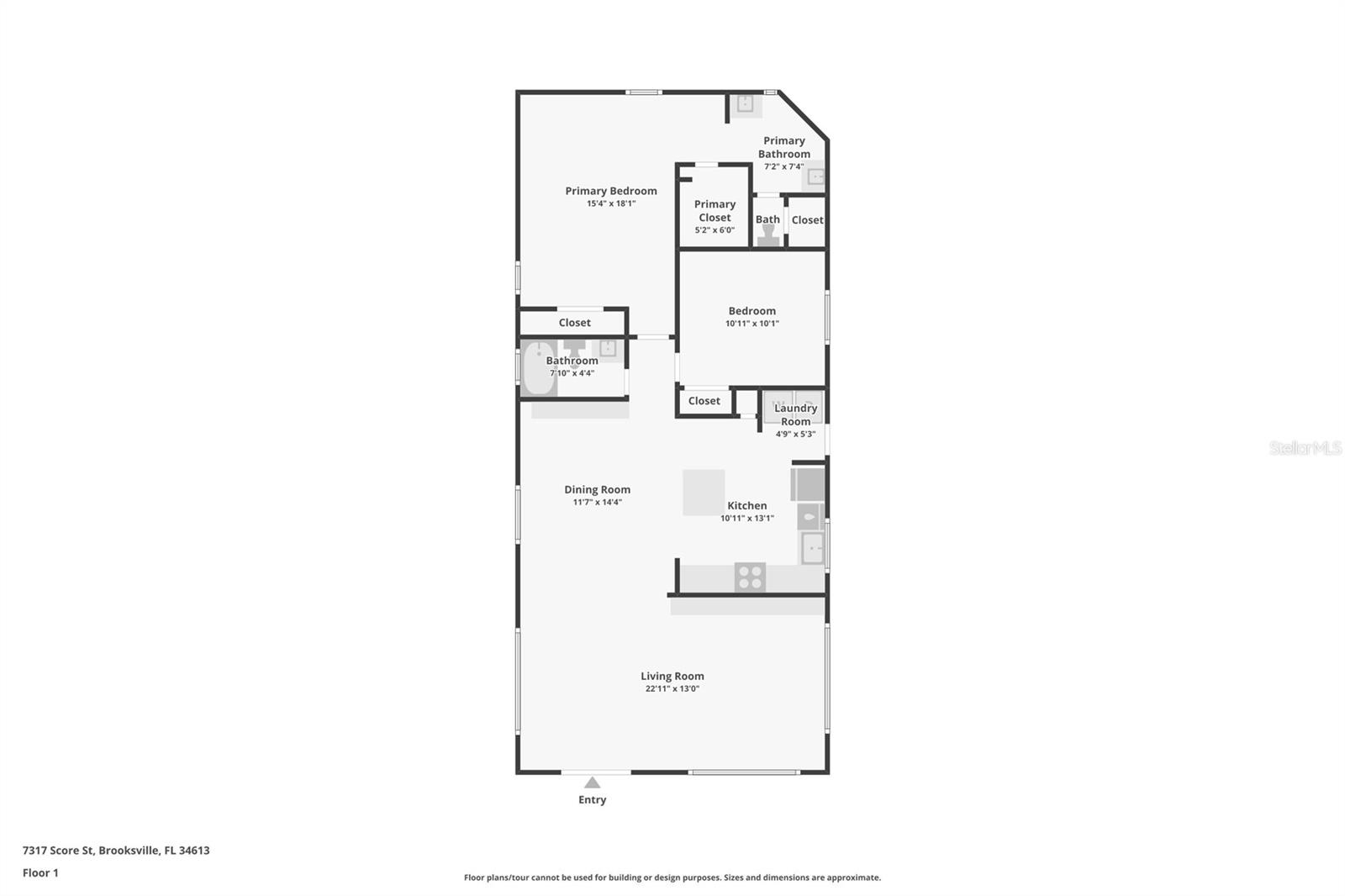
- MLS#: W7876995 ( Residential )
- Street Address: 7317 Score Street
- Viewed: 20
- Price: $174,900
- Price sqft: $114
- Waterfront: No
- Year Built: 1981
- Bldg sqft: 1539
- Bedrooms: 2
- Total Baths: 2
- Full Baths: 2
- Garage / Parking Spaces: 1
- Days On Market: 17
- Additional Information
- Geolocation: 28.5359 / -82.5261
- County: HERNANDO
- City: BROOKSVILLE
- Zipcode: 34613
- Subdivision: High Point Mh Sub
- Elementary School: Pine Grove
- Middle School: West Hernando
- High School: Central
- Provided by: WEICHERT REALTORS FL TROPICS
- Contact: John DiPalo
- 352-688-7997

- DMCA Notice
-
DescriptionWelcome to High Point! If you are looking for an active and vibrant 55+ golf community with low HOA fees and want to enjoy Florida retirement living at its finest, then look no further! High Point is located in Brooksville Florida and boasts a relaxed yet social lifestyle that is close to many local amenities. This move in ready 2 bedroom, 2 bath Palm Harbor double wide home is perfect for people looking for peace and quiet, as well as options for social functions and activities. Located on a spacious corner lot, this home offers many updates for peace of mind. Step inside through the beautifully designed glass front entry door to find newer vinyl plank flooring throughout the main living areas, bedrooms, and bathrooms. The kitchen features a new sink and fixtures, ample cabinet and counter space that flows effortlessly into the dining area and spacious living areas that are ideal for entertaining family and friends. The kitchen boasts beautiful cabinets that are in excellent condition with new drawers. Sit at the nicely sized island that includes plenty of storage, and room for barstools to sit on and enjoy meals. In the dining room, you will love the built in hutch! The primary bedroom is spacious with 2 closets, and the en suite bathroom boasts a gorgeous vanity with double sinks. A full hall bath serves guests and the second bedroom. Walking through the oversized living room you will see the beautiful built in living room shelving and cabinets, and new plantation shutters that cover all the windows in the home. Step through the new French patio doors and enjoy the screened lanai patio with optional vinyl panels, perfect for relaxing and socializing year round. From the patio you can take a stroll to the mailbox on the paved walk way. For added protection from the elements this home features a covered carport, and attached to the home is a locked and covered storage room. Updates that provide peace of mind include new AC (March 2025), new gutters (2024), upgraded vinyl double pane windows through out, two new Kohler toilets, and a metal roof. High Point offers spectacular amenities such as an 18 hole golf course, tennis, community pool, bocce ball, shuffleboard, and horseshoe courts, a clubhouse with a full range of activities and social events, a dog park, and there are RV storage lots available for rent. The seller is highly motivated, and all furnishings are available for sale, or negotiable. Call today to schedule your private showing!
All
Similar
Features
Appliances
- Dishwasher
- Electric Water Heater
- Range
- Refrigerator
- Washer
Association Amenities
- Clubhouse
- Fence Restrictions
- Gated
- Golf Course
- Other
- Tennis Court(s)
Home Owners Association Fee
- 44.00
Home Owners Association Fee Includes
- Pool
- Recreational Facilities
- Security
Association Name
- High Point Property Owners Association
Association Phone
- 352-596-2397
Carport Spaces
- 1.00
Close Date
- 0000-00-00
Cooling
- Central Air
Country
- US
Covered Spaces
- 0.00
Exterior Features
- French Doors
- Rain Gutters
- Storage
Flooring
- Luxury Vinyl
Furnished
- Negotiable
Garage Spaces
- 0.00
Heating
- Central
- Electric
High School
- Central High School
Insurance Expense
- 0.00
Interior Features
- Open Floorplan
- Thermostat
- Walk-In Closet(s)
- Window Treatments
Legal Description
- HIGH POINT SUB UNIT 1 BLOCK 4 LOT 8 ORB 346 PG 919 ORB 1142 PGS 1870-71
Levels
- One
Living Area
- 1248.00
Lot Features
- Corner Lot
Middle School
- West Hernando Middle School
Area Major
- 34613 - Brooksville/Spring Hill/Weeki Wachee
Net Operating Income
- 0.00
Occupant Type
- Vacant
Open Parking Spaces
- 0.00
Other Expense
- 0.00
Parcel Number
- R29-222-18-2500-0040-0080
Pets Allowed
- Cats OK
- Dogs OK
Possession
- Close Of Escrow
Property Type
- Residential
Roof
- Metal
School Elementary
- Pine Grove Elementary School
Sewer
- Public Sewer
Tax Year
- 2024
Township
- 22
Utilities
- BB/HS Internet Available
- Cable Available
- Electricity Available
Views
- 20
Virtual Tour Url
- https://www.zillow.com/view-imx/ca104637-61f8-43a3-b513-d7c8460e2603?wl=true&setAttribution=mls&initialViewType=pano
Water Source
- Public
Year Built
- 1981
Zoning Code
- MH
Listing Data ©2025 Greater Fort Lauderdale REALTORS®
Listings provided courtesy of The Hernando County Association of Realtors MLS.
Listing Data ©2025 REALTOR® Association of Citrus County
Listing Data ©2025 Royal Palm Coast Realtor® Association
The information provided by this website is for the personal, non-commercial use of consumers and may not be used for any purpose other than to identify prospective properties consumers may be interested in purchasing.Display of MLS data is usually deemed reliable but is NOT guaranteed accurate.
Datafeed Last updated on July 21, 2025 @ 12:00 am
©2006-2025 brokerIDXsites.com - https://brokerIDXsites.com
Sign Up Now for Free!X
Call Direct: Brokerage Office: Mobile: 352.442.9386
Registration Benefits:
- New Listings & Price Reduction Updates sent directly to your email
- Create Your Own Property Search saved for your return visit.
- "Like" Listings and Create a Favorites List
* NOTICE: By creating your free profile, you authorize us to send you periodic emails about new listings that match your saved searches and related real estate information.If you provide your telephone number, you are giving us permission to call you in response to this request, even if this phone number is in the State and/or National Do Not Call Registry.
Already have an account? Login to your account.
