Share this property:
Contact Julie Ann Ludovico
Schedule A Showing
Request more information
- Home
- Property Search
- Search results
- 19500 Hayden Lake Court, LAND O LAKES, FL 34638
Property Photos


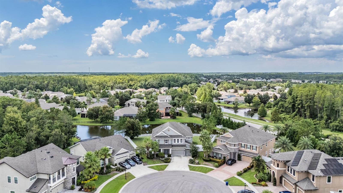
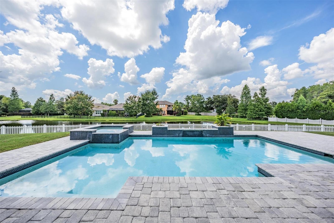
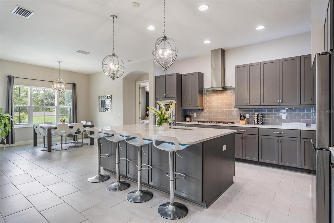
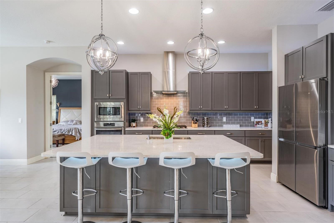
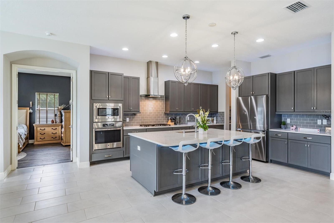
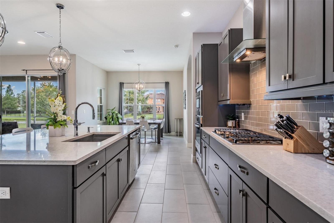
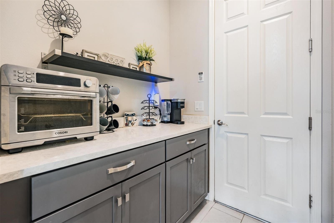
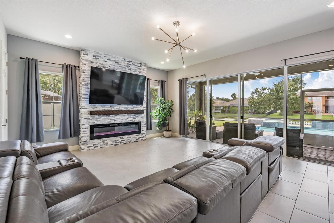
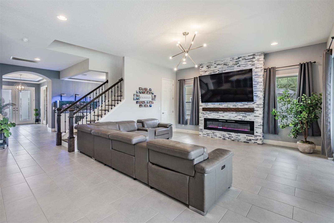
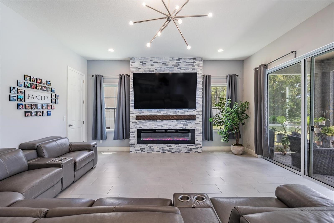
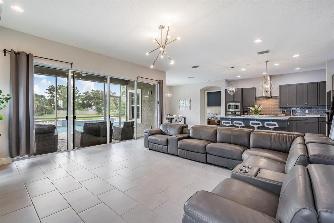
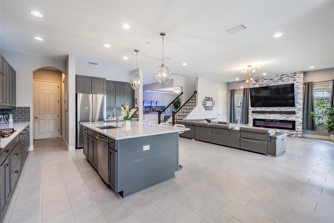
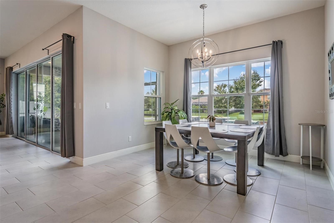
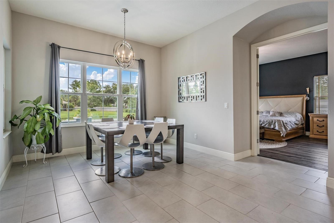
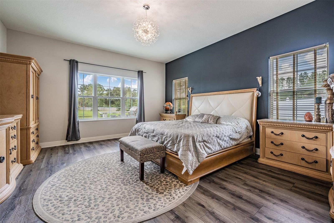
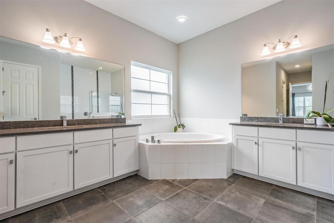
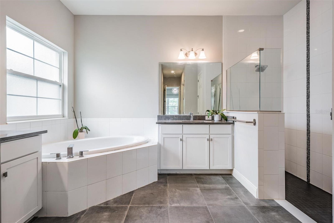
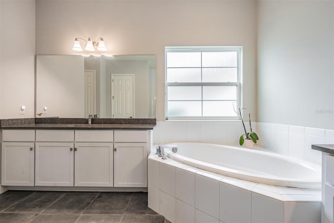
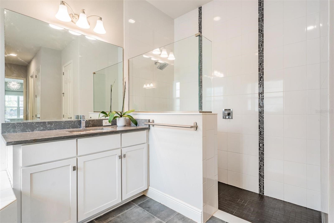
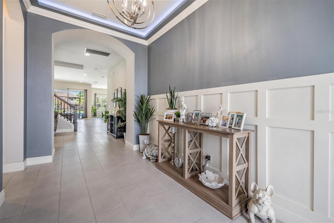
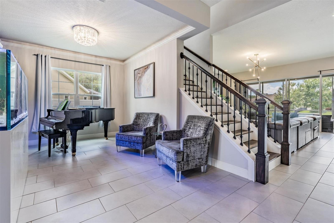
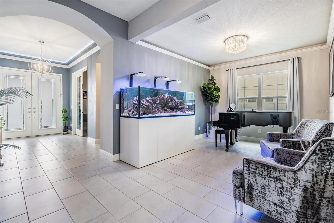
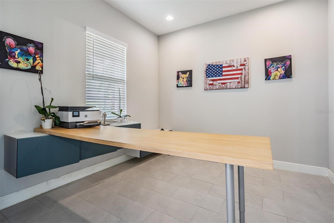
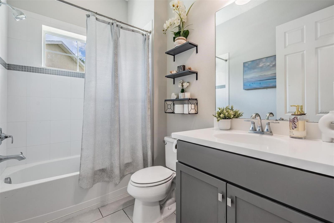
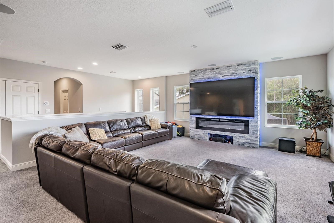
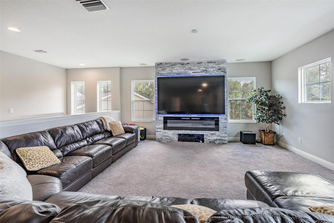
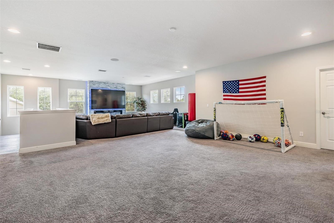
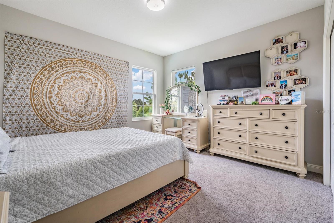
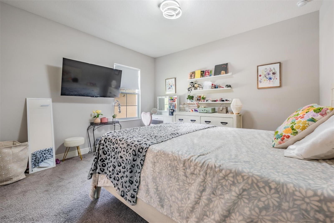
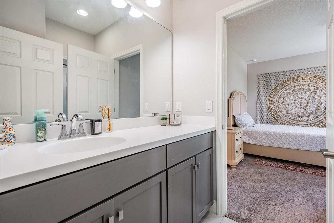
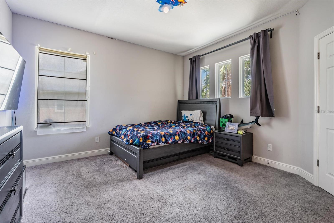
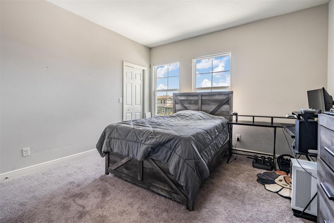
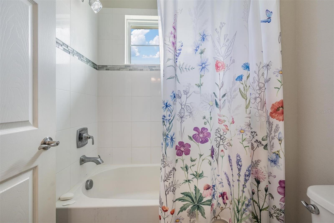
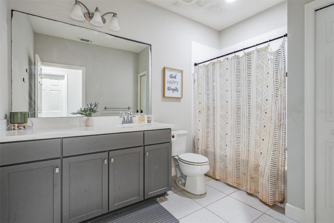
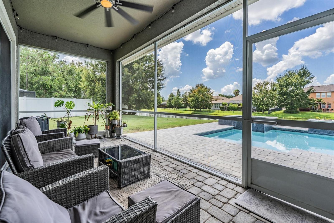
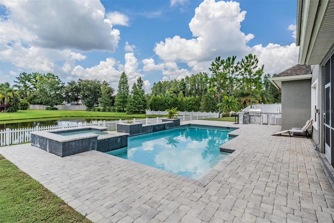
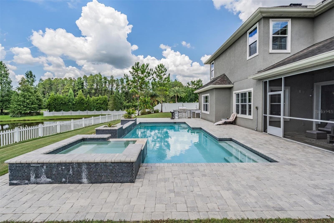
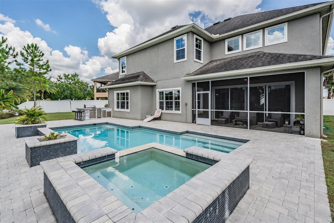
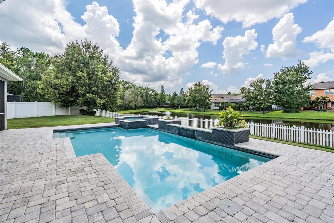
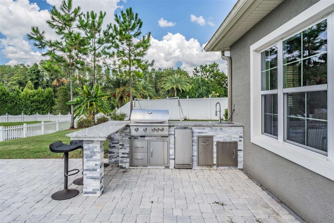
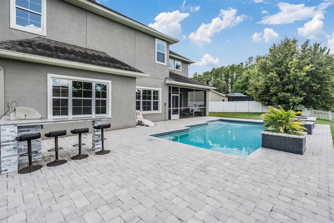
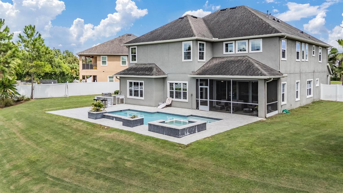
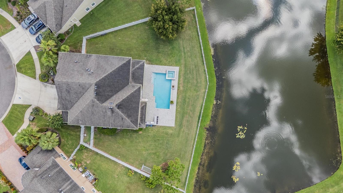
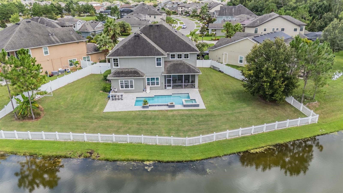
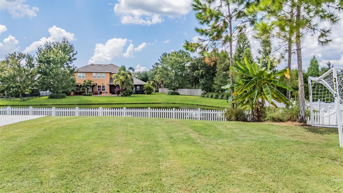
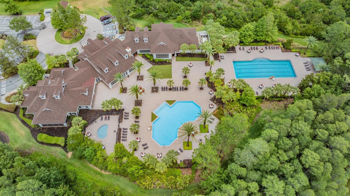
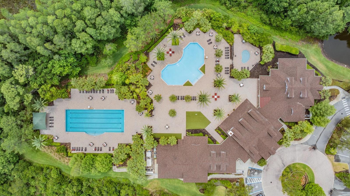
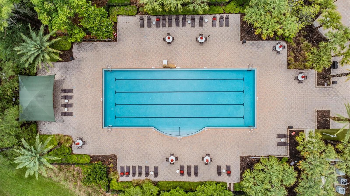
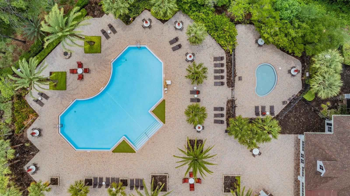
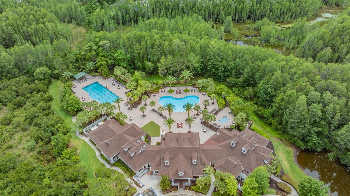
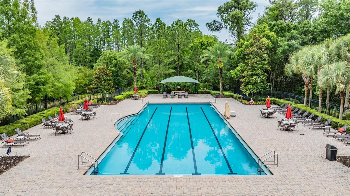
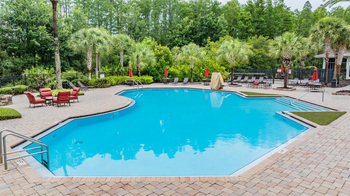
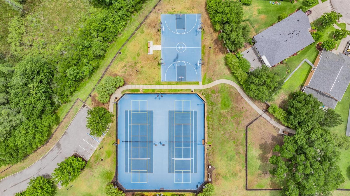
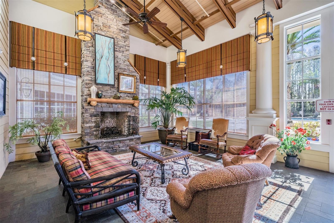
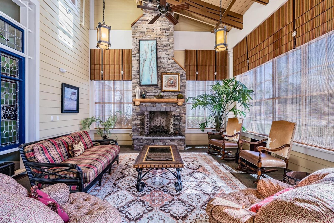
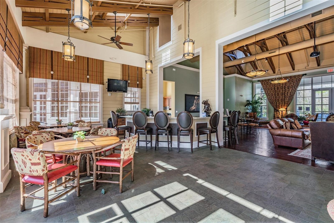
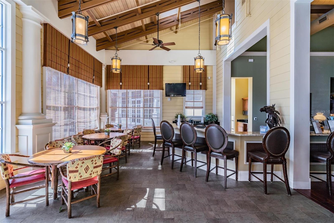
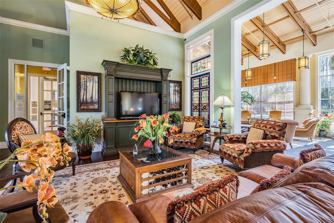
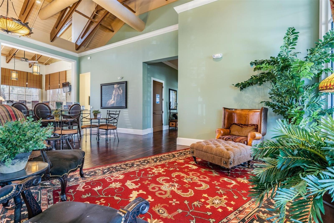
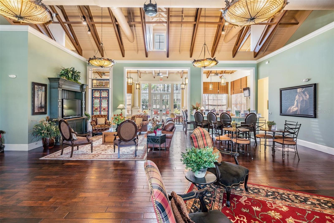
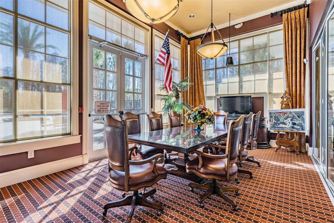
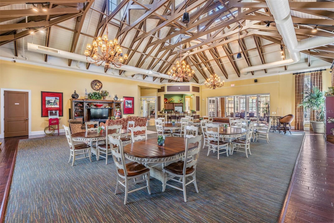
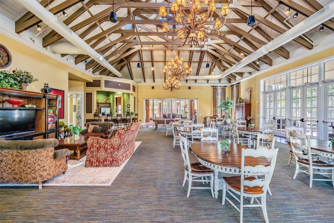
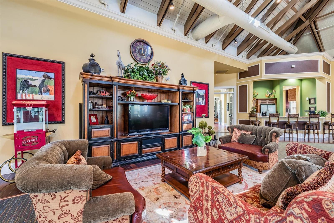
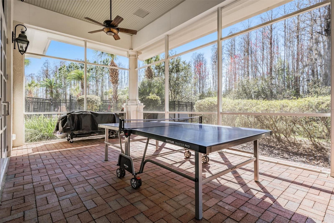
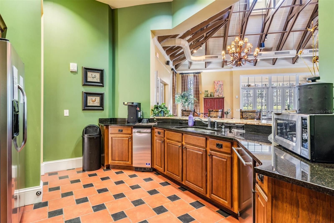
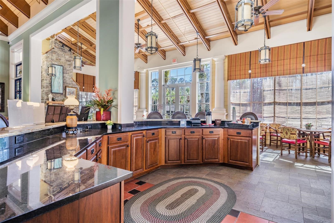
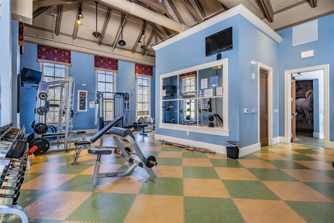
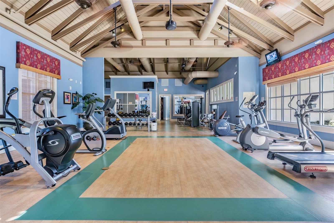
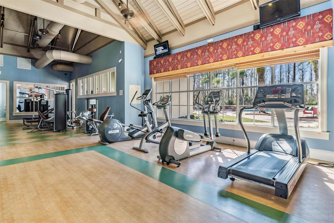
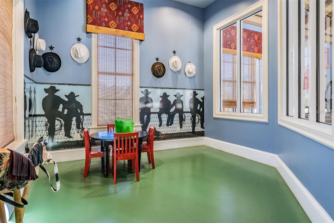
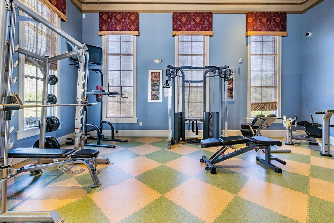
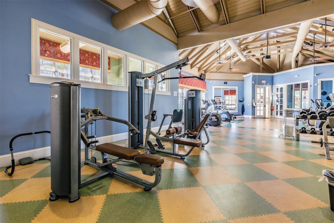
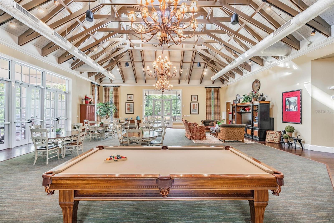
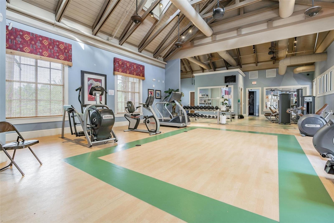
- MLS#: W7878006 ( Residential )
- Street Address: 19500 Hayden Lake Court
- Viewed: 74
- Price: $925,000
- Price sqft: $160
- Waterfront: No
- Year Built: 2018
- Bldg sqft: 5773
- Bedrooms: 7
- Total Baths: 5
- Full Baths: 5
- Garage / Parking Spaces: 3
- Days On Market: 44
- Additional Information
- Geolocation: 28.2787 / -82.4933
- County: PASCO
- City: LAND O LAKES
- Zipcode: 34638
- Subdivision: Lakeshore Ranch Ph I
- Elementary School: Connerton Elem
- Middle School: Pine View
- High School: Land O' Lakes
- Provided by: RE/MAX MARKETING SPECIALISTS
- Contact: Justin Brandon, PA
- 727-853-7801

- DMCA Notice
-
DescriptionGorgeous, spacious, and modern 7 bedroom, 5 bathroom, with office, pool home in highly sought lakeshore ranch community! Your search is over! This home has it all! Starting inside, this beautiful chef's kitchen boasts 42" cabinets, quartz counter tops, stainless steel appliances, gas range, tile backsplash, huge island with breakfast bar, coffee station, and eat in dining space! The primary bed/bathroom is located downstairs and features 2 walk in closets with built in organizers, 2 vanities topped with quartz, walk in shower, and garden tub! Upstairs there are 6 more bedrooms, 4 more bathrooms, and a huge loft! Four of the bedrooms share two jack and jill style bathrooms! Huge laundry room is located upstairs as well! Make your way out the back slider doors into an outdoor paradise! The screened in back porch overlooks the modern style pool and spa inside the fully fenced backyard with a pond view! This salt water pool/spa is heated and equipped with built in planters and waterfall feature! The outdoor kitchen extends as a bar for extra seating! Elegant pavers surround this entire pool space creating a pure paradise! Other great features of this home include its upgraded staircase, two stone entertainment walls in living room and loft, upgraded light fixtures, and 3 car garage! All of this on a cul de sac lot in the highly sought gated community of lakeshore ranch in land o lakes! Lakeshore ranch amenities include a clubhouse, 24 hour fitness center, 3 refreshing pools, business center, billiards, basketball court, tennis/pickleball courts, dog park, playground, amphitheater, and community dock! The dock allows fishing and the lake allows canoes, paddle boards, and kayaks! This home is located close to great schools, shopping, and medical facilities! The hoa fee includes internet, cable, and trash! Schedule your private showing today, this one will not last!
All
Similar
Features
Appliances
- Dishwasher
- Disposal
- Gas Water Heater
- Microwave
- Range
- Range Hood
- Refrigerator
- Water Softener
Home Owners Association Fee
- 312.00
Home Owners Association Fee Includes
- Guard - 24 Hour
- Cable TV
- Pool
- Internet
- Management
- Trash
Association Name
- Greenacre
Association Phone
- 813-936-4130
Carport Spaces
- 0.00
Close Date
- 0000-00-00
Cooling
- Central Air
Country
- US
Covered Spaces
- 0.00
Exterior Features
- Lighting
- Rain Gutters
- Sidewalk
- Sliding Doors
Fencing
- Vinyl
Flooring
- Carpet
- Ceramic Tile
Furnished
- Unfurnished
Garage Spaces
- 3.00
Heating
- Central
- Natural Gas
High School
- Land O' Lakes High-PO
Insurance Expense
- 0.00
Interior Features
- Crown Molding
- Eat-in Kitchen
- High Ceilings
- Kitchen/Family Room Combo
- Open Floorplan
- Primary Bedroom Main Floor
- Solid Wood Cabinets
- Stone Counters
- Thermostat
- Walk-In Closet(s)
Legal Description
- LAKESHORE RANCH PHASES 2 & 3 PB 63 PG 051 LOT 73 OR 9672 PG 1835
Levels
- Two
Living Area
- 4846.00
Lot Features
- Cul-De-Sac
- Landscaped
- Sidewalk
- Paved
Middle School
- Pine View Middle-PO
Area Major
- 34638 - Land O Lakes
Net Operating Income
- 0.00
Occupant Type
- Owner
Open Parking Spaces
- 0.00
Other Expense
- 0.00
Other Structures
- Outdoor Kitchen
Parcel Number
- 18-25-27-0120-00000-0730
Parking Features
- Driveway
- Garage Door Opener
Pets Allowed
- Yes
Pool Features
- Auto Cleaner
- Gunite
- Heated
- In Ground
- Lighting
- Salt Water
Possession
- Close Of Escrow
Property Type
- Residential
Roof
- Shingle
School Elementary
- Connerton Elem
Sewer
- Public Sewer
Tax Year
- 2024
Township
- 25S
Utilities
- BB/HS Internet Available
- Cable Connected
- Electricity Connected
- Natural Gas Connected
- Public
- Sewer Connected
- Underground Utilities
- Water Connected
View
- Trees/Woods
- Water
Views
- 74
Virtual Tour Url
- https://www.propertypanorama.com/instaview/stellar/W7878006
Water Source
- Public
Year Built
- 2018
Zoning Code
- MPUD
Listing Data ©2025 Greater Fort Lauderdale REALTORS®
Listings provided courtesy of The Hernando County Association of Realtors MLS.
Listing Data ©2025 REALTOR® Association of Citrus County
Listing Data ©2025 Royal Palm Coast Realtor® Association
The information provided by this website is for the personal, non-commercial use of consumers and may not be used for any purpose other than to identify prospective properties consumers may be interested in purchasing.Display of MLS data is usually deemed reliable but is NOT guaranteed accurate.
Datafeed Last updated on September 22, 2025 @ 12:00 am
©2006-2025 brokerIDXsites.com - https://brokerIDXsites.com
Sign Up Now for Free!X
Call Direct: Brokerage Office: Mobile: 352.442.9386
Registration Benefits:
- New Listings & Price Reduction Updates sent directly to your email
- Create Your Own Property Search saved for your return visit.
- "Like" Listings and Create a Favorites List
* NOTICE: By creating your free profile, you authorize us to send you periodic emails about new listings that match your saved searches and related real estate information.If you provide your telephone number, you are giving us permission to call you in response to this request, even if this phone number is in the State and/or National Do Not Call Registry.
Already have an account? Login to your account.
