Share this property:
Contact Julie Ann Ludovico
Schedule A Showing
Request more information
- Home
- Property Search
- Search results
- 14709 Fair Oak Way, HUDSON, FL 34667
Property Photos
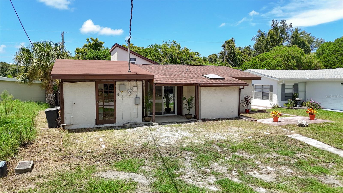

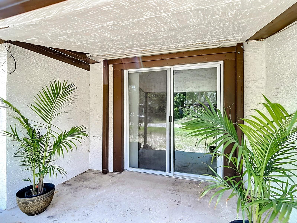
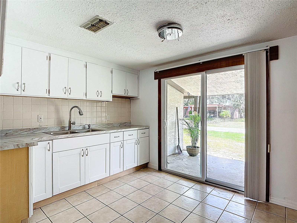
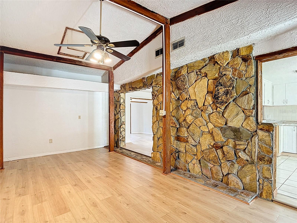
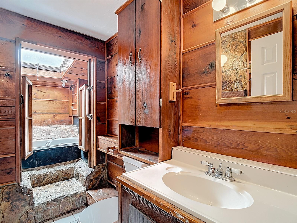
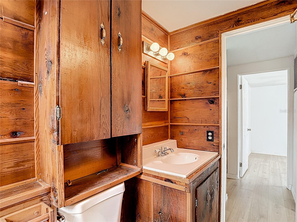
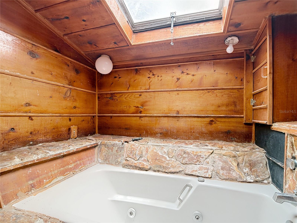
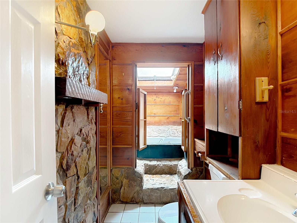
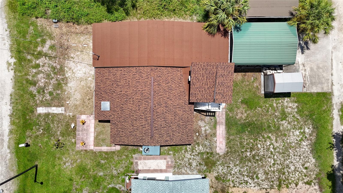
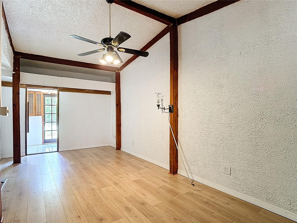
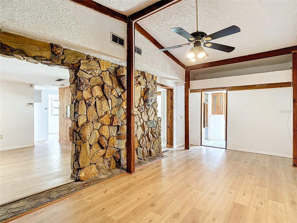
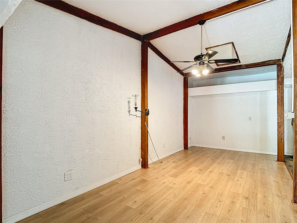
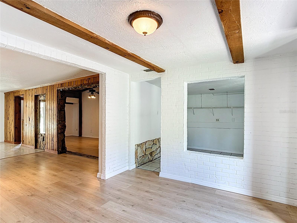
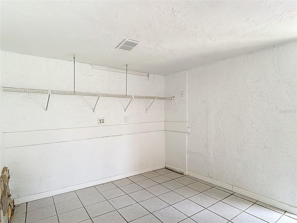
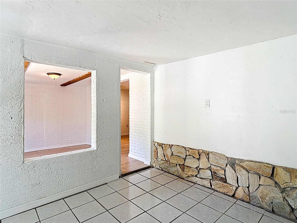
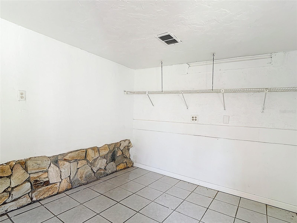
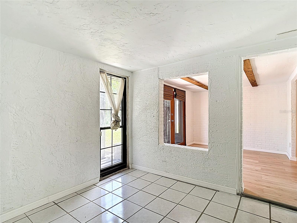
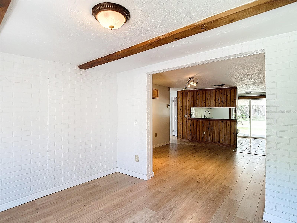
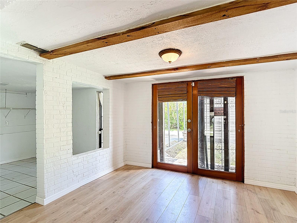
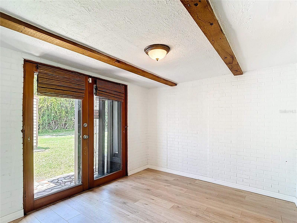
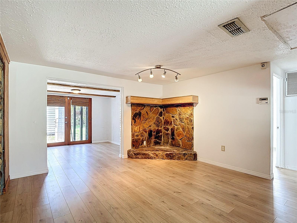
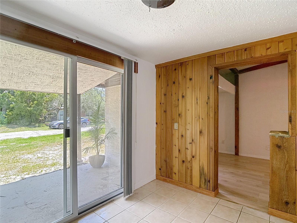
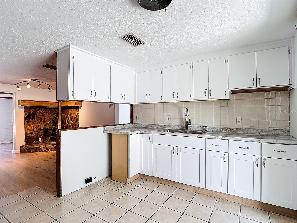
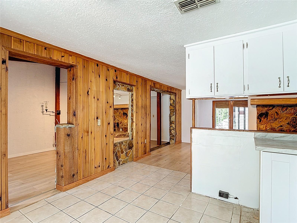
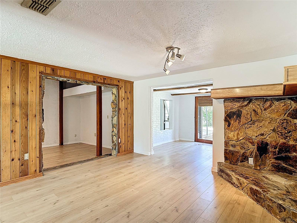
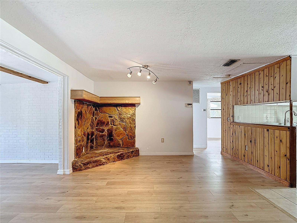
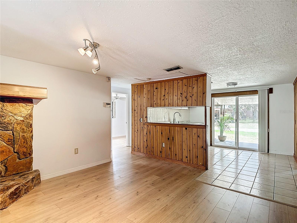
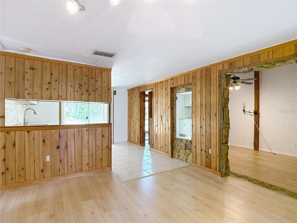
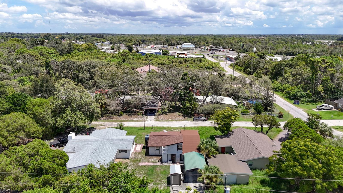
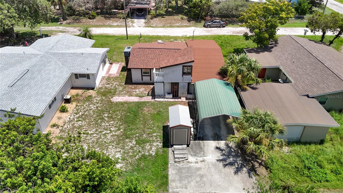
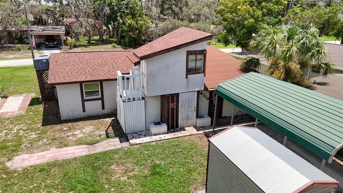
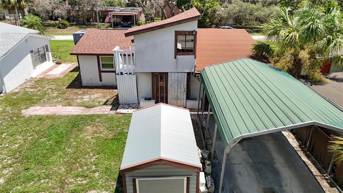
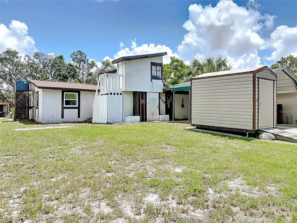
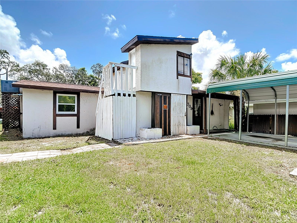
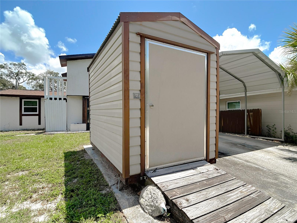
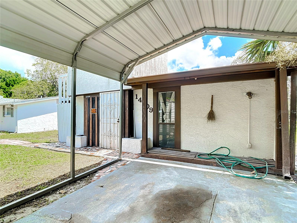
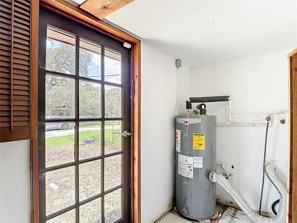
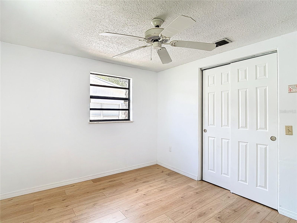
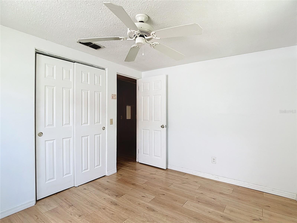
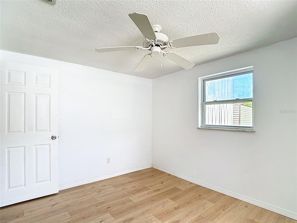
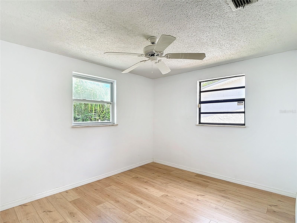
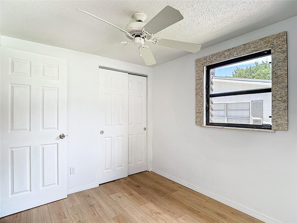
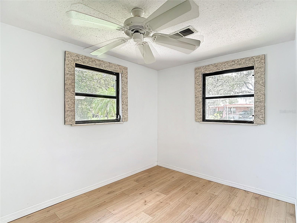
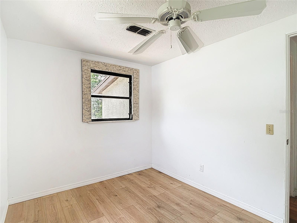
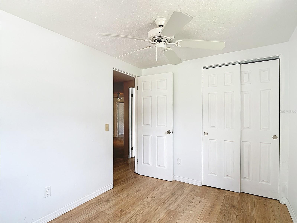
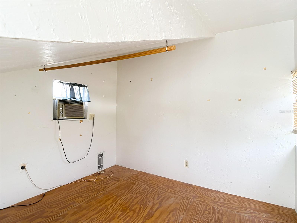
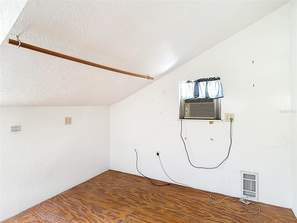
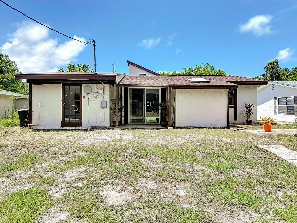
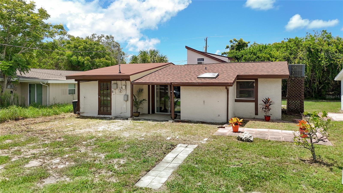
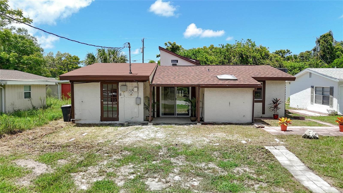
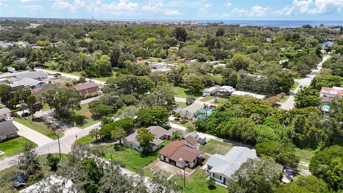
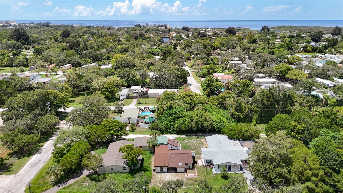
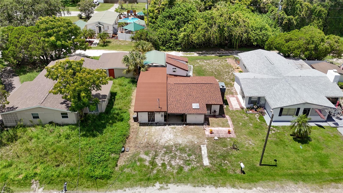
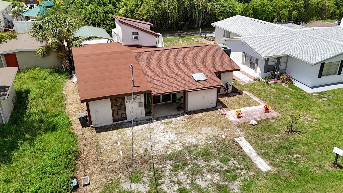
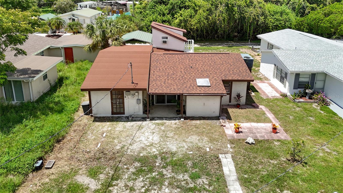
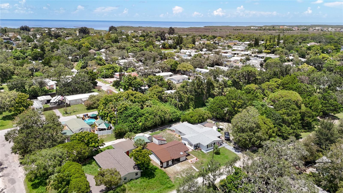
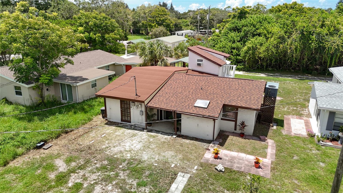
- MLS#: W7878317 ( Residential )
- Street Address: 14709 Fair Oak Way
- Viewed: 141
- Price: $176,500
- Price sqft: $125
- Waterfront: No
- Year Built: 1963
- Bldg sqft: 1408
- Bedrooms: 2
- Total Baths: 1
- Full Baths: 1
- Garage / Parking Spaces: 2
- Days On Market: 78
- Additional Information
- Geolocation: 28.371 / -82.6904
- County: PASCO
- City: HUDSON
- Zipcode: 34667
- Subdivision: Marene Estates
- Elementary School: Hudson Elementary PO
- Middle School: Hudson Academy ( 4 8)
- High School: Hudson High PO
- Provided by: NEXTHOME LUXURY REAL ESTATE
- Contact: Jon-Pierre Dupuy
- 813-335-3046

- DMCA Notice
-
DescriptionCharming Hudson Home Under $190K Perfect Starter or Vacation Getaway! Heres your chance to own an affordable slice of Hudson, Floridaideal as a starter home, investment, or vacation rental. This 2 bedroom, 1 bath home also includes an extra bonus room that could easily serve as a third bedroom, giving you flexible living space. The home had about 14" of flooding in 2024the first and only time in at least 24 years, according to the long time neighbor. Since then, its been thoughtfully rehabbed and is move in ready. The roof is just one year old, and the AC stayed high, dry, and is in proper working condition. Inside, the bathroom is a true standoutdesigned like a mini spa, with stone walls that tie beautifully into other stone accents throughout the home, plus a tub with its own skylight for natural light. Another unique feature is the second story bonus room accessed by an outdoor staircasea cozy 10x10 space perfect for an office, art studio, or creative hangout spot. The location couldnt be betterclose to shops, dining, entertainment, and, of course, the Gulf of America. The seller has intentionally left the home as a clean slate so the new owner can shape it to their own style and vision. If youre looking for character, potential, and value under $200K, this Hudson gem is a must see.
All
Similar
Features
Appliances
- None
Home Owners Association Fee
- 0.00
Carport Spaces
- 2.00
Close Date
- 0000-00-00
Cooling
- Central Air
Country
- US
Covered Spaces
- 0.00
Exterior Features
- Other
- Private Mailbox
Flooring
- Laminate
- Tile
- Travertine
Garage Spaces
- 0.00
Heating
- Central
High School
- Hudson High-PO
Insurance Expense
- 0.00
Interior Features
- Built-in Features
- High Ceilings
Legal Description
- MA-RENE ESTATES PB 6 PG 150 THE SOUTH 1/2 OF LOT 13
Levels
- Two
Living Area
- 1408.00
Middle School
- Hudson Academy ( 4-8)
Area Major
- 34667 - Hudson/Bayonet Point/Port Richey
Net Operating Income
- 0.00
Occupant Type
- Vacant
Open Parking Spaces
- 0.00
Other Expense
- 0.00
Parcel Number
- 16-24-27-0030-00000-0130
Property Type
- Residential
Roof
- Shingle
School Elementary
- Hudson Elementary-PO
Sewer
- Public Sewer
Tax Year
- 2024
Township
- 24S
Utilities
- Cable Available
- Electricity Connected
- Sewer Connected
- Water Connected
Views
- 141
Virtual Tour Url
- https://www.propertypanorama.com/instaview/stellar/W7878317
Water Source
- None
Year Built
- 1963
Zoning Code
- RMH
Listing Data ©2025 Greater Fort Lauderdale REALTORS®
Listings provided courtesy of The Hernando County Association of Realtors MLS.
Listing Data ©2025 REALTOR® Association of Citrus County
Listing Data ©2025 Royal Palm Coast Realtor® Association
The information provided by this website is for the personal, non-commercial use of consumers and may not be used for any purpose other than to identify prospective properties consumers may be interested in purchasing.Display of MLS data is usually deemed reliable but is NOT guaranteed accurate.
Datafeed Last updated on November 7, 2025 @ 12:00 am
©2006-2025 brokerIDXsites.com - https://brokerIDXsites.com
Sign Up Now for Free!X
Call Direct: Brokerage Office: Mobile: 352.442.9386
Registration Benefits:
- New Listings & Price Reduction Updates sent directly to your email
- Create Your Own Property Search saved for your return visit.
- "Like" Listings and Create a Favorites List
* NOTICE: By creating your free profile, you authorize us to send you periodic emails about new listings that match your saved searches and related real estate information.If you provide your telephone number, you are giving us permission to call you in response to this request, even if this phone number is in the State and/or National Do Not Call Registry.
Already have an account? Login to your account.
