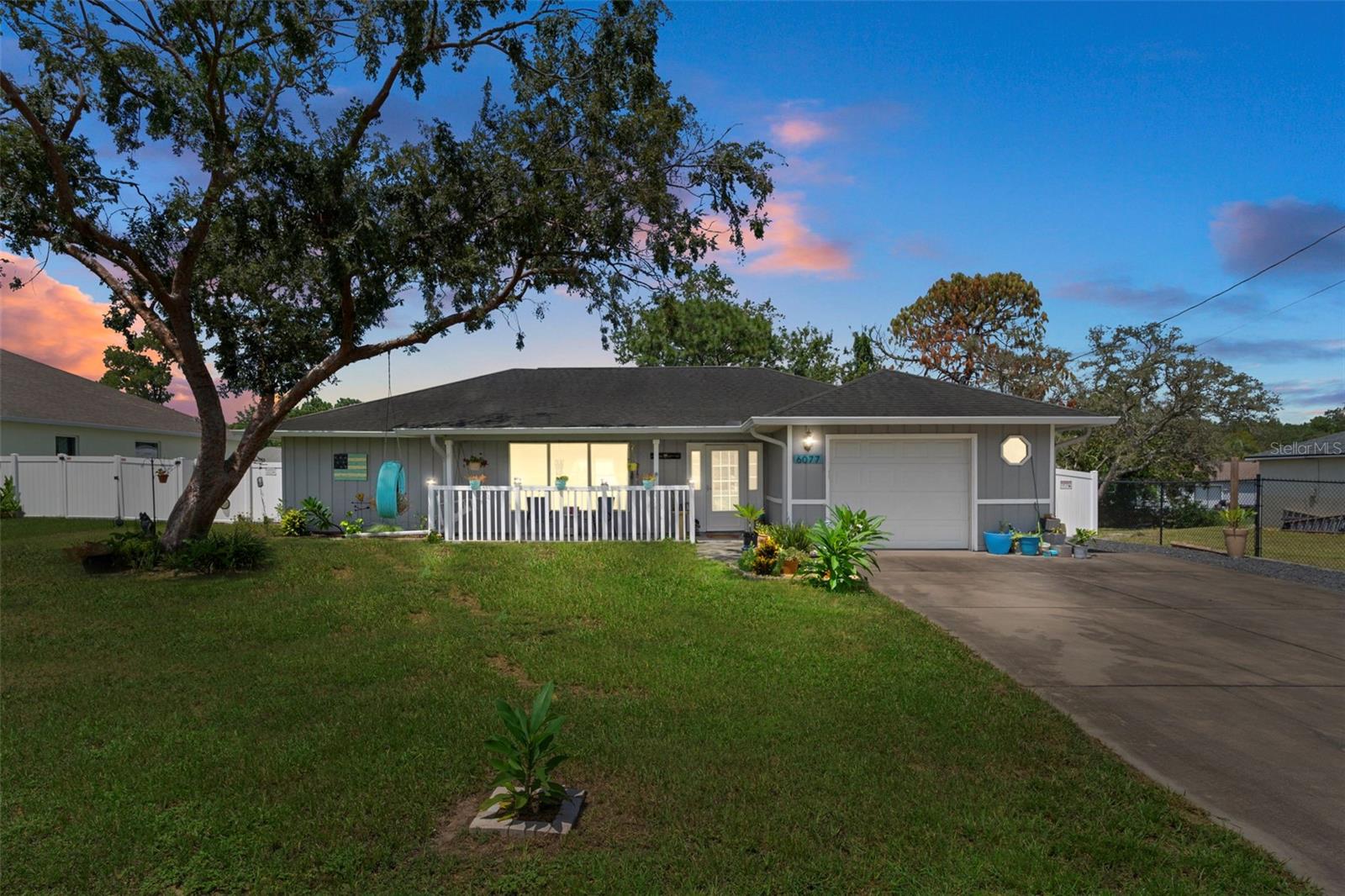Share this property:
Contact Julie Ann Ludovico
Schedule A Showing
Request more information
- Home
- Property Search
- Search results
- 6077 Silverdale Avenue, SPRING HILL, FL 34608
Property Photos





























- MLS#: W7878678 ( Residential )
- Street Address: 6077 Silverdale Avenue
- Viewed: 50
- Price: $285,000
- Price sqft: $139
- Waterfront: No
- Year Built: 1987
- Bldg sqft: 2052
- Bedrooms: 2
- Total Baths: 2
- Full Baths: 2
- Days On Market: 16
- Additional Information
- Geolocation: 28.5166 / -82.5228
- County: HERNANDO
- City: SPRING HILL
- Zipcode: 34608
- Subdivision: Spring Hill
- Elementary School: Spring Hill Elementary
- Middle School: West Hernando Middle School
- High School: Central High School

- DMCA Notice
-
DescriptionWelcome Home! This charming 2 bedroom, 2 bathroom POOL home sits on a manageable .20 acre lot and comes with all the upgrades youve been wishing for! Step inside and youll be greeted by vaulted ceilings and an open floor plan that make the living space feel light and airy. The kitchen is both stylish and functional with QUARTZ countertops and plenty of cabinet space, while both bathrooms sparkle with quartz vanities too. The primary suite feels like a retreat with its barn door entry to the bathroom, gorgeous walk in tile shower with niche, and easy access through sliding glass doors to your private pool. The second bathroom offers a convenient tub/shower comboperfect for guests or little ones. Out back, youll fall in love with the sparkling pool enclosed with privacy screens, a fenced yard (hello, pets and playtime!), and even a handy shed for storage. The white VINYL FENCE gives it a crisp, clean look. With vinyl and tile flooring throughout (no carpet!), a one car garage, and pool access from both the living room and primary bedroom, this home checks all the boxes. Plus, youll love the quick access to Hwy 50 for shops, dining, and everyday conveniences. Youre only 10 minutes from the famous Weeki Wachee State Park, where you can catch live mermaid shows, take a refreshing swim, or launch your kayak into the crystal clear springs. ROOF 2010 and A/C 2015. This frame home is ready for its next chapterwhether thats backyard barbecues, pool parties, or cozy nights in.
All
Similar
Features
Appliances
- Convection Oven
- Dishwasher
- Microwave
- Range
- Refrigerator
Home Owners Association Fee
- 0.00
Carport Spaces
- 0.00
Close Date
- 0000-00-00
Cooling
- Central Air
Country
- US
Covered Spaces
- 0.00
Exterior Features
- Private Mailbox
Fencing
- Vinyl
Flooring
- Tile
- Vinyl
Garage Spaces
- 1.00
Heating
- Electric
High School
- Central High School
Insurance Expense
- 0.00
Interior Features
- Cathedral Ceiling(s)
- Ceiling Fans(s)
- Open Floorplan
- Walk-In Closet(s)
- Window Treatments
Legal Description
- SPRING HILL UNIT 20 BLK 1295 LOT 11
Levels
- One
Living Area
- 1424.00
Middle School
- West Hernando Middle School
Area Major
- 34608 - Spring Hill/Brooksville
Net Operating Income
- 0.00
Occupant Type
- Owner
Open Parking Spaces
- 0.00
Other Expense
- 0.00
Parcel Number
- R32-323-17-5200-1295-0110
Pool Features
- In Ground
- Screen Enclosure
Property Type
- Residential
Roof
- Shingle
School Elementary
- Spring Hill Elementary
Sewer
- Private Sewer
Tax Year
- 2024
Township
- 23
Utilities
- Cable Available
View
- Pool
Views
- 50
Virtual Tour Url
- https://properties.admiredimage.com/videos/0198fac8-7291-70d5-8c77-776e58d5c59b
Water Source
- Public
Year Built
- 1987
Zoning Code
- PDP
Listing Data ©2025 Greater Fort Lauderdale REALTORS®
Listings provided courtesy of The Hernando County Association of Realtors MLS.
Listing Data ©2025 REALTOR® Association of Citrus County
Listing Data ©2025 Royal Palm Coast Realtor® Association
The information provided by this website is for the personal, non-commercial use of consumers and may not be used for any purpose other than to identify prospective properties consumers may be interested in purchasing.Display of MLS data is usually deemed reliable but is NOT guaranteed accurate.
Datafeed Last updated on September 21, 2025 @ 12:00 am
©2006-2025 brokerIDXsites.com - https://brokerIDXsites.com
Sign Up Now for Free!X
Call Direct: Brokerage Office: Mobile: 352.442.9386
Registration Benefits:
- New Listings & Price Reduction Updates sent directly to your email
- Create Your Own Property Search saved for your return visit.
- "Like" Listings and Create a Favorites List
* NOTICE: By creating your free profile, you authorize us to send you periodic emails about new listings that match your saved searches and related real estate information.If you provide your telephone number, you are giving us permission to call you in response to this request, even if this phone number is in the State and/or National Do Not Call Registry.
Already have an account? Login to your account.
