Share this property:
Contact Julie Ann Ludovico
Schedule A Showing
Request more information
- Home
- Property Search
- Search results
- 13402 Whitby Road, HUDSON, FL 34667
Property Photos
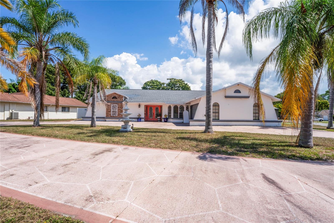

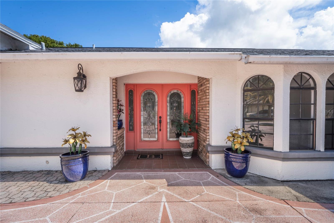
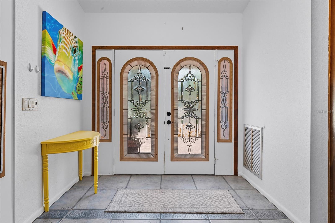
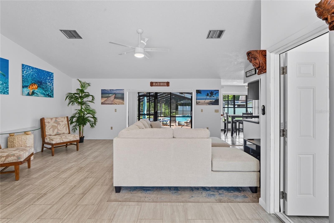
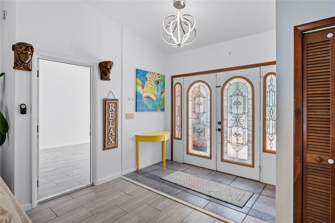
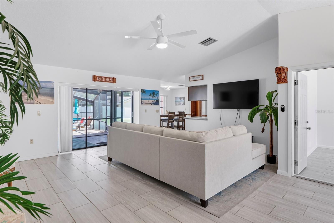
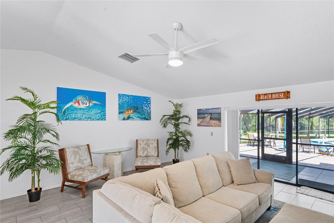
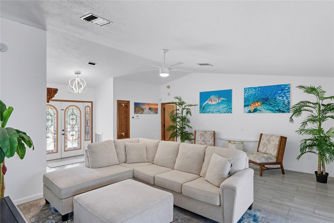
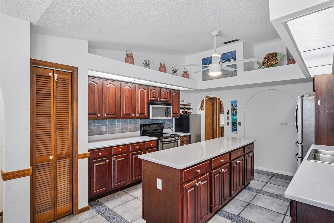
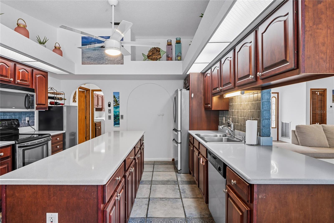
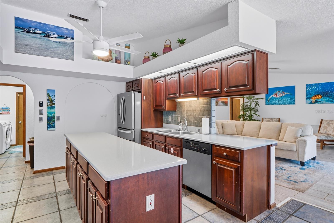
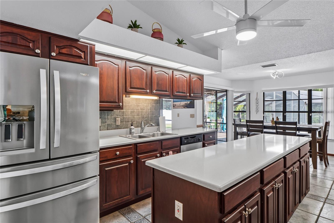
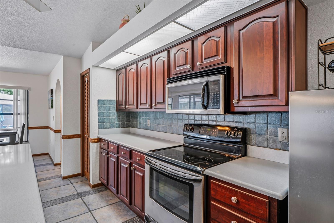
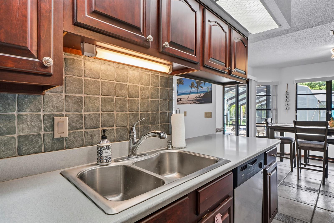
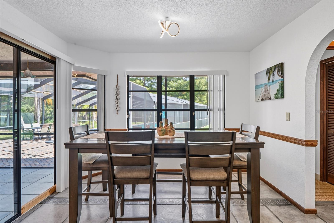
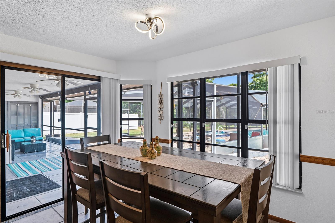
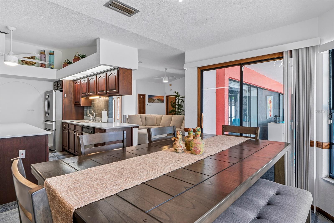
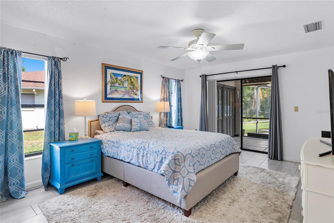
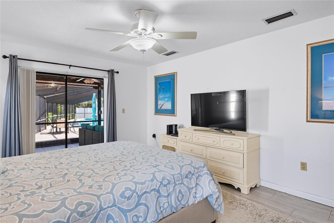
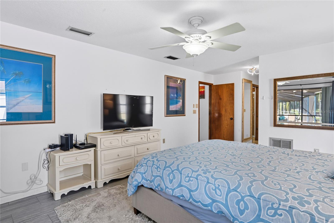
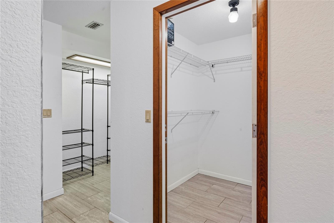
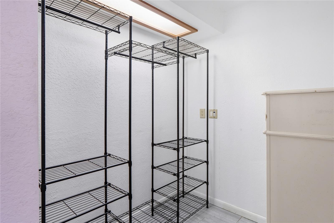
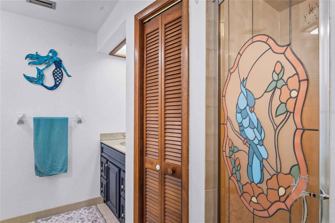
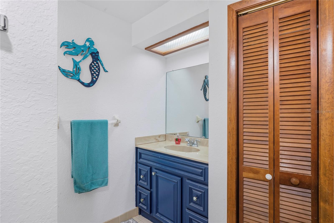
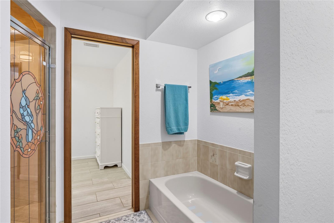
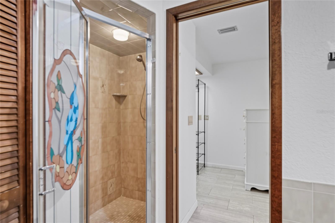
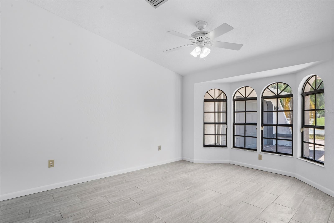
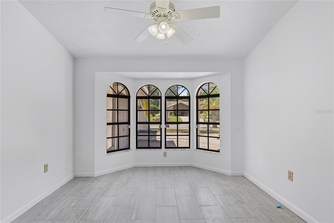
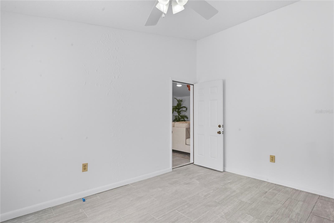
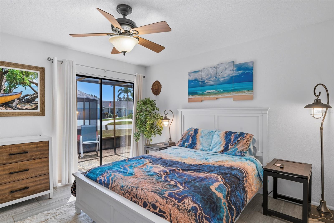
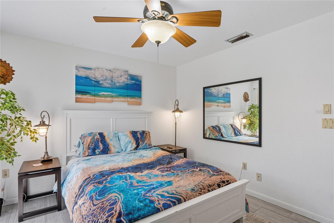
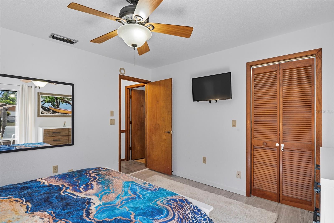
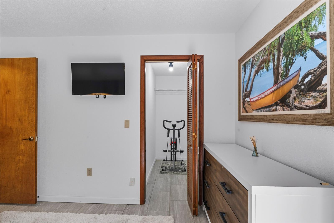
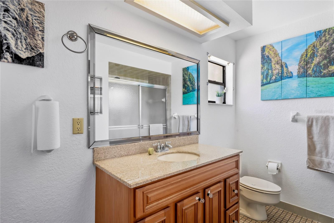
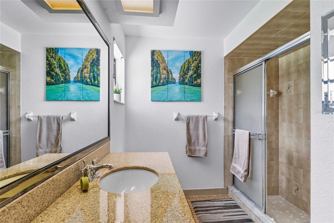
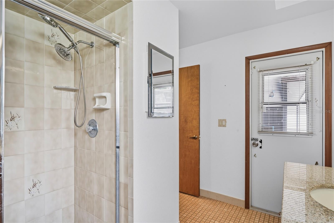
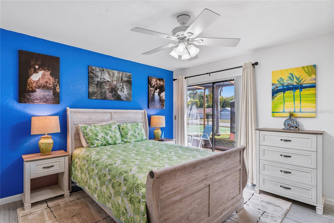
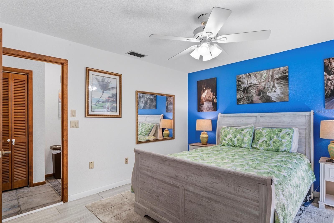
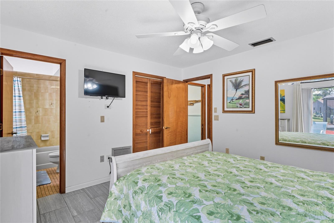
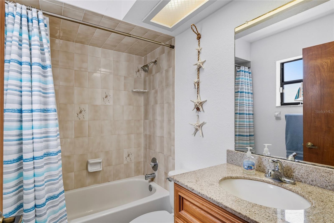
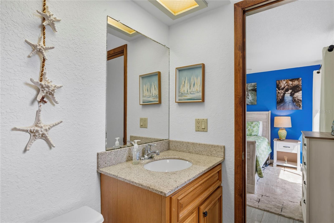
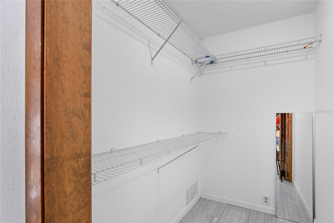
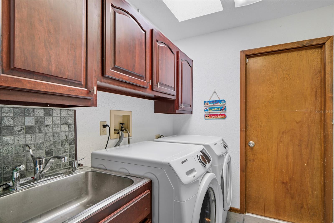
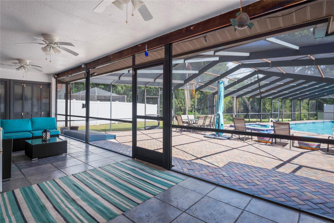
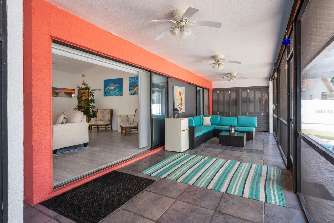
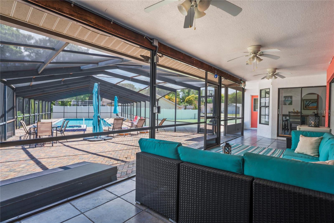
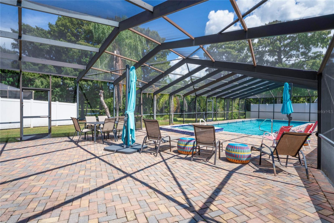
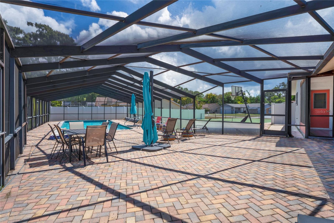
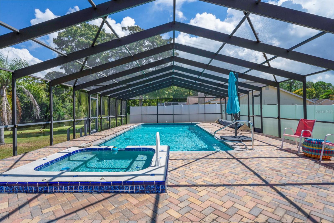
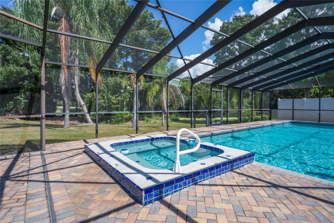
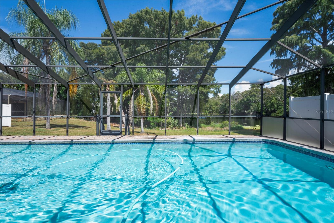
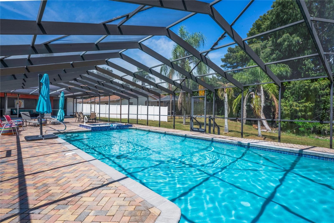
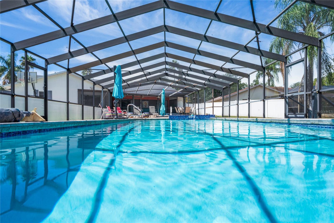
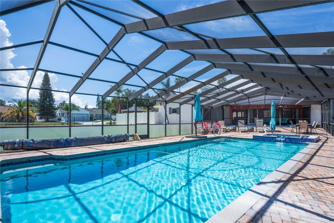
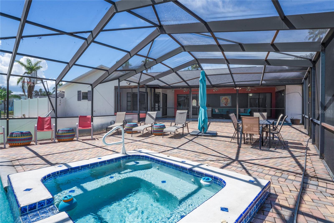
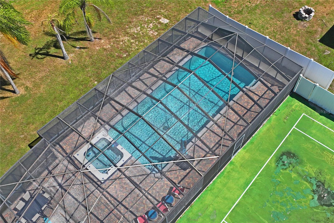
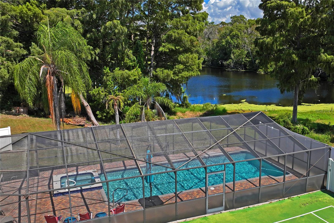
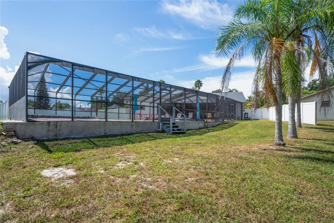
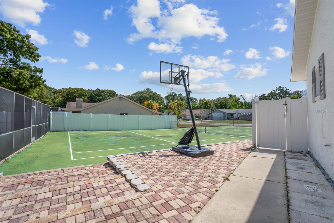
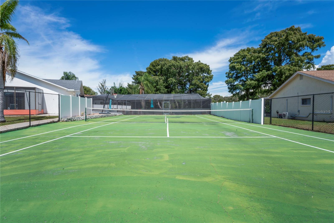
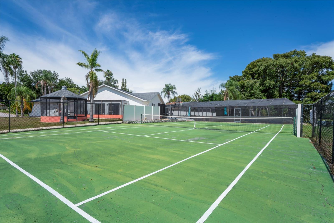
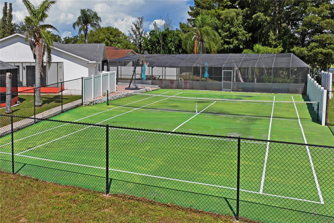
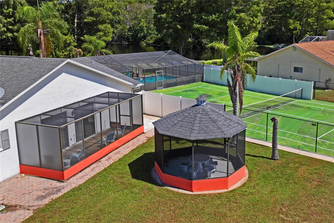
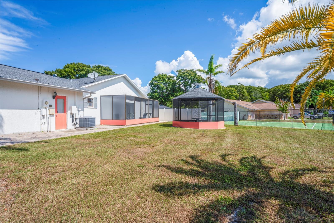
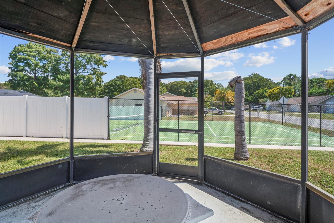
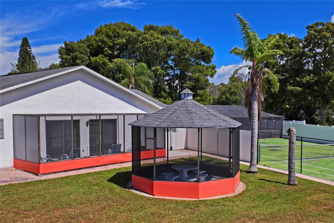
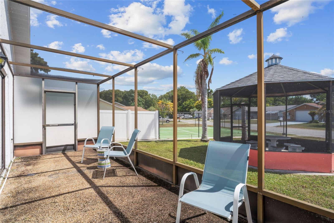
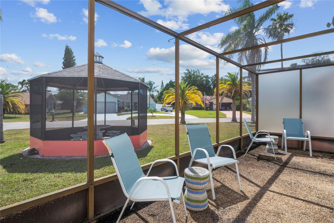
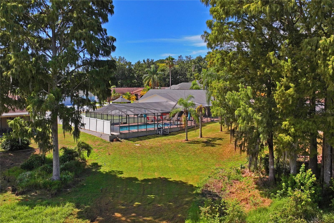
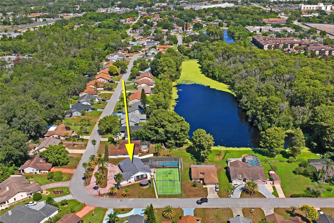
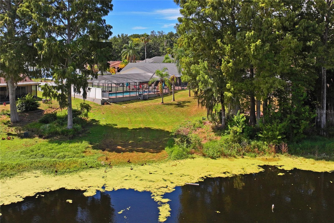
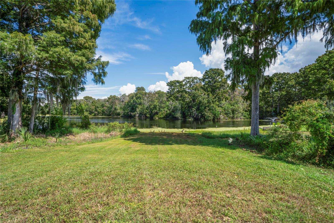
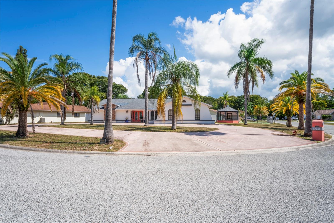
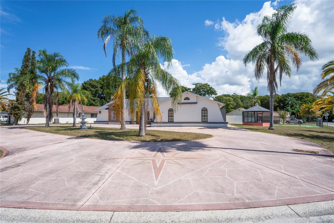
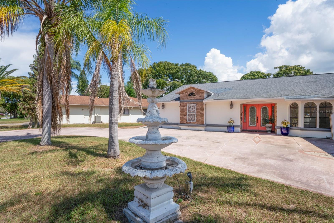
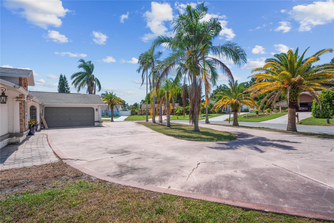
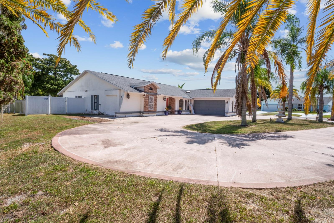
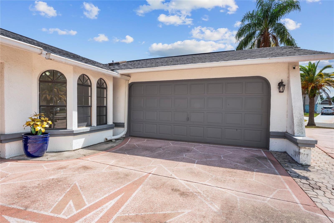
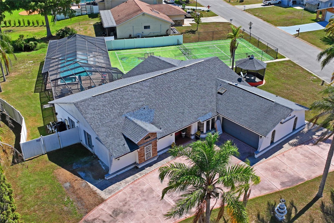
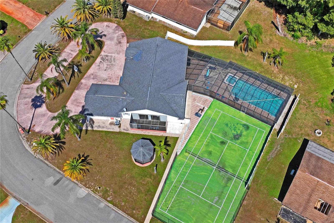
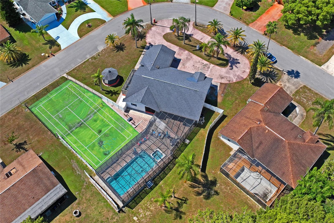
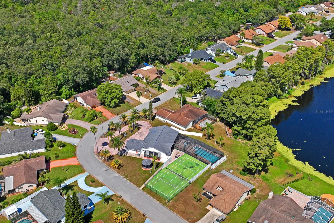
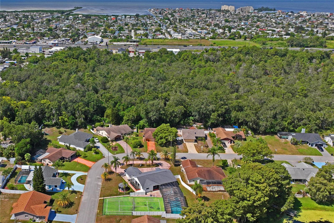
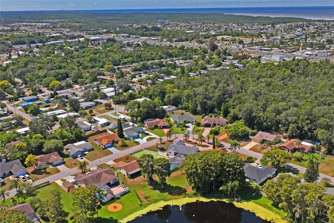
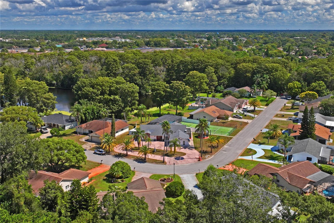
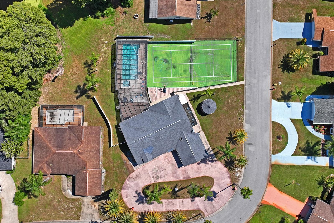
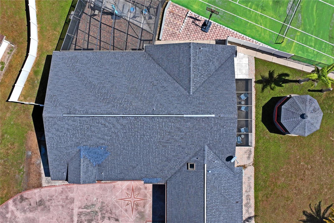
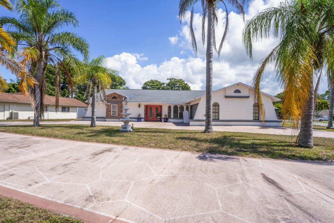
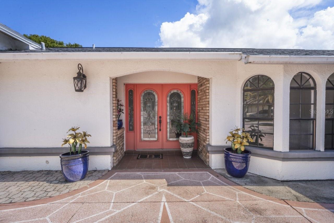
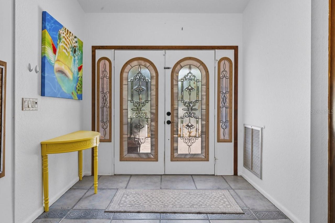
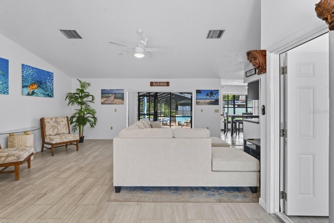
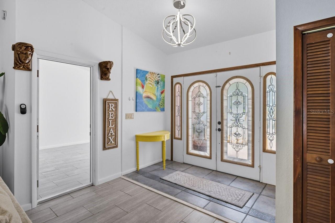
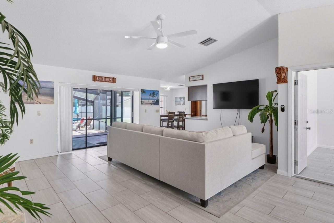
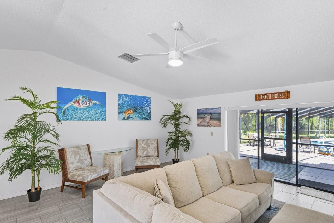
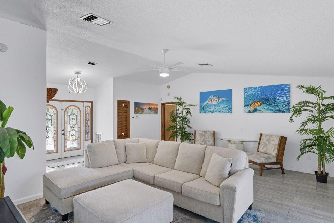
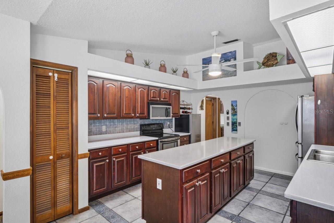
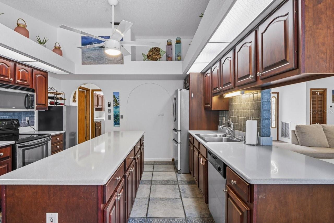
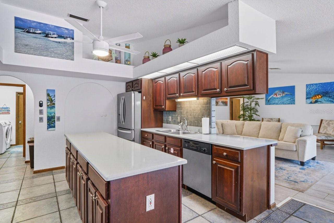
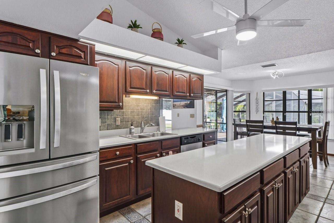
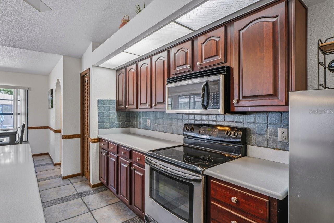
- MLS#: W7879396 ( Residential )
- Street Address: 13402 Whitby Road
- Viewed: 170
- Price: $415,000
- Price sqft: $141
- Waterfront: Yes
- Wateraccess: Yes
- Waterfront Type: Lake Front
- Year Built: 1987
- Bldg sqft: 2938
- Bedrooms: 3
- Total Baths: 3
- Full Baths: 3
- Garage / Parking Spaces: 2
- Days On Market: 37
- Additional Information
- Geolocation: 28.3526 / -82.694
- County: PASCO
- City: HUDSON
- Zipcode: 34667
- Subdivision: Windsor Mill
- Provided by: TROPIC SHORES REALTY LLC
- Contact: Jessica Lopusnak
- 352-684-7371

- DMCA Notice
-
DescriptionHUGE PRICE IMPROVEMENT .....WELCOME TO YOUR DREAM HOME!! ONE OF A KIND CUSTOM property on 2 large Waterfront lots, tennis court, pool and gazebo! Drive up to the circular driveway and appreciate the curb appeal of this attractive home. As you enter the double leaded glass doors, the vaulted ceilings give depth to the open floorplan. Triple sliders lead from the large living room to the patio. The kitchen features Stainless Steel Appliances, Beautiful Cherry Wood Cabinets, heavy duty Silestone countertops with plenty of workspace. The large master bedroom has space for exercise equipment and a walk in closet. The bedroom opens onto the large screened patio from where you can enjoy your private lake view! On the opposite side of the home are the additional 2 bedrooms with their own sliding glass doors to a screen enclosed patio! Beyond the Patio is a darling Gazebo! and an office that can be converted in a 4th bedroom. The Sparkling Diamond Bright Lap Pool has a "Heated" Spillover Spa and stunning Lakefront setting within the 82ft Screen Enclosure! Property is high and dry, situated well during hurricane season. Perfect family setting and excellent for entertaining guests. This home is truly one of a kind and will not last!!
All
Similar
Features
Waterfront Description
- Lake Front
Appliances
- Cooktop
- Dishwasher
- Dryer
- Electric Water Heater
- Microwave
- Range
- Refrigerator
- Washer
Home Owners Association Fee
- 0.00
Carport Spaces
- 0.00
Close Date
- 0000-00-00
Cooling
- Central Air
Country
- US
Covered Spaces
- 0.00
Exterior Features
- Private Mailbox
- Rain Gutters
- Sliding Doors
- Tennis Court(s)
Flooring
- Tile
Garage Spaces
- 2.00
Heating
- Electric
Insurance Expense
- 0.00
Interior Features
- Cathedral Ceiling(s)
- Ceiling Fans(s)
Legal Description
- WINDSOR MILL UNIT THREE PB 18 PG 142 LOTS 219-220
Levels
- One
Living Area
- 2052.00
Lot Features
- Corner Lot
Area Major
- 34667 - Hudson/Bayonet Point/Port Richey
Net Operating Income
- 0.00
Occupant Type
- Vacant
Open Parking Spaces
- 0.00
Other Expense
- 0.00
Other Structures
- Gazebo
Parcel Number
- 16-24-34-019B-00000-2190
Pool Features
- In Ground
Property Condition
- Completed
Property Type
- Residential
Roof
- Shingle
Sewer
- Public Sewer
Style
- Traditional
Tax Year
- 2024
Township
- 24S
Utilities
- Electricity Available
View
- Water
Views
- 170
Virtual Tour Url
- https://www.propertypanorama.com/instaview/stellar/W7879396
Water Source
- Public
Year Built
- 1987
Zoning Code
- R2
Listing Data ©2025 Greater Fort Lauderdale REALTORS®
Listings provided courtesy of The Hernando County Association of Realtors MLS.
Listing Data ©2025 REALTOR® Association of Citrus County
Listing Data ©2025 Royal Palm Coast Realtor® Association
The information provided by this website is for the personal, non-commercial use of consumers and may not be used for any purpose other than to identify prospective properties consumers may be interested in purchasing.Display of MLS data is usually deemed reliable but is NOT guaranteed accurate.
Datafeed Last updated on November 7, 2025 @ 12:00 am
©2006-2025 brokerIDXsites.com - https://brokerIDXsites.com
Sign Up Now for Free!X
Call Direct: Brokerage Office: Mobile: 352.442.9386
Registration Benefits:
- New Listings & Price Reduction Updates sent directly to your email
- Create Your Own Property Search saved for your return visit.
- "Like" Listings and Create a Favorites List
* NOTICE: By creating your free profile, you authorize us to send you periodic emails about new listings that match your saved searches and related real estate information.If you provide your telephone number, you are giving us permission to call you in response to this request, even if this phone number is in the State and/or National Do Not Call Registry.
Already have an account? Login to your account.
