Share this property:
Contact Julie Ann Ludovico
Schedule A Showing
Request more information
- Home
- Property Search
- Search results
- 844 Park Court, PALM HARBOR, FL 34683
Property Photos
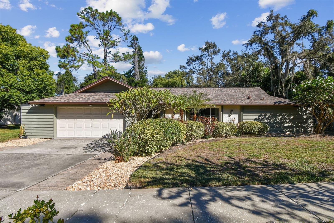

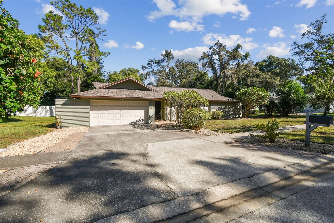
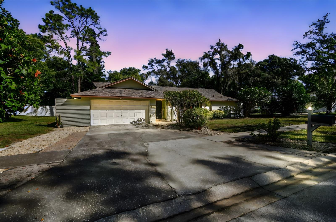
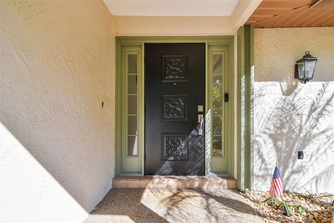
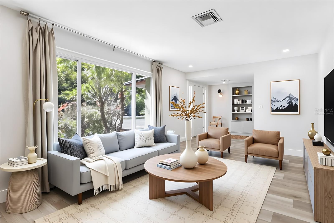
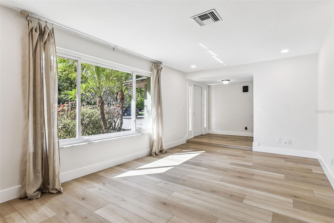
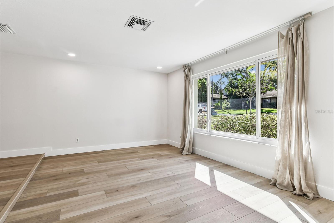
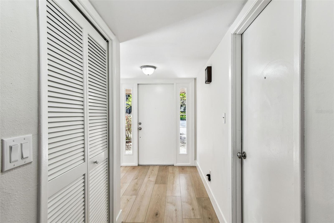
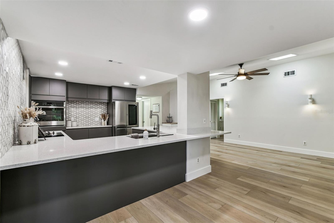
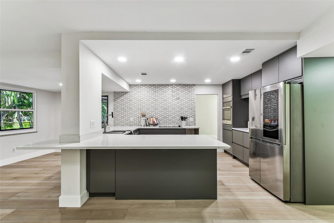
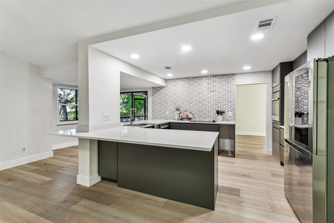
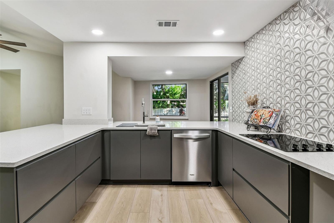
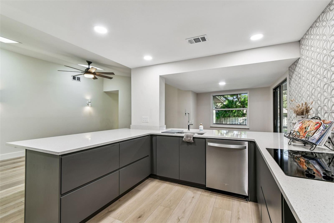
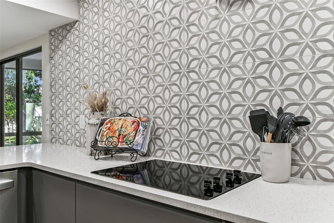
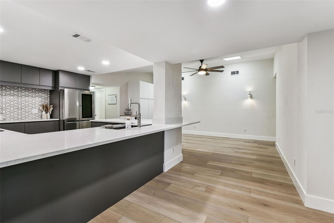
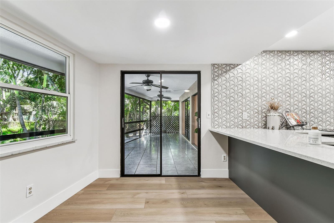
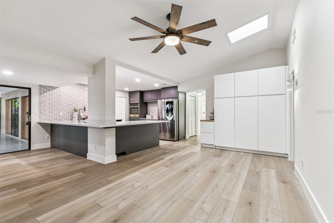
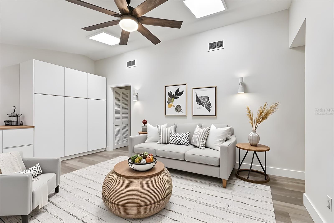
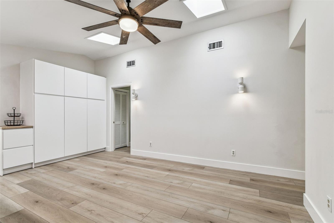
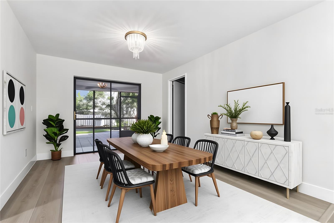
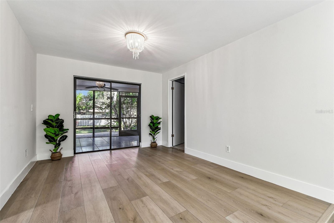
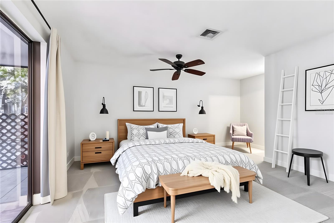
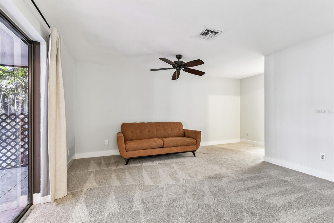
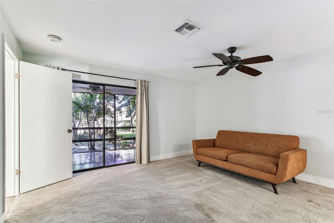
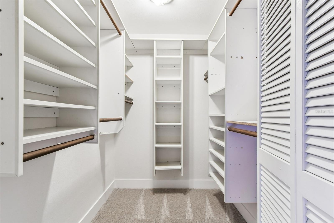
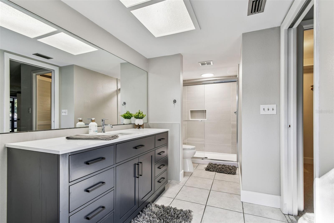
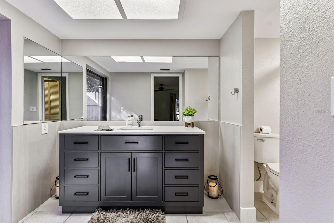
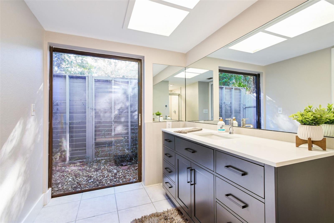
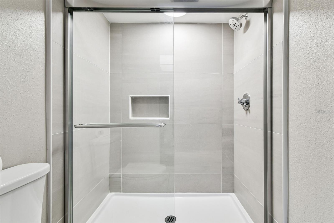
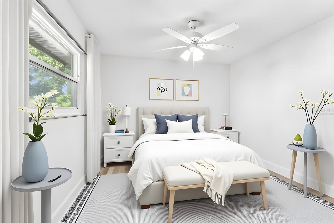
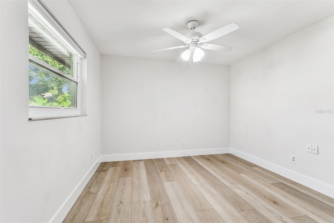
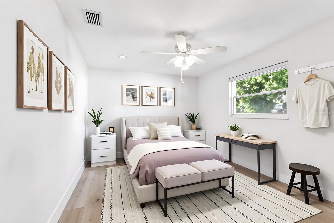
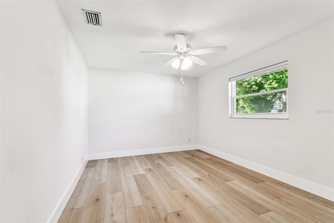
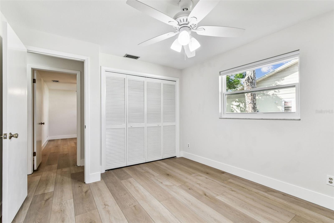
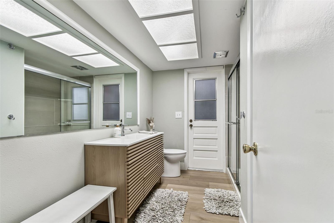
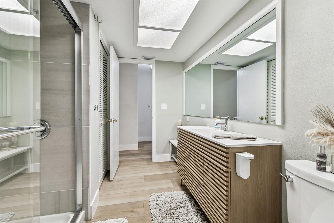
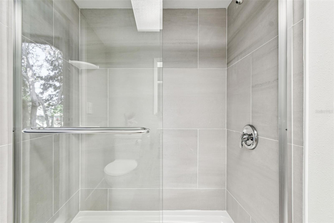
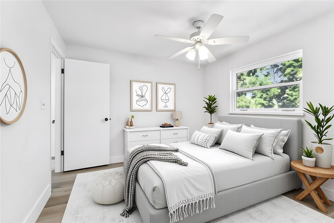
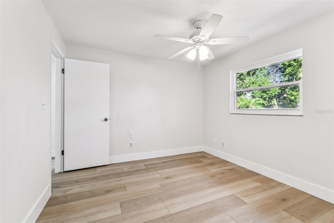
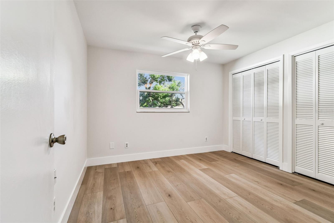
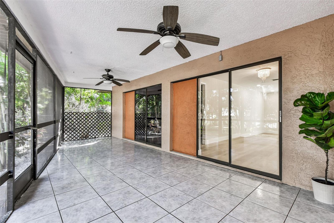
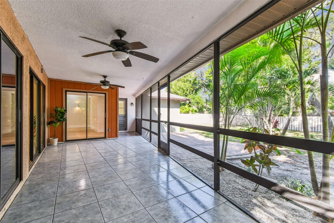
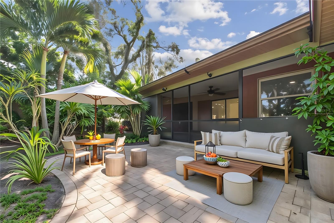
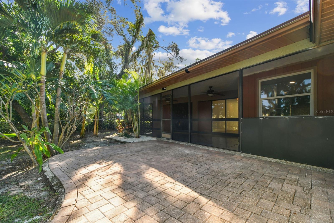
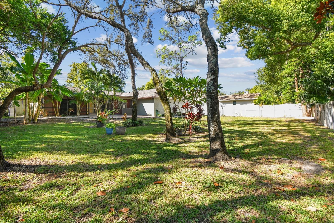
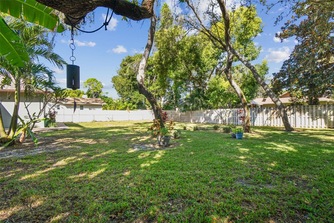
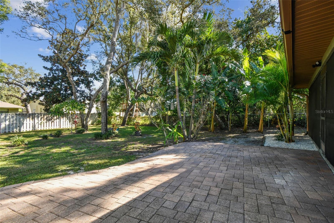
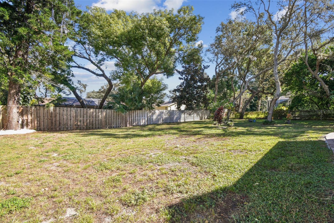
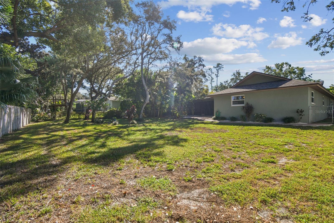
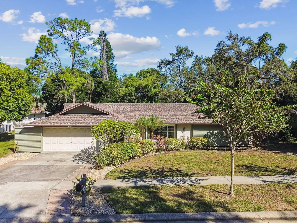
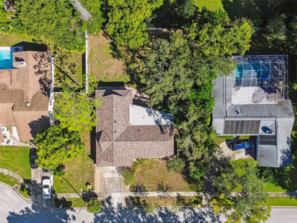
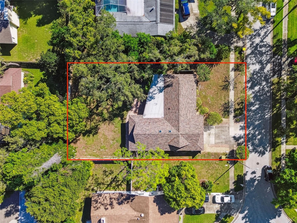
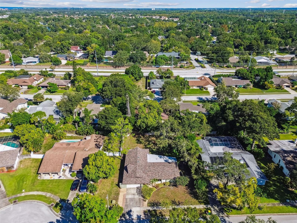
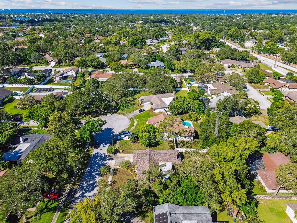
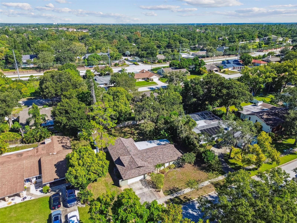
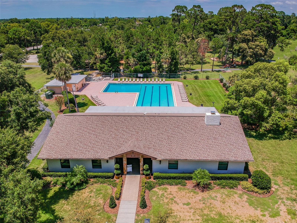
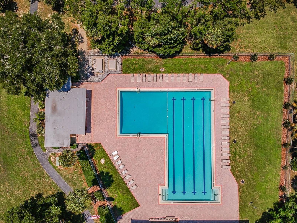
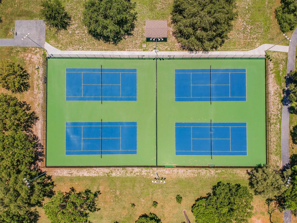
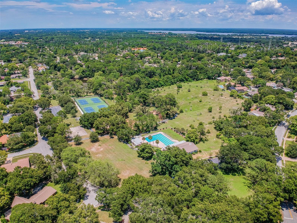
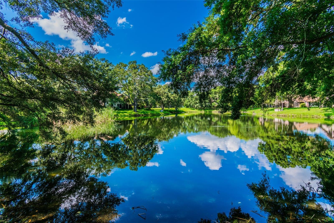
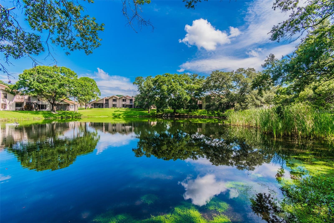
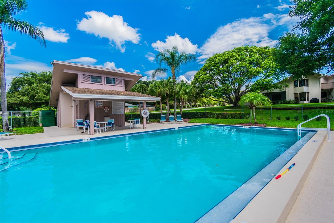
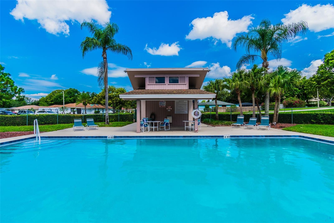
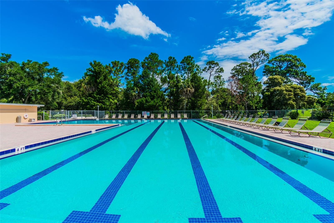
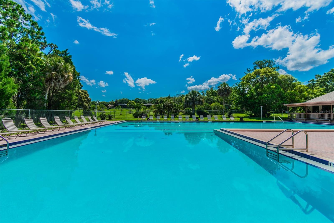
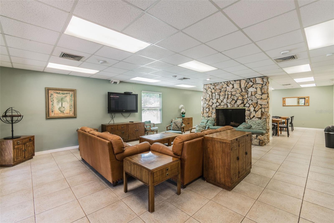
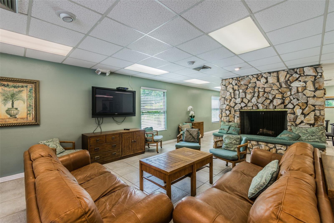
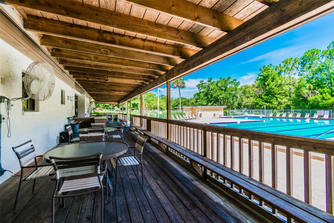
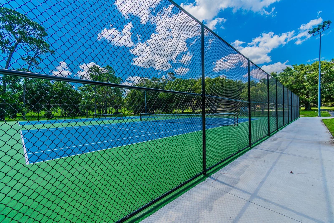
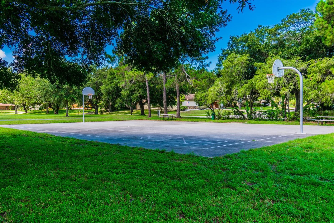
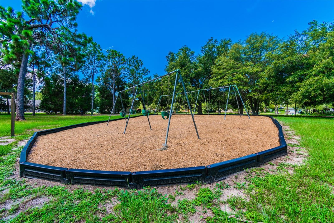
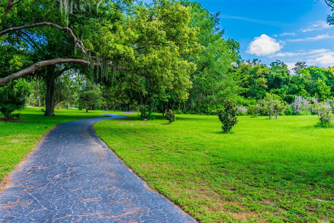
- MLS#: W7879963 ( Residential )
- Street Address: 844 Park Court
- Viewed: 219
- Price: $634,000
- Price sqft: $234
- Waterfront: No
- Year Built: 1981
- Bldg sqft: 2712
- Bedrooms: 4
- Total Baths: 2
- Full Baths: 2
- Garage / Parking Spaces: 2
- Days On Market: 47
- Additional Information
- Geolocation: 28.0924 / -82.7583
- County: PINELLAS
- City: PALM HARBOR
- Zipcode: 34683
- Subdivision: Westlake Village Sec Ii
- Elementary School: Sutherland Elementary PN
- Middle School: Palm Harbor Middle PN
- High School: Palm Harbor Univ High PN
- Provided by: MAYNARD PROPERTY GROUP LLC
- Contact: Jada Maynard
- 813-610-5862

- DMCA Notice
-
DescriptionOne or more photo(s) has been virtually staged. Price adjusted!!! Come take a tour today!!! Welcome to this beautifully renovated 4 bedroom, 2 bathroom, 2 car garage home located in the highly desirable community of westlake village in palm harbor. As you step through the front door into the foyer, youre greeted by a bright and inviting living room to your right, which flows seamlessly into the formal dining space overlooking the lush backyard. This home features a thoughtful split floor plan, with a spacious master suite complete with a walk in closet, a private en suite bathroom and its own set of sliders leading to the side of the house. Across the home, past the updated chefs kitchen you will find three additional bedrooms, a full bathroom, and an indoor laundry room with a utility sink. The property has been tastefully renovated throughout, showcasing luxury vinyl plank (lvp) flooring, fresh interior paint and trim, and a stunning chefs kitchen with stainless steel appliances. A newer roof and hurrricane impact windows provide peace of mind for years to come! The oversized and fully fenced backyard offers tons of space to add a pool and transform the yard to your tropical oasis! The rear yard also features a spacious screened porch with a beautiful paver patioperfect for entertaining guests or relaxing outdoors. Residents of westlake village enjoy access to exceptional community amenities including a park, playground, clubhouse, pool, and more. Ideally located only 10 minutes from local beaches like honeymoon island, sunset beach, and fred howard park, and only 35 minutes to tampa international airport! This home blends style, comfort, and convenience in one of palm harbors most sought after neighborhoods!
All
Similar
Features
Appliances
- Dishwasher
- Disposal
- Electric Water Heater
- Range
- Refrigerator
Association Amenities
- Basketball Court
- Park
- Playground
- Pool
- Tennis Court(s)
Home Owners Association Fee
- 844.00
Home Owners Association Fee Includes
- Common Area Taxes
- Pool
- Maintenance Grounds
- Recreational Facilities
Association Name
- GreenAcre Properties Inc. - Jennifer Connerty
Association Phone
- 813-600-1100
Carport Spaces
- 0.00
Close Date
- 0000-00-00
Cooling
- Central Air
Country
- US
Covered Spaces
- 0.00
Exterior Features
- Sidewalk
Fencing
- Fenced
Flooring
- Carpet
- Ceramic Tile
- Hardwood
Garage Spaces
- 2.00
Heating
- Central
High School
- Palm Harbor Univ High-PN
Insurance Expense
- 0.00
Interior Features
- Ceiling Fans(s)
- Living Room/Dining Room Combo
- Split Bedroom
- Stone Counters
- Walk-In Closet(s)
Legal Description
- WESTLAKE VILLAGE SECTION II BLK 19
- LOT 30
Levels
- One
Living Area
- 1985.00
Lot Features
- In County
- Landscaped
- Sidewalk
- Paved
Middle School
- Palm Harbor Middle-PN
Area Major
- 34683 - Palm Harbor
Net Operating Income
- 0.00
Occupant Type
- Owner
Open Parking Spaces
- 0.00
Other Expense
- 0.00
Parcel Number
- 36-27-15-96586-019-0300
Pets Allowed
- Yes
Property Type
- Residential
Roof
- Shingle
School Elementary
- Sutherland Elementary-PN
Sewer
- Public Sewer
Style
- Florida
Tax Year
- 2024
Township
- 27
Utilities
- Cable Available
- Electricity Connected
- Public
- Sewer Connected
Views
- 219
Virtual Tour Url
- https://www.propertypanorama.com/instaview/stellar/W7879963
Water Source
- Public
Year Built
- 1981
Zoning Code
- RPD-5
Listing Data ©2025 Greater Fort Lauderdale REALTORS®
Listings provided courtesy of The Hernando County Association of Realtors MLS.
Listing Data ©2025 REALTOR® Association of Citrus County
Listing Data ©2025 Royal Palm Coast Realtor® Association
The information provided by this website is for the personal, non-commercial use of consumers and may not be used for any purpose other than to identify prospective properties consumers may be interested in purchasing.Display of MLS data is usually deemed reliable but is NOT guaranteed accurate.
Datafeed Last updated on December 4, 2025 @ 12:00 am
©2006-2025 brokerIDXsites.com - https://brokerIDXsites.com
Sign Up Now for Free!X
Call Direct: Brokerage Office: Mobile: 352.442.9386
Registration Benefits:
- New Listings & Price Reduction Updates sent directly to your email
- Create Your Own Property Search saved for your return visit.
- "Like" Listings and Create a Favorites List
* NOTICE: By creating your free profile, you authorize us to send you periodic emails about new listings that match your saved searches and related real estate information.If you provide your telephone number, you are giving us permission to call you in response to this request, even if this phone number is in the State and/or National Do Not Call Registry.
Already have an account? Login to your account.
