Share this property:
Contact Julie Ann Ludovico
Schedule A Showing
Request more information
- Home
- Property Search
- Search results
- 11449 Emerald Ridge Court, SPRING HILL, FL 34609
Property Photos
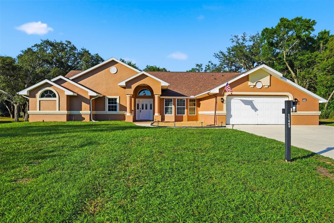

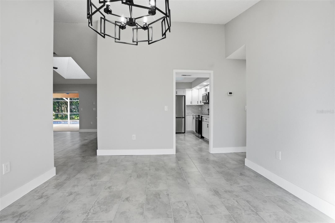
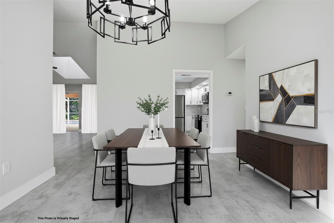
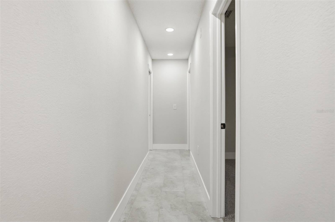
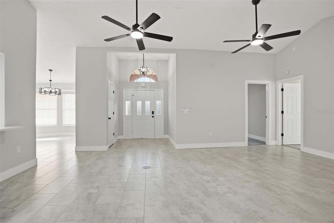
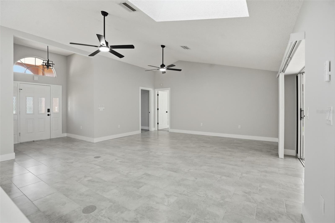
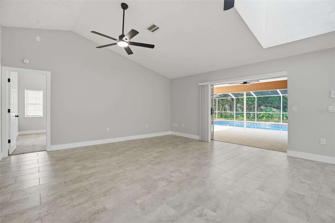
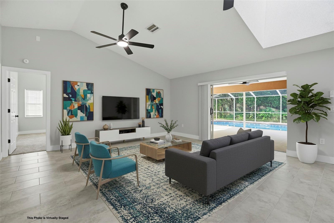
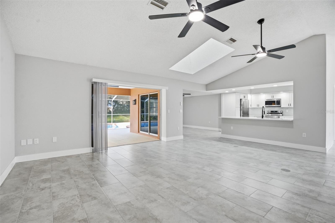
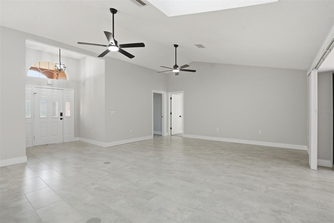
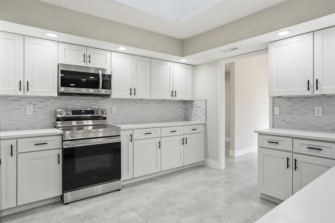
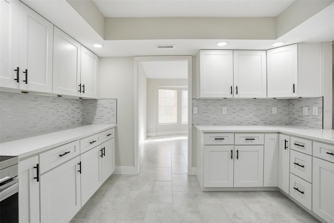
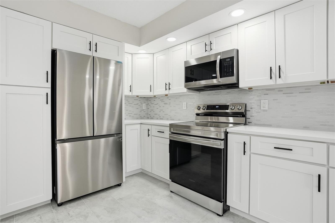
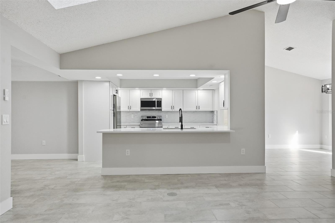
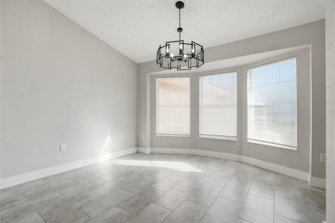
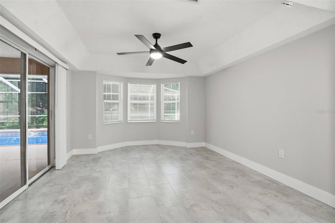
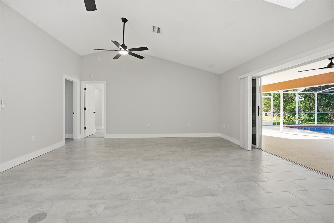
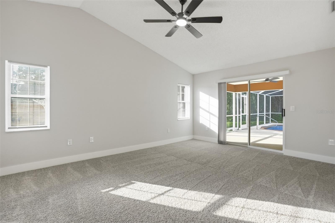
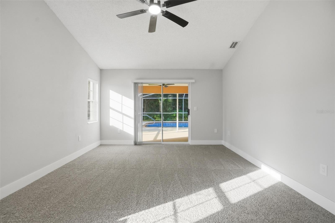
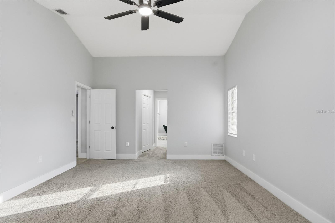
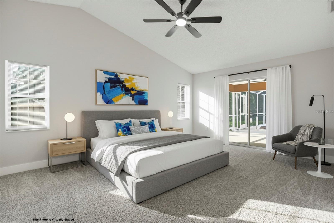
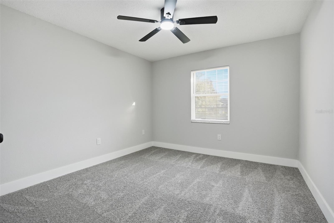
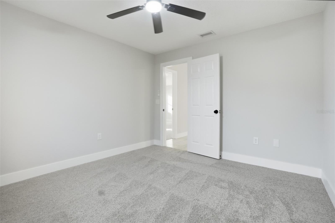
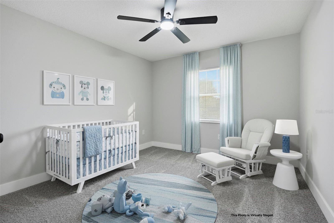
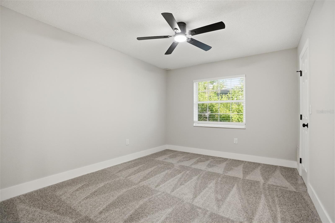
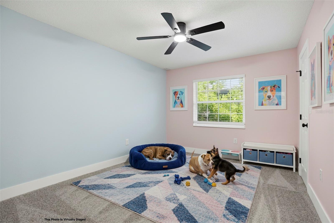
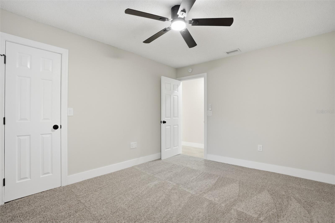
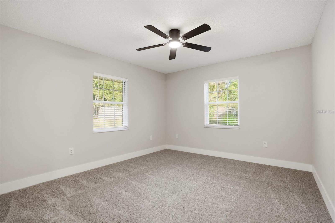
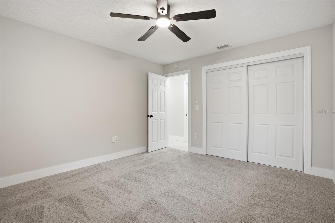
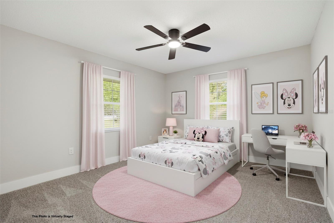
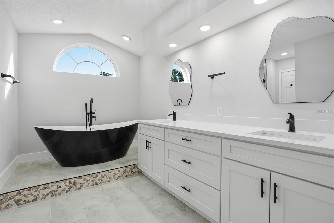
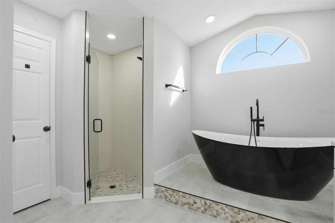
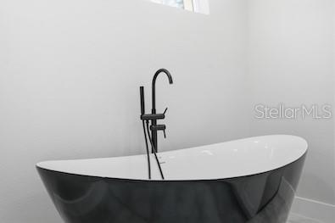
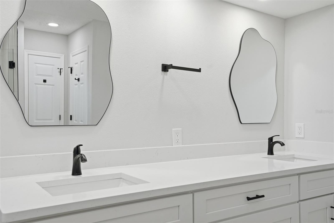
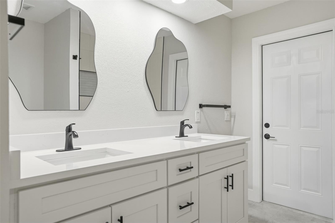
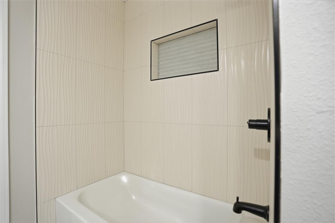
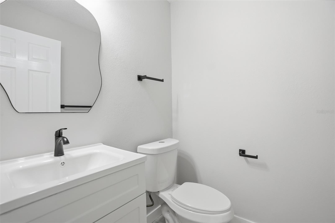
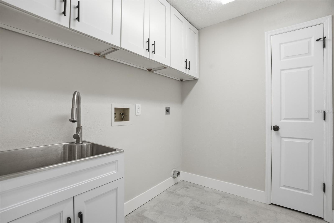
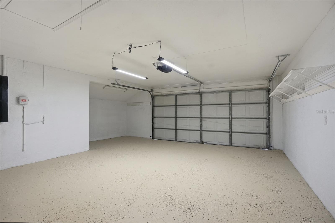
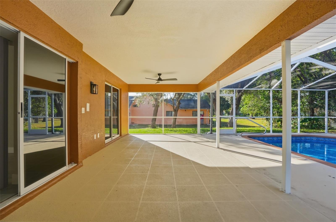
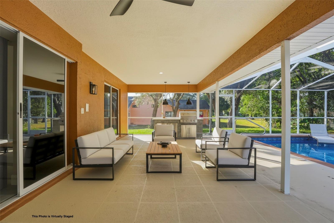
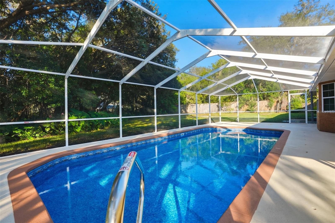
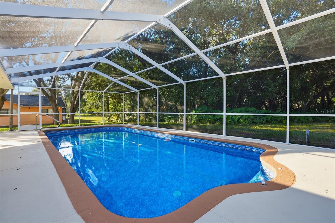
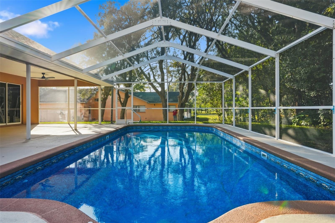
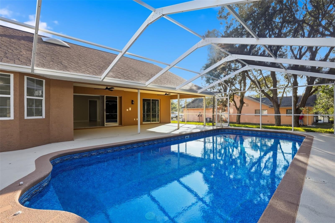
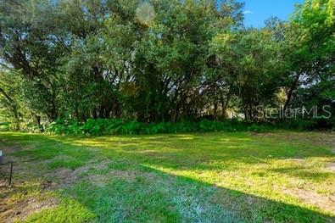
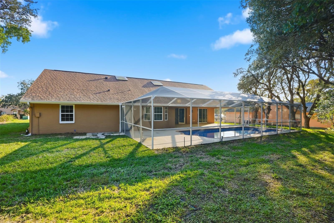
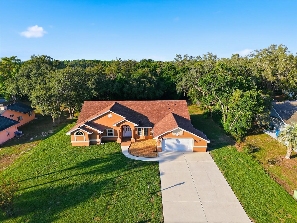
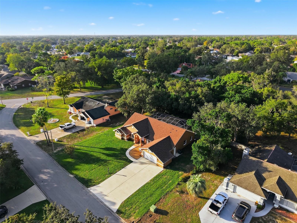
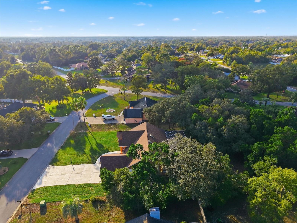
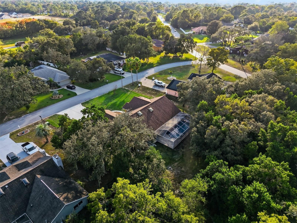
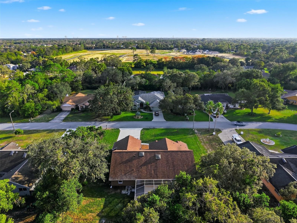
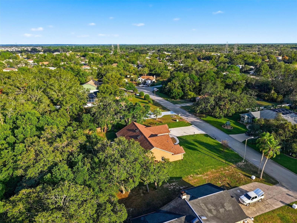
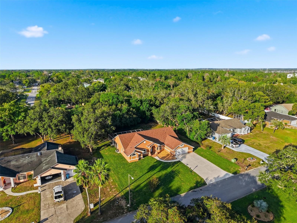
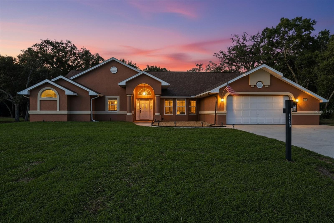
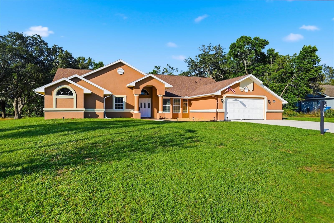
- MLS#: W7880302 ( Residential )
- Street Address: 11449 Emerald Ridge Court
- Viewed: 22
- Price: $475,000
- Price sqft: $206
- Waterfront: No
- Year Built: 1993
- Bldg sqft: 2310
- Bedrooms: 3
- Total Baths: 3
- Full Baths: 2
- 1/2 Baths: 1
- Garage / Parking Spaces: 2
- Days On Market: 8
- Additional Information
- Geolocation: 28.4832 / -82.5291
- County: HERNANDO
- City: SPRING HILL
- Zipcode: 34609
- Subdivision: Rainbow Woods
- Elementary School: Explorer K 8
- Middle School: Powell Middle
- High School: Frank W Springstead
- Provided by: HORIZON PALM REALTY GROUP
- Contact: Liz Piedra
- 727-888-8998

- DMCA Notice
-
DescriptionCompletely Remodeled Pool Home in Sought After Rainbow Woods Everything is NEW! Welcome to this beautifully updated 3 bedroom home with a possible 4th bedroom or private office, featuring 2.5 baths and an oversized 2 car garage. Every detail has been refreshed to create a modern, move in ready retreat. Step inside to discover a complete remodel showcasing brand new tile flooring, a stunning new kitchen, fully updated bathrooms, and all new fixtures throughout. Major improvements include a new roof (2023), new A/C (2023), and new pool equipment, providing both comfort and peace of mind for years to come. The spacious great room is perfect for entertaining, featuring both a formal dining area and a breakfast nook just off the kitchen. The split bedroom floor plan ensures privacy, with two bedrooms and a full bath on the opposite side of the home, along with a large indoor laundry room and convenient half bath. The primary suite is your private retreat complete with a luxurious en suite bath featuring a beautiful soaking tub, elegant finishes, and a relaxing ambiance that invites you to unwind in style. Step outside to enjoy Florida living at its finest a large screened in pool and deck area with a new pool liner, new pool screening, new pool equipment, and a freshly painted interior and exterior. Natural light pours in through skylights in both the kitchen and living room, creating a bright, airy atmosphere overlooking your private backyard oasis. This property sits on a spacious half acre lot, has a sprinkler well and located on a quiet dead end street within the highly desirable Rainbow Woods community, offering exceptional privacy and tranquility. With a low annual HOA of just 150 per year, this home delivers incredible value, modern elegance, and resort style comfort the perfect blend for relaxed Florida living.
All
Similar
Features
Appliances
- Dishwasher
- Range
- Refrigerator
Home Owners Association Fee
- 150.00
Association Name
- Rainbow Woods
Carport Spaces
- 0.00
Close Date
- 0000-00-00
Cooling
- Central Air
Country
- US
Covered Spaces
- 0.00
Exterior Features
- Lighting
- Sliding Doors
Flooring
- Carpet
- Ceramic Tile
Garage Spaces
- 2.00
Heating
- Central
- Electric
High School
- Frank W Springstead
Insurance Expense
- 0.00
Interior Features
- Ceiling Fans(s)
- Split Bedroom
- Walk-In Closet(s)
Legal Description
- RAINBOW WOODS LOT 115
Levels
- One
Living Area
- 2310.00
Middle School
- Powell Middle
Area Major
- 34609 - Spring Hill/Brooksville
Net Operating Income
- 0.00
Occupant Type
- Vacant
Open Parking Spaces
- 0.00
Other Expense
- 0.00
Parcel Number
- R17-223-18-3242-0000-1150
Pets Allowed
- Cats OK
- Dogs OK
Pool Features
- In Ground
Possession
- Close Of Escrow
Property Type
- Residential
Roof
- Shingle
School Elementary
- Explorer K-8
Sewer
- Septic Tank
Tax Year
- 2024
Township
- 23S
Utilities
- Cable Available
- Electricity Available
Views
- 22
Virtual Tour Url
- https://www.zillow.com/view-imx/4f28d6b4-8be3-42fa-9b81-be4986e34d8e?setAttribution=mls&wl=true&initialViewType=pano&utm_source=dashboard
Water Source
- Public
Year Built
- 1993
Zoning Code
- PDP
Listing Data ©2025 Greater Fort Lauderdale REALTORS®
Listings provided courtesy of The Hernando County Association of Realtors MLS.
Listing Data ©2025 REALTOR® Association of Citrus County
Listing Data ©2025 Royal Palm Coast Realtor® Association
The information provided by this website is for the personal, non-commercial use of consumers and may not be used for any purpose other than to identify prospective properties consumers may be interested in purchasing.Display of MLS data is usually deemed reliable but is NOT guaranteed accurate.
Datafeed Last updated on November 7, 2025 @ 12:00 am
©2006-2025 brokerIDXsites.com - https://brokerIDXsites.com
Sign Up Now for Free!X
Call Direct: Brokerage Office: Mobile: 352.442.9386
Registration Benefits:
- New Listings & Price Reduction Updates sent directly to your email
- Create Your Own Property Search saved for your return visit.
- "Like" Listings and Create a Favorites List
* NOTICE: By creating your free profile, you authorize us to send you periodic emails about new listings that match your saved searches and related real estate information.If you provide your telephone number, you are giving us permission to call you in response to this request, even if this phone number is in the State and/or National Do Not Call Registry.
Already have an account? Login to your account.
