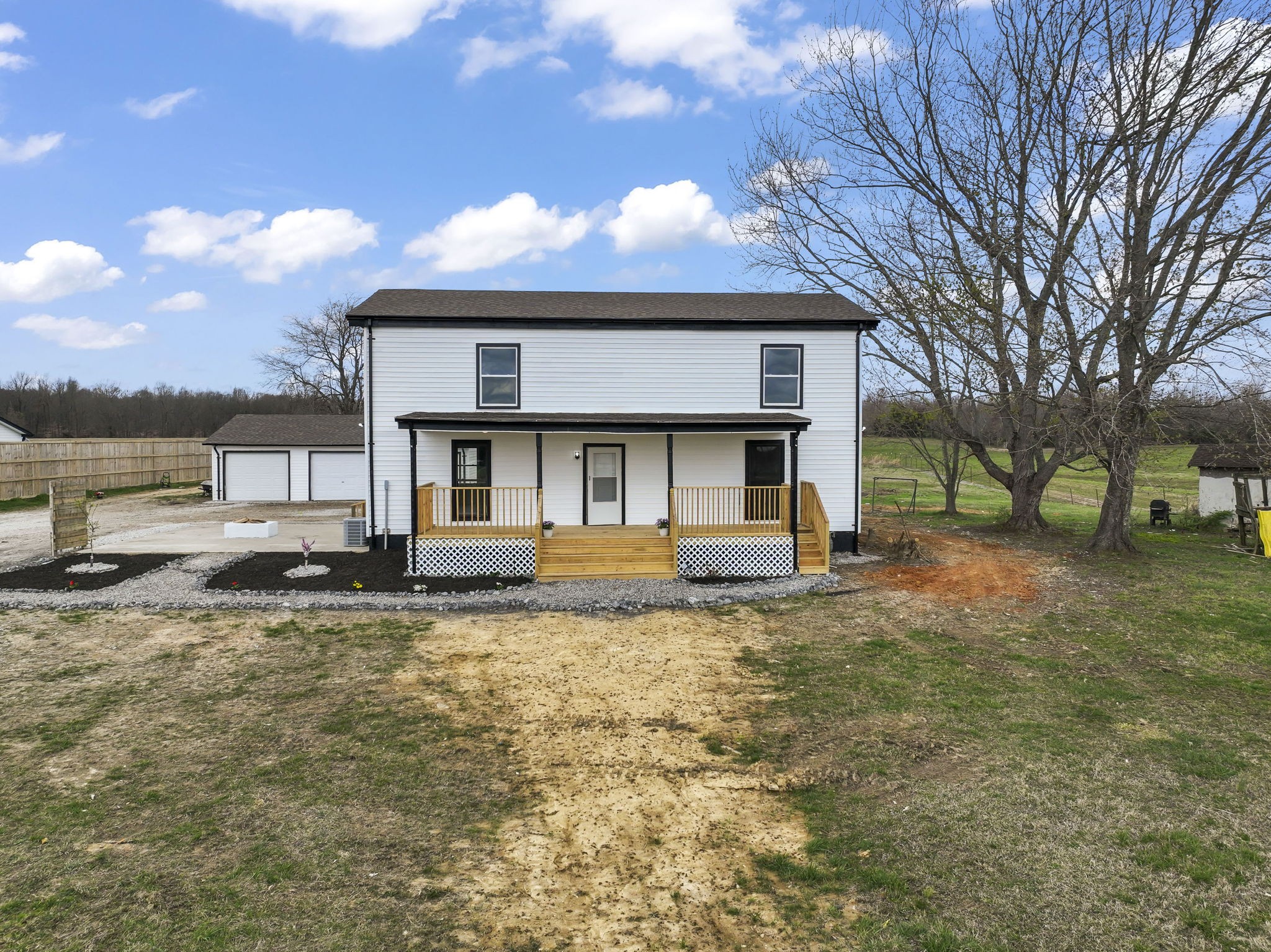Share this property:
Contact Julie Ann Ludovico
Schedule A Showing
Request more information
- Home
- Property Search
- Search results
- 1399 Whisperwood Drive, HERNANDO, FL 34442
Property Photos





















































































- MLS#: OM699676 ( Residential )
- Street Address: 1399 Whisperwood Drive
- Viewed: 179
- Price: $849,000
- Price sqft: $224
- Waterfront: No
- Year Built: 2015
- Bldg sqft: 3789
- Bedrooms: 3
- Total Baths: 3
- Full Baths: 2
- 1/2 Baths: 1
- Days On Market: 73
- Additional Information
- Geolocation: 28.8826 / -82.4548
- County: CITRUS
- City: HERNANDO
- Zipcode: 34442
- Subdivision: Terra Vista
- Provided by: EPIQUE REALTY INC

- DMCA Notice
-
DescriptionWhy wait to build when you can move right into this stunning, fully customized Charles model located in the prestigious, gated community of Terra Vista at Citrus Hills? This 3 bedroom, 2.5 bath home with a dedicated office/den offers the perfect balance of elegance, functionality, and valuedelivering high end upgrades you simply wont find in a base model. From the moment you arrive, youll notice thoughtful enhancements like crown molding, plantation shutters, designer lighting, and custom window treatments throughout. The gourmet kitchen features quartz countertops, premium stainless steel appliances, a wine fridge, and rich custom cabinetry, all opening to a spacious great room and formal dining area ideal for entertaining. The luxurious primary suite provides private access to the lanai, a beautifully appointed en suite bath, and an oversized walk in closet complete with a custom storage system. Step outside and discover your private backyard oasisfeaturing a sparkling saltwater pool and spa with solar heating, outdoor kitchen, and a covered lanai surrounded by lush professional landscaping and lighting for a serene, resort style retreat. Additional upgrades include a tankless on demand water heater, a motorized garage screen, epoxy coated garage floors, a Murphy bed, enhanced insulation, a solar shield roof barrier, and an upgraded AC system with UV filtration for comfort and efficiency year round. This home is situated in the highly desirable Skyview Villas section of Terra Vista, offering true maintenance free living for a simplified lifestyle. As a resident, youll enjoy access to world class amenities including multiple fitness centers, a full service spa, resort style pools, restaurants, tennis and pickleball courts, golf, social events, and more. With all the major upgrades already doneand at a price well below what it would cost to build todaythis move in ready home is the smart, stylish alternative to new construction. Experience the very best of Florida living without the wait.
All
Similar
Features
Appliances
- Built-In Oven
- Dishwasher
- Disposal
- Microwave
- Wine Refrigerator
Home Owners Association Fee
- 225.00
Association Name
- Skyview Villas - Maintenance free
Association Phone
- 352 746 6060
Carport Spaces
- 0.00
Close Date
- 0000-00-00
Cooling
- Central Air
Country
- US
Covered Spaces
- 0.00
Exterior Features
- Outdoor Grill
Flooring
- Carpet
- Ceramic Tile
Furnished
- Unfurnished
Garage Spaces
- 2.00
Heating
- Central
Insurance Expense
- 0.00
Interior Features
- Ceiling Fans(s)
- Crown Molding
- Eat-in Kitchen
- High Ceilings
- Open Floorplan
- Thermostat
- Walk-In Closet(s)
Legal Description
- SKYVIEW VILLAS III PHASE II PB19/PG76-77 LOT 59 BLK B
Levels
- One
Living Area
- 2763.00
Area Major
- 34442 - Hernando
Net Operating Income
- 0.00
Occupant Type
- Vacant
Open Parking Spaces
- 0.00
Other Expense
- 0.00
Parcel Number
- 18E18S250340 000B0 0590
Pets Allowed
- Yes
Pool Features
- Heated
- Screen Enclosure
Possession
- Close Of Escrow
Property Type
- Residential
Roof
- Tile
Sewer
- Public Sewer
Tax Year
- 2024
Township
- 18
Utilities
- Cable Available
- Electricity Connected
- Sewer Connected
- Water Connected
Views
- 179
Virtual Tour Url
- https://www.propertypanorama.com/instaview/stellar/OM699676
Water Source
- Public
Year Built
- 2015
Zoning Code
- PDR
Listing Data ©2025 Greater Fort Lauderdale REALTORS®
Listings provided courtesy of The Hernando County Association of Realtors MLS.
Listing Data ©2025 REALTOR® Association of Citrus County
Listing Data ©2025 Royal Palm Coast Realtor® Association
The information provided by this website is for the personal, non-commercial use of consumers and may not be used for any purpose other than to identify prospective properties consumers may be interested in purchasing.Display of MLS data is usually deemed reliable but is NOT guaranteed accurate.
Datafeed Last updated on June 30, 2025 @ 12:00 am
©2006-2025 brokerIDXsites.com - https://brokerIDXsites.com
Sign Up Now for Free!X
Call Direct: Brokerage Office: Mobile: 352.442.9386
Registration Benefits:
- New Listings & Price Reduction Updates sent directly to your email
- Create Your Own Property Search saved for your return visit.
- "Like" Listings and Create a Favorites List
* NOTICE: By creating your free profile, you authorize us to send you periodic emails about new listings that match your saved searches and related real estate information.If you provide your telephone number, you are giving us permission to call you in response to this request, even if this phone number is in the State and/or National Do Not Call Registry.
Already have an account? Login to your account.
