Share this property:
Contact Julie Ann Ludovico
Schedule A Showing
Request more information
- Home
- Property Search
- Search results
- 3891 Grapefern Way, BEVERLY HILLS, FL 34465
Property Photos
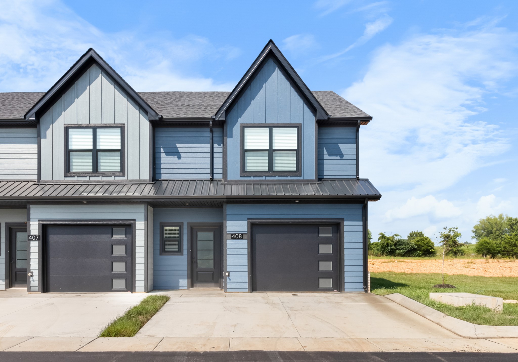

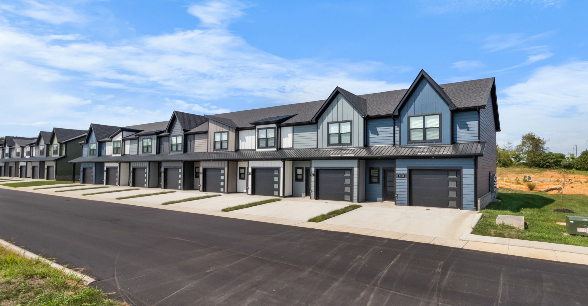
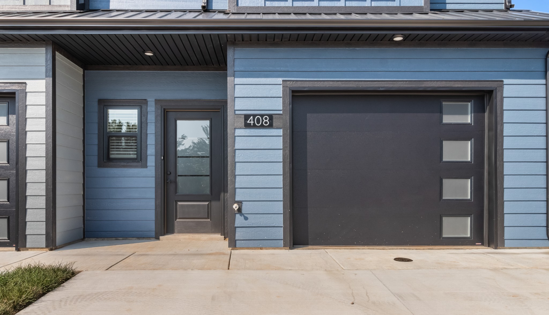
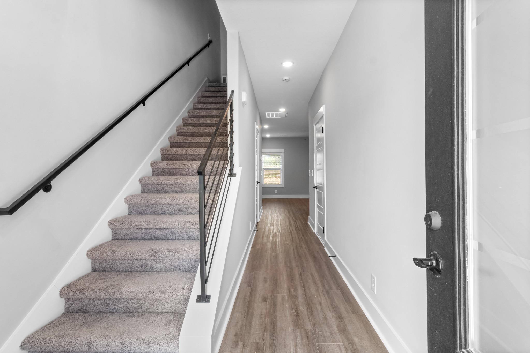
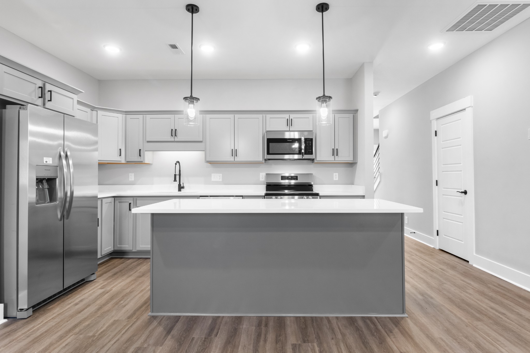
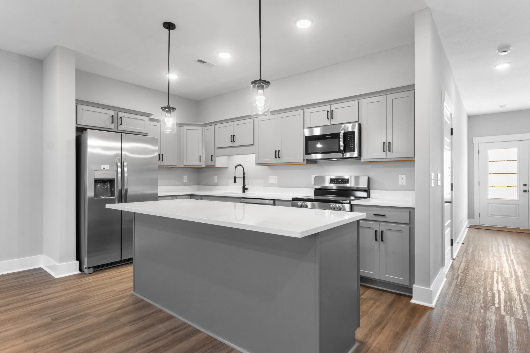
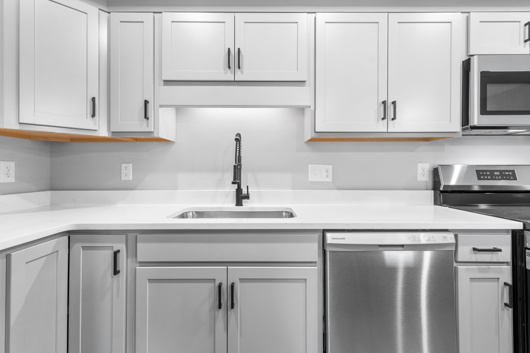
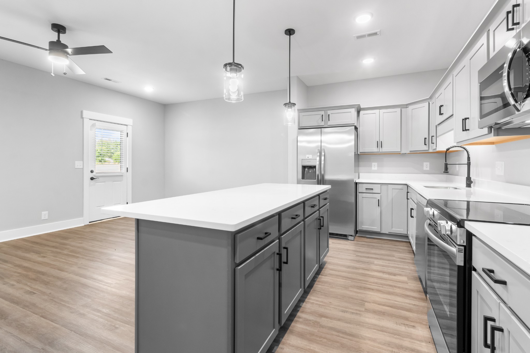
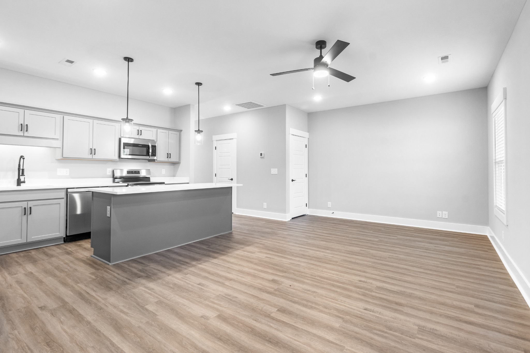
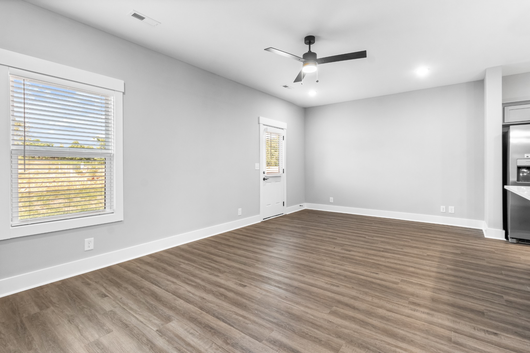
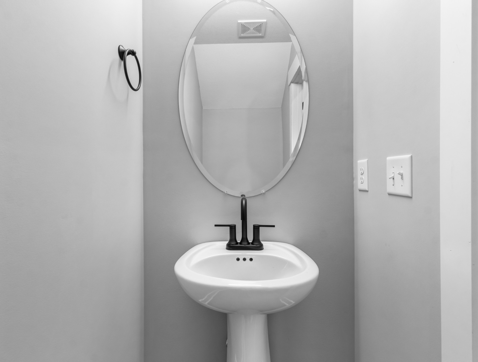
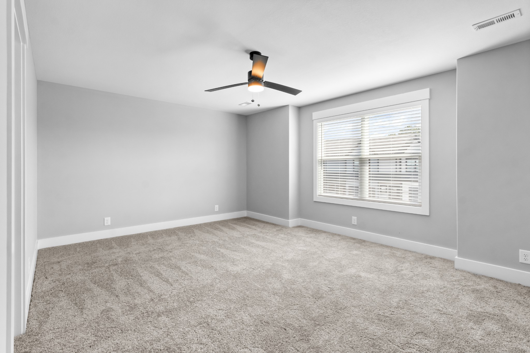
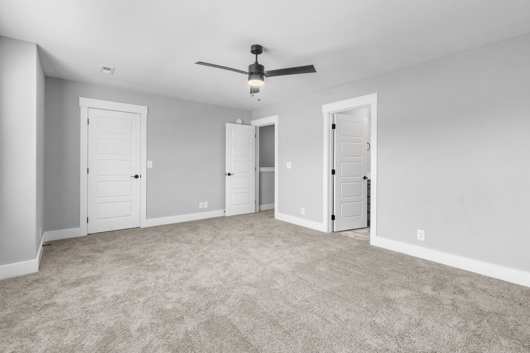
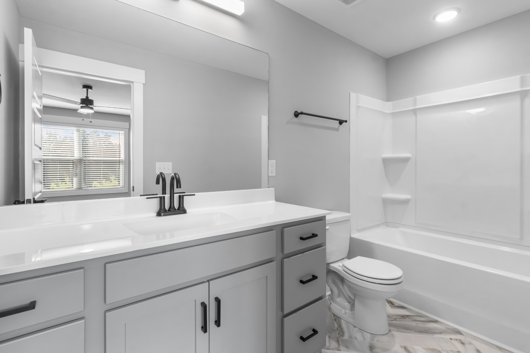
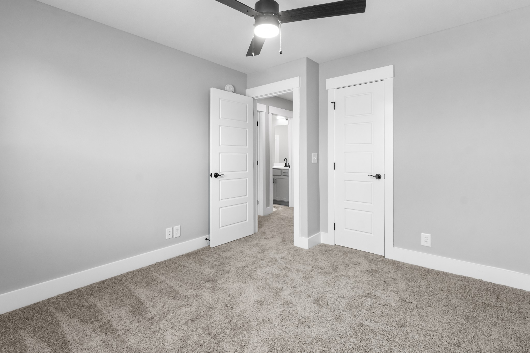
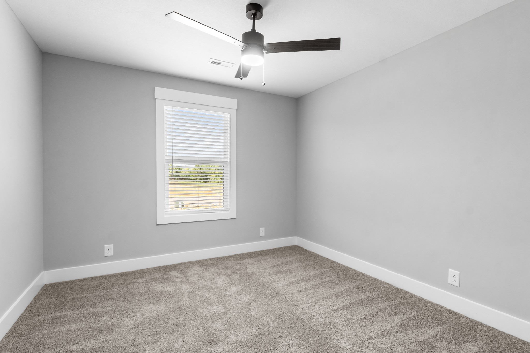
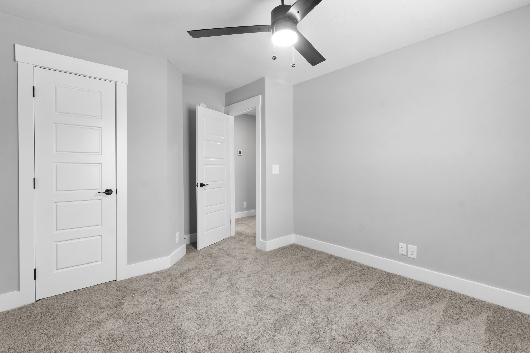
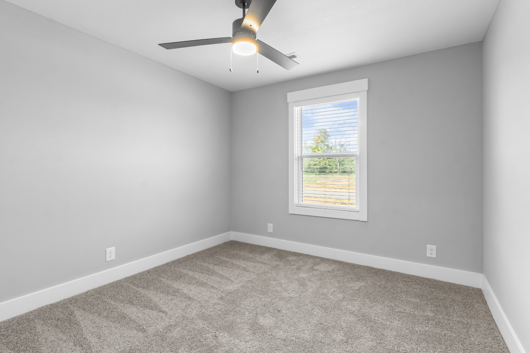
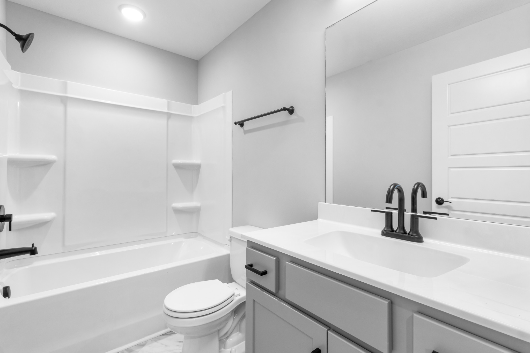

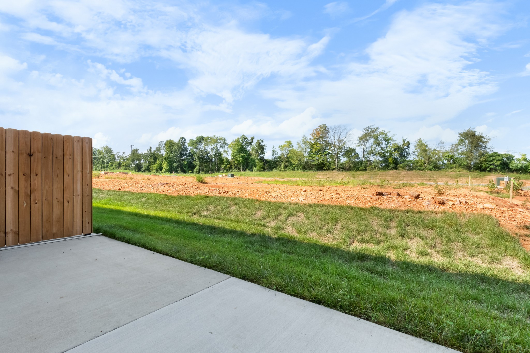


















































- MLS#: OM701843 ( Residential )
- Street Address: 3891 Grapefern Way
- Viewed: 24
- Price: $345,000
- Price sqft: $117
- Waterfront: No
- Year Built: 1990
- Bldg sqft: 2940
- Bedrooms: 3
- Total Baths: 2
- Full Baths: 2
- Garage / Parking Spaces: 2
- Days On Market: 12
- Additional Information
- Geolocation: 28.9205 / -82.4402
- County: CITRUS
- City: BEVERLY HILLS
- Zipcode: 34465
- Subdivision: Beverly Hills
- Elementary School: Forest Ridge
- Middle School: Lecanto
- High School: Lecanto
- Provided by: KIEFER REALTY, PA
- Contact: Kathryn McHutchison
- 352-861-6000

- DMCA Notice
-
DescriptionWelcome home to your paradise in desirable Beverly Hills Florida. Well away from the flood zone but not too far from countless amenities in the area. You will feel like you are on vacation every day while swimming in your sparkling pool and looking out onto your well kept gardens full of fruit trees and flowers. There is nothing better than picking fresh fruit for your breakfast, right outside your door. You can enter the pool area from the master bedroom, the dinette area, and the living room. This 3 bedroom, 2 bath, 2 car garage house is turnkey. The Energy Star Windows were installed 1 year ago. The roof was replaced 3 months ago, and the AC unit was replaced in 2019 with a high end Trane unit. The pool screen on the lanai was replaced in 2023. There are new light fixtures throughout the house and new outlets in the kitchen. There are also new high end faucets in the kitchen and both bathrooms. The garage door motor and torsion springs were replaced in 2023 along with the pool pump. Well known Crystal River is a short 15 minute drive. There, you can swim with the manatees, kayak or just enjoy a boat ride around the beautiful nature coast. The Beverly Hills location is tucked away in a quiet neighborhood, but is close enough for shopping at CVS, Walgreens, Publix Market, Aldi, and Hobby Lobby to name just a few. You will be close to the local library, numerous parks and many types of restaurants. Schedule your showing of this beautiful home today!
All
Similar
Features
Appliances
- Convection Oven
- Cooktop
- Dishwasher
- Dryer
- Electric Water Heater
- Microwave
- Refrigerator
- Washer
Association Amenities
- Park
Home Owners Association Fee
- 0.00
Carport Spaces
- 0.00
Close Date
- 0000-00-00
Cooling
- Central Air
Country
- US
Covered Spaces
- 0.00
Exterior Features
- Garden
- Sliding Doors
- Sprinkler Metered
Fencing
- Chain Link
Flooring
- Ceramic Tile
- Laminate
Garage Spaces
- 2.00
Heating
- Central
High School
- Lecanto High School
Insurance Expense
- 0.00
Interior Features
- Ceiling Fans(s)
- Primary Bedroom Main Floor
- Solid Surface Counters
- Split Bedroom
- Walk-In Closet(s)
- Window Treatments
Legal Description
- BEVERLY HILLS UNIT 8 PHASE 2 PB 13 PG 33 LOT 15 BLK 193 DESC IN OR BK 868 PG 1029
Levels
- One
Living Area
- 2106.00
Lot Features
- Landscaped
Middle School
- Lecanto Middle School
Area Major
- 34465 - Beverly Hills
Net Operating Income
- 0.00
Occupant Type
- Vacant
Open Parking Spaces
- 0.00
Other Expense
- 0.00
Parcel Number
- 18E-18S-11-0082-01930-0150
Pets Allowed
- Cats OK
- Dogs OK
Pool Features
- In Ground
Property Type
- Residential
Roof
- Shingle
School Elementary
- Forest Ridge Elementary School
Sewer
- Public Sewer
Tax Year
- 2024
Township
- 18S
Utilities
- BB/HS Internet Available
- Cable Available
- Electricity Available
- Electricity Connected
- Sewer Connected
- Sprinkler Meter
- Water Connected
View
- Garden
- Pool
Views
- 24
Virtual Tour Url
- https://www.propertypanorama.com/instaview/stellar/OM701843
Water Source
- Public
Year Built
- 1990
Zoning Code
- PDR
Listing Data ©2025 Greater Fort Lauderdale REALTORS®
Listings provided courtesy of The Hernando County Association of Realtors MLS.
Listing Data ©2025 REALTOR® Association of Citrus County
Listing Data ©2025 Royal Palm Coast Realtor® Association
The information provided by this website is for the personal, non-commercial use of consumers and may not be used for any purpose other than to identify prospective properties consumers may be interested in purchasing.Display of MLS data is usually deemed reliable but is NOT guaranteed accurate.
Datafeed Last updated on June 1, 2025 @ 12:00 am
©2006-2025 brokerIDXsites.com - https://brokerIDXsites.com
Sign Up Now for Free!X
Call Direct: Brokerage Office: Mobile: 352.442.9386
Registration Benefits:
- New Listings & Price Reduction Updates sent directly to your email
- Create Your Own Property Search saved for your return visit.
- "Like" Listings and Create a Favorites List
* NOTICE: By creating your free profile, you authorize us to send you periodic emails about new listings that match your saved searches and related real estate information.If you provide your telephone number, you are giving us permission to call you in response to this request, even if this phone number is in the State and/or National Do Not Call Registry.
Already have an account? Login to your account.
