Share this property:
Contact Julie Ann Ludovico
Schedule A Showing
Request more information
- Home
- Property Search
- Search results
- 10903 Farmwood Avenue, DUNNELLON, FL 34433
Property Photos
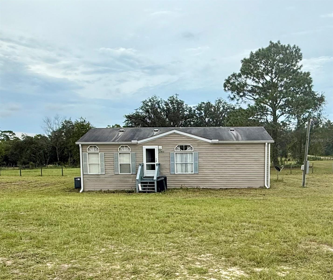

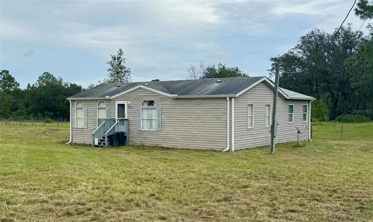
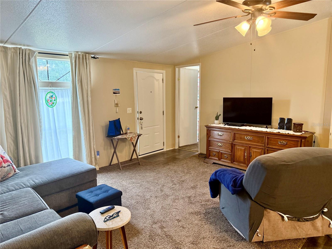
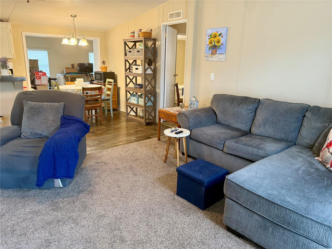
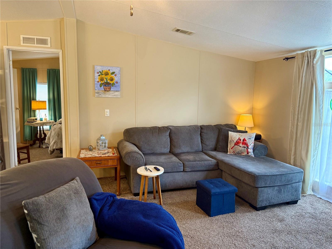
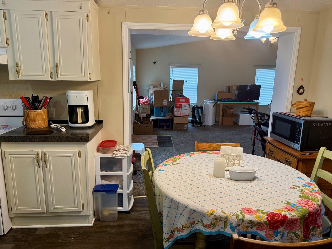
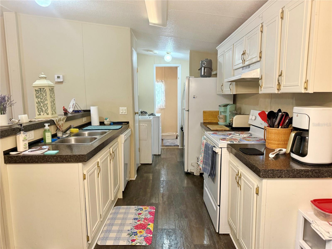
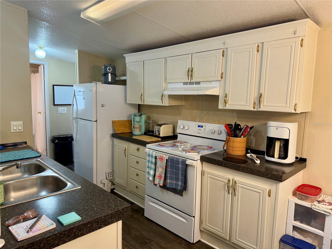
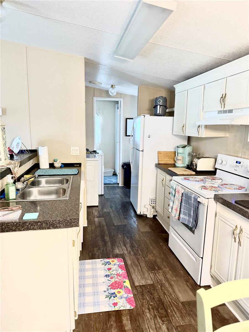
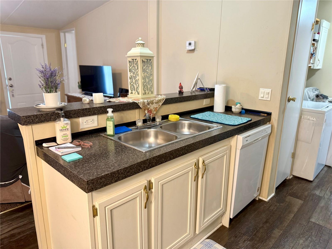
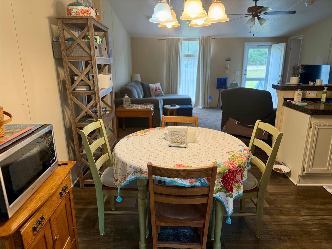
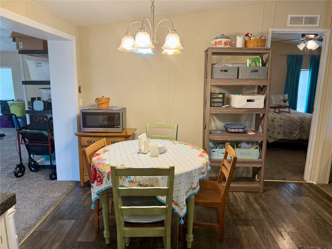
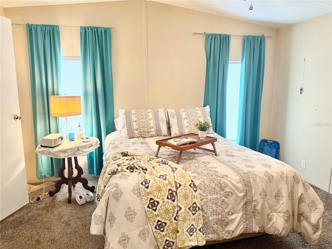
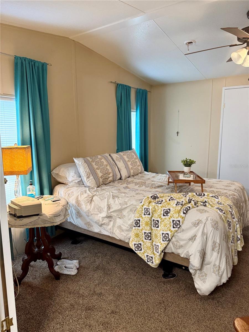
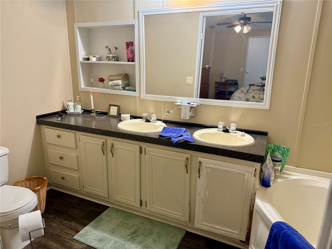
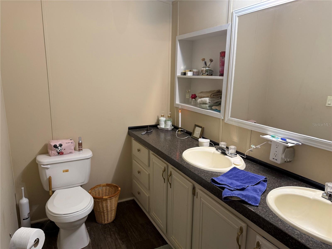
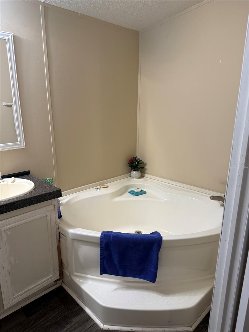
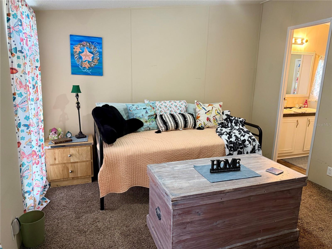
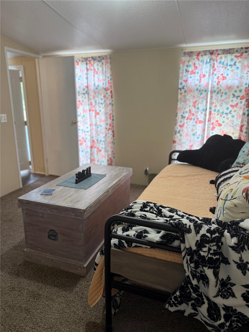
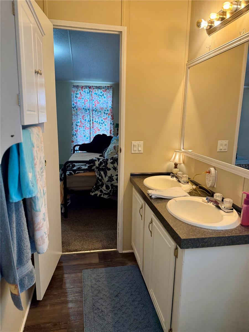
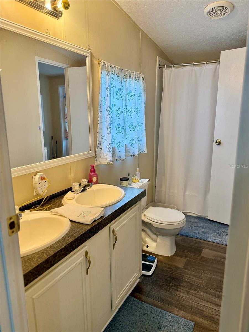
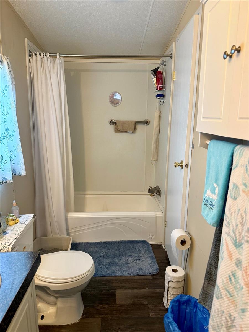
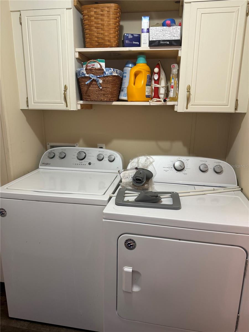
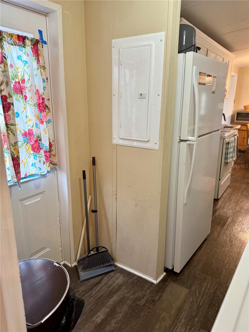
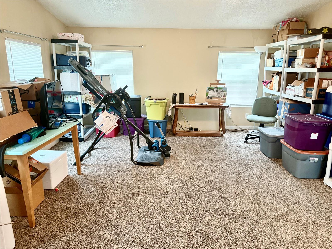
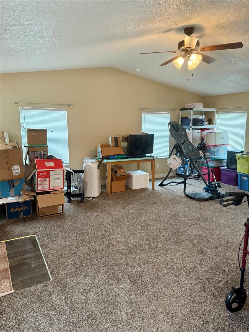
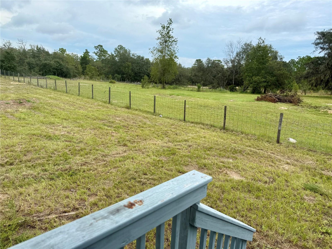
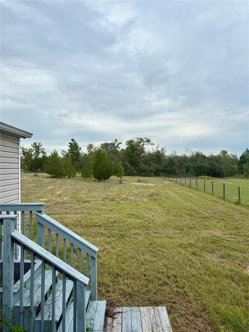
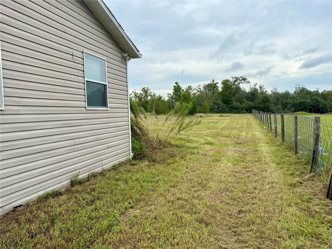
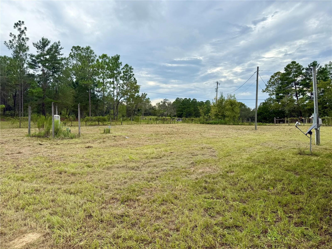
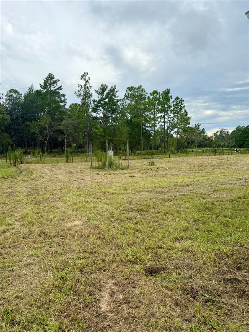
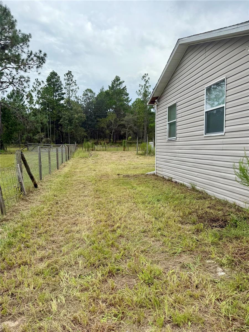
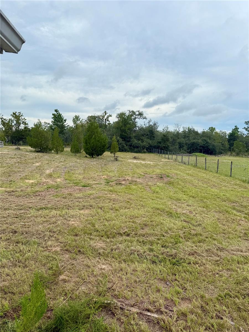
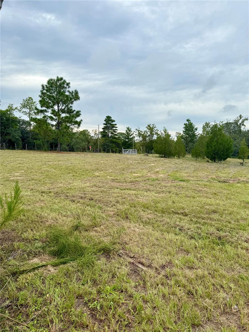
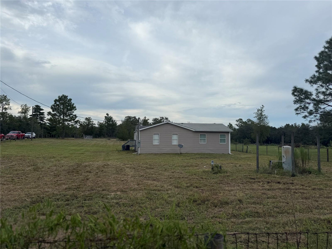
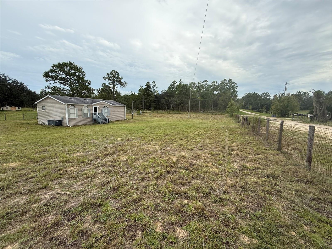
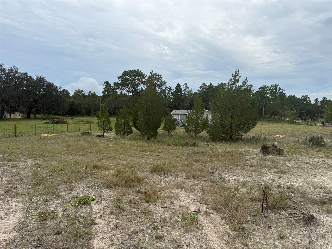
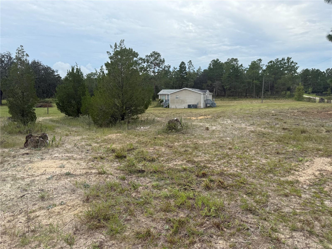
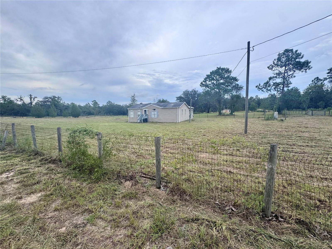
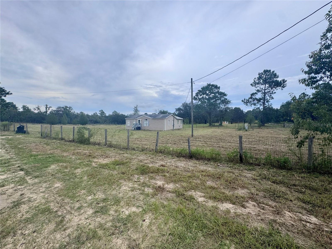
- MLS#: OM708287 ( Residential )
- Street Address: 10903 Farmwood Avenue
- Viewed: 5
- Price: $195,000
- Price sqft: $152
- Waterfront: No
- Year Built: 2006
- Bldg sqft: 1280
- Bedrooms: 2
- Total Baths: 2
- Full Baths: 2
- Days On Market: 6
- Additional Information
- Geolocation: 29.022 / -82.4954
- County: CITRUS
- City: DUNNELLON
- Zipcode: 34433
- Subdivision: Hillsflorida Woods
- Provided by: FLORIDA HOMES REALTY & MORTGAGE

- DMCA Notice
-
DescriptionLooking for your first home? This is the one! Nestled on a spacious 1 acre lot, this charming 2 bedroom, 2 bath manufactured home offers the perfect mix of comfort, privacy, and room to grow. Inside you will find an open and inviting layout with a bright living area that flows into the kitchen and dining space. The split bedroom design provides privacy, with a primary with en suite on one side and a guest bedroom/nursery/office on the other, with an attached bath. Both bedrooms feature generous sized walk in closets. Living room/kitchen/dining room open concept perfect for entertaining. Need more room, the 20 x16 bonus room should be exactly what you are looking for. Step outside and take in all the space this property has to offer. The entire acre is fully fenced, making it ideal for kids, pets, or cultivating your dream garden. There is plenty of room for a playset, fire pit, Rv, boat, or adding a workshop or garage in the future. Whether your just starting out, downsizing, or looking for a little extra space, this property is full of potential. Under 30 minutes to the Gulf of Mexico and 19 minutes to Crystal River. Don't wait, affordable homes on acreage with no HOA don't last long!
All
Similar
Features
Appliances
- Dishwasher
- Range
- Refrigerator
- Washer
Home Owners Association Fee
- 0.00
Carport Spaces
- 0.00
Close Date
- 0000-00-00
Cooling
- Central Air
Country
- US
Covered Spaces
- 0.00
Exterior Features
- Private Mailbox
Fencing
- Fenced
- Wire
Flooring
- Carpet
- Other
Garage Spaces
- 0.00
Heating
- Central
Insurance Expense
- 0.00
Interior Features
- Ceiling Fans(s)
- Living Room/Dining Room Combo
- Primary Bedroom Main Floor
- Split Bedroom
Legal Description
- PCL/LOT 30 DESC AS: COM AT SE COR OF NE 1/4 OF NE 1/4 OF NW 1/4 OF SEC 9-17-18 TH S 89DEG 59M 11S W AL S LN OF SD NE 1/4 OF NE 1/4 OF NW 1/4 OF SEC 9 A DIST OF 512.77 FT TO POB TH CONT S 89DEG 59M 11S W AL SD S LN A DIST OF 153.20 FT TO W LN OF E 1/4 OF NW 1/4 OF SD SEC 9 TH N 00DEG 06M 06S W AL SD W LN A DIST OF 340.66 FT TH N 89DEG 59M 38S E A DIST OF 153.20 FT TH S 00DEG 06M 06S E A DIST OF 340.65 FT TO POB ---&--- SD LAND SUBJ TO HAVING A 25 FT EASE AL W BNDRY LN ---&--- TOG W/ AN EASE FOR I NG AND EGR BEING DESC AS FOLL: AN EASE BEING IN THE E 1/2 PF THE NW 1/4 OF SEC 9 T17S R18E CITRUS CO FL AND BEING MORE PART DESC AS FOLL: COM AT THE NW COR OF THE E 1/2 OF THE NW 1/4 OF SD SEC 9 TH N 90D 00M 00S E AL THE N LN OF SD SEC 9 A DIST OF
Levels
- One
Living Area
- 1280.00
Lot Features
- Cleared
Area Major
- 34433 - Dunnellon/Citrus Springs
Net Operating Income
- 0.00
Occupant Type
- Owner
Open Parking Spaces
- 0.00
Other Expense
- 0.00
Parcel Number
- 18E-17S-09-0000-4B000-0300
Possession
- Close Of Escrow
Property Type
- Residential
Roof
- Shingle
Sewer
- Septic Tank
Tax Year
- 2024
Township
- 17
Utilities
- Electricity Connected
Virtual Tour Url
- https://www.propertypanorama.com/instaview/stellar/OM708287
Water Source
- Well
Year Built
- 2006
Zoning Code
- RUR
Listing Data ©2025 Greater Fort Lauderdale REALTORS®
Listings provided courtesy of The Hernando County Association of Realtors MLS.
Listing Data ©2025 REALTOR® Association of Citrus County
Listing Data ©2025 Royal Palm Coast Realtor® Association
The information provided by this website is for the personal, non-commercial use of consumers and may not be used for any purpose other than to identify prospective properties consumers may be interested in purchasing.Display of MLS data is usually deemed reliable but is NOT guaranteed accurate.
Datafeed Last updated on September 1, 2025 @ 12:00 am
©2006-2025 brokerIDXsites.com - https://brokerIDXsites.com
Sign Up Now for Free!X
Call Direct: Brokerage Office: Mobile: 352.442.9386
Registration Benefits:
- New Listings & Price Reduction Updates sent directly to your email
- Create Your Own Property Search saved for your return visit.
- "Like" Listings and Create a Favorites List
* NOTICE: By creating your free profile, you authorize us to send you periodic emails about new listings that match your saved searches and related real estate information.If you provide your telephone number, you are giving us permission to call you in response to this request, even if this phone number is in the State and/or National Do Not Call Registry.
Already have an account? Login to your account.
