Share this property:
Contact Julie Ann Ludovico
Schedule A Showing
Request more information
- Home
- Property Search
- Search results
- 5165 N Sacramento Ave, BEVERLY HILLS, FL 34465
Property Photos
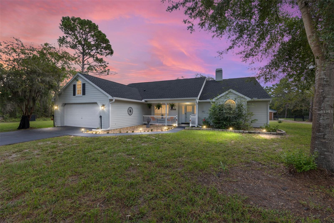

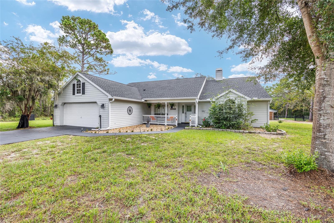
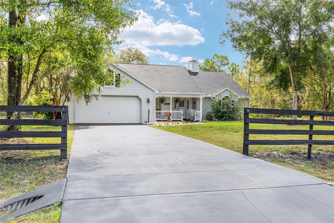
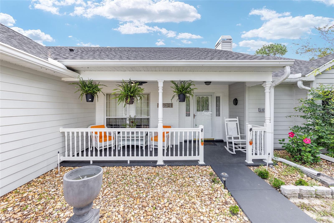
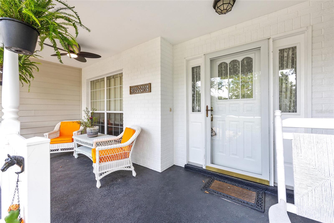
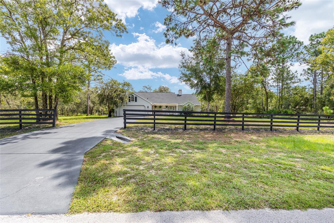
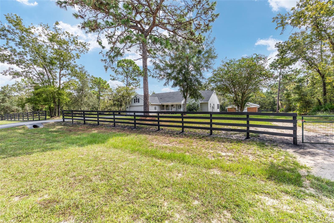
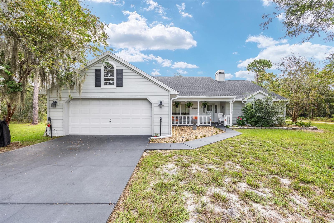
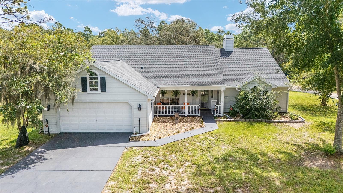
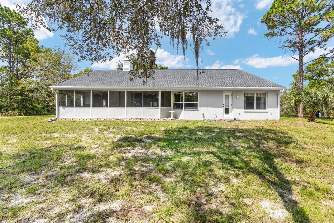
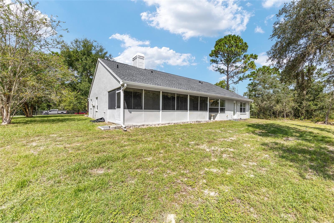
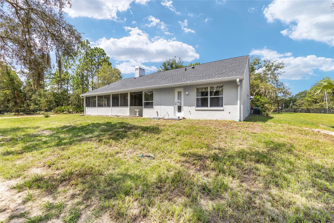
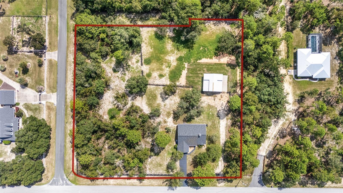
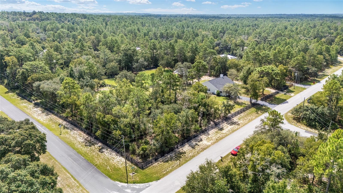
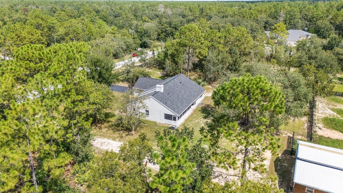
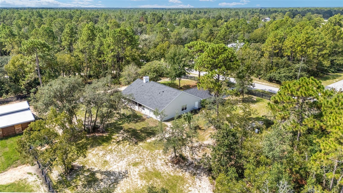
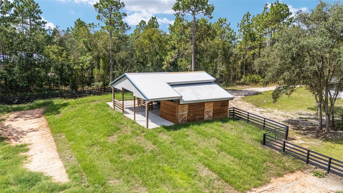
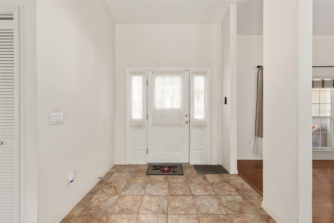
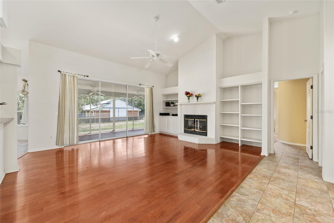
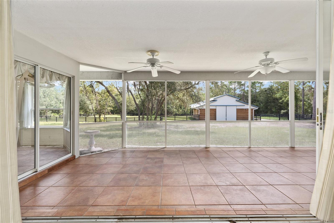
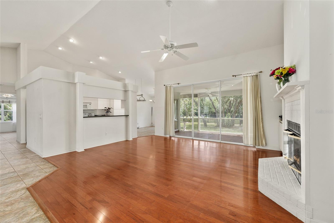
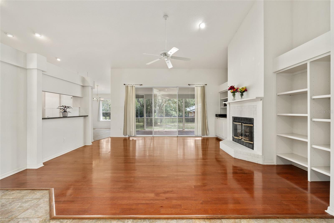
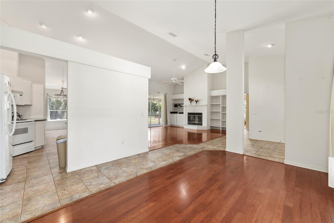
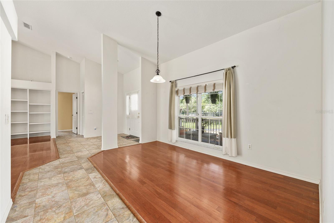
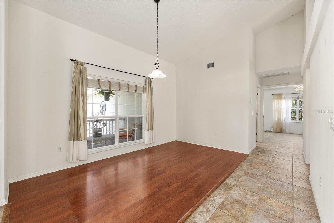
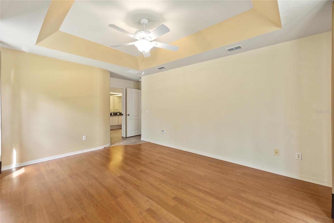
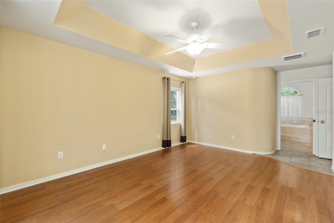
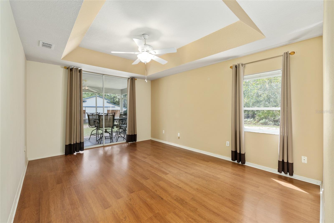
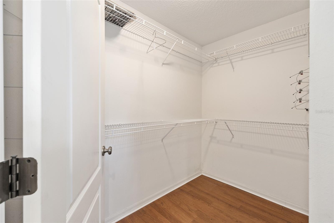
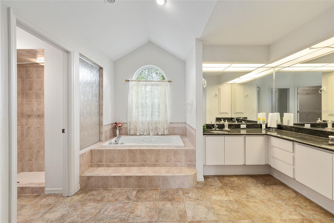
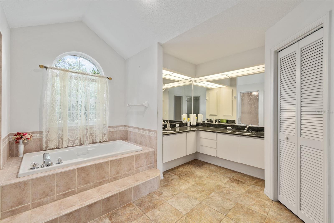
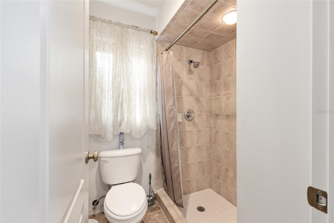
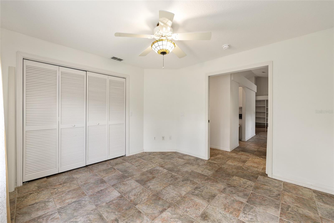
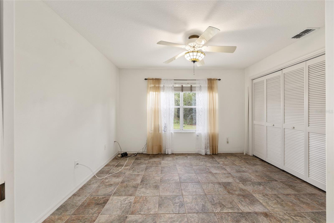
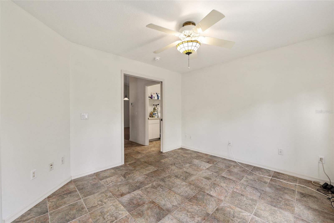
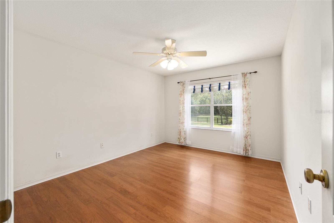
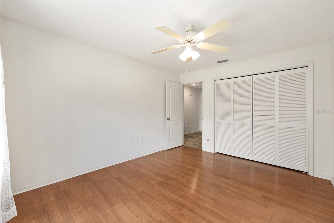
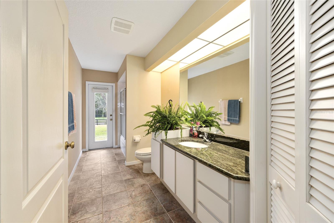
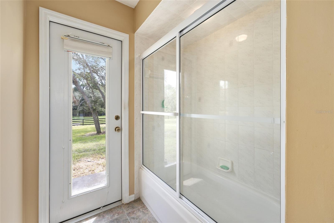
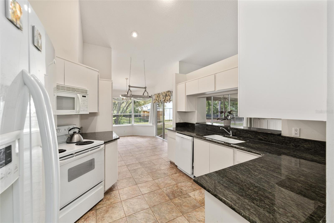
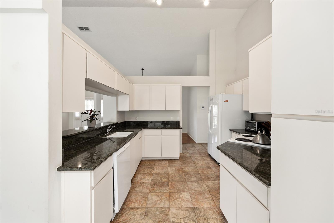
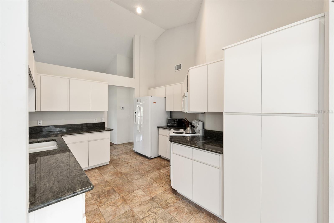
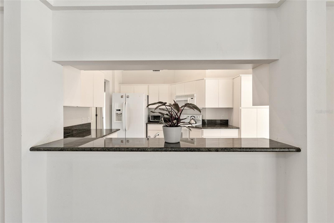
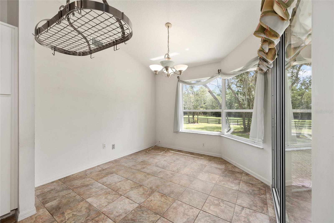
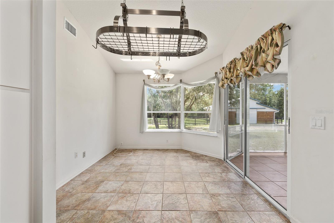
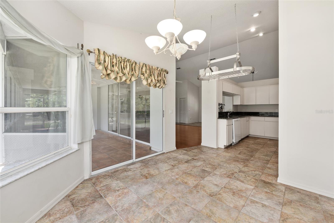
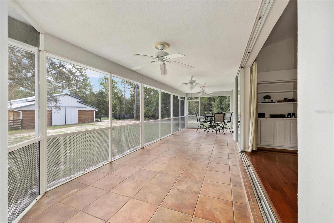
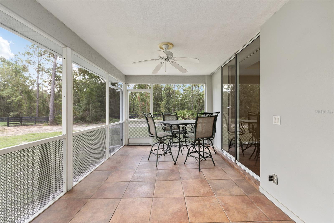
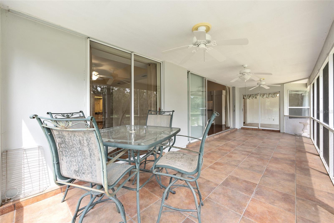
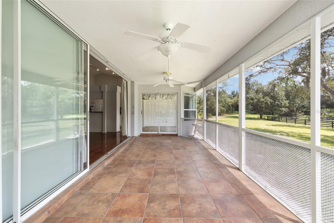
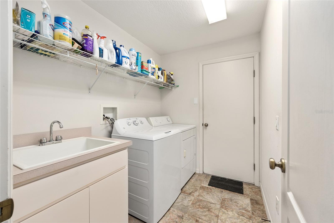
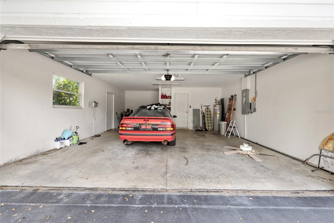
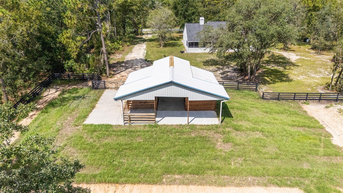
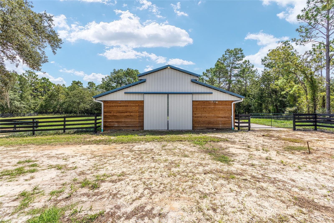
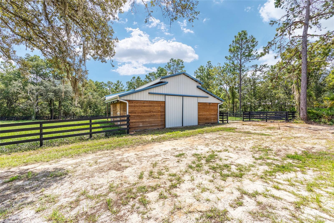
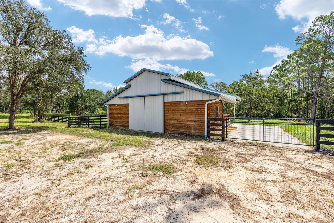
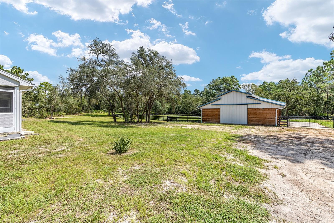
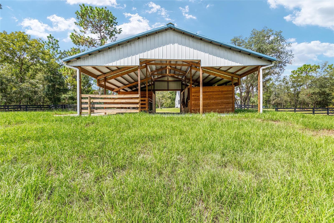
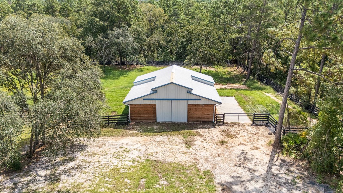
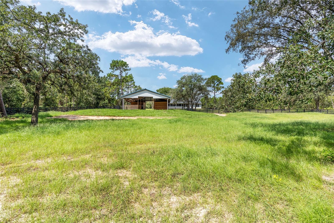
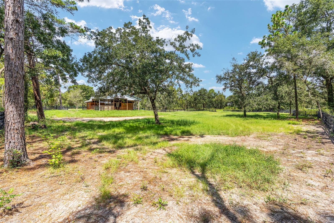
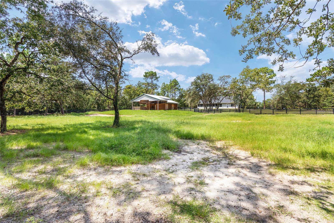
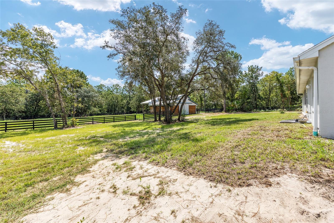
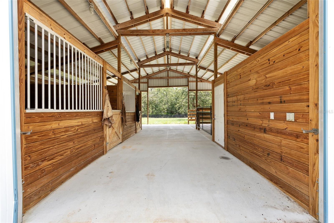
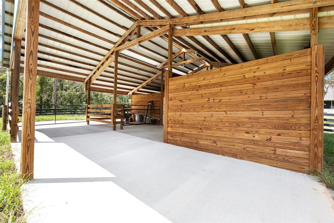
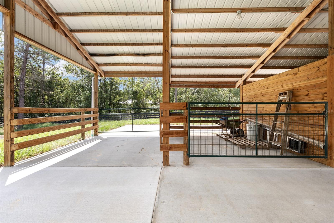
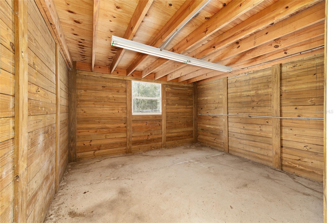
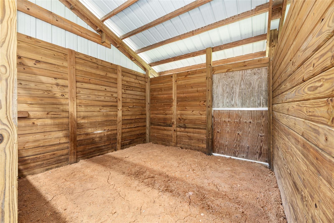
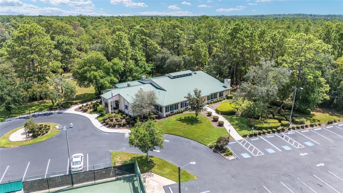
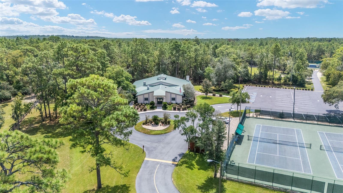
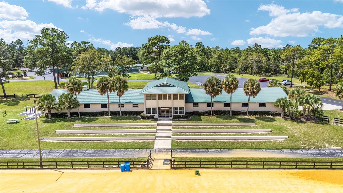
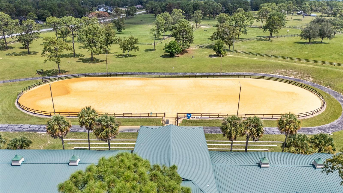
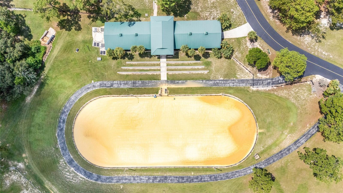
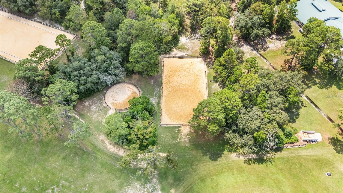
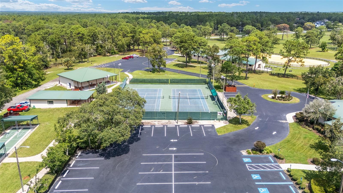
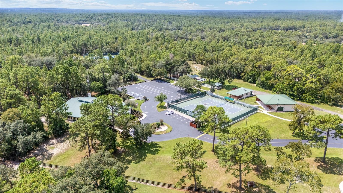
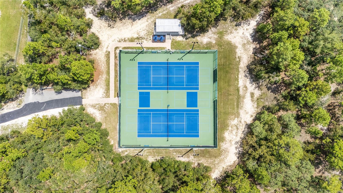
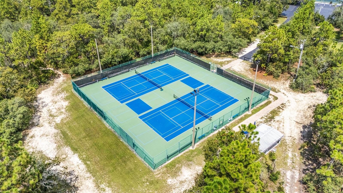
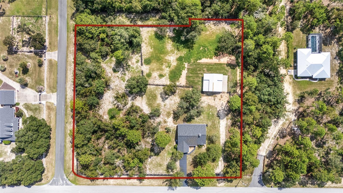
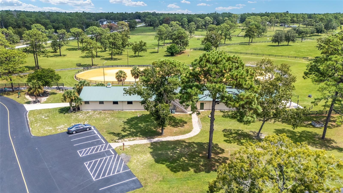
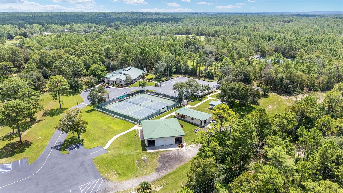
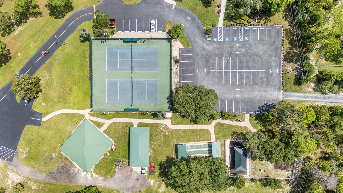
- MLS#: OM708665 ( Residential )
- Street Address: 5165 N Sacramento Ave
- Viewed: 4
- Price: $564,500
- Price sqft: $197
- Waterfront: No
- Year Built: 1998
- Bldg sqft: 2860
- Bedrooms: 3
- Total Baths: 2
- Full Baths: 2
- Garage / Parking Spaces: 2
- Days On Market: 14
- Additional Information
- Geolocation: 28.9274 / -82.4593
- County: CITRUS
- City: BEVERLY HILLS
- Zipcode: 34465
- Subdivision: Pine Ridge
- Elementary School: Citrus Springs
- Middle School: Citrus Springs
- High School: Citrus
- Provided by: PEGASUS REALTY & ASSOC INC
- Contact: Jeffrey Wood
- 352-629-4505

- DMCA Notice
-
DescriptionHorse Lovers Dream on 2.93 Acres! Discover this beautifully maintained 3BR/2BA, 1,968 sq. ft. home on a corner lot in Beverly Hills, FL. Features include a split plan, wood burning fireplace, granite counters in the kitchen with plenty of cabinets & a breakfast nook, and a spacious primary suite with soaking tub and separate shower. Enjoy seamless indoor outdoor living with multiple 8' pocket sliders opening to the large lanai (10X31' long) The property is fully fenced with freshly painted four board fencing (Aug. 2025) and includes a refinished barn with 2 stalls, an open stall, tack room, metal roof with gutters and separate paddocks perfect for horses or a private mini farm. Recent updates provide peace of mind with a new roof (Sept. 2021) and AC system (Apr. 2015). Just minutes from shopping, dining, restaurants, and medical facilities. This home offers the perfect balance of peaceful country living and modern convenience. Don't hesitate to make your appointment to view this property before it's gone!
All
Similar
Features
Appliances
- Dishwasher
- Disposal
- Dryer
- Electric Water Heater
- Microwave
- Range
- Refrigerator
- Washer
Home Owners Association Fee
- 0.00
Carport Spaces
- 0.00
Close Date
- 0000-00-00
Cooling
- Central Air
- Attic Fan
Country
- US
Covered Spaces
- 0.00
Exterior Features
- Rain Gutters
Flooring
- Hardwood
- Tile
Furnished
- Unfurnished
Garage Spaces
- 2.00
Heating
- Central
- Electric
- Heat Pump
High School
- Citrus High School
Insurance Expense
- 0.00
Interior Features
- Eat-in Kitchen
- Primary Bedroom Main Floor
- Thermostat
- Walk-In Closet(s)
Legal Description
- PINERIDGE FARMS PB 16 PG 37 LOT 5 BLK C
Levels
- One
Living Area
- 1968.00
Middle School
- Citrus Springs Middle School
Area Major
- 34465 - Beverly Hills
Net Operating Income
- 0.00
Occupant Type
- Vacant
Open Parking Spaces
- 0.00
Other Expense
- 0.00
Parcel Number
- 17E18S010010 000C0 0050
Pets Allowed
- Yes
Property Type
- Residential
Roof
- Shingle
School Elementary
- Citrus Springs Elementar
Sewer
- Septic Tank
Tax Year
- 2024
Township
- 18
Utilities
- BB/HS Internet Available
- Cable Available
- Electricity Connected
- Phone Available
- Water Connected
Virtual Tour Url
- https://www.propertypanorama.com/instaview/stellar/OM708665
Water Source
- Well
Year Built
- 1998
Zoning Code
- A1
Listing Data ©2025 Greater Fort Lauderdale REALTORS®
Listings provided courtesy of The Hernando County Association of Realtors MLS.
Listing Data ©2025 REALTOR® Association of Citrus County
Listing Data ©2025 Royal Palm Coast Realtor® Association
The information provided by this website is for the personal, non-commercial use of consumers and may not be used for any purpose other than to identify prospective properties consumers may be interested in purchasing.Display of MLS data is usually deemed reliable but is NOT guaranteed accurate.
Datafeed Last updated on September 16, 2025 @ 12:00 am
©2006-2025 brokerIDXsites.com - https://brokerIDXsites.com
Sign Up Now for Free!X
Call Direct: Brokerage Office: Mobile: 352.442.9386
Registration Benefits:
- New Listings & Price Reduction Updates sent directly to your email
- Create Your Own Property Search saved for your return visit.
- "Like" Listings and Create a Favorites List
* NOTICE: By creating your free profile, you authorize us to send you periodic emails about new listings that match your saved searches and related real estate information.If you provide your telephone number, you are giving us permission to call you in response to this request, even if this phone number is in the State and/or National Do Not Call Registry.
Already have an account? Login to your account.
