Share this property:
Contact Julie Ann Ludovico
Schedule A Showing
Request more information
- Home
- Property Search
- Search results
- 4787 Rugby Trail, HERNANDO, FL 34442
Property Photos
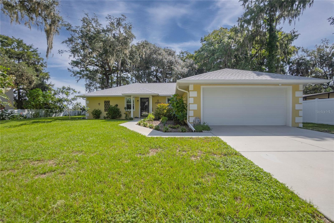

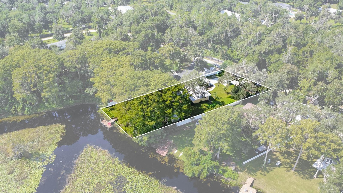
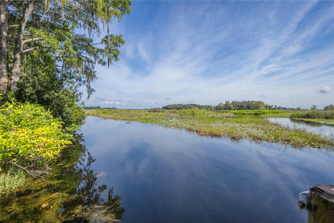
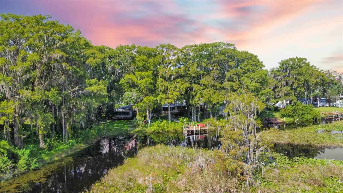
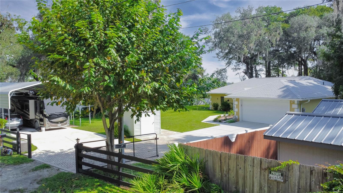
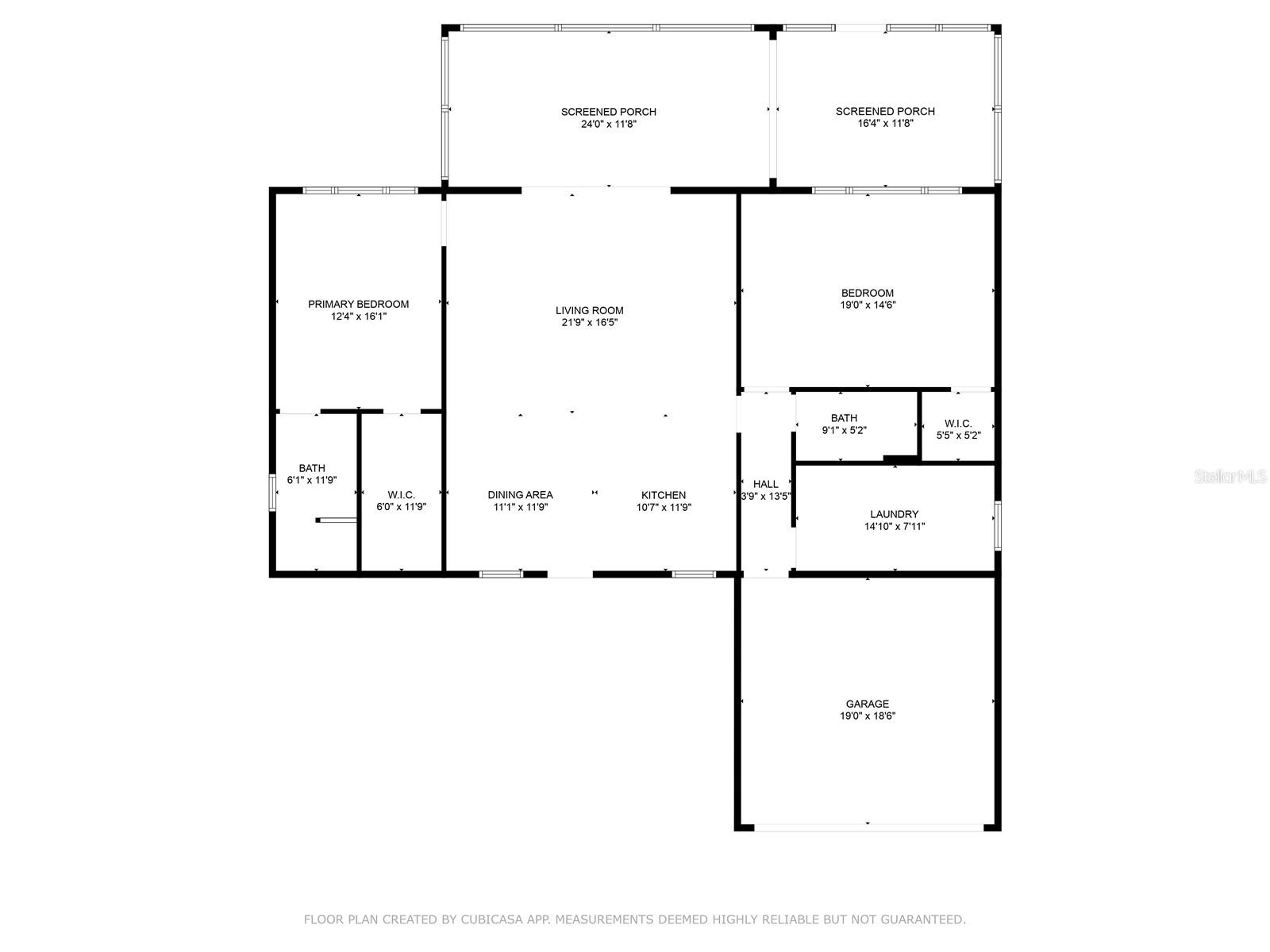
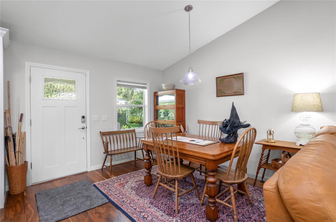
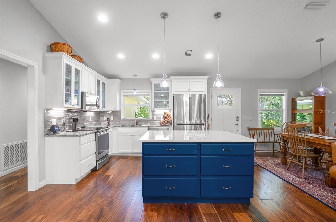
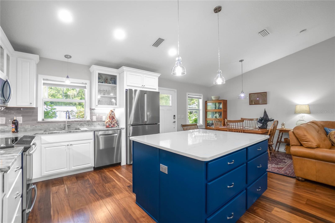
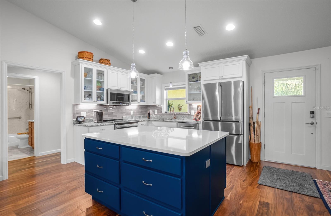
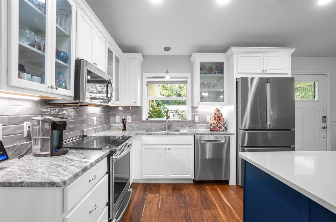
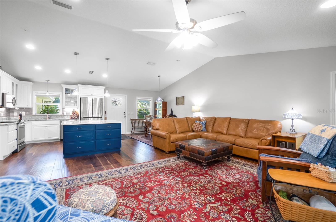
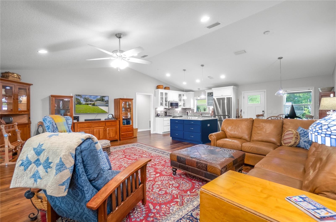
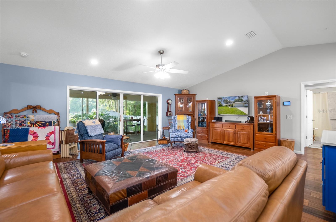
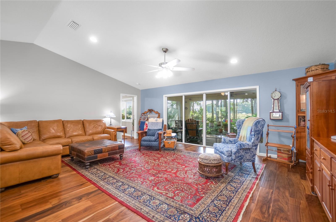
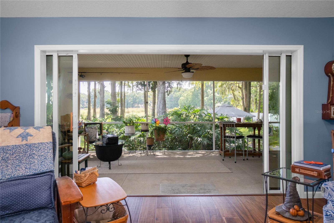
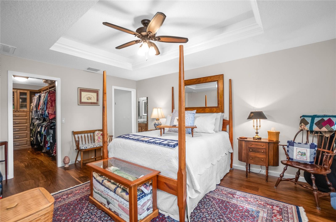
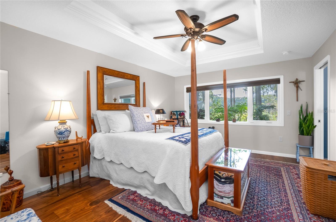
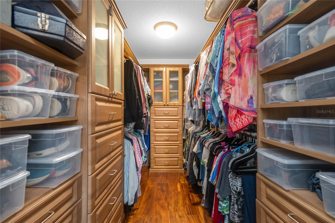
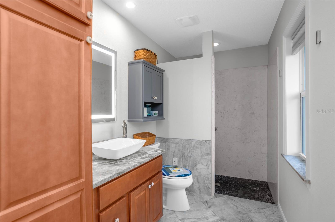
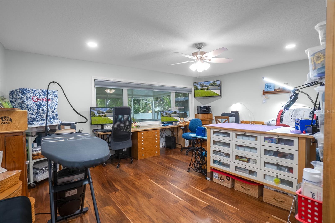
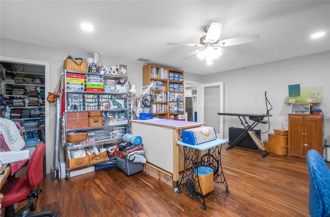
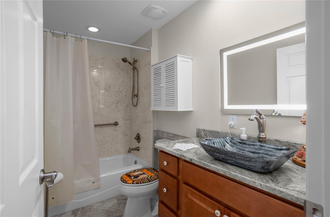
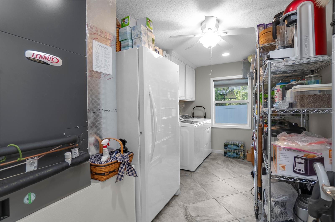
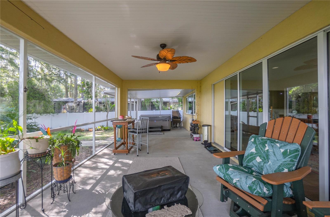
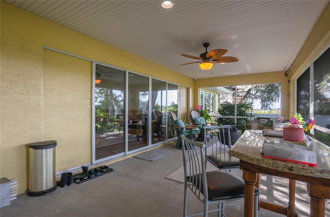
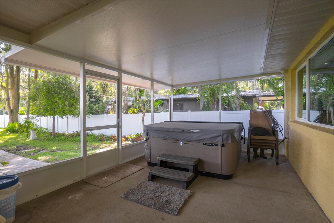
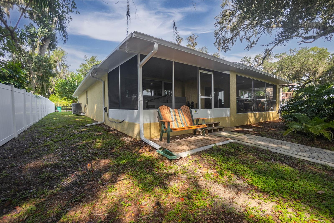
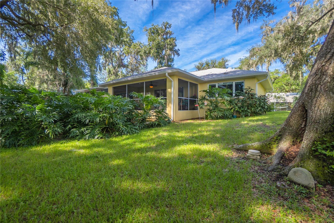
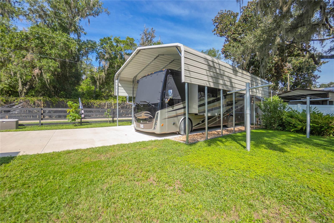
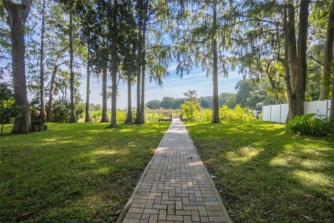
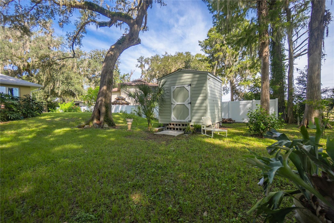
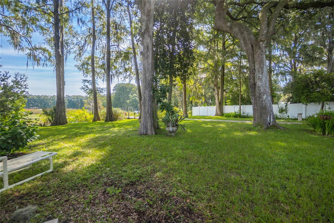
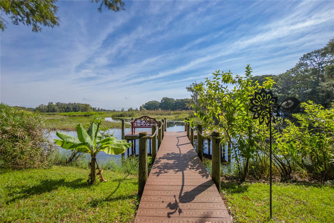
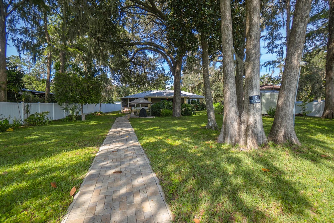
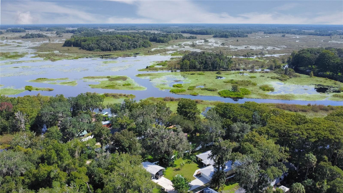
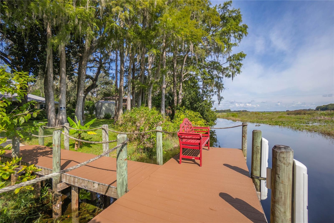
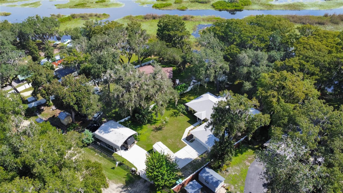
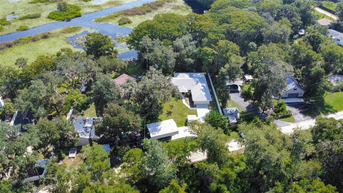
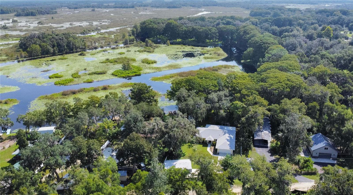
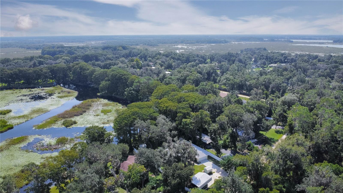
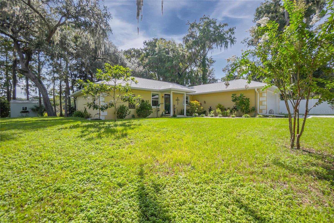
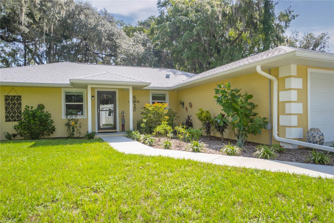
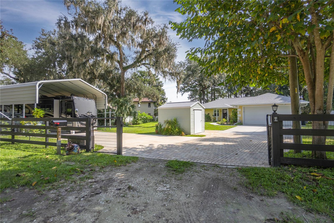
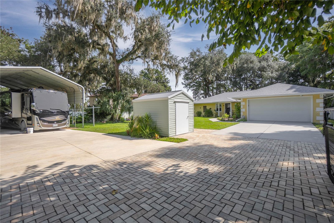
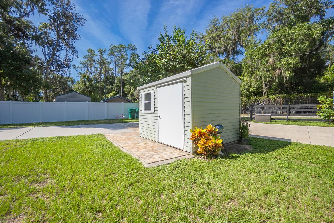
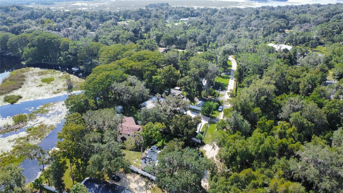
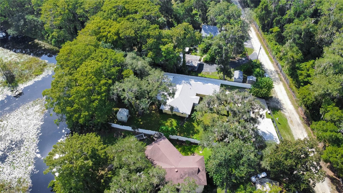
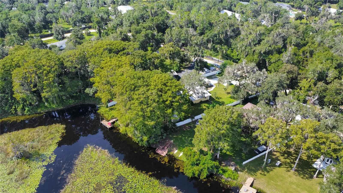
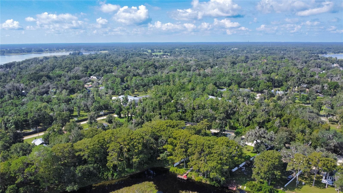
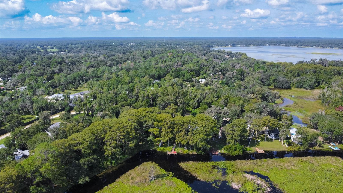
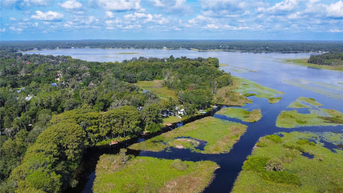
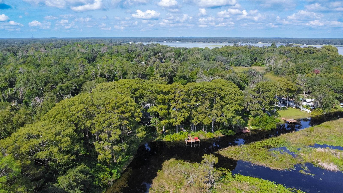
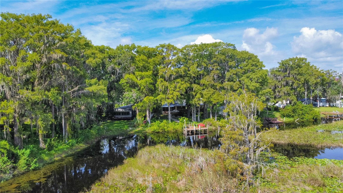
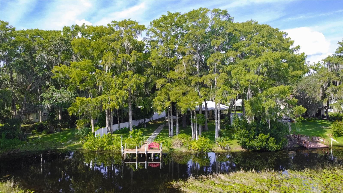
- MLS#: OM712193 ( Residential )
- Street Address: 4787 Rugby Trail
- Viewed: 25
- Price: $485,000
- Price sqft: $179
- Waterfront: Yes
- Wateraccess: Yes
- Waterfront Type: Canal - Freshwater,Lake Front,Lake Privileges
- Year Built: 2019
- Bldg sqft: 2714
- Bedrooms: 2
- Total Baths: 2
- Full Baths: 2
- Garage / Parking Spaces: 3
- Days On Market: 13
- Additional Information
- Geolocation: 28.9078 / -82.3542
- County: CITRUS
- City: HERNANDO
- Zipcode: 34442
- Elementary School: Hernando Elementary
- Middle School: Citrus Springs Middle School
- High School: Citrus High School
- Provided by: KELLER WILLIAMS REALTY-ELITE P
- Contact: Tomika Spires-Hanssen
- 352-419-0200

- DMCA Notice
-
DescriptionOffering commanding views of the water from nearly every room, this stunning 2019 lakefront custom built smart home offers a rare blend of luxury, functionality, and serene natural beauty. Designed with modern living in mind, the 2 bedroom, 2 bathroom residence features an open and split floor plan with cathedral ceilings and triple sliding doors that fill the space with natural light and showcase panoramic water views. The gourmet kitchen boasts soft close wood cabinetry, quartz countertops, stainless steel appliances, an expansive island, under cabinet and recessed lighting. The spacious primary suite boasting a lakefront view includes a tray ceiling, designer walk in closet system and en suite bath with a walk in shower, while the guest bedroom enjoys its own lakefront view and custom closet system. Additional highlights include a spacious interior laundry room, security and Eero Wi Fi systems. Outdoors, the property is equally impressive, featuring a 42x12 screened lanai with a Bullfrog hot tub overlooking the water, a BBQ area, a private dock accessed by a brick paved walkway, and lush landscaping adorned with a variety of fruit trees. The fenced yard is secured by an electric gate, offering privacy and peace of mind, a 2 car garage, high performance water filtration and conditioning system with housing, a CAT 2 rated 16x30 RV carport equipped with 50 amp service and water hookupperfect for a Class A motorhome, and a 10x10 CAT 2 rated Hardy board shed providing additional storage to free your garage of lawn equipment. With premium finishes throughout the interior and exterior, this one of a kind home combines smart technology, comfort, and waterfront tranquility in perfect harmony. A detailed list of upgrades is available upon request.....be sure to schedule your tour of paradise quickly!
All
Similar
Features
Waterfront Description
- Canal - Freshwater
- Lake Front
- Lake Privileges
Appliances
- Dishwasher
- Electric Water Heater
- Microwave
- Range
- Refrigerator
- Water Filtration System
- Water Softener
Home Owners Association Fee
- 0.00
Carport Spaces
- 1.00
Close Date
- 0000-00-00
Cooling
- Central Air
Country
- US
Covered Spaces
- 0.00
Exterior Features
- Lighting
- Rain Gutters
- Sliding Doors
Fencing
- Vinyl
Flooring
- Tile
- Wood
Garage Spaces
- 2.00
Heating
- Heat Pump
High School
- Citrus High School
Insurance Expense
- 0.00
Interior Features
- Cathedral Ceiling(s)
- Ceiling Fans(s)
- Eat-in Kitchen
- High Ceilings
- Open Floorplan
- Solid Surface Counters
- Solid Wood Cabinets
- Split Bedroom
- Tray Ceiling(s)
- Walk-In Closet(s)
Legal Description
- PT OF SE1/4 AKA GL 2 & 3 OF SEC 24 AKA LT 3 BLK 3 PARSONS PT ADD TO HERNANDO ---&--- PT OF SE1/4 AKA GL 2 & 3 OF SEC 24 AKA LT 2 BLK 3 PARSONS PT ADD TO HERNANDO
Levels
- One
Living Area
- 1623.00
Lot Features
- Landscaped
- Unpaved
Middle School
- Citrus Springs Middle School
Area Major
- 34442 - Hernando
Net Operating Income
- 0.00
Occupant Type
- Owner
Open Parking Spaces
- 0.00
Other Expense
- 0.00
Other Structures
- Shed(s)
Parcel Number
- 19E-18S-24-0000-21430
Parking Features
- Driveway
- Parking Pad
- RV Carport
- RV Access/Parking
Possession
- Close Of Escrow
Property Type
- Residential
Roof
- Shingle
School Elementary
- Hernando Elementary
Sewer
- Septic Tank
Style
- Contemporary
Tax Year
- 2024
Township
- 18S
Utilities
- Cable Available
- Electricity Connected
- Water Connected
View
- Water
Views
- 25
Virtual Tour Url
- https://www.propertypanorama.com/instaview/stellar/OM712193
Water Source
- Well
Year Built
- 2019
Zoning Code
- CLR
Listing Data ©2025 Greater Fort Lauderdale REALTORS®
Listings provided courtesy of The Hernando County Association of Realtors MLS.
Listing Data ©2025 REALTOR® Association of Citrus County
Listing Data ©2025 Royal Palm Coast Realtor® Association
The information provided by this website is for the personal, non-commercial use of consumers and may not be used for any purpose other than to identify prospective properties consumers may be interested in purchasing.Display of MLS data is usually deemed reliable but is NOT guaranteed accurate.
Datafeed Last updated on November 8, 2025 @ 12:00 am
©2006-2025 brokerIDXsites.com - https://brokerIDXsites.com
Sign Up Now for Free!X
Call Direct: Brokerage Office: Mobile: 352.442.9386
Registration Benefits:
- New Listings & Price Reduction Updates sent directly to your email
- Create Your Own Property Search saved for your return visit.
- "Like" Listings and Create a Favorites List
* NOTICE: By creating your free profile, you authorize us to send you periodic emails about new listings that match your saved searches and related real estate information.If you provide your telephone number, you are giving us permission to call you in response to this request, even if this phone number is in the State and/or National Do Not Call Registry.
Already have an account? Login to your account.
