Share this property:
Contact Julie Ann Ludovico
Schedule A Showing
Request more information
- Home
- Property Search
- Search results
- 4911 Juno Street, TAMPA, FL 33629
Property Photos
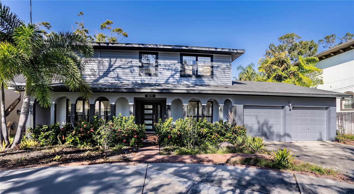

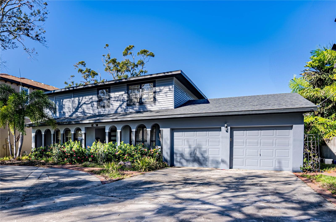
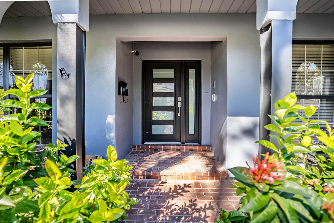
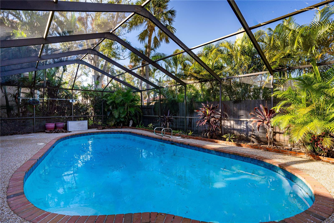
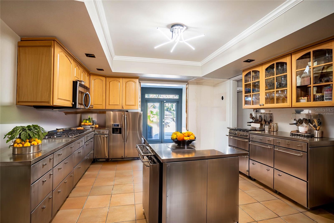
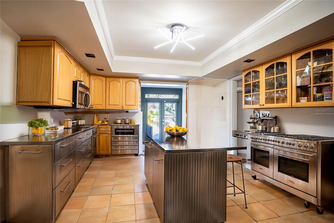
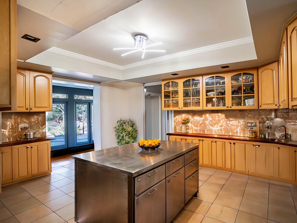
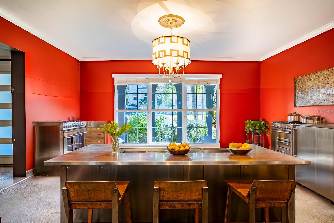
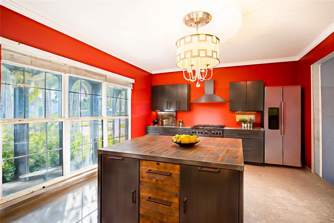
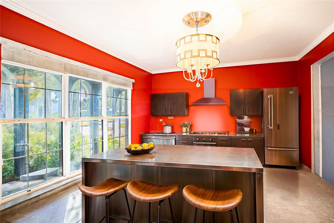
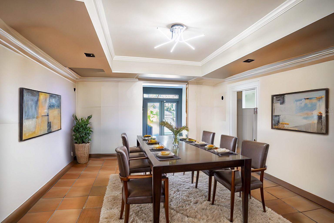
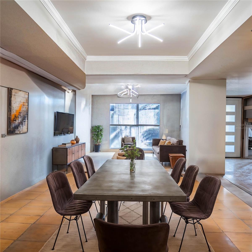
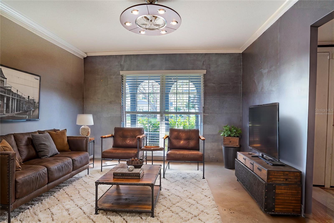
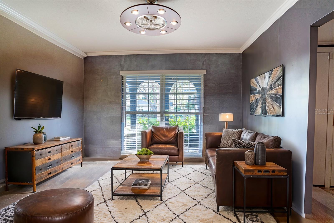
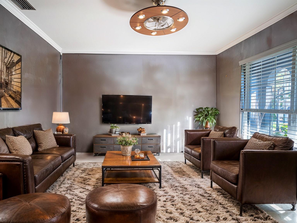
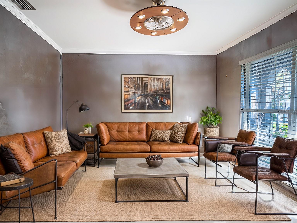
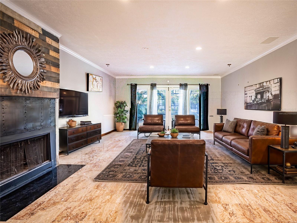
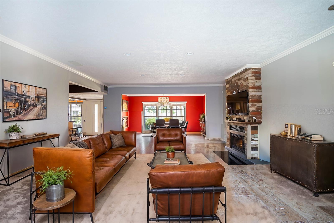
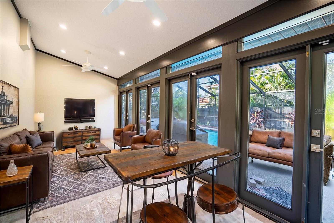
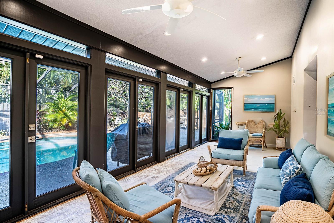
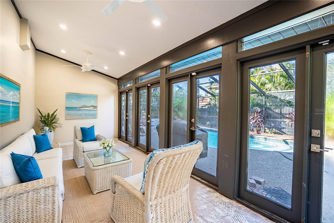
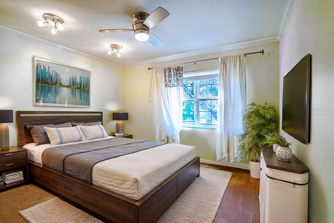
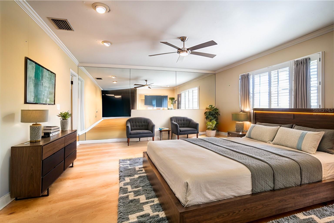
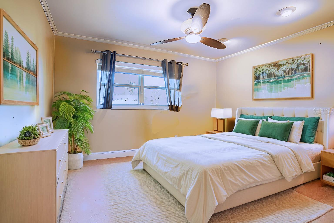
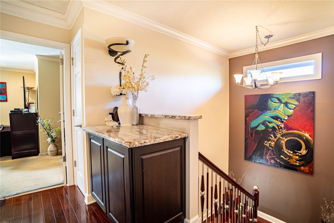
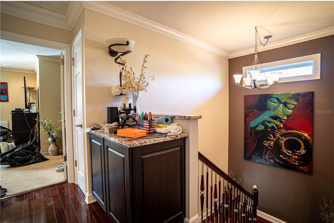
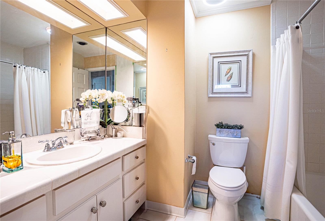
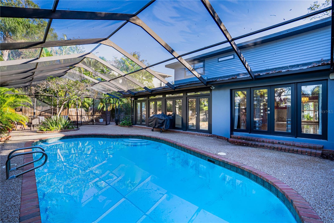
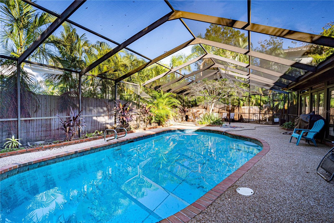
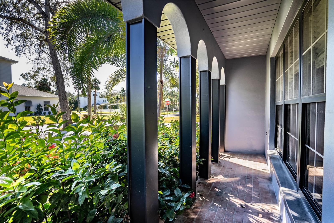
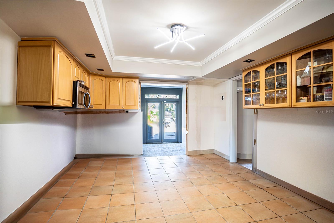
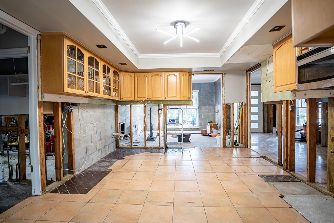
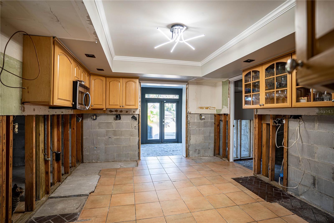
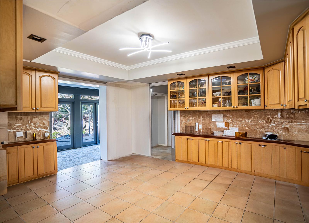
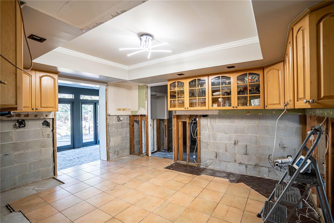
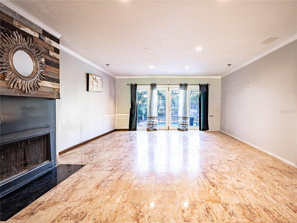
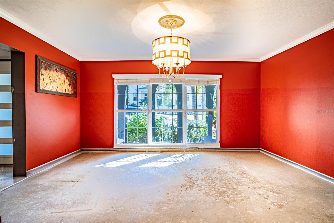
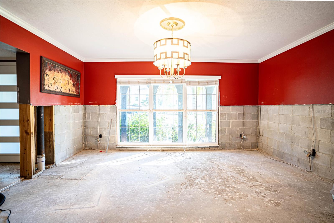
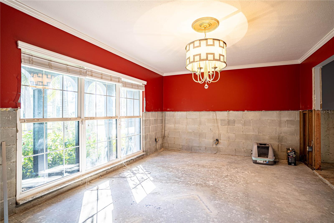
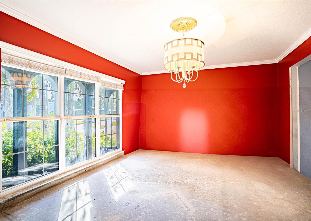
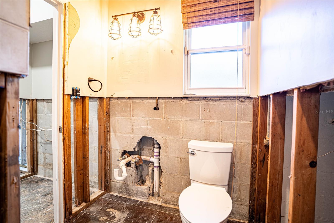
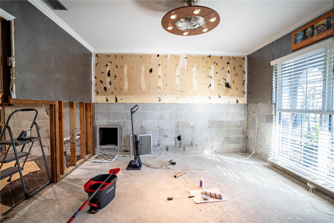
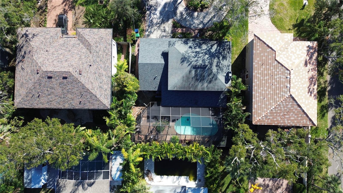
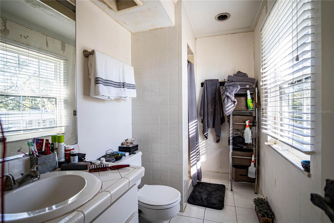
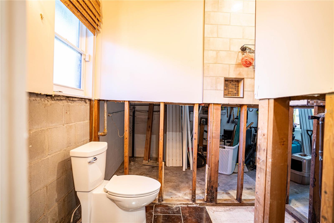
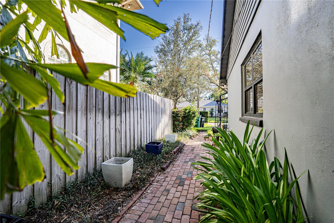
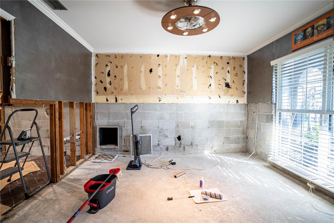
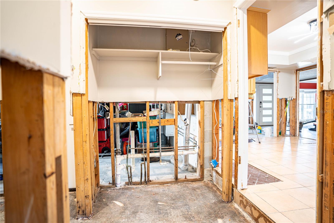
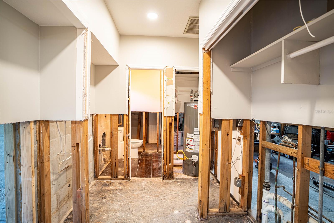
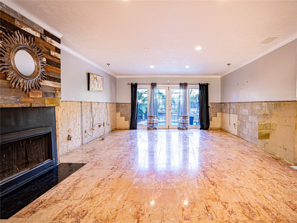
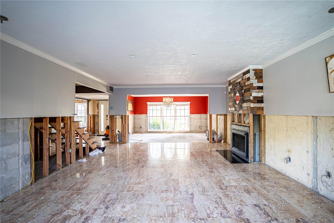
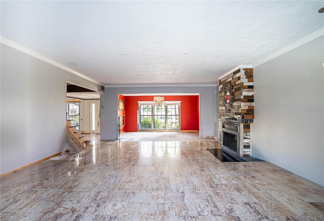
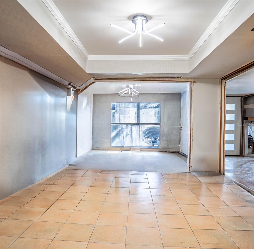
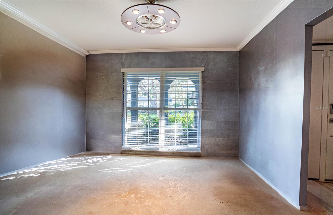
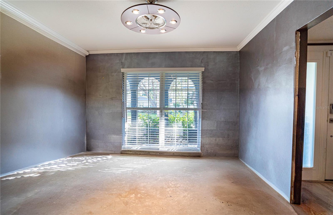
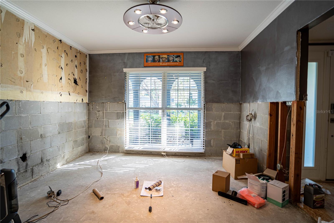
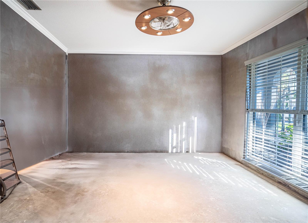
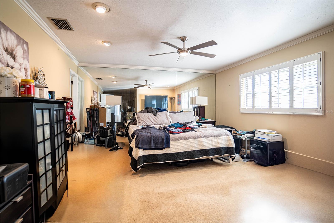
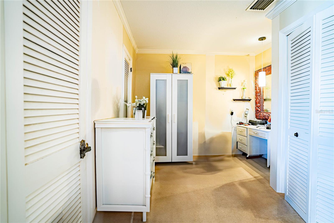
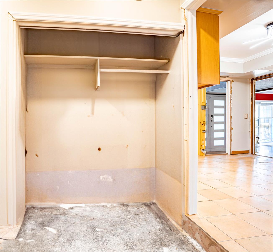
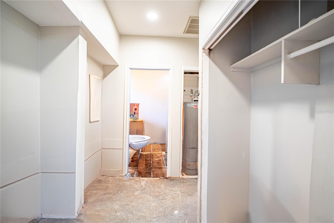
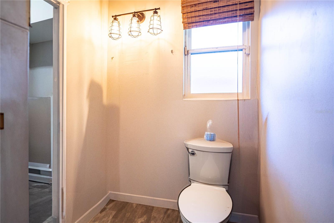
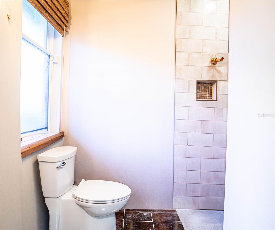
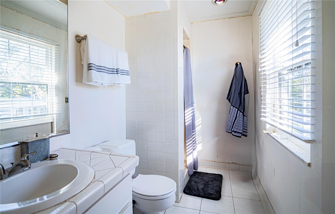
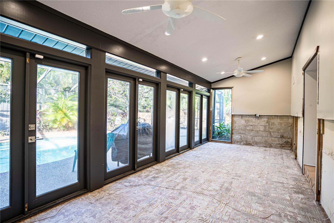
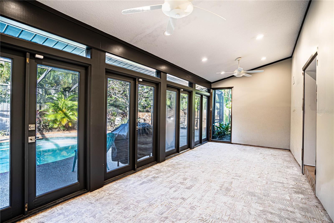
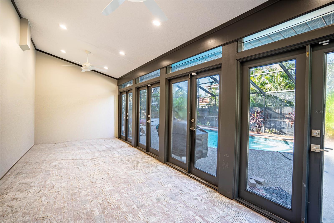
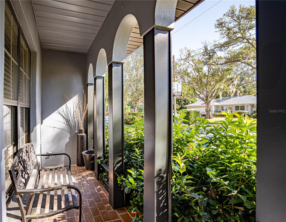
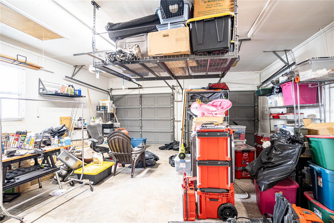
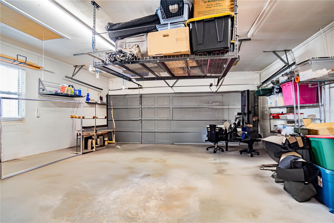
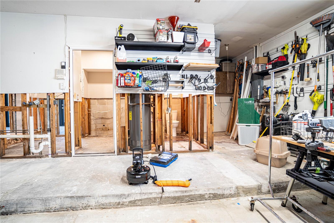
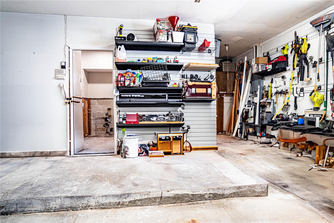
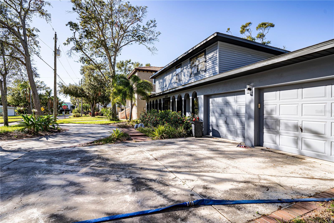
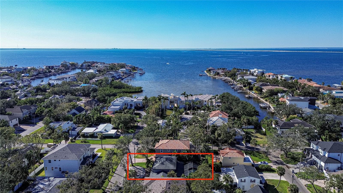
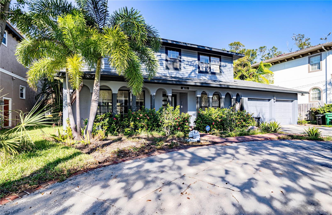
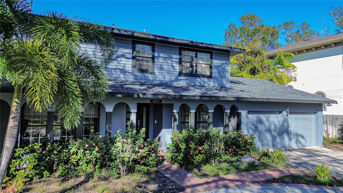
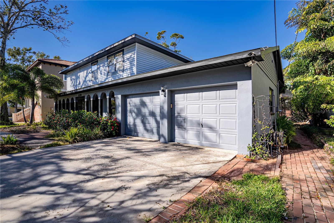
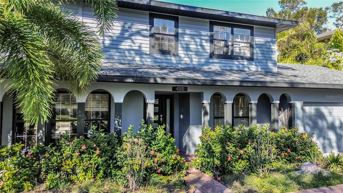
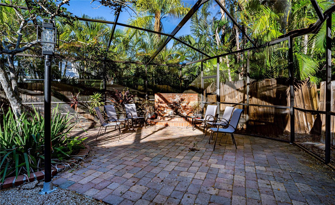
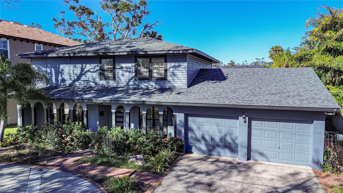
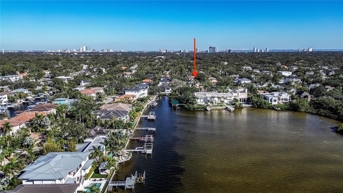
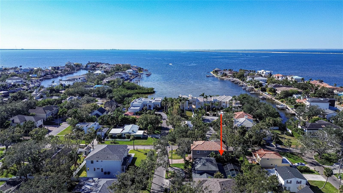
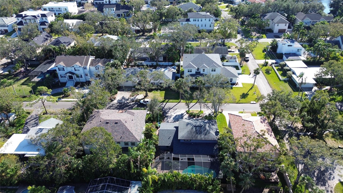
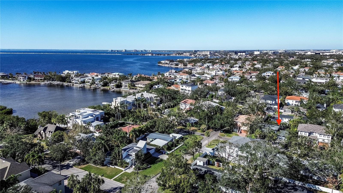
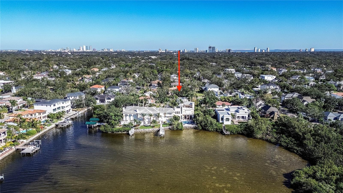
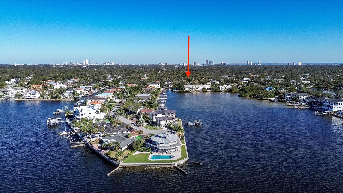
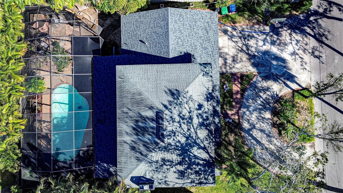
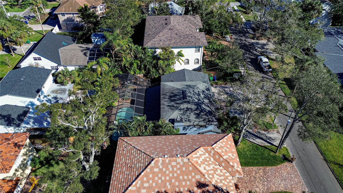
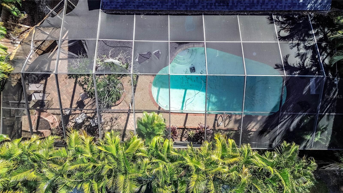
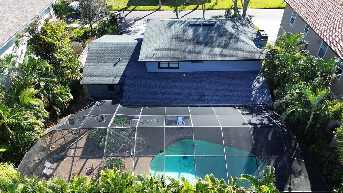
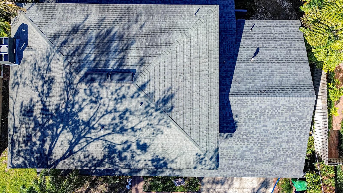
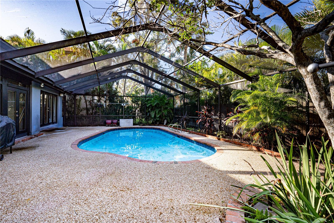
- MLS#: P4932933 ( Residential )
- Street Address: 4911 Juno Street
- Viewed: 69
- Price: $890,000
- Price sqft: $265
- Waterfront: No
- Year Built: 1969
- Bldg sqft: 3354
- Bedrooms: 3
- Total Baths: 3
- Full Baths: 3
- Garage / Parking Spaces: 2
- Days On Market: 180
- Additional Information
- Geolocation: 27.924 / -82.5282
- County: HILLSBOROUGH
- City: TAMPA
- Zipcode: 33629
- Subdivision: Sunset Camp
- Provided by: KELLER WILLIAMS REALTY SMART 1
- Contact: David Small
- 863-508-3000

- DMCA Notice
-
DescriptionOne or more photo(s) has been virtually staged. Nestled at 4911 W Juno Street, Tampa, FL 33629, this stunning 3 bedroom, 3 bathroom home effortlessly combines modern luxury with everyday comfort in one of Tampa's most desirable neighborhoods. With a spacious open floor plan, soaring ceilings, and abundant natural light, this home is adorned with high end finishes, including crown molding and elegant marble flooring in select areas. The master suite serves as a true sanctuary, boasting a spa inspired en suite bathroom with dual vanities and a walk in shower. The additional bedrooms are generously proportioned, offering ample closet space and convenient access to full bathrooms. Located in the heart of South Tampa, this property places you just moments away from Hyde Parks vibrant charm, the scenic beauty of Bayshore Boulevard, premier dining, boutique shopping, top rated schools, and Tampas iconic waterfront parks. Please note: The home experienced some water damage, resulting in missing drywall in the downstairs area. To help you envision its full potential, weve included staged photos that showcase what it could look like post renovation. Whether youre searching for the perfect family home or a modern retreat, this property has it all. Dont miss outschedule your showing today and discover the unparalleled lifestyle South Tampa has to offer!
All
Similar
Features
Appliances
- None
Home Owners Association Fee
- 0.00
Carport Spaces
- 0.00
Close Date
- 0000-00-00
Cooling
- Central Air
- Zoned
Country
- US
Covered Spaces
- 0.00
Exterior Features
- French Doors
- Lighting
Fencing
- Fenced
Flooring
- Carpet
- Concrete
- Tile
Garage Spaces
- 2.00
Heating
- Central
Insurance Expense
- 0.00
Interior Features
- Attic Fan
- Cathedral Ceiling(s)
- Ceiling Fans(s)
- Crown Molding
- High Ceilings
- Kitchen/Family Room Combo
- Living Room/Dining Room Combo
- Open Floorplan
- PrimaryBedroom Upstairs
- Solid Wood Cabinets
- Walk-In Closet(s)
Legal Description
- SUNSET CAMP LOT 10 AND W 25 FT OF LOT 11 BLOCK 9
Levels
- Two
Living Area
- 2510.00
Lot Features
- City Limits
Area Major
- 33629 - Tampa / Palma Ceia
Net Operating Income
- 0.00
Occupant Type
- Owner
Open Parking Spaces
- 0.00
Other Expense
- 0.00
Other Structures
- Guest House
- Outdoor Kitchen
- Shed(s)
- Storage
Parcel Number
- A-29-29-18-3SV-000009-00010.0
Parking Features
- Garage Door Opener
- Workshop in Garage
Pool Features
- Gunite
- In Ground
- Lighting
- Screen Enclosure
Property Condition
- Completed
Property Type
- Residential
Roof
- Shingle
Sewer
- Public Sewer
Style
- Traditional
Tax Year
- 2023
Township
- 29
Utilities
- Cable Available
- Cable Connected
- Sprinkler Meter
View
- Trees/Woods
- Water
Views
- 69
Virtual Tour Url
- https://www.propertypanorama.com/instaview/stellar/P4932933
Water Source
- Public
Year Built
- 1969
Zoning Code
- RS-75
Listing Data ©2025 Greater Fort Lauderdale REALTORS®
Listings provided courtesy of The Hernando County Association of Realtors MLS.
Listing Data ©2025 REALTOR® Association of Citrus County
Listing Data ©2025 Royal Palm Coast Realtor® Association
The information provided by this website is for the personal, non-commercial use of consumers and may not be used for any purpose other than to identify prospective properties consumers may be interested in purchasing.Display of MLS data is usually deemed reliable but is NOT guaranteed accurate.
Datafeed Last updated on June 1, 2025 @ 12:00 am
©2006-2025 brokerIDXsites.com - https://brokerIDXsites.com
Sign Up Now for Free!X
Call Direct: Brokerage Office: Mobile: 352.442.9386
Registration Benefits:
- New Listings & Price Reduction Updates sent directly to your email
- Create Your Own Property Search saved for your return visit.
- "Like" Listings and Create a Favorites List
* NOTICE: By creating your free profile, you authorize us to send you periodic emails about new listings that match your saved searches and related real estate information.If you provide your telephone number, you are giving us permission to call you in response to this request, even if this phone number is in the State and/or National Do Not Call Registry.
Already have an account? Login to your account.
